Transitional Entryway Design Ideas with Recessed
Refine by:
Budget
Sort by:Popular Today
21 - 40 of 137 photos
Item 1 of 3
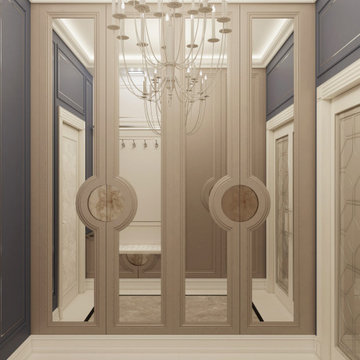
Photo of a mid-sized transitional entryway in Moscow with blue walls, porcelain floors, beige floor and recessed.
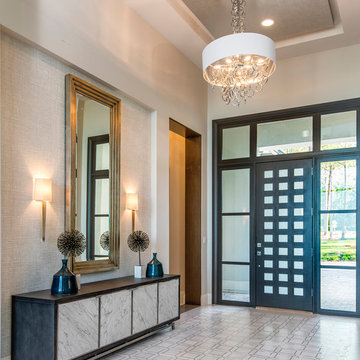
The entry foyer features a soft, contemporary white & silver linen wallcovering inset, contrasted with the honed & polished carrara marble floor inlay, designed with a modern lattice pattern.
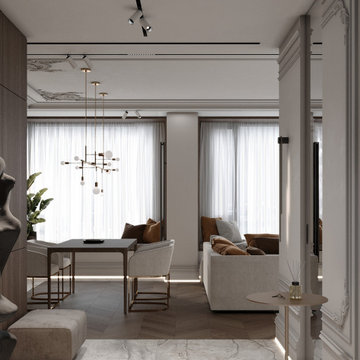
This is an example of a mid-sized transitional front door in Moscow with white walls, ceramic floors, a single front door, a medium wood front door, beige floor, recessed and decorative wall panelling.
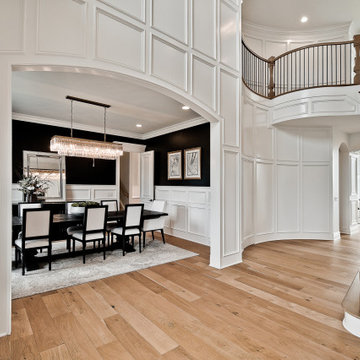
Expansive transitional front door in Other with white walls, light hardwood floors, a double front door, a metal front door, recessed and panelled walls.
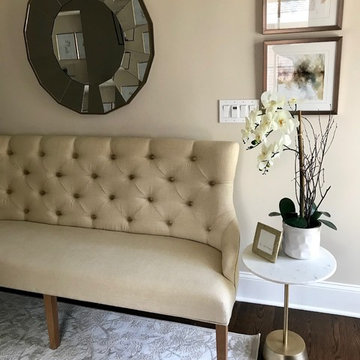
We had so much fun decorating this space. No detail was too small for Nicole and she understood it would not be completed with every detail for a couple of years, but also that taking her time to fill her home with items of quality that reflected her taste and her families needs were the most important issues. As you can see, her family has settled in.
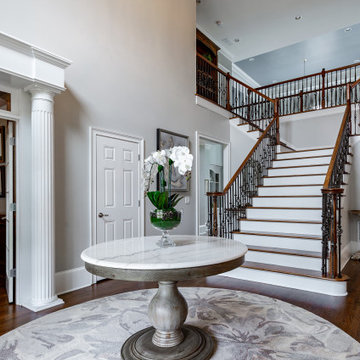
Updated foyer in Executive Home. Complete with new custom formulated wall color, new chandelier, art, decor, rug and foyer table. Renovation contractor did an outstanding job in refinishing all hardwoods throughout the home.
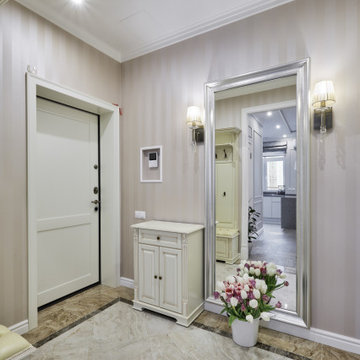
Photo of a large transitional entry hall in Other with multi-coloured walls, medium hardwood floors, a single front door, a white front door, brown floor, recessed and wallpaper.
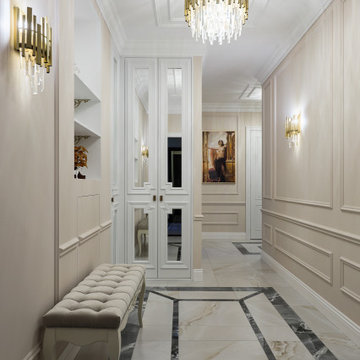
This is an example of a mid-sized transitional entry hall in Saint Petersburg with beige walls, porcelain floors, a single front door, a white front door, beige floor, recessed and wallpaper.
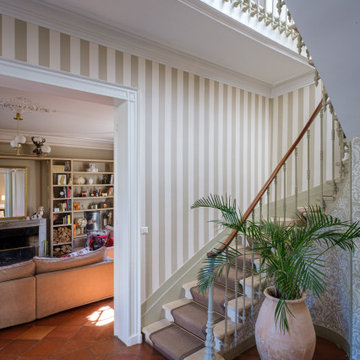
Réalisation d'un reportage photo complet suite à la finalisation du chantier de décoration de la maison.
Photo of a large transitional foyer in Bordeaux with beige walls, terra-cotta floors, red floor, recessed and wallpaper.
Photo of a large transitional foyer in Bordeaux with beige walls, terra-cotta floors, red floor, recessed and wallpaper.
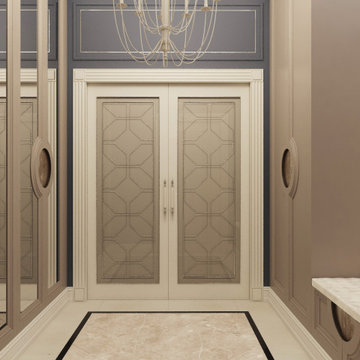
This is an example of a mid-sized transitional entryway in Moscow with blue walls, porcelain floors, beige floor and recessed.

Mid-sized transitional vestibule in Moscow with white walls, porcelain floors, a single front door, a white front door, white floor, recessed and wood walls.
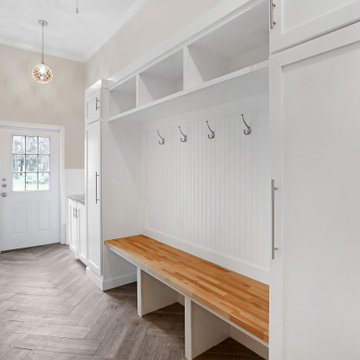
Custom Mud Room Cabinets in New Jersey.
This is an example of a mid-sized transitional mudroom in New York with beige walls, laminate floors, a single front door, a white front door, beige floor, recessed and decorative wall panelling.
This is an example of a mid-sized transitional mudroom in New York with beige walls, laminate floors, a single front door, a white front door, beige floor, recessed and decorative wall panelling.
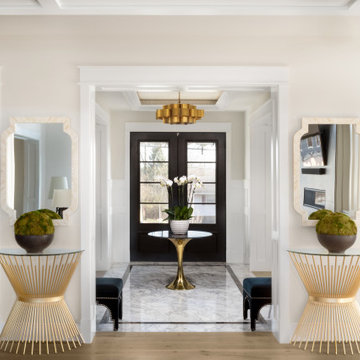
Photo credit Stylish Productions
Furnishings and interior design collaboration by Splendor Styling
This is an example of a transitional entryway in DC Metro with white walls, marble floors, a double front door, a black front door and recessed.
This is an example of a transitional entryway in DC Metro with white walls, marble floors, a double front door, a black front door and recessed.
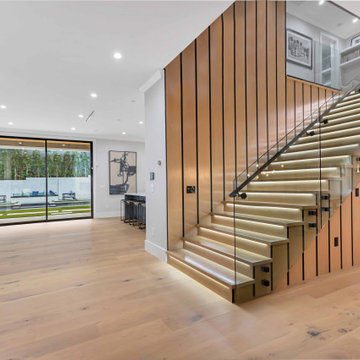
Newly constructed Smart home with attached 3 car garage in Encino! A proud oak tree beckons you to this blend of beauty & function offering recessed lighting, LED accents, large windows, wide plank wood floors & built-ins throughout. Enter the open floorplan including a light filled dining room, airy living room offering decorative ceiling beams, fireplace & access to the front patio, powder room, office space & vibrant family room with a view of the backyard. A gourmets delight is this kitchen showcasing built-in stainless-steel appliances, double kitchen island & dining nook. There’s even an ensuite guest bedroom & butler’s pantry. Hosting fun filled movie nights is turned up a notch with the home theater featuring LED lights along the ceiling, creating an immersive cinematic experience. Upstairs, find a large laundry room, 4 ensuite bedrooms with walk-in closets & a lounge space. The master bedroom has His & Hers walk-in closets, dual shower, soaking tub & dual vanity. Outside is an entertainer’s dream from the barbecue kitchen to the refreshing pool & playing court, plus added patio space, a cabana with bathroom & separate exercise/massage room. With lovely landscaping & fully fenced yard, this home has everything a homeowner could dream of!
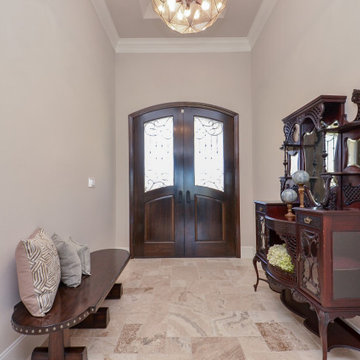
Photo of a mid-sized transitional foyer in Houston with beige walls, travertine floors, a double front door, a dark wood front door, beige floor and recessed.
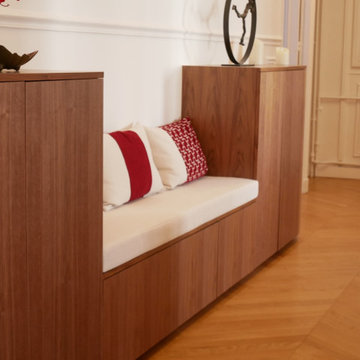
Site internet :www.karineperez.com
Aménagement d'une grande entrée avec un meuble en noyer américain designé par Karine Perez
Design ideas for a large transitional foyer in Paris with white walls, light hardwood floors, a single front door, a white front door, beige floor, recessed and decorative wall panelling.
Design ideas for a large transitional foyer in Paris with white walls, light hardwood floors, a single front door, a white front door, beige floor, recessed and decorative wall panelling.
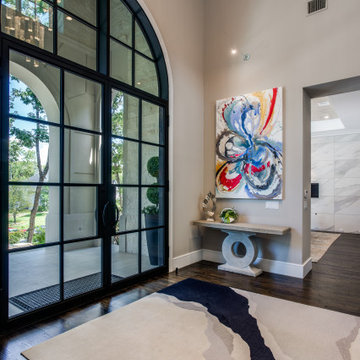
Photo of an expansive transitional foyer in Dallas with grey walls, medium hardwood floors, a double front door, a black front door, brown floor and recessed.
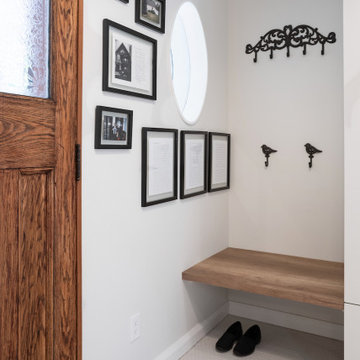
A truly special property located in a sought after Toronto neighbourhood, this large family home renovation sought to retain the charm and history of the house in a contemporary way. The full scale underpin and large rear addition served to bring in natural light and expand the possibilities of the spaces. A vaulted third floor contains the master bedroom and bathroom with a cozy library/lounge that walks out to the third floor deck - revealing views of the downtown skyline. A soft inviting palate permeates the home but is juxtaposed with punches of colour, pattern and texture. The interior design playfully combines original parts of the home with vintage elements as well as glass and steel and millwork to divide spaces for working, relaxing and entertaining. An enormous sliding glass door opens the main floor to the sprawling rear deck and pool/hot tub area seamlessly. Across the lawn - the garage clad with reclaimed barnboard from the old structure has been newly build and fully rough-in for a potential future laneway house.
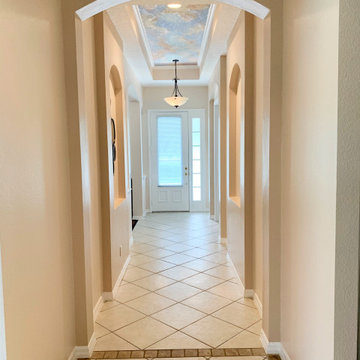
Inspiration for a mid-sized transitional entry hall in Orlando with beige walls, ceramic floors, a single front door, a white front door, beige floor and recessed.
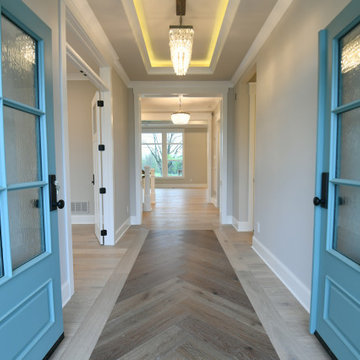
Transitional front door in Columbus with white walls, light hardwood floors, a double front door, a blue front door and recessed.
Transitional Entryway Design Ideas with Recessed
2