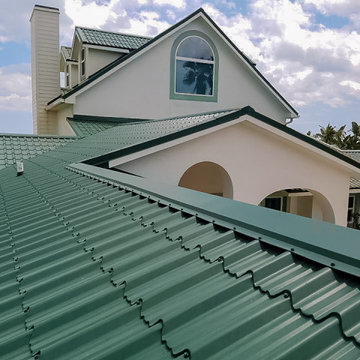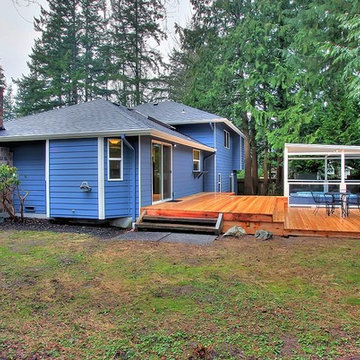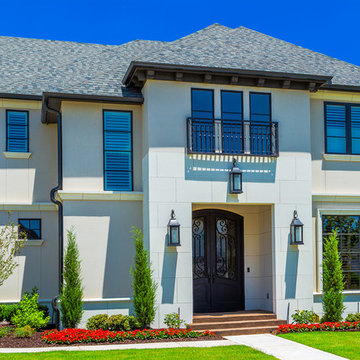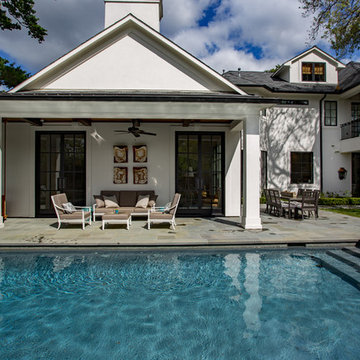Transitional Exterior Design Ideas
Refine by:
Budget
Sort by:Popular Today
141 - 160 of 667 photos
Item 1 of 3
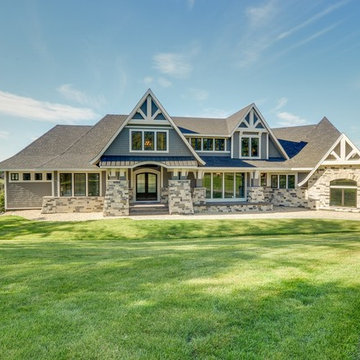
Norton Homes welcomes you to Lakeview, a brand new, one-of-a-kind community located in Orono by Lake Minnetonka's northern shores. Lakeview combines the best of neighborhood living with the wide open feel of rural-sized lots set amongst restored prairie lands. Norton Homes is proud to present its Fall Parade of Homes model featuring luxurious, one-level living, high-end amenities and spaces for everyone in the family. Other upscale, custom home packages are available starting from the upper 900's. Welcome to Lakeview. Welcome to the start of something amazing.
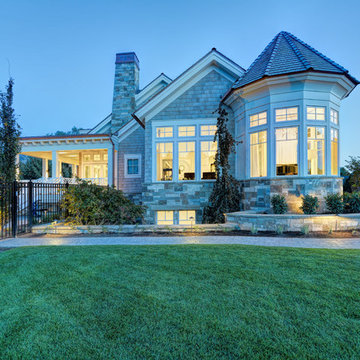
Inspiration for a transitional grey exterior in Salt Lake City with stone veneer.
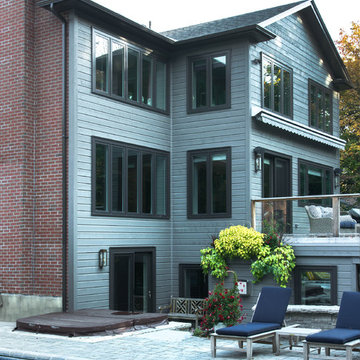
Stephani Buchman Photography
Large transitional three-storey grey house exterior in Toronto with wood siding.
Large transitional three-storey grey house exterior in Toronto with wood siding.
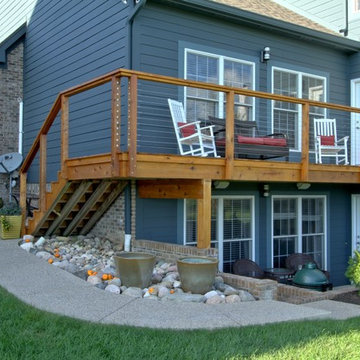
We refaced their existing deck with new cedar decking and posts, with a cable railing. Photo by Christopher Wright, CR.
This is an example of a mid-sized transitional two-storey blue house exterior in Indianapolis with concrete fiberboard siding, a gable roof and a shingle roof.
This is an example of a mid-sized transitional two-storey blue house exterior in Indianapolis with concrete fiberboard siding, a gable roof and a shingle roof.
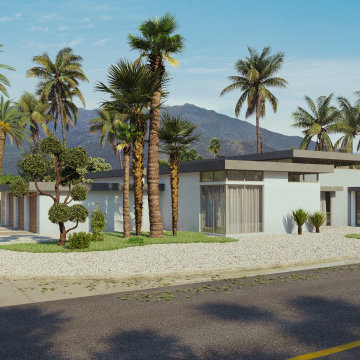
This is an example of a mid-sized transitional white house exterior in Philadelphia with mixed siding, a flat roof, a tile roof, a grey roof and shingle siding.
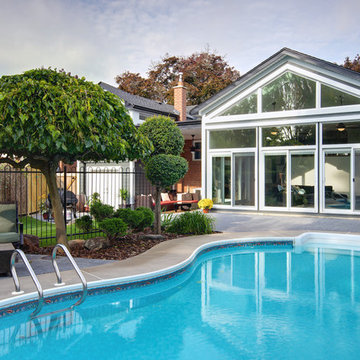
Andrew Snow Photography
This is an example of a small transitional one-storey grey exterior in Toronto with mixed siding and a gable roof.
This is an example of a small transitional one-storey grey exterior in Toronto with mixed siding and a gable roof.
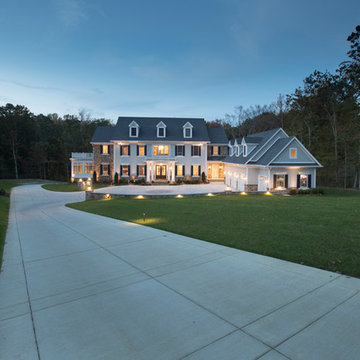
Design ideas for an expansive transitional three-storey grey house exterior in Baltimore with wood siding, a gable roof and a shingle roof.
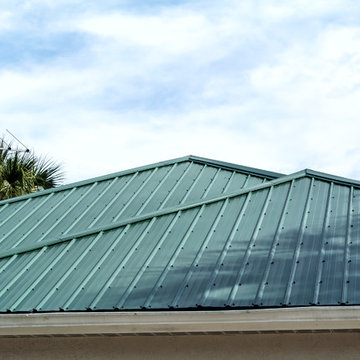
Inspiration for a large transitional one-storey stucco beige house exterior in Orlando with a gable roof and a metal roof.
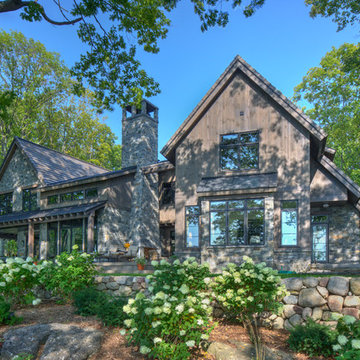
Tucked away in the backwoods of Torch Lake, this home marries “rustic” with the sleek elegance of modern. The combination of wood, stone and metal textures embrace the charm of a classic farmhouse. Although this is not your average farmhouse. The home is outfitted with a high performing system that seamlessly works with the design and architecture.
The tall ceilings and windows allow ample natural light into the main room. Spire Integrated Systems installed Lutron QS Wireless motorized shades paired with Hartmann & Forbes windowcovers to offer privacy and block harsh light. The custom 18′ windowcover’s woven natural fabric complements the organic esthetics of the room. The shades are artfully concealed in the millwork when not in use.
Spire installed B&W in-ceiling speakers and Sonance invisible in-wall speakers to deliver ambient music that emanates throughout the space with no visual footprint. Spire also installed a Sonance Landscape Audio System so the homeowner can enjoy music outside.
Each system is easily controlled using Savant. Spire personalized the settings to the homeowner’s preference making controlling the home efficient and convenient.
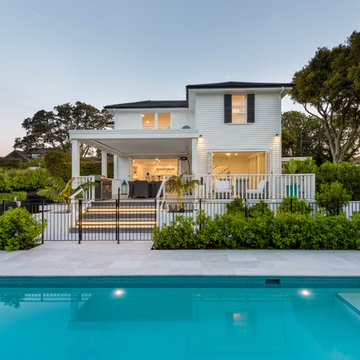
Design ideas for a large transitional three-storey white house exterior in Auckland with wood siding, a hip roof and a shingle roof.
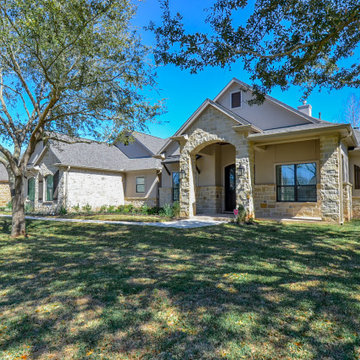
Photo of a large transitional one-storey beige house exterior in Houston with stone veneer, a hip roof and a mixed roof.
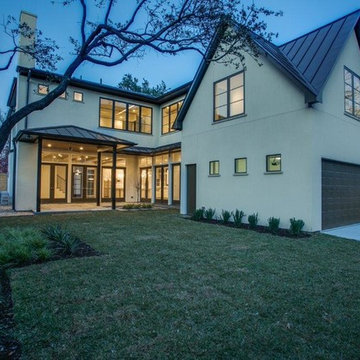
Photography - Dan Piassick
House Design - Charles Isreal
Transitional exterior in Dallas.
Transitional exterior in Dallas.
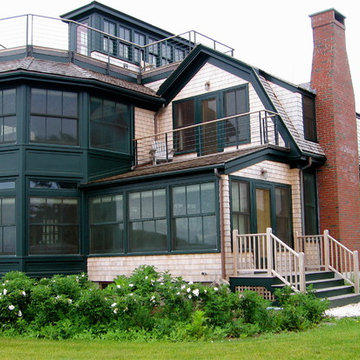
Photo of a large transitional two-storey beige exterior in Boston with wood siding and a gambrel roof.
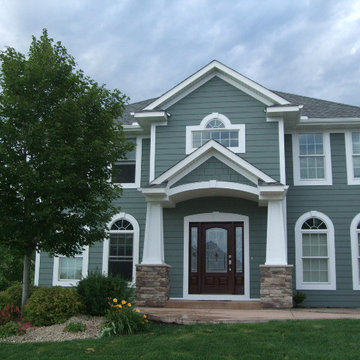
Inspiration for a mid-sized transitional two-storey green exterior in Minneapolis with concrete fiberboard siding and a hip roof.
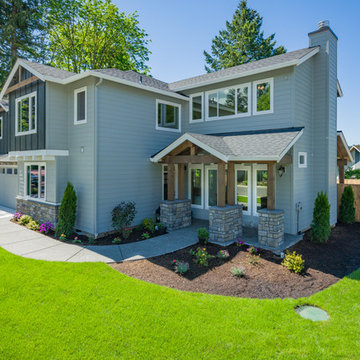
Large transitional two-storey blue house exterior in Portland with concrete fiberboard siding, a gable roof and a shingle roof.
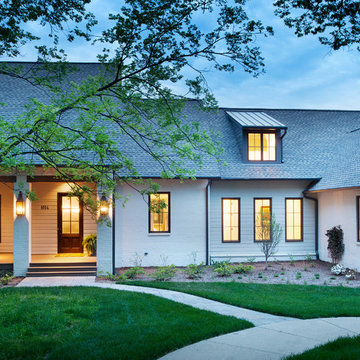
This is an example of a transitional two-storey white exterior in Nashville.
Transitional Exterior Design Ideas
8
