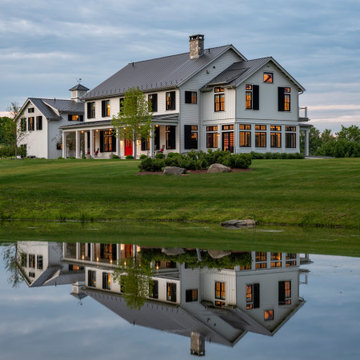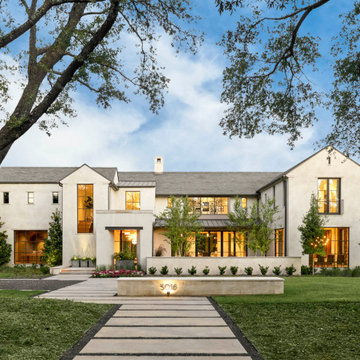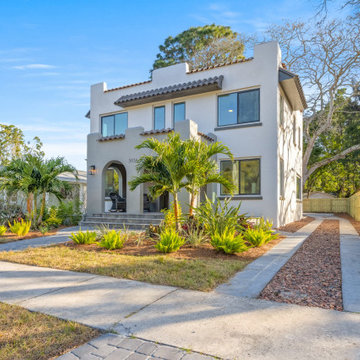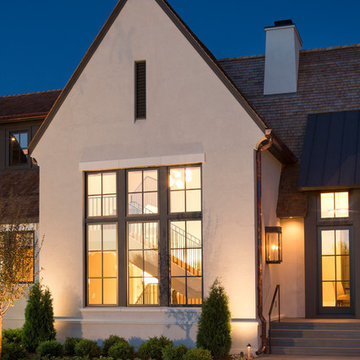Transitional Exterior Design Ideas
Refine by:
Budget
Sort by:Popular Today
1 - 20 of 20,585 photos
Item 1 of 3

Sumptuous spaces are created throughout the house with the use of dark, moody colors, elegant upholstery with bespoke trim details, unique wall coverings, and natural stone with lots of movement.
The mix of print, pattern, and artwork creates a modern twist on traditional design.
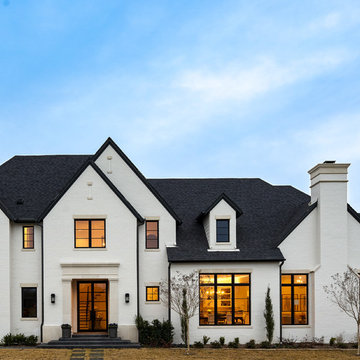
Front exterior of the Edge Hill Project.
Inspiration for a transitional two-storey brick white house exterior in Dallas with a shingle roof.
Inspiration for a transitional two-storey brick white house exterior in Dallas with a shingle roof.
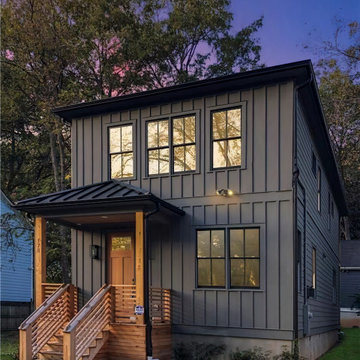
Design ideas for a large transitional two-storey black house exterior in Atlanta with a clipped gable roof, a metal roof and a black roof.
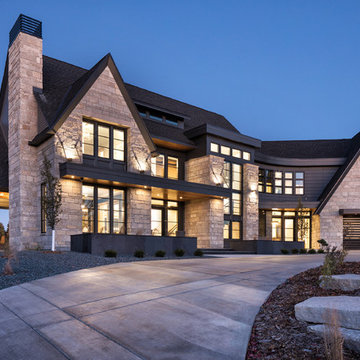
Landmark Photography
Design ideas for an expansive transitional three-storey grey house exterior in Other with mixed siding, a gable roof and a mixed roof.
Design ideas for an expansive transitional three-storey grey house exterior in Other with mixed siding, a gable roof and a mixed roof.
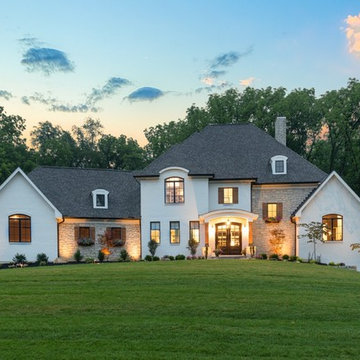
Greg Grupenhof
Large transitional two-storey brick white house exterior in Cincinnati with a hip roof and a shingle roof.
Large transitional two-storey brick white house exterior in Cincinnati with a hip roof and a shingle roof.
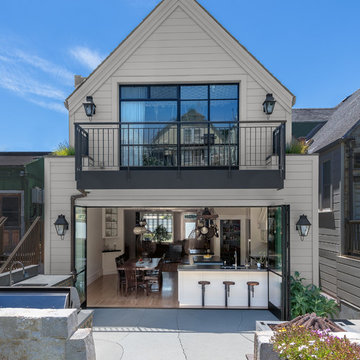
Ed Ritger Photography
This is an example of a transitional two-storey house exterior in San Francisco with a gable roof and a shingle roof.
This is an example of a transitional two-storey house exterior in San Francisco with a gable roof and a shingle roof.
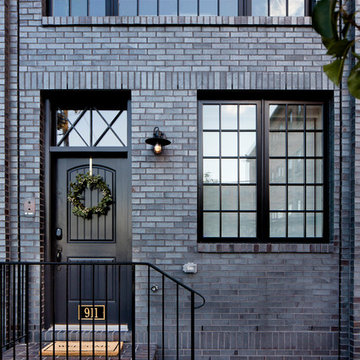
Jennifer Hughes Photography
Photo of a transitional brick black exterior in Baltimore.
Photo of a transitional brick black exterior in Baltimore.
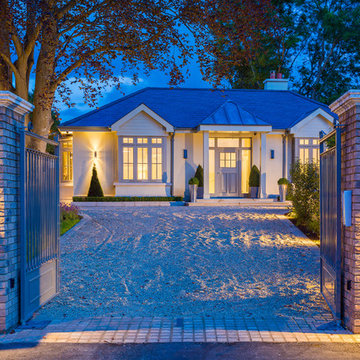
Design ideas for a small transitional one-storey stucco white house exterior in Dublin with a hip roof and a shingle roof.
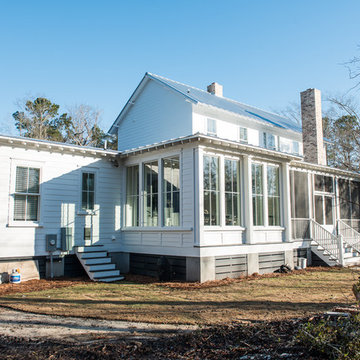
Design ideas for a large transitional two-storey white house exterior in Charleston with wood siding, a gable roof and a metal roof.
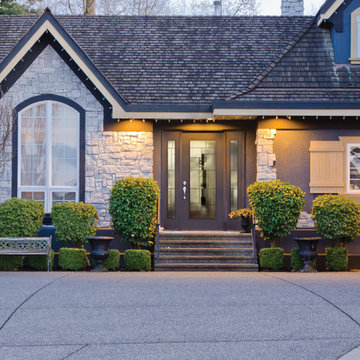
What if we told you that your exterior door can make a major difference in your home's energy efficiency, comfort and performance? Masonite's Performance Door System does exactly this. Its 4-Point Performance Seal is 64% better at keeping air and water out than the leading competitor.
Want to save on electricity, keeping the outside elements where they belong and the comfort inside for you and your family? Visit Masonite.com to select the perfect fiberglass door for your home.
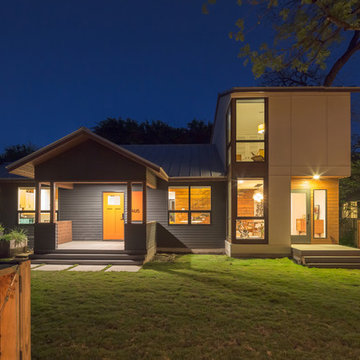
Photo by: Leonid Furmansky
Photo of a large transitional two-storey grey exterior in Austin with concrete fiberboard siding and a gable roof.
Photo of a large transitional two-storey grey exterior in Austin with concrete fiberboard siding and a gable roof.
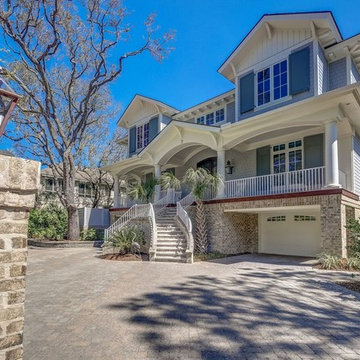
Design ideas for a large transitional three-storey grey exterior in Atlanta with mixed siding and a gable roof.
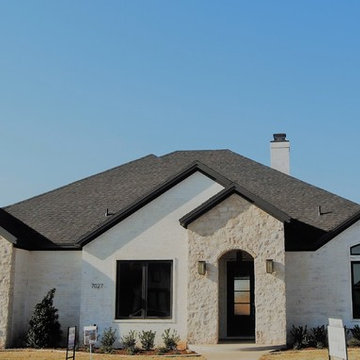
Photo of a mid-sized transitional one-storey brick white exterior in Austin.
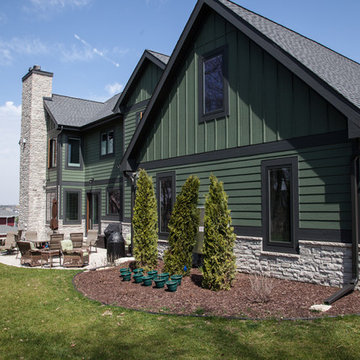
Photo of a transitional two-storey green house exterior in Other with mixed siding.
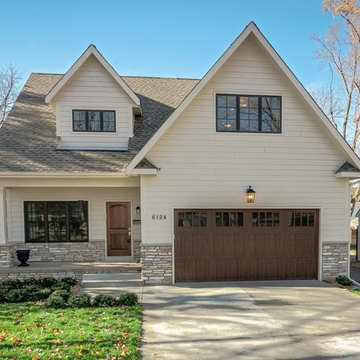
Inspiration for a mid-sized transitional two-storey beige house exterior in Minneapolis with a gable roof, a shingle roof and concrete fiberboard siding.
Transitional Exterior Design Ideas
1
