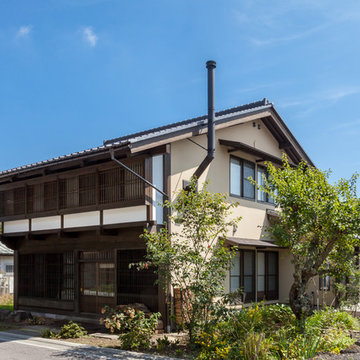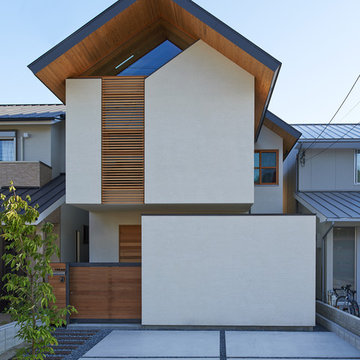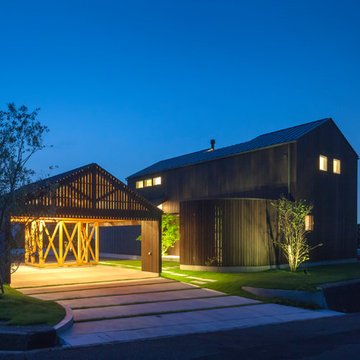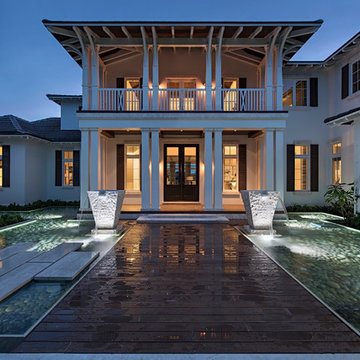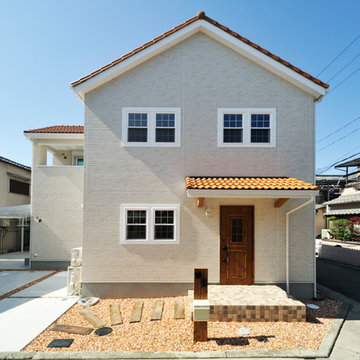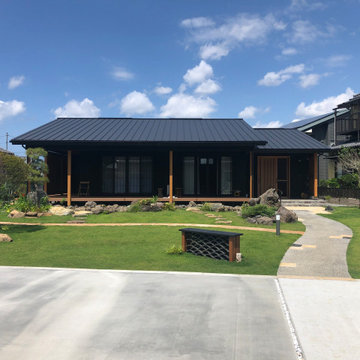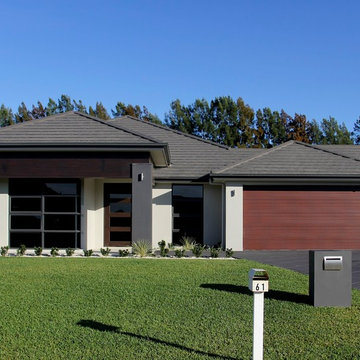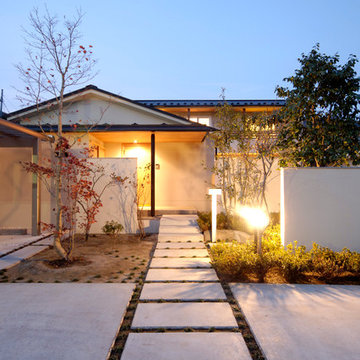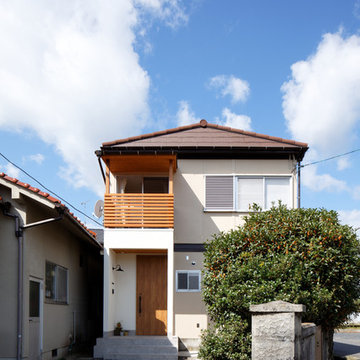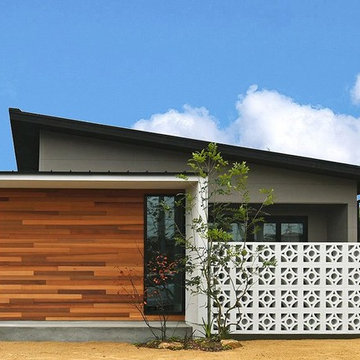Asian Exterior Design Ideas
Refine by:
Budget
Sort by:Popular Today
1 - 20 of 3,614 photos
Item 1 of 3
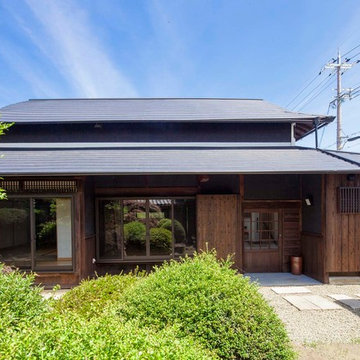
庭から見たところです。
Photo:hiroshi nakazawa
Photo of a large asian one-storey brown house exterior in Other with wood siding, a hip roof and a metal roof.
Photo of a large asian one-storey brown house exterior in Other with wood siding, a hip roof and a metal roof.
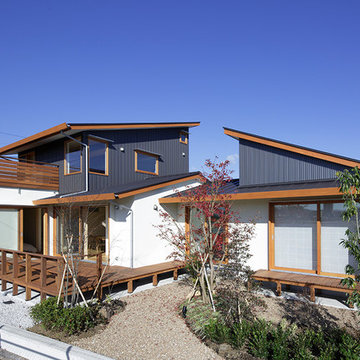
フクヤ建設株式会社
This is an example of an asian two-storey black exterior in Other with wood siding and a shed roof.
This is an example of an asian two-storey black exterior in Other with wood siding and a shed roof.
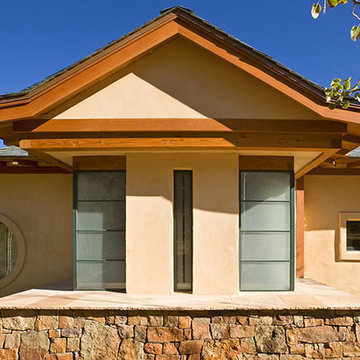
The owner’s desire was for a home blending Asian design characteristics with Southwestern architecture, developed within a small building envelope with significant building height limitations as dictated by local zoning. Even though the size of the property was 20 acres, the steep, tree covered terrain made for challenging site conditions, as the owner wished to preserve as many trees as possible while also capturing key views.
For the solution we first turned to vernacular Chinese villages as a prototype, specifically their varying pitched roofed buildings clustered about a central town square. We translated that to an entry courtyard opened to the south surrounded by a U-shaped, pitched roof house that merges with the topography. We then incorporated traditional Japanese folk house design detailing, particularly the tradition of hand crafted wood joinery. The result is a home reflecting the desires and heritage of the owners while at the same time respecting the historical architectural character of the local region.
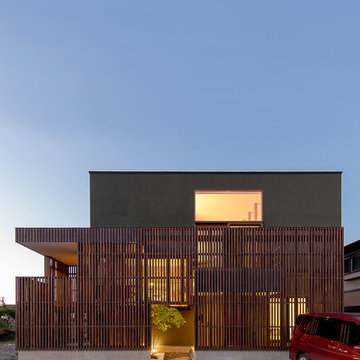
中2階にあるリビングテラスや玄関ポーチを木ルーバーでふわりと覆って、プライバシーを確保した開放的な住宅を目指しました。
建築工房DADA
Asian two-storey grey house exterior in Other with mixed siding and a flat roof.
Asian two-storey grey house exterior in Other with mixed siding and a flat roof.
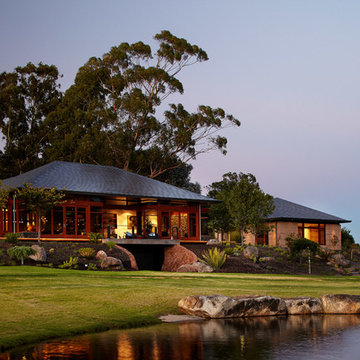
Photography by Robert Frith
Construction by Gransden Constructions
Design ideas for an asian exterior in Perth.
Design ideas for an asian exterior in Perth.
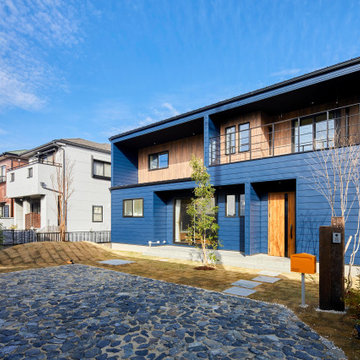
ネイビーのガルバリウム鋼板と木のぬくもりが調和し、異素材がお互いに魅力を引き立てるおしゃれな外観。立体感のある天然芝の庭です。
Inspiration for an asian exterior in Nagoya.
Inspiration for an asian exterior in Nagoya.
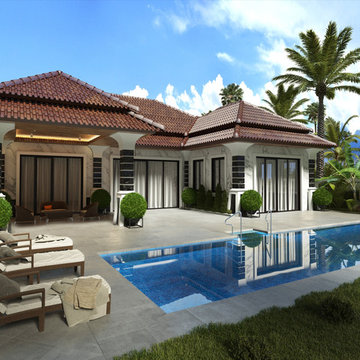
Photo of a mid-sized asian one-storey white house exterior in Los Angeles with stone veneer and a brown roof.
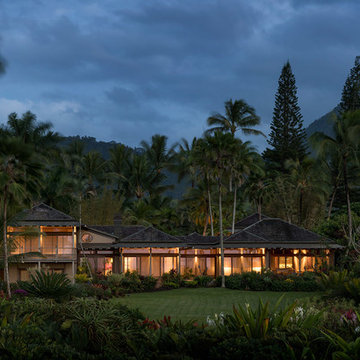
Aaron Leitz
Photo of an asian two-storey stucco beige house exterior in Hawaii with a hip roof and a mixed roof.
Photo of an asian two-storey stucco beige house exterior in Hawaii with a hip roof and a mixed roof.
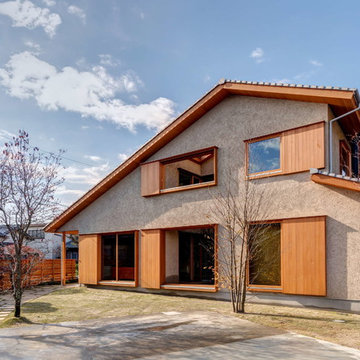
滋賀住宅 建築工房 ひとと木 http://www.k-hitotoki.com/
This is an example of an asian two-storey beige exterior in Osaka with a gable roof.
This is an example of an asian two-storey beige exterior in Osaka with a gable roof.
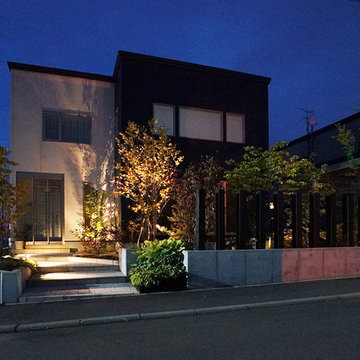
札幌市内を見下ろす高台の閑静な住宅地に建つT様邸。敷地の高低差を上手く利用し、 緩やかな階段のアプローチを作りました。段差を照らす照明がホテルのエントランスを思わせるエレガントな雰囲気に。 見た目の美しさはもちろん足元の安全性も高めています。スリットフェンス状に並べた材木が光を取り入れつつも歩行者からの 目線を程よくさえぎり、スタイリッシュかつ立体的なデザインになりました。 夜になると植栽がスポットライトに照らされ、 白いタイルのキャンパスに光と影が映り込み日中とはまた違った外観がとても印象的です。
Asian Exterior Design Ideas
1
