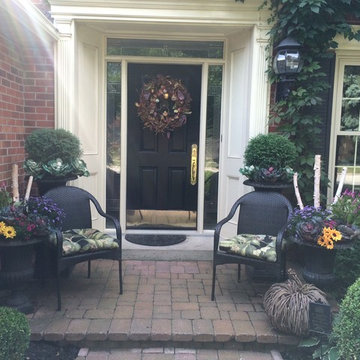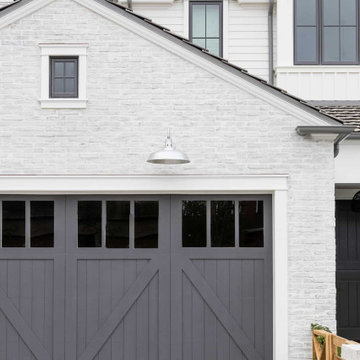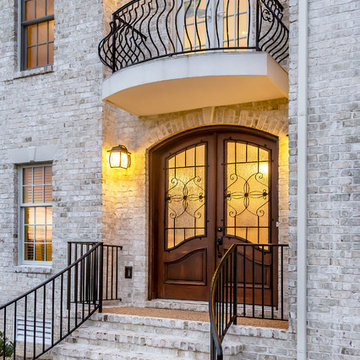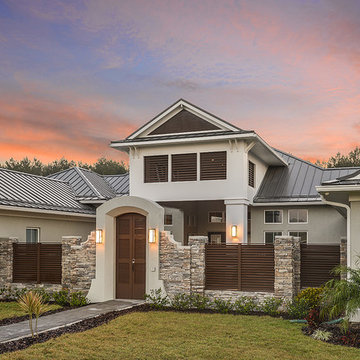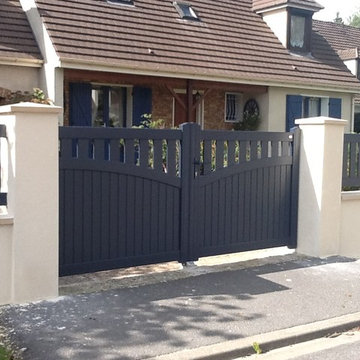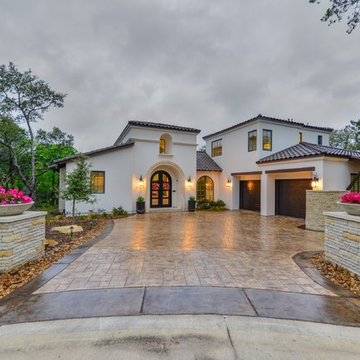Transitional Exterior Design Ideas
Refine by:
Budget
Sort by:Popular Today
141 - 160 of 3,757 photos
Item 1 of 3
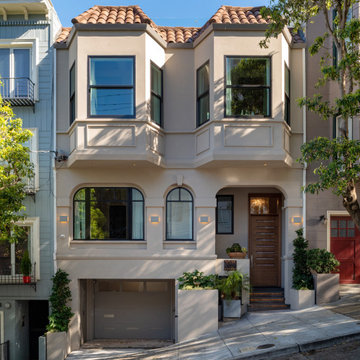
Transitional three-storey beige house exterior in San Francisco with a tile roof and a red roof.
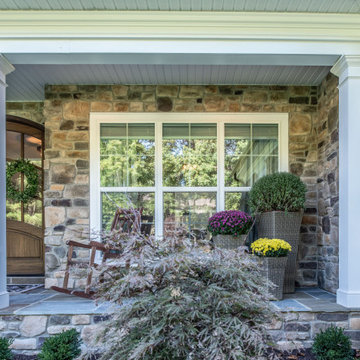
The Finley at Fawn Lake | Award Winning Custom Home by J. Hall Homes, Inc. | Fredericksburg, Va
Inspiration for a large transitional two-storey grey house exterior in DC Metro with concrete fiberboard siding, a gable roof and a shingle roof.
Inspiration for a large transitional two-storey grey house exterior in DC Metro with concrete fiberboard siding, a gable roof and a shingle roof.
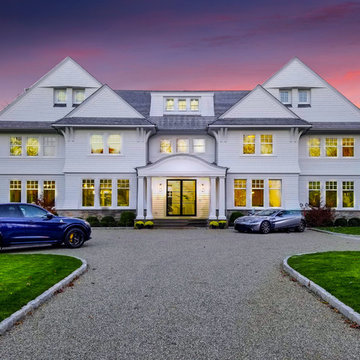
Design ideas for a large transitional two-storey white house exterior in New York with wood siding, a gable roof and a shingle roof.
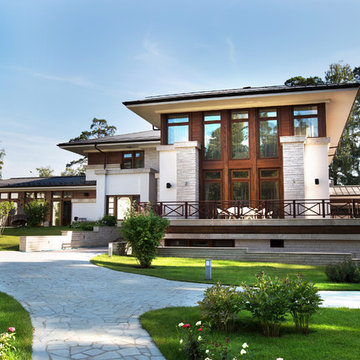
Виктория Иваненко
Photo of a transitional house exterior in Moscow with a hip roof.
Photo of a transitional house exterior in Moscow with a hip roof.
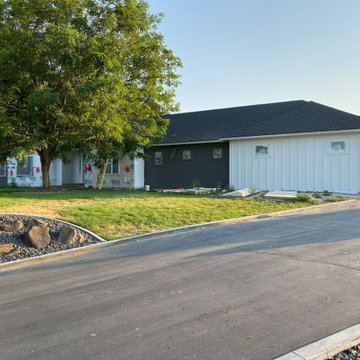
Garage addition with complete interior/exterior renovation.
Inspiration for an expansive transitional one-storey concrete multi-coloured house exterior in Other with a hip roof, a shingle roof, a black roof and board and batten siding.
Inspiration for an expansive transitional one-storey concrete multi-coloured house exterior in Other with a hip roof, a shingle roof, a black roof and board and batten siding.
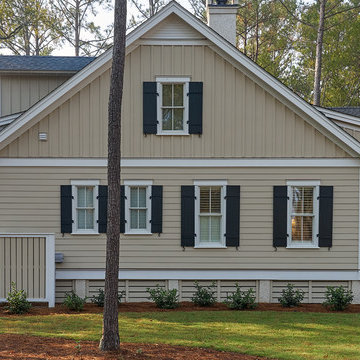
Exterior side elevation view of this cottage home nestled in the low country of South Carolina. We have Hardie Plank siding for endurance and a great look, working shutters for the windows and a spacious screened in back porch, for relaxing.
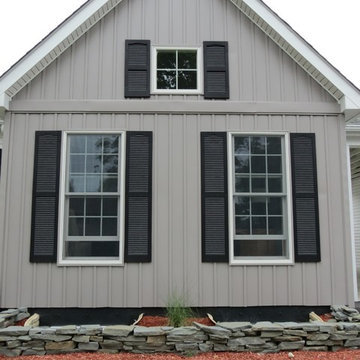
Kristen Lazorchak
Inspiration for a mid-sized transitional one-storey grey exterior in Boston with vinyl siding and a gable roof.
Inspiration for a mid-sized transitional one-storey grey exterior in Boston with vinyl siding and a gable roof.
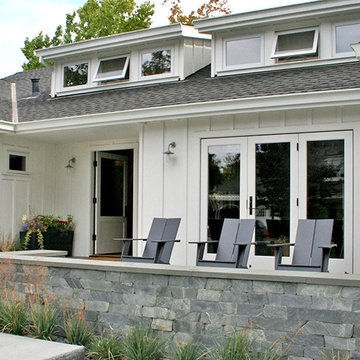
An existing mid-century ranch house is renovated and expanded to accommodate the client's preference for a modern style of living. The extent of the renovation included a reworked floor plan, new kitchen, a large, open great room with indoor/outdoor space and an expended and reconfigured bedroom wing. Newly vaulted ceilings with shed dormers bring substantial daylight into the living spaces of the home. The exterior of the home is reinterpreted as a modern take on the traditional farmhouse.
Interior Design: Lillie Design
Photographer: Caroline Johnson
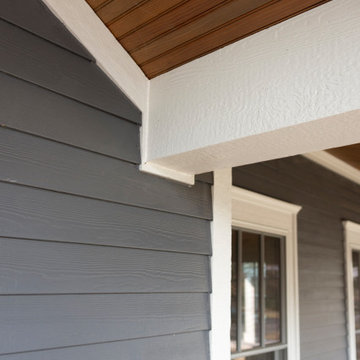
Whole home remodel, Addition and Garage
©Michelle Wimmer Photography
mwimmerphoto.com
This is an example of a mid-sized transitional two-storey grey house exterior in Other with vinyl siding, a gable roof and a shingle roof.
This is an example of a mid-sized transitional two-storey grey house exterior in Other with vinyl siding, a gable roof and a shingle roof.
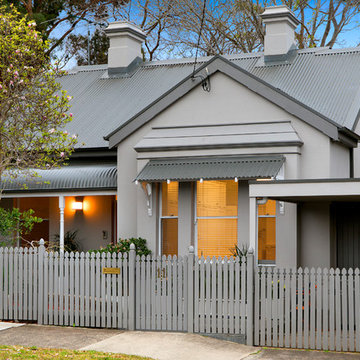
Pilcher Residential
Transitional one-storey grey house exterior in Sydney with a metal roof and a gable roof.
Transitional one-storey grey house exterior in Sydney with a metal roof and a gable roof.
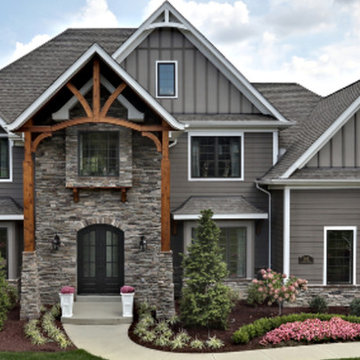
Inspiration for a large transitional two-storey grey house exterior in Other with wood siding, a gable roof and a shingle roof.
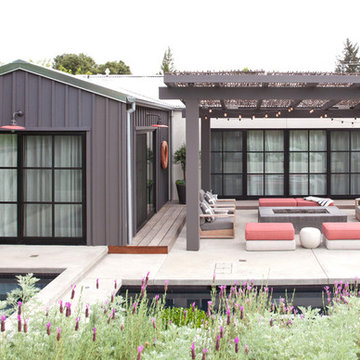
This is an example of a transitional one-storey exterior in San Francisco with a gable roof.
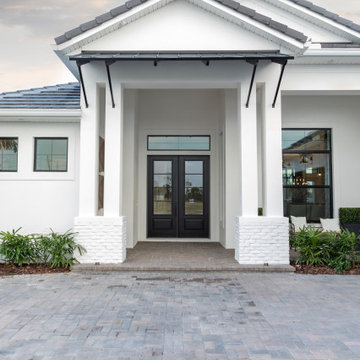
Photo of a large transitional one-storey stucco white house exterior in Orlando with a gable roof and a tile roof.
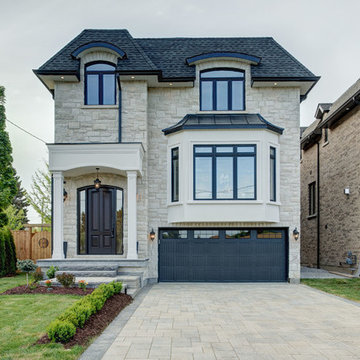
This quality custom home is found in the Willowdale neighbourhood of North York, in the Greater Toronto Area. It was designed and built by Avvio Fine Homes in 2015. Built on a 44' x 130' lot, the 3480 sq ft. home (+ 1082 sq ft. finished lower level) has 4 + 1 bedrooms, 4 + 1 bathrooms and 2-car at-grade garage. Avvio's Vincent Gambino designed the home using Feng Shui principles, creating a smart layout filled with natural light, highlighted by the spa-like master ensuite and large gourmet kitchen and servery.
Photo Credits: 360SkyStudio
Transitional Exterior Design Ideas
8
