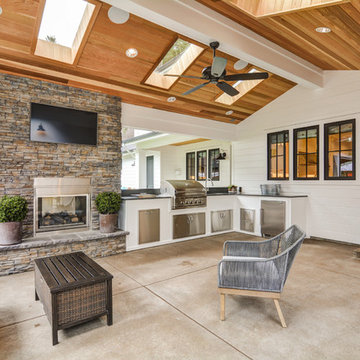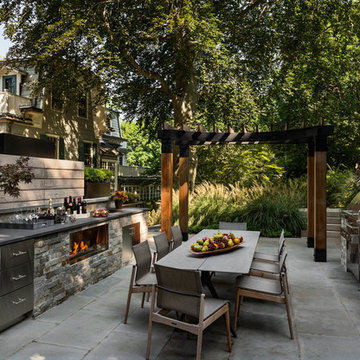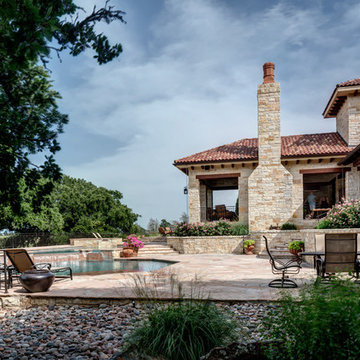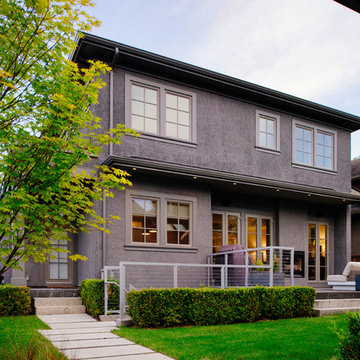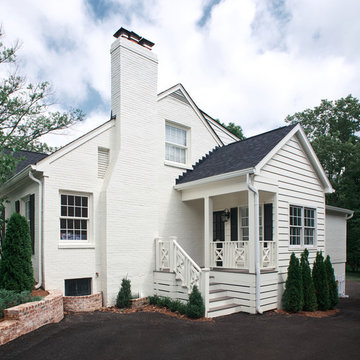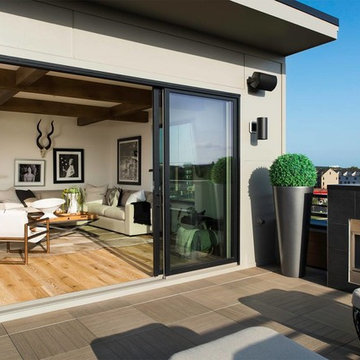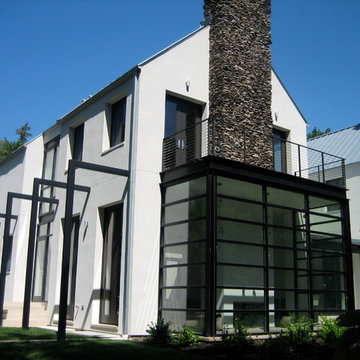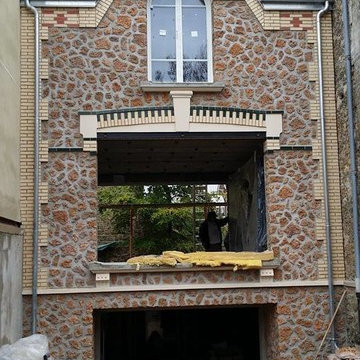Transitional Exterior Design Ideas
Refine by:
Budget
Sort by:Popular Today
1 - 20 of 238 photos
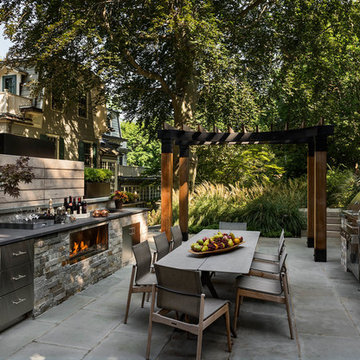
Photographer: Rob Karosis
Landscape architect: Conte and Conte
Photo of a transitional exterior in New York.
Photo of a transitional exterior in New York.
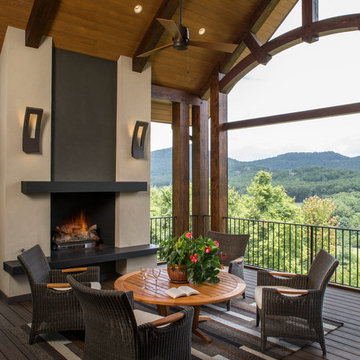
Builder: Thompson Properties
Interior Designer: Allard & Roberts Interior Design
Cabinetry: Advance Cabinetry
Countertops: Mountain Marble & Granite
Lighting Fixtures: Lux Lighting and Allard & Roberts
Doors: Sun Mountain
Plumbing & Appliances: Ferguson
Photography: David Dietrich Photography
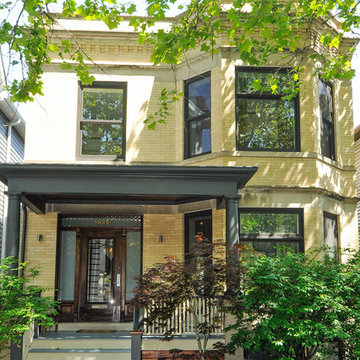
Original brick front facade of house with replacement windows and new front porch columns preserves the integrity of this traditional Chicago street facade.
VHT Studios
Find the right local pro for your project
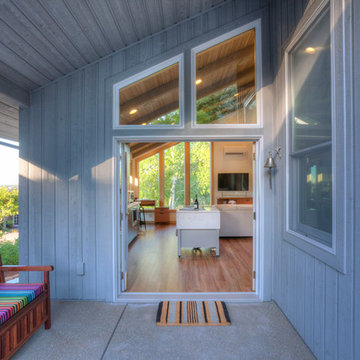
Photo of a small transitional one-storey blue exterior in Portland with wood siding and a gable roof.
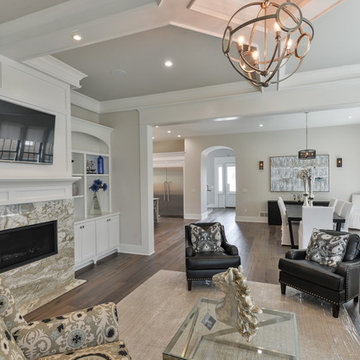
Inspiration for a large transitional two-storey brick white exterior in Louisville with a flat roof.
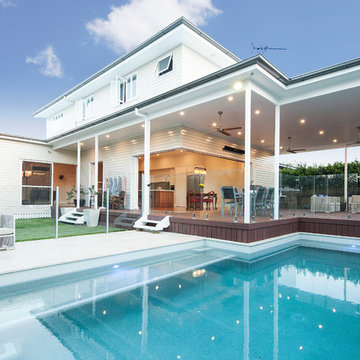
www.caco.net.au
Design ideas for a transitional two-storey white exterior in Brisbane.
Design ideas for a transitional two-storey white exterior in Brisbane.
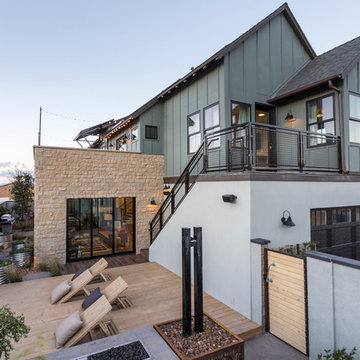
Design ideas for a transitional two-storey green exterior in Los Angeles with mixed siding and a gable roof.
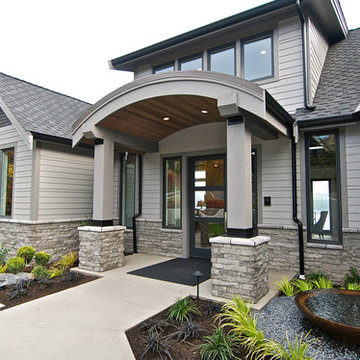
The interior of this home blurs the line between modern and traditional, forging a relaxed living environment. The arched, copper porch, which features Eldorado Stone’s modern LedgeCut33, creates an inviting presentation with its continuous linear pattern displayed throughout this residence. Additionally, Eldorado Stone’s Sage LegdeCut33 adds a modern element with its lines while its cool color palette blends into the surrounding elements, which allows the home to reveal itself progressively.
Builder: Zetterberg Custom Homes & Remodels
Website: www.zetterberg.com
Phone: (253) 770-1730
Facebook: Zetterberg Custom Homes and Remodeling
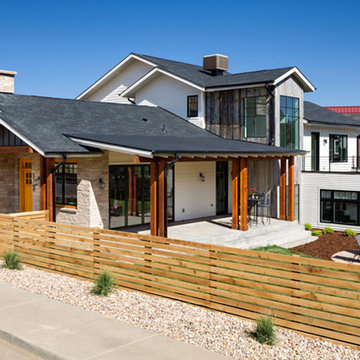
Photo Credit: Mark Quentin StudioQPhoto.com
This new home was built at the base of the foothills, and is the perfect home base for taking advantage of all the physical training activities that Boulder has to offer. Originally an empty lot, the design of the home had to integrate with the upscale neighborhood while having its own personality. It was also important for the outdoor space to capitalize on the gorgeous mountain views, just steps away from the front door. A folding nano wall was installed and elegantly integrates the interior dining area with the exterior patio.
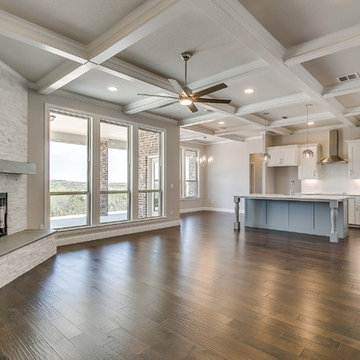
Here in the top of the hill country, clients are looking for a transitional look with great empty nester function. Many buyers have sold ranches and want to move to brand new homes. Ann Bridgman of Just the Thing Decorating chose finishes for these Le Paris spec homes.
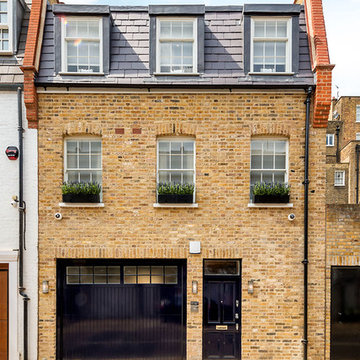
This is an example of a transitional three-storey brick townhouse exterior in Other with a hip roof and a shingle roof.
Transitional Exterior Design Ideas
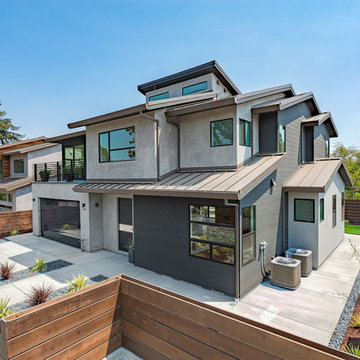
Inspiration for a large transitional two-storey beige house exterior in San Francisco with mixed siding, a hip roof and a metal roof.
1
