Transitional Exterior Design Ideas with a Clipped Gable Roof
Refine by:
Budget
Sort by:Popular Today
1 - 20 of 756 photos
Item 1 of 3
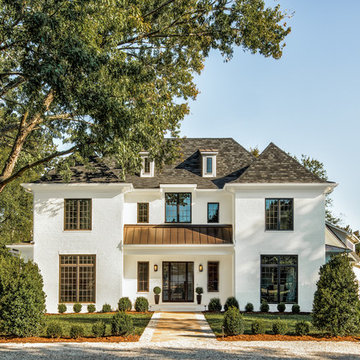
Inspiration for an expansive transitional two-storey brick white house exterior in Charlotte with a clipped gable roof and a shingle roof.
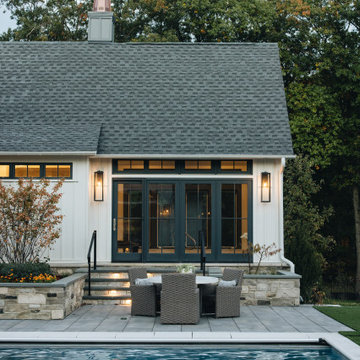
Inspiration for a large transitional one-storey white house exterior in Chicago with a clipped gable roof and a grey roof.
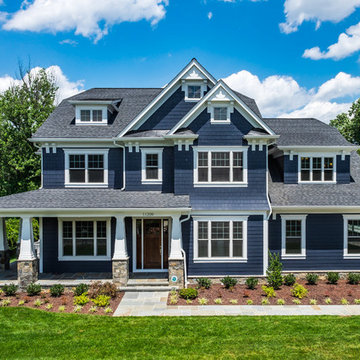
Carl Bruce
Photo of a large transitional three-storey blue exterior in DC Metro with mixed siding and a clipped gable roof.
Photo of a large transitional three-storey blue exterior in DC Metro with mixed siding and a clipped gable roof.
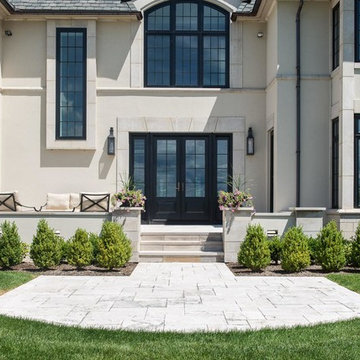
Design ideas for an expansive transitional three-storey stucco beige house exterior in San Francisco with a clipped gable roof and a green roof.
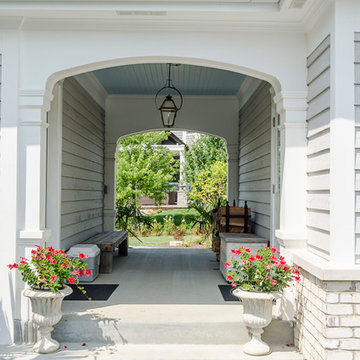
Custom breezeway between the home and additional garage.
Inspiration for a large transitional two-storey grey house exterior in Chicago with mixed siding, a clipped gable roof and a shingle roof.
Inspiration for a large transitional two-storey grey house exterior in Chicago with mixed siding, a clipped gable roof and a shingle roof.
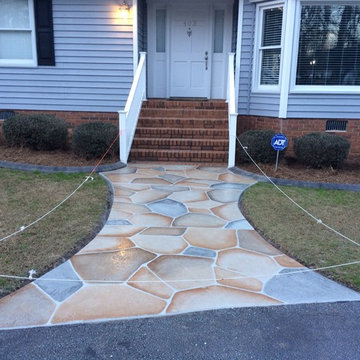
Photo of a mid-sized transitional two-storey brick red exterior in Other with a clipped gable roof.
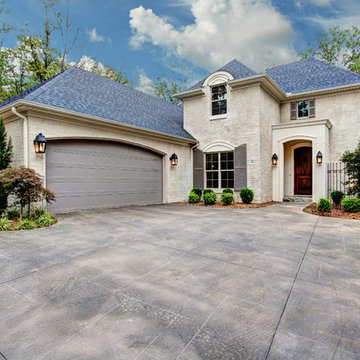
Inspiration for a large transitional two-storey brick beige house exterior in Little Rock with a clipped gable roof and a shingle roof.
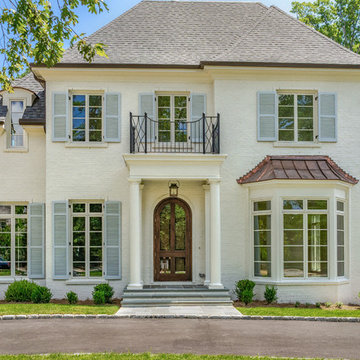
Designed by one of the most highly regarded designers in the Southeast, Carter Skinner, the balance and proportion of this lovely home honors well Raleigh’s rich architectural history. This traditional all brick home enjoys rich architectural details including a lovely portico columned with wrought iron rail, bay window with copper roof, and graciously fluted roof lines.
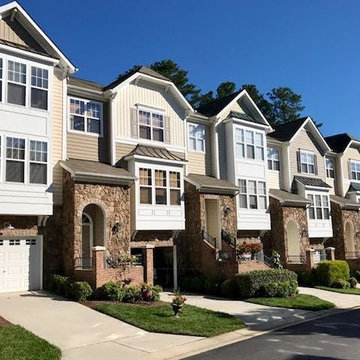
Small transitional two-storey beige townhouse exterior in Raleigh with mixed siding, a clipped gable roof and a shingle roof.
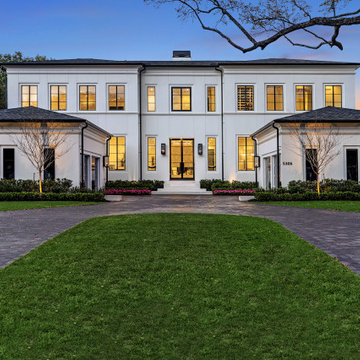
This is an example of an expansive transitional two-storey white house exterior in Houston with a clipped gable roof and a shingle roof.
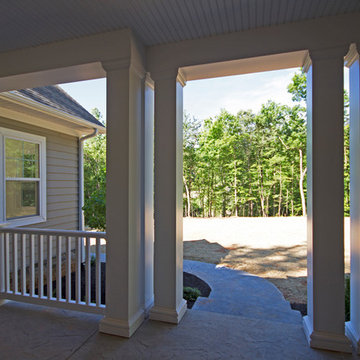
Design ideas for a large transitional one-storey grey house exterior in Richmond with mixed siding, a clipped gable roof and a shingle roof.
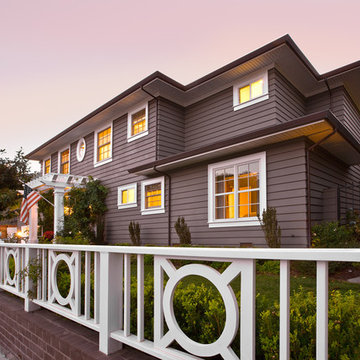
Joe Burull
Photo of a mid-sized transitional two-storey grey exterior in San Francisco with vinyl siding and a clipped gable roof.
Photo of a mid-sized transitional two-storey grey exterior in San Francisco with vinyl siding and a clipped gable roof.
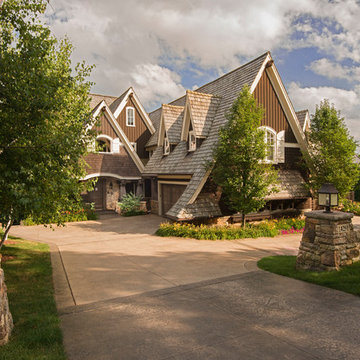
This is an example of an expansive transitional two-storey brown exterior in Minneapolis with wood siding and a clipped gable roof.
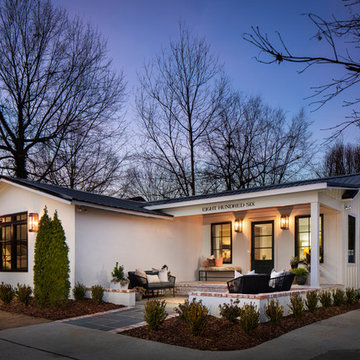
Exterior front of remodeled home in Homewood Alabama. Photographed for Willow Homes and Willow Design Studio by Birmingham Alabama based architectural and interiors photographer Tommy Daspit. See more of his work on his website http://tommydaspit.com
All images are ©2019 Tommy Daspit Photographer and my not be reused without express written permission.
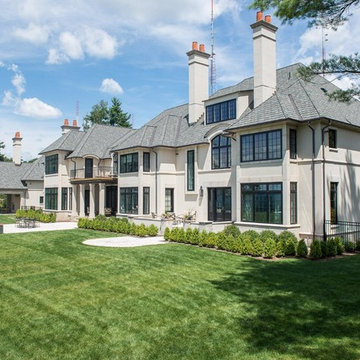
This is an example of an expansive transitional three-storey stucco beige house exterior in San Francisco with a clipped gable roof and a green roof.
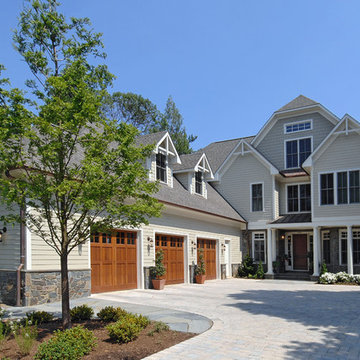
Photographer: Bob Narod
Large transitional three-storey beige house exterior in Baltimore with mixed siding, a clipped gable roof and a shingle roof.
Large transitional three-storey beige house exterior in Baltimore with mixed siding, a clipped gable roof and a shingle roof.
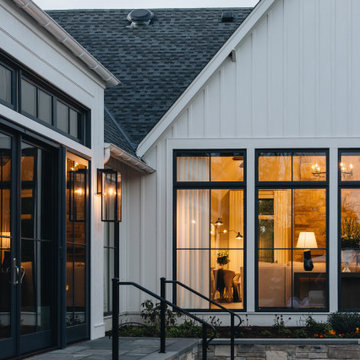
Design ideas for a large transitional one-storey white house exterior in Chicago with a clipped gable roof and a grey roof.
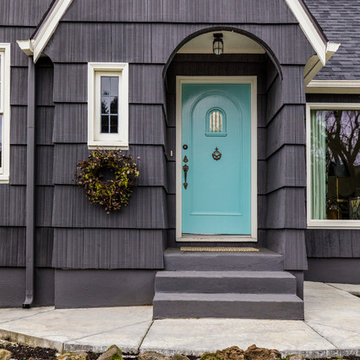
Warm colors and exciting prints give this bohemian style room an extra wow-factor! Our client’s heirloom rug inspired the entire design and our use of warm and cool colors (which were brightened & complemented by the abundance of natural light!). To balance out the vibrant prints, we opted for solid foundation pieces, including the sage green sofa, cream natural fiber bottom rug, and off-white paint color.
Designed by Portland interior design studio Angela Todd Studios, who also serves Cedar Hills, King City, Lake Oswego, Cedar Mill, West Linn, Hood River, Bend, and other surrounding areas.
For more about Angela Todd Studios, click here: https://www.angelatoddstudios.com/
To learn more about this project, click here: https://www.angelatoddstudios.com/portfolio/1932-hoyt-street-tudor/
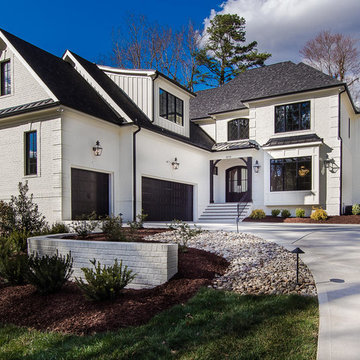
Sherwin Williams Dover White Exterior
Sherwin Williams Tricorn Black garage doors
Ebony stained front door and cedar accents on front
Mid-sized transitional two-storey stucco white house exterior in Raleigh with a clipped gable roof and a mixed roof.
Mid-sized transitional two-storey stucco white house exterior in Raleigh with a clipped gable roof and a mixed roof.
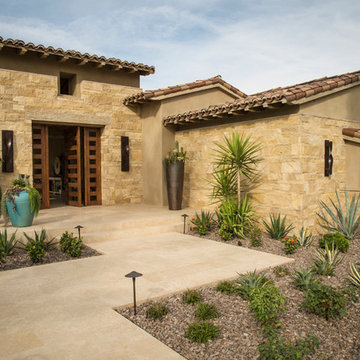
Design ideas for a mid-sized transitional two-storey adobe beige exterior in Other with a clipped gable roof.
Transitional Exterior Design Ideas with a Clipped Gable Roof
1