Transitional Exterior Design Ideas with a Grey Roof
Refine by:
Budget
Sort by:Popular Today
41 - 60 of 1,170 photos
Item 1 of 3
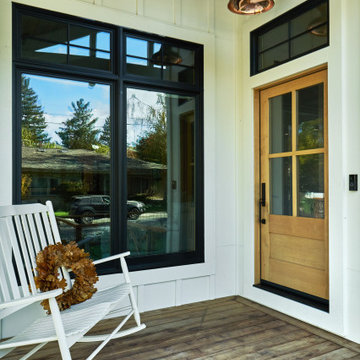
Photo of a mid-sized transitional one-storey white house exterior in San Francisco with wood siding, a gable roof, a mixed roof, a grey roof and clapboard siding.
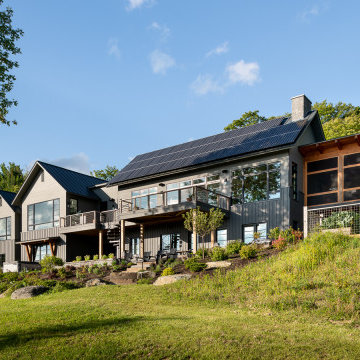
Design ideas for a large transitional two-storey grey house exterior in Burlington with a gambrel roof, a metal roof and a grey roof.
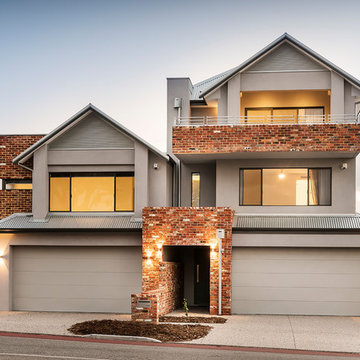
Design ideas for a transitional three-storey duplex exterior in Perth with a gable roof, mixed siding, a metal roof and a grey roof.
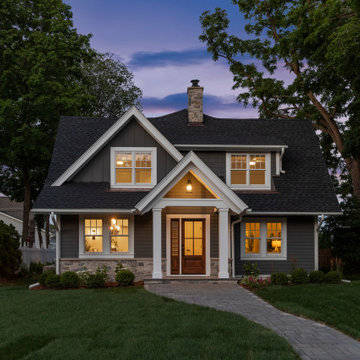
Mid-sized transitional two-storey grey house exterior in Minneapolis with concrete fiberboard siding, a gable roof, a shingle roof and a grey roof.

Dream home front entry and garage with bonus room.
Expansive transitional two-storey beige house exterior in Minneapolis with a shingle roof, mixed siding, a gable roof and a grey roof.
Expansive transitional two-storey beige house exterior in Minneapolis with a shingle roof, mixed siding, a gable roof and a grey roof.
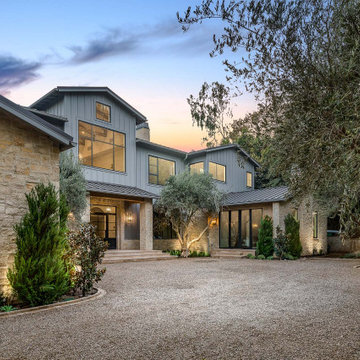
Photo of an expansive transitional three-storey grey house exterior in Los Angeles with stone veneer, a metal roof, a grey roof and board and batten siding.

This home remodel by Galaxy Building includes a new 2nd story addition for a master suite. The remodel also includes a new front covered portico. In House Photography
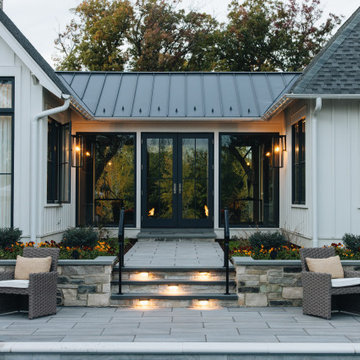
This is an example of a large transitional one-storey white house exterior in Chicago with a clipped gable roof and a grey roof.
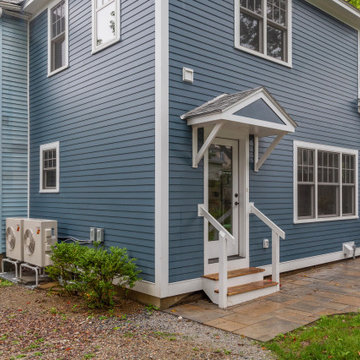
Photo of a transitional two-storey blue house exterior in Burlington with concrete fiberboard siding, a hip roof, a shingle roof, a grey roof and clapboard siding.
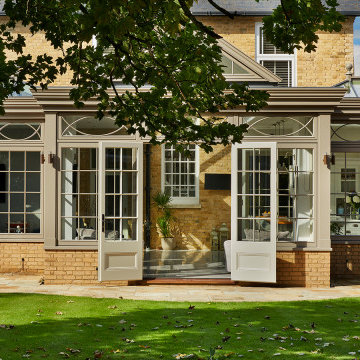
A family home in need of rejuvenation. This property situated in suburban Essex has been instantly transformed with the addition of a wide open-plan orangery. The previous footprint housing an old fashioned and ill-proportioned conservatory that was unusable for several days of the year, being too hot in the summer and too cold in the winter. The homeowners sought the advice of our team at Westbury, to design and craft something that would remain timeless in style, beautifully balanced and functional as a true room to enjoy throughout the year.

Exterior gate and walk to the 2nd floor unit
Photo of a mid-sized transitional three-storey beige duplex exterior in Philadelphia with wood siding, a gable roof, a shingle roof, a grey roof and shingle siding.
Photo of a mid-sized transitional three-storey beige duplex exterior in Philadelphia with wood siding, a gable roof, a shingle roof, a grey roof and shingle siding.
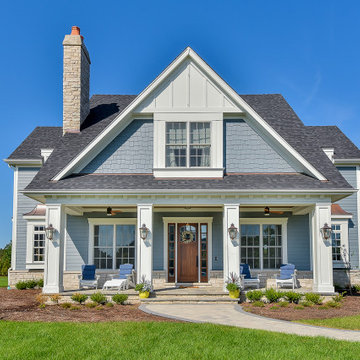
A bold gable sits atop a covered entry at this arts and crafts / coastal style home in Burr Ridge. Shake shingles are accented by the box bay details and gable end details. Formal paneled columns give this home a substantial base with a stone water table wrapping the house. Tall dormers extend above the roof line at the second floor for dramatic effect.
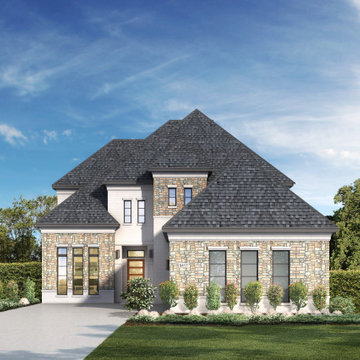
Inspiration for a transitional two-storey beige house exterior in Dallas with a shingle roof and a grey roof.
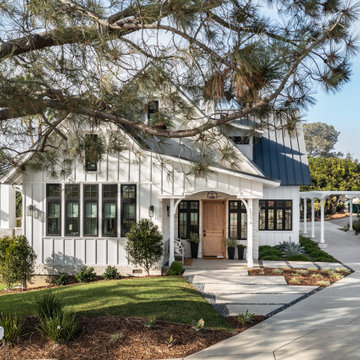
Magnolia - Carlsbad, CA
3,000+ sf two-story home, 4 bedrooms, 3.5 baths, plus a connected two-stall garage/ exercise space with bonus room above.
Magnolia is a significant transformation of the owner's childhood home. Features like the steep 12:12 metal roofs softening to 3:12 pitches; soft arch-shaped doug fir beams; custom-designed double gable brackets; exaggerated beam extensions; a detached arched/ louvered carport marching along the front of the home; an expansive rear deck with beefy brick bases with quad columns, large protruding arched beams; an arched louvered structure centered on an outdoor fireplace; cased out openings, detailed trim work throughout the home; and many other architectural features have created a unique and elegant home along Highland Ave. in Carlsbad, CA.
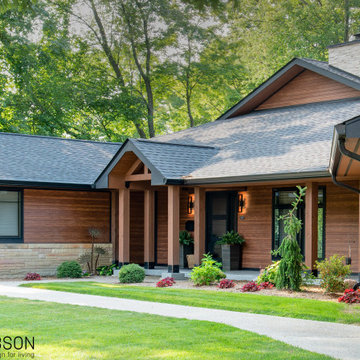
This zero-maintenance faux cedar exterior (except for the real cedar posts and beams) was a dreary old ranch house. The main structure was completely revamped by the architect of record and was executed flawlessly by the contractor.
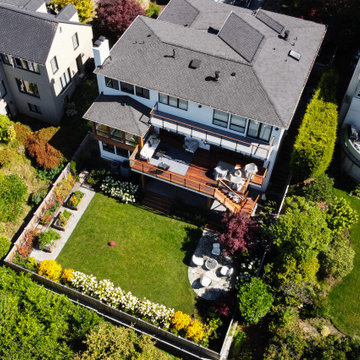
Photo by the B&V Team.
Large transitional three-storey white house exterior in Seattle with wood siding, a gable roof, a shingle roof and a grey roof.
Large transitional three-storey white house exterior in Seattle with wood siding, a gable roof, a shingle roof and a grey roof.
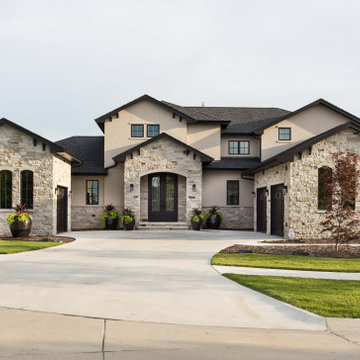
Inspiration for a transitional two-storey beige house exterior in Omaha with a gable roof, a shingle roof and a grey roof.
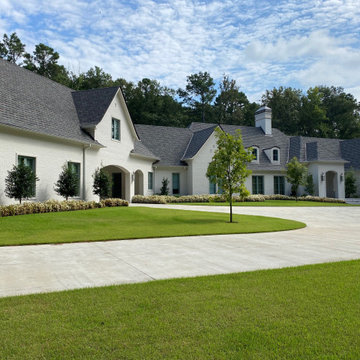
From rear Garage driveway ||| We were involved with many aspects of this newly constructed 8,400 sq ft (under roof) home including: comprehensive construction documents; interior details, drawings and specifications; custom power & lighting; schematic site planning; client & builder communications. ||| Home and interior design by: Harry J Crouse Design Inc ||| Photo by: Harry J Crouse Design Inc ||| Builder: Classic Homes by Sam Clark
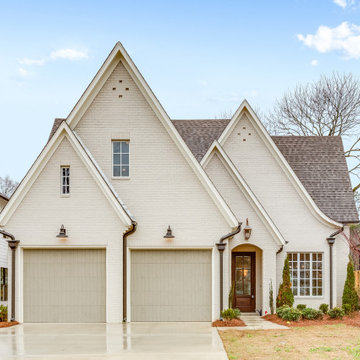
Photo of a transitional two-storey brick white house exterior in Birmingham with a gable roof, a shingle roof and a grey roof.
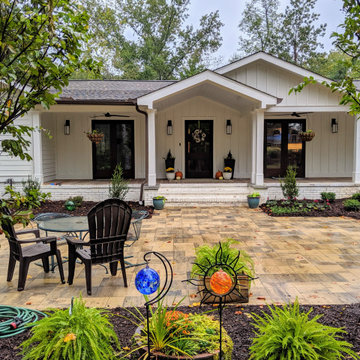
Board & Batten Siding - Ranch Home w/large front porch.
Photo of a mid-sized transitional one-storey white house exterior in Atlanta with concrete fiberboard siding, a gable roof, a shingle roof, a grey roof and board and batten siding.
Photo of a mid-sized transitional one-storey white house exterior in Atlanta with concrete fiberboard siding, a gable roof, a shingle roof, a grey roof and board and batten siding.
Transitional Exterior Design Ideas with a Grey Roof
3