Transitional Exterior Design Ideas with a Mixed Roof
Refine by:
Budget
Sort by:Popular Today
41 - 60 of 1,372 photos
Item 1 of 3
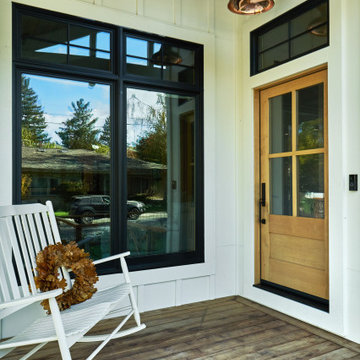
Photo of a mid-sized transitional one-storey white house exterior in San Francisco with wood siding, a gable roof, a mixed roof, a grey roof and clapboard siding.
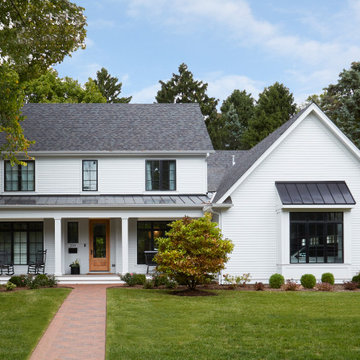
Inspiration for a large transitional two-storey white house exterior in Chicago with concrete fiberboard siding, a mixed roof, a grey roof and clapboard siding.
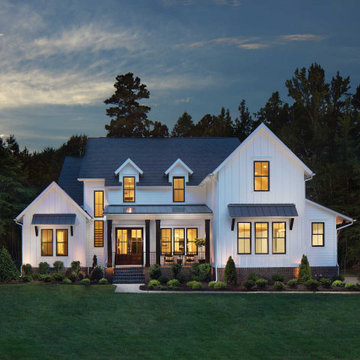
Large transitional two-storey white house exterior in Other with a gable roof and a mixed roof.
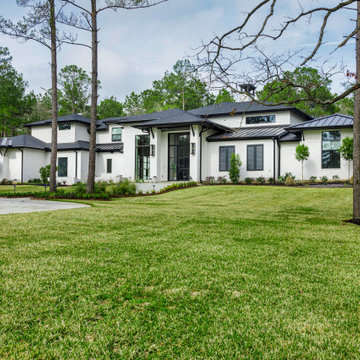
Large transitional two-storey brick white house exterior in Houston with a mixed roof.
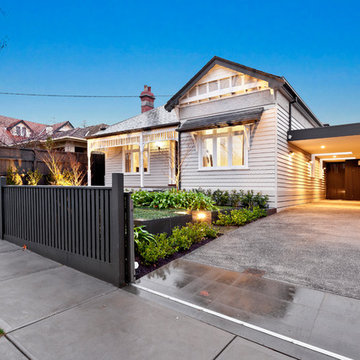
This is an example of a transitional two-storey white house exterior in Melbourne with wood siding and a mixed roof.
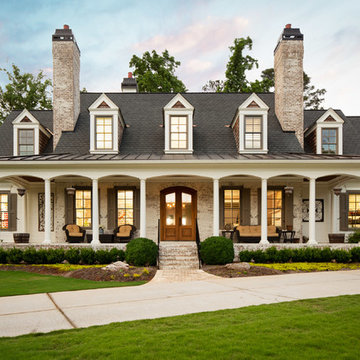
Exterior renovated by New River Home Builders. Photo credit: David Cannon Photography (www.davidcannonphotography.com)
Photo of a large transitional two-storey brick beige house exterior in Atlanta with a mixed roof.
Photo of a large transitional two-storey brick beige house exterior in Atlanta with a mixed roof.
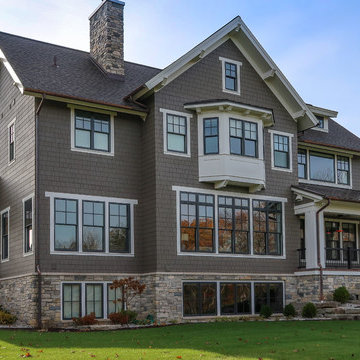
Inspiration for a large transitional two-storey house exterior in Grand Rapids with mixed siding and a mixed roof.
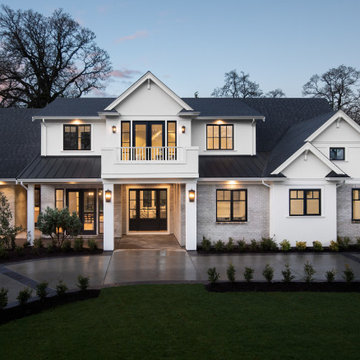
Stunning two story custom built home with stucco and brick exterior. Black metal roof with balcony. Circular driveway.
Photo of a large transitional two-storey brick white house exterior in Other with a mixed roof.
Photo of a large transitional two-storey brick white house exterior in Other with a mixed roof.
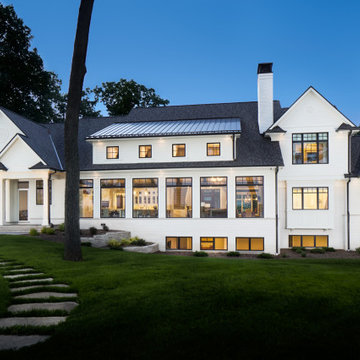
This Wisconsin lake home is an easy drive from my client’s primary residence in the Chicago area, making it accessible for quick weekends or longer stays when possible. We created the interior design style she wanted, choosing all of the furnishings, fixtures and finishes throughout the home.
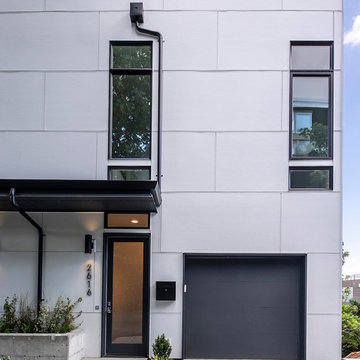
Each unit is 2,050 SF and has it's own private entrance and single car garage. Sherwin Williams Cyber Space was used as an accent against the white color.
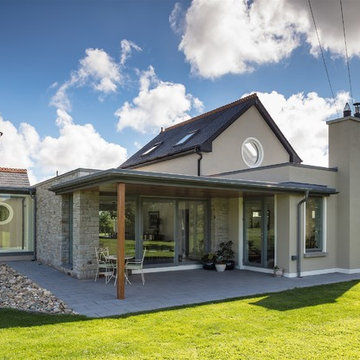
Richard Hatch Photography
Inspiration for a mid-sized transitional two-storey beige house exterior in Other with stone veneer, a flat roof and a mixed roof.
Inspiration for a mid-sized transitional two-storey beige house exterior in Other with stone veneer, a flat roof and a mixed roof.
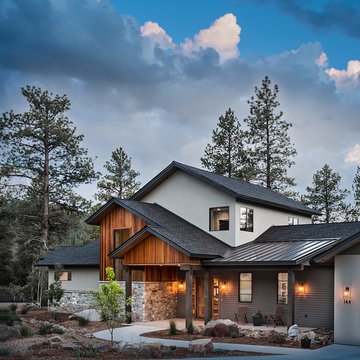
Designed by Hunter and Miranda Mantell-Hecathorn and built by the skilled MHB team, this stunning family home is a must see on the tour! Indicative of their high quality, this home has many features you won’t see in other homes on the tour. A few include: oversized Kolbe Triple-Pane windows; 12” thick, double-stud walls; a 6.5kW solar PV system; and is heated and cooled by only two small, highly efficient central units. The open floor plan was designed with entertaining and large family gatherings in mind. Whether seated in the living room with 12’ ceilings and massive windows with views of the Ponderosas or seated at the island in the kitchen you won’t be far from the action. The large covered back porch and beautiful back yard allows the kids to play while the adults relax by the fire pit. This home also utilizes a Control4 automation system, which allows the owners total control of lighting, audio, and comfort systems from anywhere. With a HERS score of 11, this home is 89% more efficient than the typical new home. Mantell-Hecathorn Builders has been building high quality homes since 1975 and is proud to be 100% committed to building their homes to the rigorous standards of Department of Energy Zero Energy Ready and Energy Star Programs, and have won national DOE awards for their innovative homes. Mantell-Hecathorn Builders also prides itself in being a true hands-on family-run company. They are personally on site daily to assure the MHB high standards are being met. Honesty, efficiency, transparency are a few qualities they strive for in every aspect of the business.
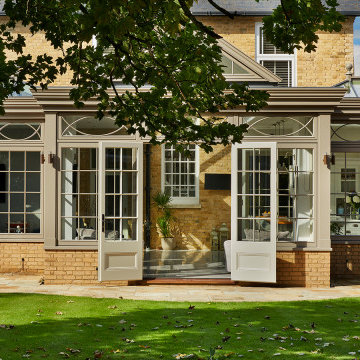
A family home in need of rejuvenation. This property situated in suburban Essex has been instantly transformed with the addition of a wide open-plan orangery. The previous footprint housing an old fashioned and ill-proportioned conservatory that was unusable for several days of the year, being too hot in the summer and too cold in the winter. The homeowners sought the advice of our team at Westbury, to design and craft something that would remain timeless in style, beautifully balanced and functional as a true room to enjoy throughout the year.
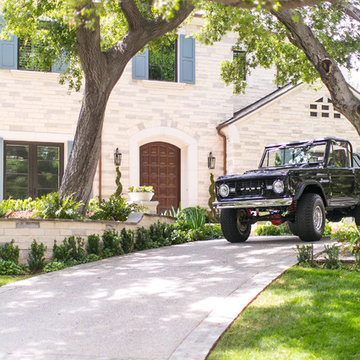
Design ideas for a large transitional two-storey brick multi-coloured house exterior in Los Angeles with a flat roof and a mixed roof.
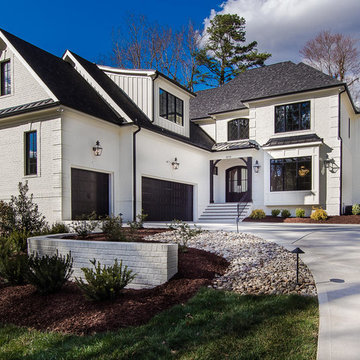
Sherwin Williams Dover White Exterior
Sherwin Williams Tricorn Black garage doors
Ebony stained front door and cedar accents on front
Mid-sized transitional two-storey stucco white house exterior in Raleigh with a clipped gable roof and a mixed roof.
Mid-sized transitional two-storey stucco white house exterior in Raleigh with a clipped gable roof and a mixed roof.
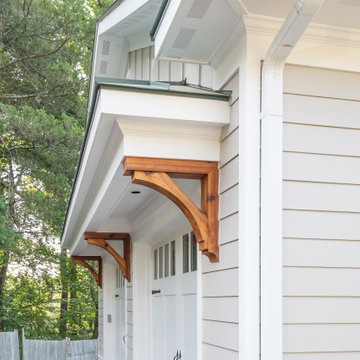
Custom remodel and build in the heart of Ruxton, Maryland. The foundation was kept and Eisenbrandt Companies remodeled the entire house with the design from Andy Niazy Architecture. A beautiful combination of painted brick and hardy siding, this home was built to stand the test of time. Accented with standing seam roofs and board and batten gambles. Custom garage doors with wood corbels. Marvin Elevate windows with a simplistic grid pattern. Blue stone walkway with old Carolina brick as its border. Versatex trim throughout.
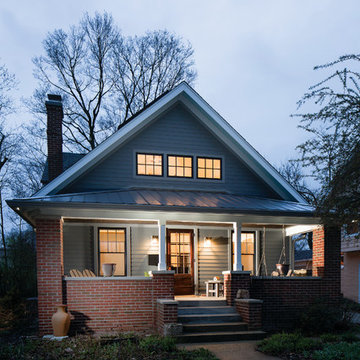
New Craftsman Renovation fits in harmony with street character and scale - Architecture/Interiors/Renderings: HAUS | Architecture - Construction Management: WERK | Building Modern - Photography: Tony Valainis
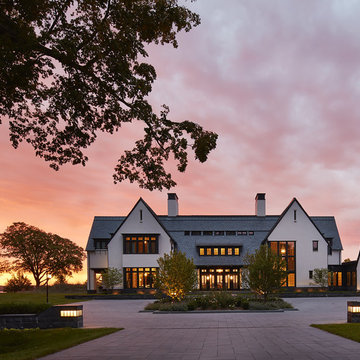
Builder: John Kraemer & Sons | Architect: TEA2 Architects | Interiors: Sue Weldon | Landscaping: Keenan & Sveiven | Photography: Corey Gaffer
Photo of an expansive transitional three-storey white house exterior in Minneapolis with mixed siding and a mixed roof.
Photo of an expansive transitional three-storey white house exterior in Minneapolis with mixed siding and a mixed roof.
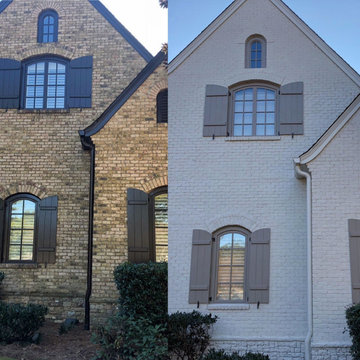
Before and after updated brick
Photo of a large transitional three-storey brick white house exterior with a gable roof and a mixed roof.
Photo of a large transitional three-storey brick white house exterior with a gable roof and a mixed roof.
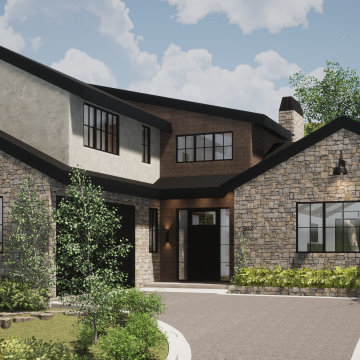
Front Facade Design
Photo of a mid-sized transitional two-storey white house exterior in Los Angeles with stone veneer, a gable roof, a mixed roof, a black roof and shingle siding.
Photo of a mid-sized transitional two-storey white house exterior in Los Angeles with stone veneer, a gable roof, a mixed roof, a black roof and shingle siding.
Transitional Exterior Design Ideas with a Mixed Roof
3