Transitional Exterior Design Ideas with a Mixed Roof
Refine by:
Budget
Sort by:Popular Today
121 - 140 of 1,376 photos
Item 1 of 3
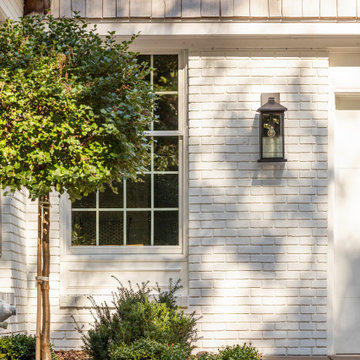
This beautiful French Provincial home is set on 10 acres, nestled perfectly in the oak trees. The original home was built in 1974 and had two large additions added; a great room in 1990 and a main floor master suite in 2001. This was my dream project: a full gut renovation of the entire 4,300 square foot home! I contracted the project myself, and we finished the interior remodel in just six months. The exterior received complete attention as well. The 1970s mottled brown brick went white to completely transform the look from dated to classic French. Inside, walls were removed and doorways widened to create an open floor plan that functions so well for everyday living as well as entertaining. The white walls and white trim make everything new, fresh and bright. It is so rewarding to see something old transformed into something new, more beautiful and more functional.
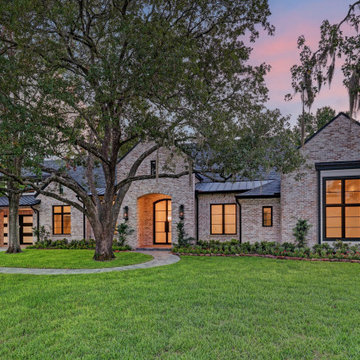
Transitional one-storey house exterior in Houston with a mixed roof and a black roof.

This is an example of a large transitional two-storey black house exterior in Denver with a gable roof, a mixed roof, a black roof and board and batten siding.
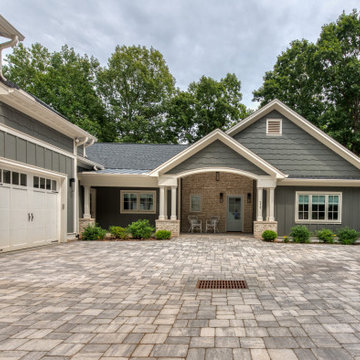
Originally built in 1990 the Heady Lakehouse began as a 2,800SF family retreat and now encompasses over 5,635SF. It is located on a steep yet welcoming lot overlooking a cove on Lake Hartwell that pulls you in through retaining walls wrapped with White Brick into a courtyard laid with concrete pavers in an Ashlar Pattern. This whole home renovation allowed us the opportunity to completely enhance the exterior of the home with all new LP Smartside painted with Amherst Gray with trim to match the Quaker new bone white windows for a subtle contrast. You enter the home under a vaulted tongue and groove white washed ceiling facing an entry door surrounded by White brick.
Once inside you’re encompassed by an abundance of natural light flooding in from across the living area from the 9’ triple door with transom windows above. As you make your way into the living area the ceiling opens up to a coffered ceiling which plays off of the 42” fireplace that is situated perpendicular to the dining area. The open layout provides a view into the kitchen as well as the sunroom with floor to ceiling windows boasting panoramic views of the lake. Looking back you see the elegant touches to the kitchen with Quartzite tops, all brass hardware to match the lighting throughout, and a large 4’x8’ Santorini Blue painted island with turned legs to provide a note of color.
The owner’s suite is situated separate to one side of the home allowing a quiet retreat for the homeowners. Details such as the nickel gap accented bed wall, brass wall mounted bed-side lamps, and a large triple window complete the bedroom. Access to the study through the master bedroom further enhances the idea of a private space for the owners to work. It’s bathroom features clean white vanities with Quartz counter tops, brass hardware and fixtures, an obscure glass enclosed shower with natural light, and a separate toilet room.
The left side of the home received the largest addition which included a new over-sized 3 bay garage with a dog washing shower, a new side entry with stair to the upper and a new laundry room. Over these areas, the stair will lead you to two new guest suites featuring a Jack & Jill Bathroom and their own Lounging and Play Area.
The focal point for entertainment is the lower level which features a bar and seating area. Opposite the bar you walk out on the concrete pavers to a covered outdoor kitchen feature a 48” grill, Large Big Green Egg smoker, 30” Diameter Evo Flat-top Grill, and a sink all surrounded by granite countertops that sit atop a white brick base with stainless steel access doors. The kitchen overlooks a 60” gas fire pit that sits adjacent to a custom gunite eight sided hot tub with travertine coping that looks out to the lake. This elegant and timeless approach to this 5,000SF three level addition and renovation allowed the owner to add multiple sleeping and entertainment areas while rejuvenating a beautiful lake front lot with subtle contrasting colors.
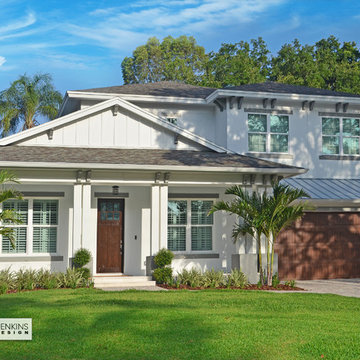
The Richland is what we call a “New Old-Florida” style home. It borrows from the old with the use of rafter-tails, a standing seam metal roof and bead board siding with brackets. While embracing the new with its tall windows without mullions, and smooth white stucco that has vertical and horizontal scoring.
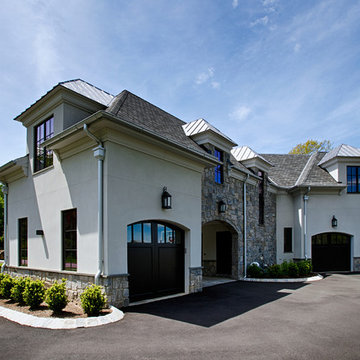
Located on a corner lot perched high up in the prestigious East Hill of Cresskill, NJ, this home has spectacular views of the Northern Valley to the west. Comprising of 7,200 sq. ft. of space on the 1st and 2nd floor, plus 2,800 sq. ft. of finished walk-out basement space, this home encompasses 10,000 sq. ft. of livable area.
The home consists of 6 bedrooms, 6 full bathrooms, 2 powder rooms, a 3-car garage, 4 fireplaces, huge kitchen, generous home office room, and 2 laundry rooms.
Unique features of this home include a covered porte cochere, a golf simulator room, media room, octagonal music room, dance studio, wine room, heated & screened loggia, and even a dog shower!
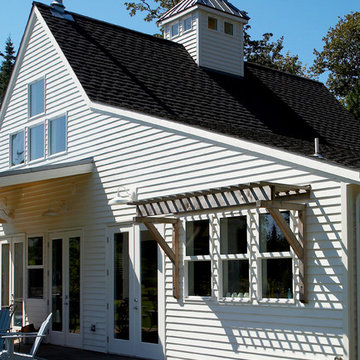
Suncreen detail. Photography by Ian Gleadle.
Design ideas for a mid-sized transitional two-storey white exterior in Seattle with wood siding, a gable roof and a mixed roof.
Design ideas for a mid-sized transitional two-storey white exterior in Seattle with wood siding, a gable roof and a mixed roof.
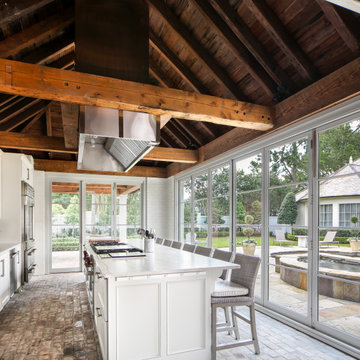
The owners are restaurateurs with a special passion for preparing and serving meals to their patrons. This love carried over into their new outdoor living/cooking area addition. The project required taking an existing detached covered pool pavilion and expanding it into an outdoor living and kitchen destination for themselves and their guests.
To start, the existing pavilion is turned into an enclosed air-conditioned kitchen space with accordion French door units on three sides to allow it to be used comfortably year round and to encourage easy circulation through it from each side. The newly expanded spaces on each side include a fireplace with a covered sitting area to the right and a covered BBQ area to the left, which ties the new structure to an existing garage storage room. This storage room is converted into another prep kitchen to help with support for larger functions.
The vaulted roof structure is maintained in the renovated center space which has an existing slate roof. The two new additions on each side have a flat ceiling clad in antique tongue and groove wood with a lower pitched standing seam copper roof which helps define their function and gives dominance to the original structure in the center.
With their love of entertaining through preparing and serving food, this transformed outdoor space will continue to be a gathering place enjoyed by family and friends in every possible setting.

Exterior Elevation with stone, stucco, board and batten and custom tiling
This is an example of a large transitional two-storey beige house exterior in Denver with stone veneer, a shed roof, a mixed roof, a black roof and board and batten siding.
This is an example of a large transitional two-storey beige house exterior in Denver with stone veneer, a shed roof, a mixed roof, a black roof and board and batten siding.
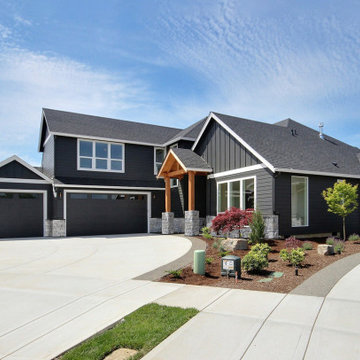
This Multi-Level Transitional Craftsman Home Features Blended Indoor/Outdoor Living, a Split-Bedroom Layout for Privacy in The Master Suite and Boasts Both a Master & Guest Suite on The Main Level!
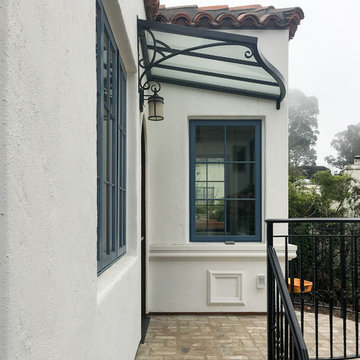
Photo of a small transitional one-storey stucco white house exterior in San Francisco with a flat roof and a mixed roof.
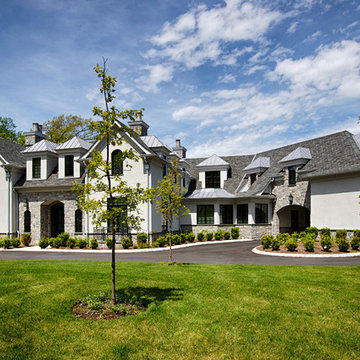
Located on a corner lot perched high up in the prestigious East Hill of Cresskill, NJ, this home has spectacular views of the Northern Valley to the west. Comprising of 7,200 sq. ft. of space on the 1st and 2nd floor, plus 2,800 sq. ft. of finished walk-out basement space, this home encompasses 10,000 sq. ft. of livable area.
The home consists of 6 bedrooms, 6 full bathrooms, 2 powder rooms, a 3-car garage, 4 fireplaces, huge kitchen, generous home office room, and 2 laundry rooms.
Unique features of this home include a covered porte cochere, a golf simulator room, media room, octagonal music room, dance studio, wine room, heated & screened loggia, and even a dog shower!
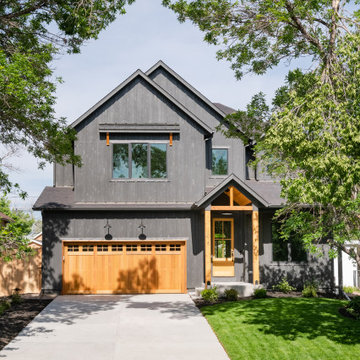
Design ideas for a large transitional two-storey black house exterior in Denver with a gable roof, a mixed roof, a black roof and board and batten siding.
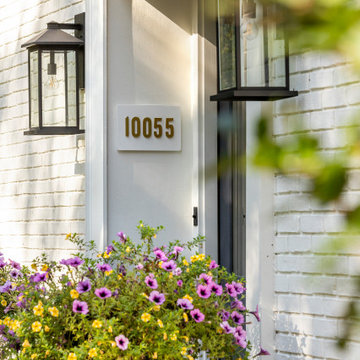
This beautiful French Provincial home is set on 10 acres, nestled perfectly in the oak trees. The original home was built in 1974 and had two large additions added; a great room in 1990 and a main floor master suite in 2001. This was my dream project: a full gut renovation of the entire 4,300 square foot home! I contracted the project myself, and we finished the interior remodel in just six months. The exterior received complete attention as well. The 1970s mottled brown brick went white to completely transform the look from dated to classic French. Inside, walls were removed and doorways widened to create an open floor plan that functions so well for everyday living as well as entertaining. The white walls and white trim make everything new, fresh and bright. It is so rewarding to see something old transformed into something new, more beautiful and more functional.

Lakeside Exterior with Rustic wood siding, plenty of windows, stone landscaping and steps.
Design ideas for a large transitional split-level brown house exterior in Minneapolis with wood siding, a gable roof, a mixed roof, a black roof and board and batten siding.
Design ideas for a large transitional split-level brown house exterior in Minneapolis with wood siding, a gable roof, a mixed roof, a black roof and board and batten siding.
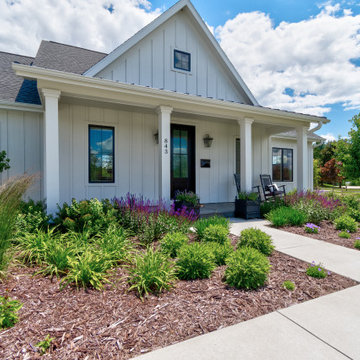
Design ideas for a mid-sized transitional one-storey white house exterior in Milwaukee with wood siding, a gable roof, a mixed roof, a black roof and board and batten siding.
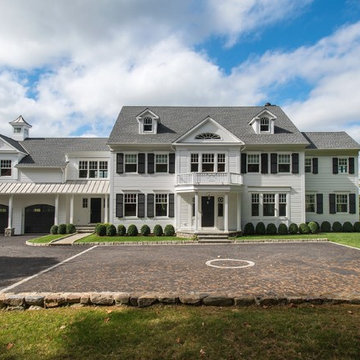
steve rossi
Inspiration for a mid-sized transitional three-storey white house exterior in New York with wood siding, a gable roof and a mixed roof.
Inspiration for a mid-sized transitional three-storey white house exterior in New York with wood siding, a gable roof and a mixed roof.
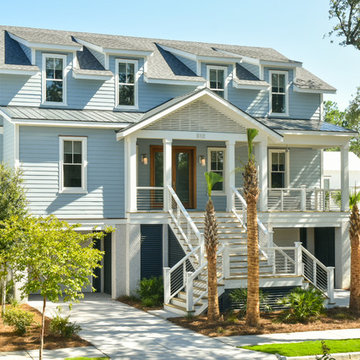
Tripp Smith
Design ideas for an expansive transitional split-level blue house exterior in Charleston with vinyl siding, a gable roof and a mixed roof.
Design ideas for an expansive transitional split-level blue house exterior in Charleston with vinyl siding, a gable roof and a mixed roof.
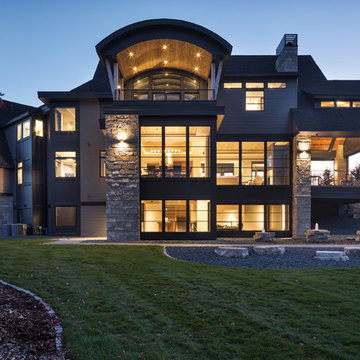
Landmark Photography
Expansive transitional three-storey grey house exterior in Other with mixed siding, a gable roof and a mixed roof.
Expansive transitional three-storey grey house exterior in Other with mixed siding, a gable roof and a mixed roof.
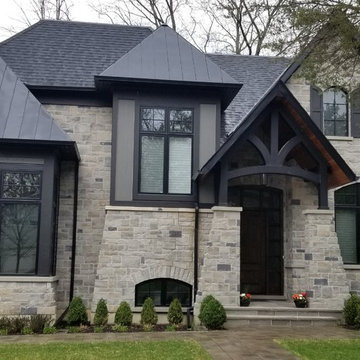
Inspiration for an expansive transitional two-storey grey house exterior in Toronto with stone veneer, a gable roof and a mixed roof.
Transitional Exterior Design Ideas with a Mixed Roof
7