Transitional Exterior Design Ideas with Stone Veneer
Refine by:
Budget
Sort by:Popular Today
141 - 160 of 2,637 photos
Item 1 of 3
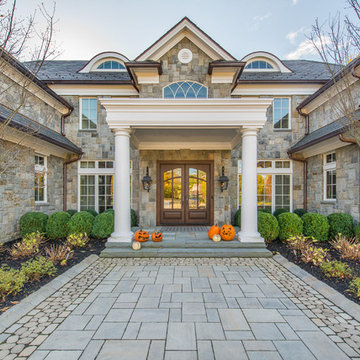
Front Door Photography
This is an example of a large transitional two-storey beige house exterior in New York with stone veneer, a gable roof and a shingle roof.
This is an example of a large transitional two-storey beige house exterior in New York with stone veneer, a gable roof and a shingle roof.
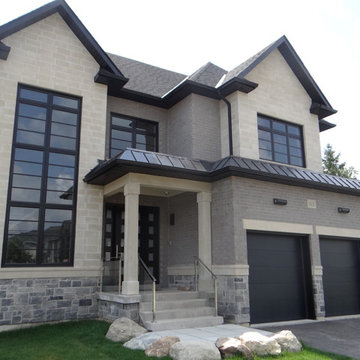
Custom House with Black Windows and Black Entry Door.
Photo of a large transitional two-storey beige house exterior in Toronto with stone veneer.
Photo of a large transitional two-storey beige house exterior in Toronto with stone veneer.
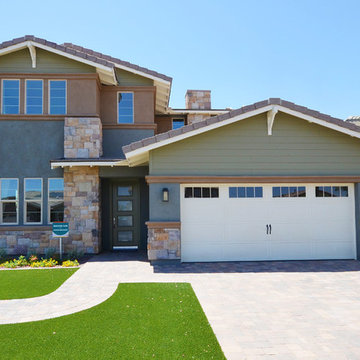
Photo of a large transitional two-storey green exterior in Phoenix with stone veneer.
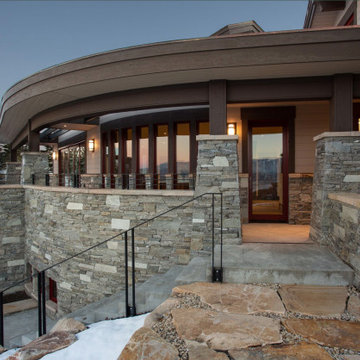
This is an example of an expansive transitional three-storey brown house exterior in Salt Lake City with stone veneer, a gable roof, a metal roof, a brown roof and board and batten siding.
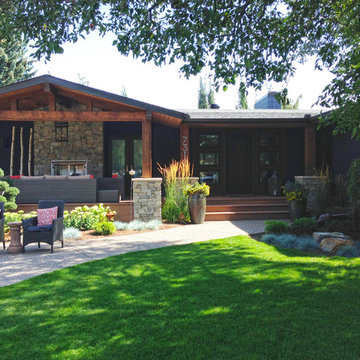
Home: Ranger Homes Inc.
Landscaping: Prairie Outpost Garden Design INC
Photo: Emily Kolaczek
Mid-sized transitional one-storey black exterior in Calgary with stone veneer.
Mid-sized transitional one-storey black exterior in Calgary with stone veneer.
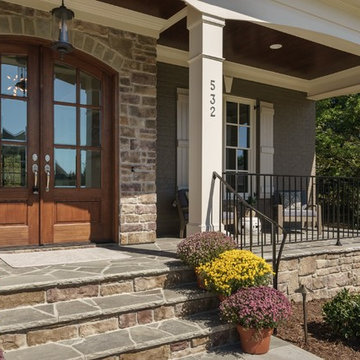
Inspiration for a large transitional two-storey brown house exterior in Raleigh with stone veneer.
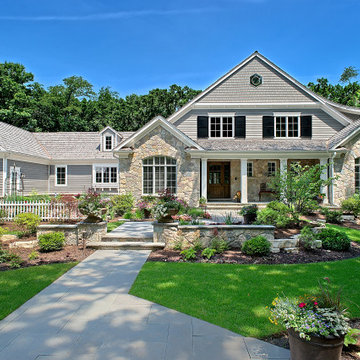
The front entry features a bluestone walk, elevated courtyard garden, and lush landscaping.
This is an example of a large transitional two-storey grey house exterior in Chicago with stone veneer, a clipped gable roof and a shingle roof.
This is an example of a large transitional two-storey grey house exterior in Chicago with stone veneer, a clipped gable roof and a shingle roof.
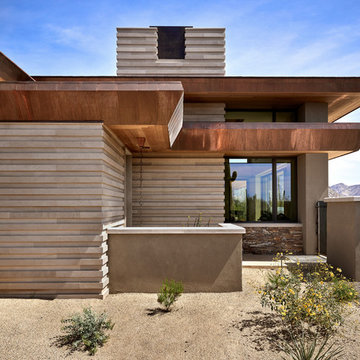
Located near the base of Scottsdale landmark Pinnacle Peak, the Desert Prairie is surrounded by distant peaks as well as boulder conservation easements. This 30,710 square foot site was unique in terrain and shape and was in close proximity to adjacent properties. These unique challenges initiated a truly unique piece of architecture.
Planning of this residence was very complex as it weaved among the boulders. The owners were agnostic regarding style, yet wanted a warm palate with clean lines. The arrival point of the design journey was a desert interpretation of a prairie-styled home. The materials meet the surrounding desert with great harmony. Copper, undulating limestone, and Madre Perla quartzite all blend into a low-slung and highly protected home.
Located in Estancia Golf Club, the 5,325 square foot (conditioned) residence has been featured in Luxe Interiors + Design’s September/October 2018 issue. Additionally, the home has received numerous design awards.
Desert Prairie // Project Details
Architecture: Drewett Works
Builder: Argue Custom Homes
Interior Design: Lindsey Schultz Design
Interior Furnishings: Ownby Design
Landscape Architect: Greey|Pickett
Photography: Werner Segarra
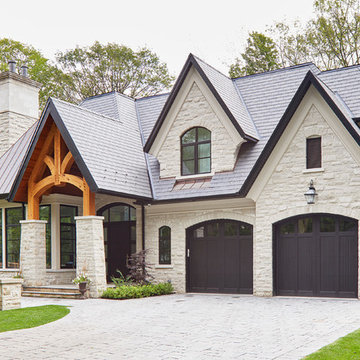
Photo by Jason Hartog Photography
Mid-sized transitional two-storey grey house exterior in Toronto with stone veneer, a gable roof and a shingle roof.
Mid-sized transitional two-storey grey house exterior in Toronto with stone veneer, a gable roof and a shingle roof.
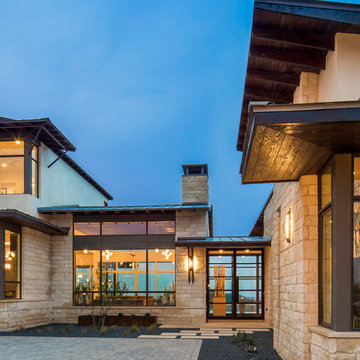
Fine Focus Photography
This is an example of a transitional beige exterior in Austin with stone veneer.
This is an example of a transitional beige exterior in Austin with stone veneer.
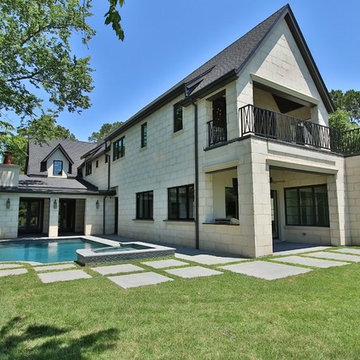
All of our homes are designed specifically for their lots and surroundings, but the unique shape of this lot required extra creativity to best utilize the space while capturing the park views.
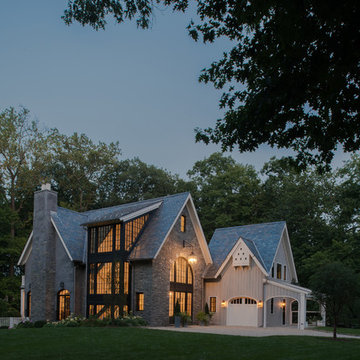
Jane Beiles
Design ideas for a large transitional three-storey grey house exterior in New York with stone veneer, a gable roof and a shingle roof.
Design ideas for a large transitional three-storey grey house exterior in New York with stone veneer, a gable roof and a shingle roof.
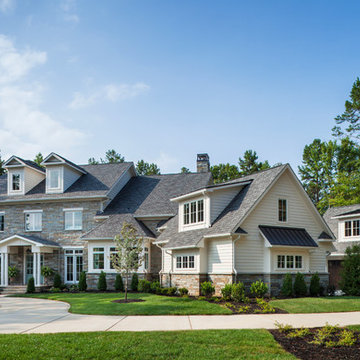
Joe Ciarlante
Inspiration for a transitional two-storey white exterior in Charlotte with stone veneer.
Inspiration for a transitional two-storey white exterior in Charlotte with stone veneer.
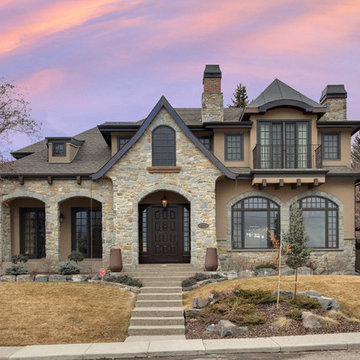
Built by Kodiak Custom Homes
Photo of a large transitional two-storey beige house exterior in Calgary with stone veneer, a hip roof and a shingle roof.
Photo of a large transitional two-storey beige house exterior in Calgary with stone veneer, a hip roof and a shingle roof.
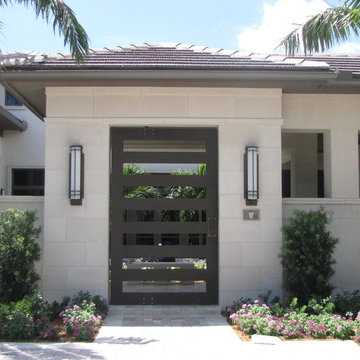
Transitional courtyard aluminum door and flat cement tile roof.
Photography by Henry Franky
Design ideas for a large transitional two-storey beige house exterior in Miami with stone veneer, a hip roof and a shingle roof.
Design ideas for a large transitional two-storey beige house exterior in Miami with stone veneer, a hip roof and a shingle roof.
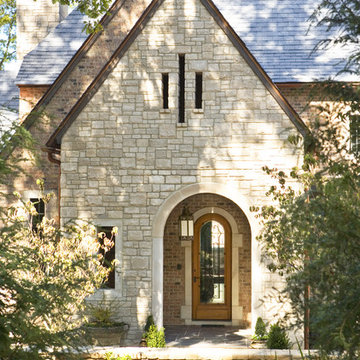
Carefully nestled among old growth trees and sited to showcase the remarkable views of Lake Keowee at every given opportunity, this South Carolina architectural masterpiece was designed to meet USGBC LEED for Home standards. The great room affords access to the main level terrace and offers a view of the lake through a wall of limestone-cased windows. A towering coursed limestone fireplace, accented by a 163“ high 19th Century iron door from Italy, anchors the sitting area. Between the great room and dining room lies an exceptional 1913 satin ebony Steinway. An antique walnut trestle table surrounded by antique French chairs slip-covered in linen mark the spacious dining that opens into the kitchen.
Rachael Boling Photography
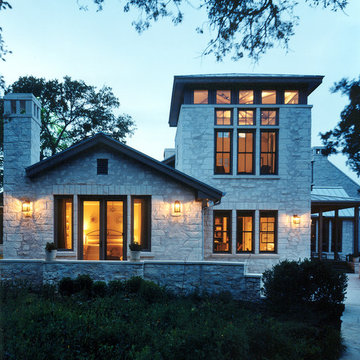
Design ideas for an expansive transitional three-storey grey exterior in Austin with stone veneer and a gable roof.
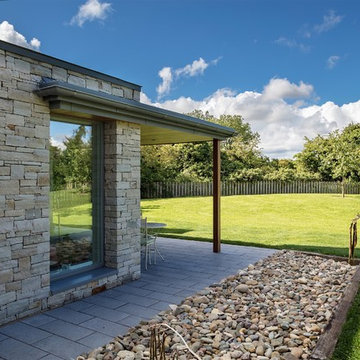
Richard Hatch Photography
This is an example of a mid-sized transitional two-storey beige house exterior in Other with stone veneer, a flat roof and a mixed roof.
This is an example of a mid-sized transitional two-storey beige house exterior in Other with stone veneer, a flat roof and a mixed roof.
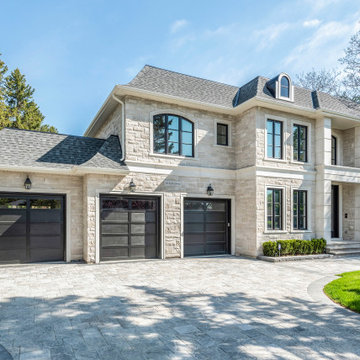
Inspiration for a large transitional two-storey white house exterior in Toronto with stone veneer, a hip roof and a shingle roof.
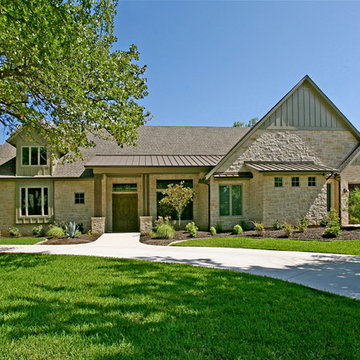
This Texas Hill country Ranch home is a one story dream house. Custom designed for entertainment with forethought to retirement. Wide open spaces, high roof lines that seamless blend the outdoors inside with sliding glass doors and automatic screens.
Transitional Exterior Design Ideas with Stone Veneer
8