Family Room
Refine by:
Budget
Sort by:Popular Today
141 - 160 of 178 photos
Item 1 of 3
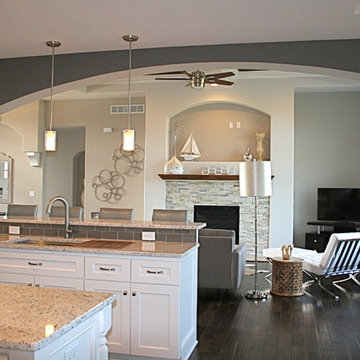
Design ideas for a large transitional open concept family room in Milwaukee with a corner tv, grey walls, dark hardwood floors, a standard fireplace and a stone fireplace surround.
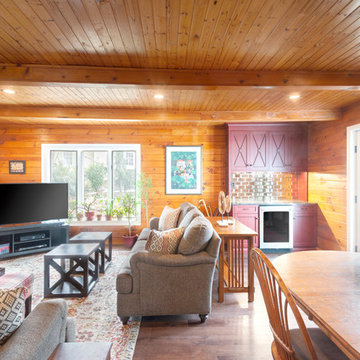
The custom wet bar in red with a chocolate glaze adds a nice contrast the knotty pine and supports the red in the fireplace and kitchen backsplash. The antiqued mirror backsplash reflects light.
The addition of the French allows more natural light into the rooms
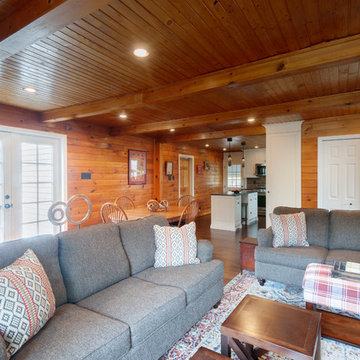
The clients' own furniture was given new life in the updated rooms. A,n area rug cocktail ottoman and cube tables were added to enhance and complete the space.
The old plant window was added to replace the old to support the clients' love of plants
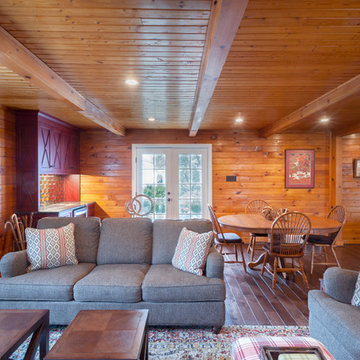
The clients' own furniture was given new life in the updated rooms. A,n area rug cocktail ottoman and cube tables were added to enhance and complete the space
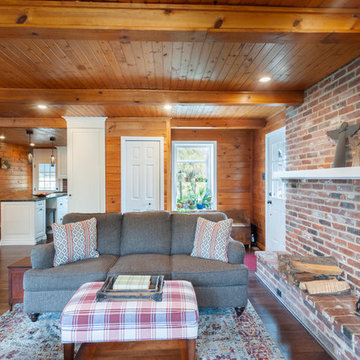
The clients' own furniture was given new life in the updated rooms. A,n area rug cocktail ottoman and cube tables were added to enhance and complete the space.
The old plant window was added to replace the old to support the clients' love of plants
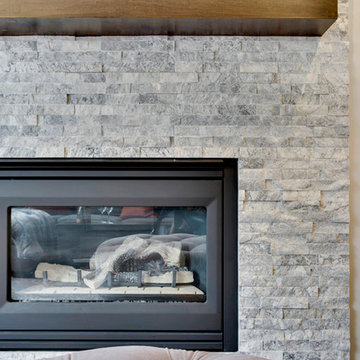
A once dark family room is given a makeover with a more contemporary fireplace and new bespoke furniture in neutral tones with a pop of orange accents.
Photo: Zoon Media
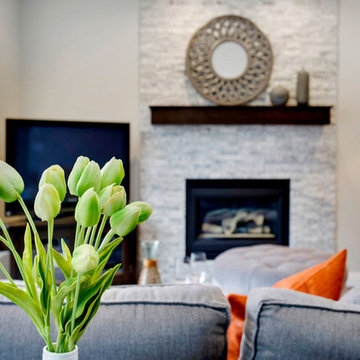
A once dark family room is given a makeover with a more contemporary fireplace and new bespoke furniture in neutral tones with a pop of orange accents.
Photo: Zoon Media
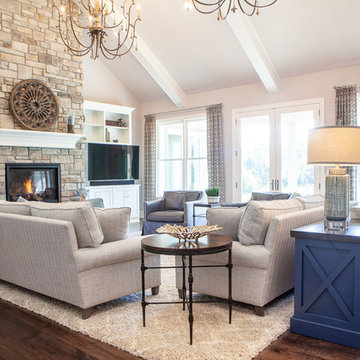
IRONWOOD STUDIO
Design ideas for a large transitional open concept family room in Cincinnati with grey walls, dark hardwood floors, a standard fireplace, a stone fireplace surround, a corner tv and brown floor.
Design ideas for a large transitional open concept family room in Cincinnati with grey walls, dark hardwood floors, a standard fireplace, a stone fireplace surround, a corner tv and brown floor.
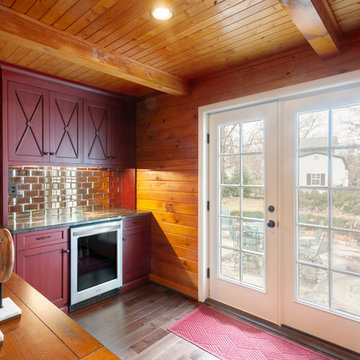
The custom wet bar in red with a chocolate glaze adds a nice contrast the knotty pine and supports the red in the fireplace and kitchen backsplash. The antiqued mirror backsplash reflects light.
The addition of the French allows more natural light into the rooms
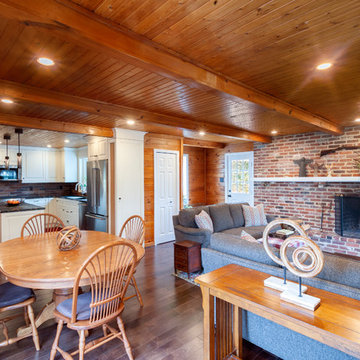
The clients' own furniture was given new life in the updated rooms. A,n area rug cocktail ottoman and cube tables were added to enhance and complete the space
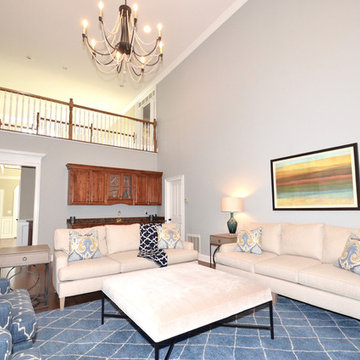
Diane Wagner
Photo of a large transitional open concept family room in New York with grey walls, medium hardwood floors, a standard fireplace, a stone fireplace surround and a corner tv.
Photo of a large transitional open concept family room in New York with grey walls, medium hardwood floors, a standard fireplace, a stone fireplace surround and a corner tv.
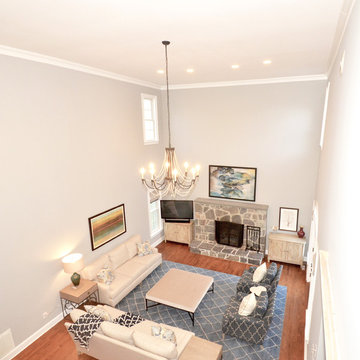
Diane Wagner
Design ideas for a large transitional open concept family room in New York with grey walls, medium hardwood floors, a standard fireplace, a stone fireplace surround and a corner tv.
Design ideas for a large transitional open concept family room in New York with grey walls, medium hardwood floors, a standard fireplace, a stone fireplace surround and a corner tv.
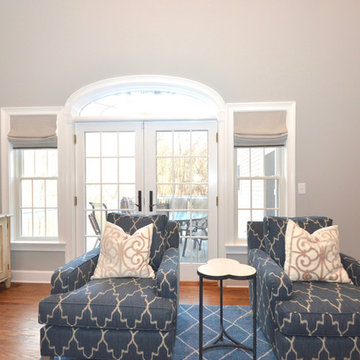
Diane Wagner
Photo of a large transitional open concept family room in New York with grey walls, medium hardwood floors, a standard fireplace, a stone fireplace surround and a corner tv.
Photo of a large transitional open concept family room in New York with grey walls, medium hardwood floors, a standard fireplace, a stone fireplace surround and a corner tv.
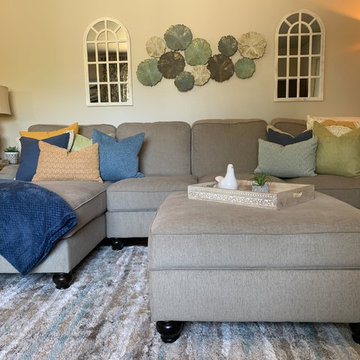
Mid-sized transitional enclosed family room in Phoenix with beige walls, medium hardwood floors, no fireplace and a corner tv.
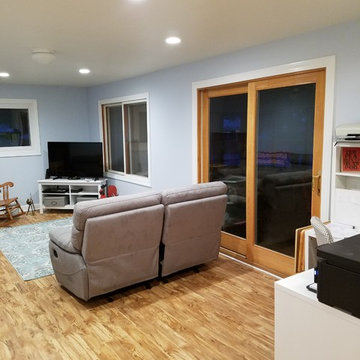
Room is used for TV viewing and has a corner office.
Mid-sized transitional enclosed family room in Other with blue walls, vinyl floors and a corner tv.
Mid-sized transitional enclosed family room in Other with blue walls, vinyl floors and a corner tv.
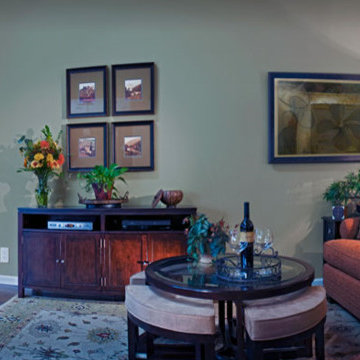
Family Room After
This is an example of a mid-sized transitional open concept family room in Los Angeles with green walls, dark hardwood floors, a corner fireplace, a brick fireplace surround and a corner tv.
This is an example of a mid-sized transitional open concept family room in Los Angeles with green walls, dark hardwood floors, a corner fireplace, a brick fireplace surround and a corner tv.
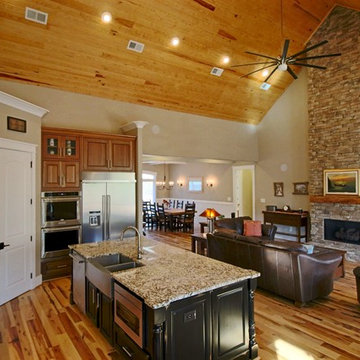
Nicola Squires - Carolina Full Motion
Large transitional open concept family room in Raleigh with grey walls, light hardwood floors, a standard fireplace, a stone fireplace surround, a corner tv and beige floor.
Large transitional open concept family room in Raleigh with grey walls, light hardwood floors, a standard fireplace, a stone fireplace surround, a corner tv and beige floor.
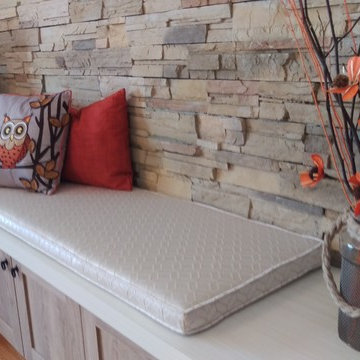
Design : MCDI -
Ébénisterie : Atelier d'ébénisterie SMJ -
Photos : MCDI
This is an example of a mid-sized transitional family room in Montreal with beige walls, light hardwood floors and a corner tv.
This is an example of a mid-sized transitional family room in Montreal with beige walls, light hardwood floors and a corner tv.
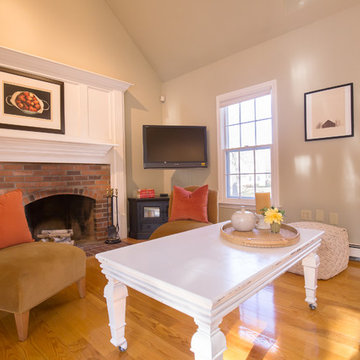
Blu Lemonade Photography, Kerry Riordan
Large transitional family room in Boston with beige walls, a standard fireplace, a brick fireplace surround, a corner tv and light hardwood floors.
Large transitional family room in Boston with beige walls, a standard fireplace, a brick fireplace surround, a corner tv and light hardwood floors.
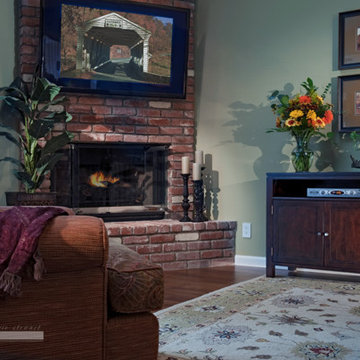
Family Room After
This is an example of a mid-sized transitional open concept family room in Los Angeles with green walls, dark hardwood floors, a corner fireplace, a brick fireplace surround, a corner tv and brown floor.
This is an example of a mid-sized transitional open concept family room in Los Angeles with green walls, dark hardwood floors, a corner fireplace, a brick fireplace surround, a corner tv and brown floor.
8