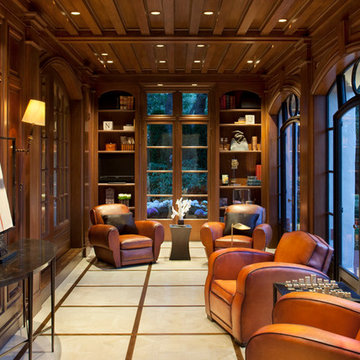Transitional Family Room Design Photos with a Game Room
Refine by:
Budget
Sort by:Popular Today
161 - 180 of 2,239 photos
Item 1 of 3
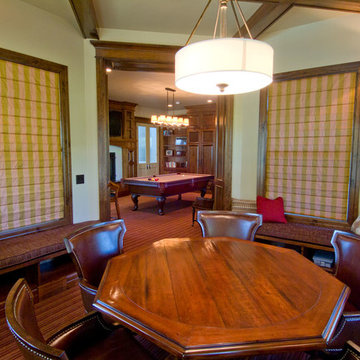
Expansive transitional open concept family room in Salt Lake City with a game room and carpet.
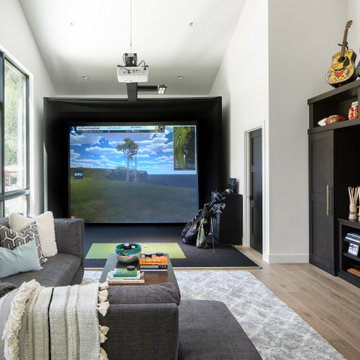
Inspiration for a transitional family room in Denver with a game room, white walls, medium hardwood floors, a built-in media wall, brown floor and vaulted.
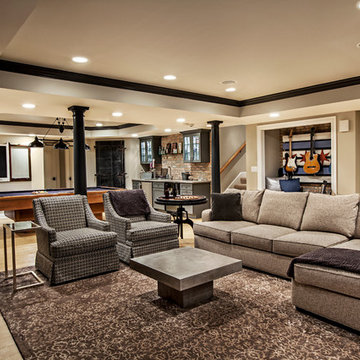
Marcel Page marcelpagephotography.com
Photo of a transitional enclosed family room in Chicago with a game room, grey walls, light hardwood floors and a wall-mounted tv.
Photo of a transitional enclosed family room in Chicago with a game room, grey walls, light hardwood floors and a wall-mounted tv.
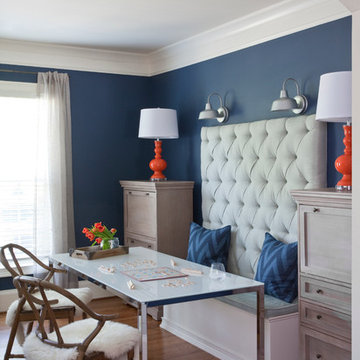
Christina Wedge
Mid-sized transitional enclosed family room in Atlanta with a game room, blue walls, medium hardwood floors, a standard fireplace and a wall-mounted tv.
Mid-sized transitional enclosed family room in Atlanta with a game room, blue walls, medium hardwood floors, a standard fireplace and a wall-mounted tv.
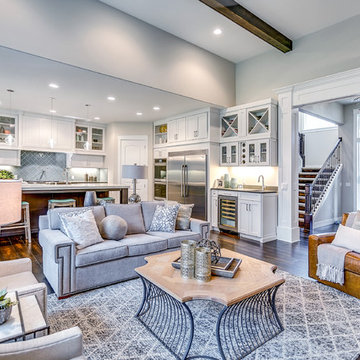
The Aerius - Modern Craftsman in Ridgefield Washington by Cascade West Development Inc.
Upon opening the 8ft tall door and entering the foyer an immediate display of light, color and energy is presented to us in the form of 13ft coffered ceilings, abundant natural lighting and an ornate glass chandelier. Beckoning across the hall an entrance to the Great Room is beset by the Master Suite, the Den, a central stairway to the Upper Level and a passageway to the 4-bay Garage and Guest Bedroom with attached bath. Advancement to the Great Room reveals massive, built-in vertical storage, a vast area for all manner of social interactions and a bountiful showcase of the forest scenery that allows the natural splendor of the outside in. The sleek corner-kitchen is composed with elevated countertops. These additional 4in create the perfect fit for our larger-than-life homeowner and make stooping and drooping a distant memory. The comfortable kitchen creates no spatial divide and easily transitions to the sun-drenched dining nook, complete with overhead coffered-beam ceiling. This trifecta of function, form and flow accommodates all shapes and sizes and allows any number of events to be hosted here. On the rare occasion more room is needed, the sliding glass doors can be opened allowing an out-pour of activity. Almost doubling the square-footage and extending the Great Room into the arboreous locale is sure to guarantee long nights out under the stars.
Cascade West Facebook: https://goo.gl/MCD2U1
Cascade West Website: https://goo.gl/XHm7Un
These photos, like many of ours, were taken by the good people of ExposioHDR - Portland, Or
Exposio Facebook: https://goo.gl/SpSvyo
Exposio Website: https://goo.gl/Cbm8Ya
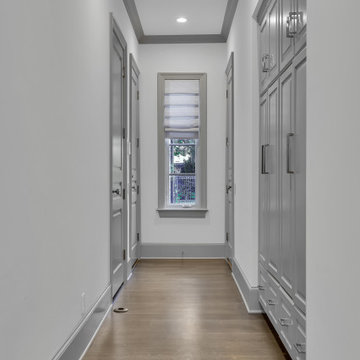
Inspiration for a transitional family room in Dallas with a game room, white walls and light hardwood floors.
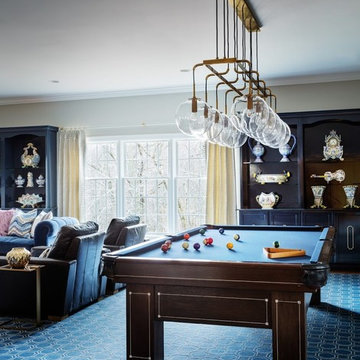
Inspiration for a transitional family room in New York with a game room, beige walls, carpet and blue floor.
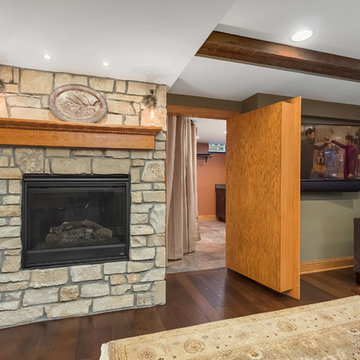
Basement TV area with stone wall fireplace and hidden bookcase door. ©Finished Basement Company
Inspiration for a mid-sized transitional open concept family room in Minneapolis with a game room, beige walls, dark hardwood floors, a standard fireplace, a stone fireplace surround, a wall-mounted tv and black floor.
Inspiration for a mid-sized transitional open concept family room in Minneapolis with a game room, beige walls, dark hardwood floors, a standard fireplace, a stone fireplace surround, a wall-mounted tv and black floor.
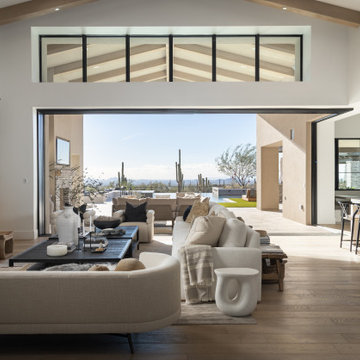
Large transitional open concept family room in Phoenix with a game room, white walls, light hardwood floors, a standard fireplace, a stone fireplace surround, a wall-mounted tv, beige floor, exposed beam and wood walls.
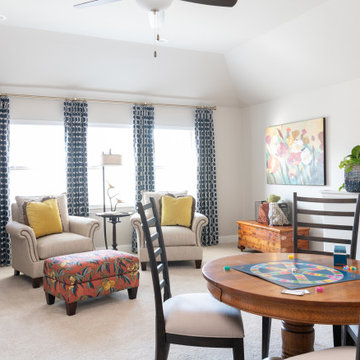
This transitional bonus room has a dual purpose. It is a fun and colorful game room and a relaxing reading space. You can kick your feet up on the whimsical patterned fabric ottoman. Its embroidered, geometric, navy drapery panels add a bit of contrast to the space against the warm tones. You can find pops of color throughout the decorative accessories and accents.
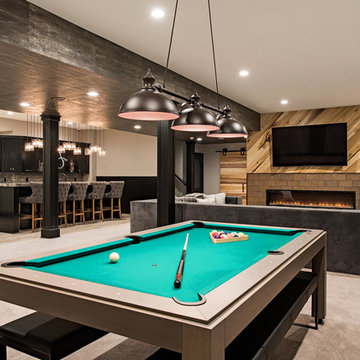
Photo of an expansive transitional enclosed family room in Cleveland with a game room, beige walls, carpet, a ribbon fireplace, a brick fireplace surround, a wall-mounted tv and beige floor.
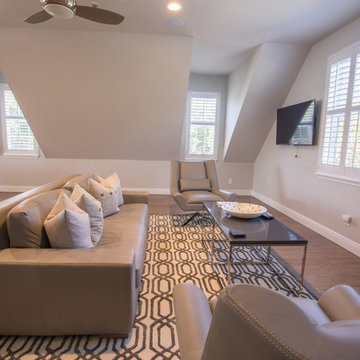
This is an example of a mid-sized transitional enclosed family room in Tampa with a game room, beige walls, medium hardwood floors and a wall-mounted tv.
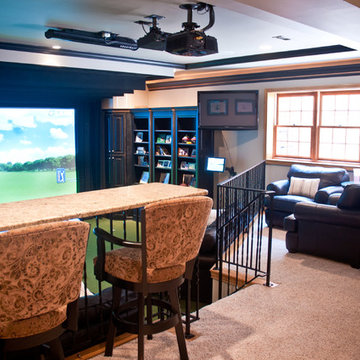
Portraiture Studios, Amy Harnish
Large transitional enclosed family room in Indianapolis with a game room, beige walls, carpet, no fireplace and a built-in media wall.
Large transitional enclosed family room in Indianapolis with a game room, beige walls, carpet, no fireplace and a built-in media wall.
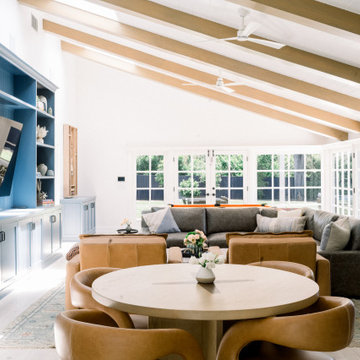
Inspiration for a large transitional family room in Los Angeles with a built-in media wall, vaulted and a game room.
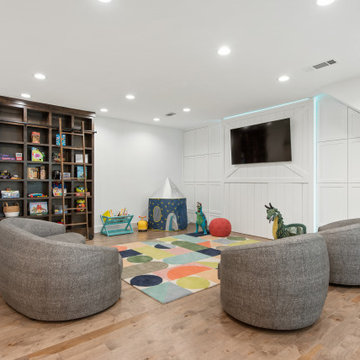
The playroom also features built in bookshelves with sliding ladder, currently providing fun toy storage.
Photo of a mid-sized transitional enclosed family room in Dallas with a game room, white walls, medium hardwood floors and a built-in media wall.
Photo of a mid-sized transitional enclosed family room in Dallas with a game room, white walls, medium hardwood floors and a built-in media wall.
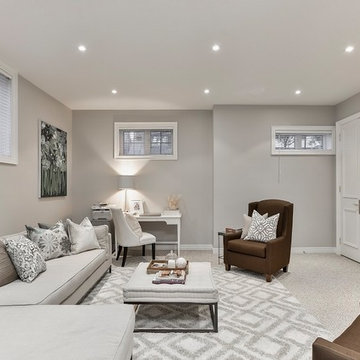
This is an example of a mid-sized transitional family room in Toronto with a game room, grey walls, carpet and beige floor.
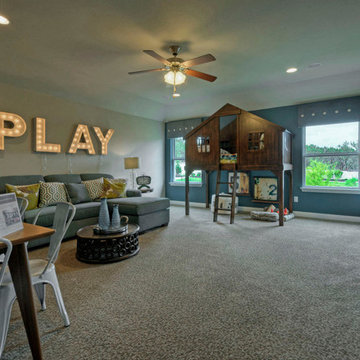
Family room with blue accent wall and Tree House
Large transitional open concept family room in Austin with a game room, blue walls, carpet, no fireplace and a wall-mounted tv.
Large transitional open concept family room in Austin with a game room, blue walls, carpet, no fireplace and a wall-mounted tv.
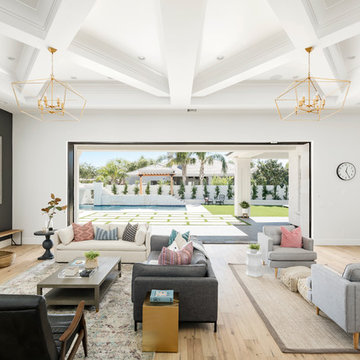
Great room with the large multi-slider
Design ideas for an expansive transitional open concept family room in Phoenix with a game room, black walls, light hardwood floors, a standard fireplace, a wood fireplace surround, a wall-mounted tv and beige floor.
Design ideas for an expansive transitional open concept family room in Phoenix with a game room, black walls, light hardwood floors, a standard fireplace, a wood fireplace surround, a wall-mounted tv and beige floor.
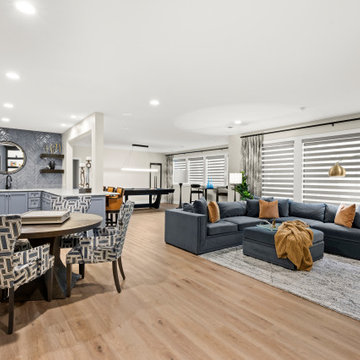
Large transitional open concept family room in Kansas City with a game room, beige walls, vinyl floors and a built-in media wall.
Transitional Family Room Design Photos with a Game Room
9
