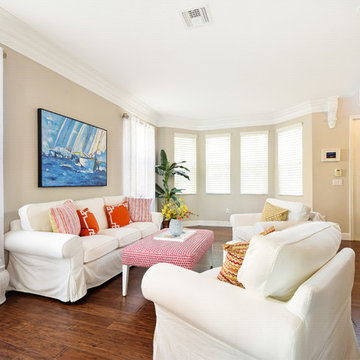Transitional Family Room Design Photos with Bamboo Floors
Refine by:
Budget
Sort by:Popular Today
41 - 60 of 90 photos
Item 1 of 3
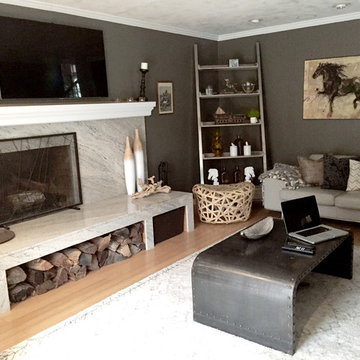
Design ideas for a mid-sized transitional enclosed family room in San Francisco with grey walls, bamboo floors, a standard fireplace, a stone fireplace surround, a wall-mounted tv and beige floor.
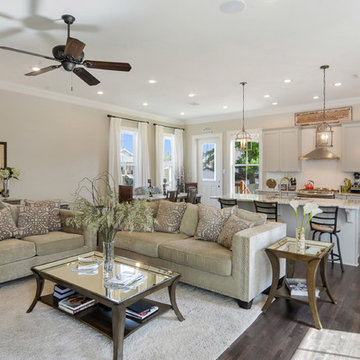
Photo of a large transitional open concept family room in New Orleans with beige walls, bamboo floors and a wall-mounted tv.
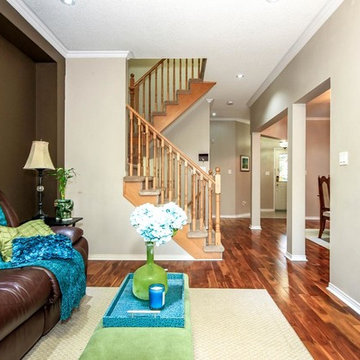
Photo of a mid-sized transitional open concept family room in Toronto with brown walls, bamboo floors, no fireplace and a wall-mounted tv.
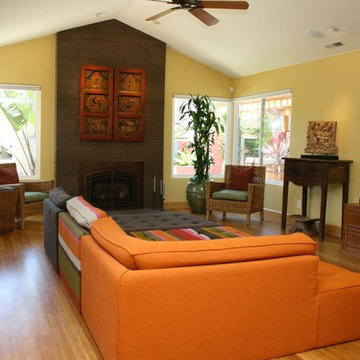
A dark sandstone fireplace chimney anchors this warm family room space. Vertical grain bamboo floors carry natural warmth and texture throughout the entire open plan home. Accent lighting highlights dramatic Asian art collected from world travels.
High Performance Living in Silicon Valley. One Sky Homes Designs and Builds the healthiest, most comfortable and energy balanced homes on the planet. Passive House and Zero Net Energy standards for both new and existing homes.
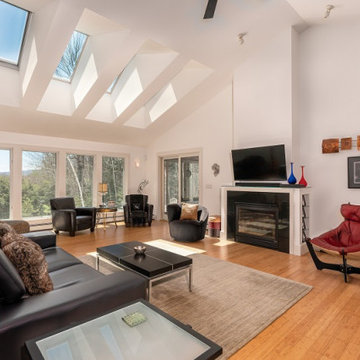
The room had great architecture. Furniture was arranged to show how seating can be grouped for best function.
This is an example of a mid-sized transitional open concept family room in Other with white walls, bamboo floors, a standard fireplace, a plaster fireplace surround, a wall-mounted tv, multi-coloured floor and vaulted.
This is an example of a mid-sized transitional open concept family room in Other with white walls, bamboo floors, a standard fireplace, a plaster fireplace surround, a wall-mounted tv, multi-coloured floor and vaulted.
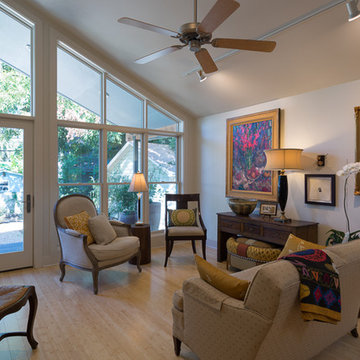
Photo by Paul Bardagjy
Photo of a transitional open concept family room in Austin with bamboo floors.
Photo of a transitional open concept family room in Austin with bamboo floors.
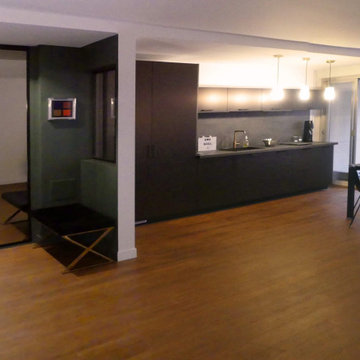
Rénovation complète tous corps d'état d'un appartement de 52m2 dans le 18e à Paris. La cuisine a été ouverte sur le grand séjour.
This is an example of a transitional open concept family room in Paris with green walls and bamboo floors.
This is an example of a transitional open concept family room in Paris with green walls and bamboo floors.
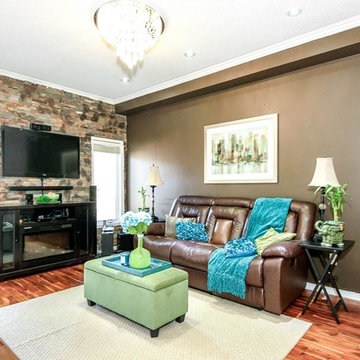
360 Home Photography
Design ideas for a mid-sized transitional open concept family room in Toronto with brown walls, bamboo floors, no fireplace and a wall-mounted tv.
Design ideas for a mid-sized transitional open concept family room in Toronto with brown walls, bamboo floors, no fireplace and a wall-mounted tv.
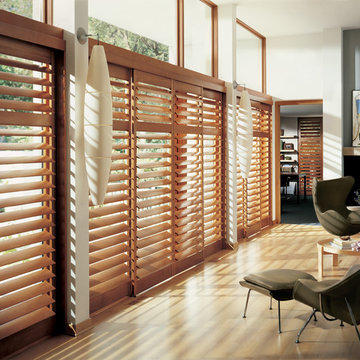
Shelly Reilly
Photo of a transitional family room in Minneapolis with grey walls and bamboo floors.
Photo of a transitional family room in Minneapolis with grey walls and bamboo floors.
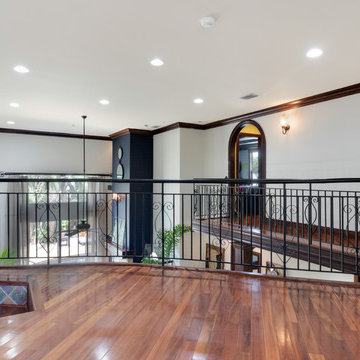
Design ideas for a large transitional open concept family room in Miami with a library, beige walls, bamboo floors, no tv and brown floor.
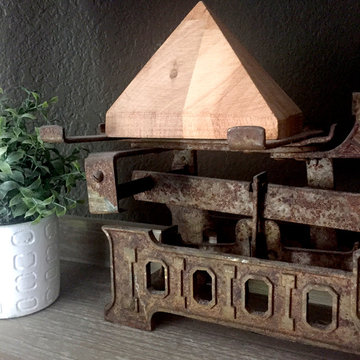
Inspiration for a mid-sized transitional enclosed family room in San Francisco with grey walls, bamboo floors, a standard fireplace, a stone fireplace surround, a wall-mounted tv and beige floor.
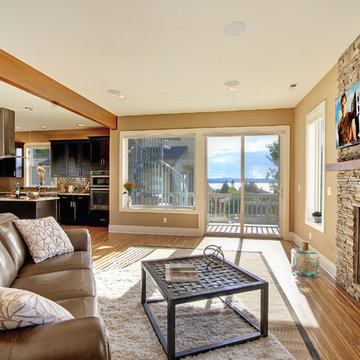
Enjoy entering into this modern transitional home in Lower Kennydale. Some features we love in this space; exposed beams and granite countertops in the kitchen, hardwood flooring on main level, stainless steel appliances, home theater, great room with wet bar and a rooftop deck. We hope you enjoy the clean lines paired with warm design elements in this residence.
Photo Credit: Layne Freedle
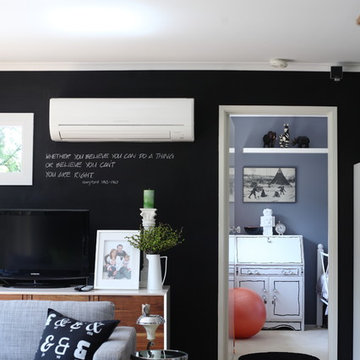
After: Back wall. Blackboard paint across the entire wall gives a sense of width to the space, allows a surface for entertaining comments and assists the television to visually disappear.
Photo courtesy of Mark Boyle Photography.
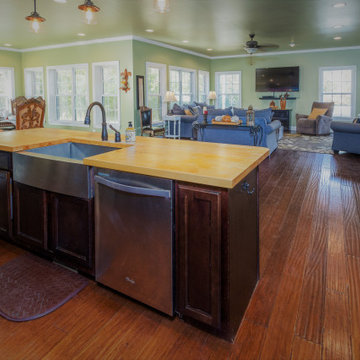
This is an example of a transitional family room in Other with green walls, bamboo floors and brown floor.
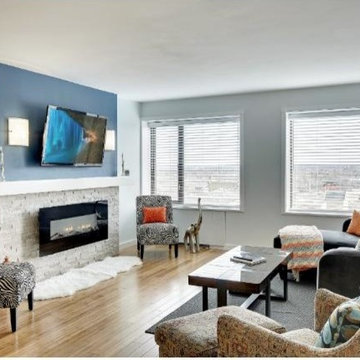
Expansive transitional open concept family room in Minneapolis with blue walls, bamboo floors, a standard fireplace, a stone fireplace surround and a wall-mounted tv.
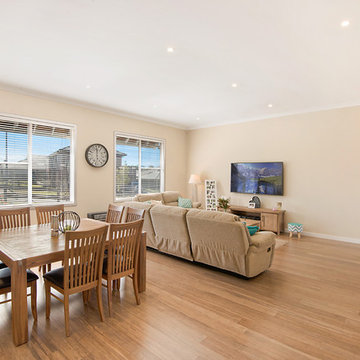
Design ideas for a transitional open concept family room in Sydney with beige walls, bamboo floors and a wall-mounted tv.
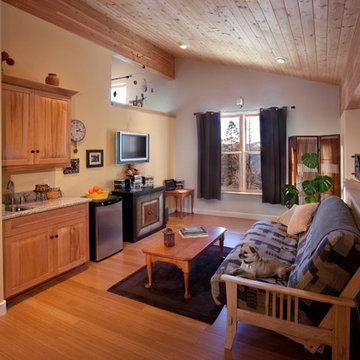
Jeff Caven, CavenPhoto Ltd.
Transitional loft-style family room in Albuquerque with bamboo floors.
Transitional loft-style family room in Albuquerque with bamboo floors.
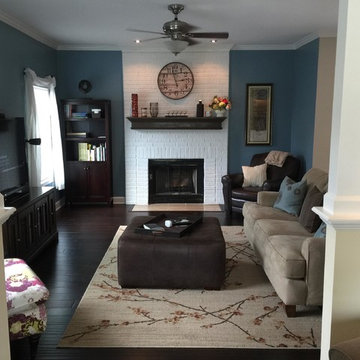
Photo of a transitional family room in Baltimore with bamboo floors and brown floor.
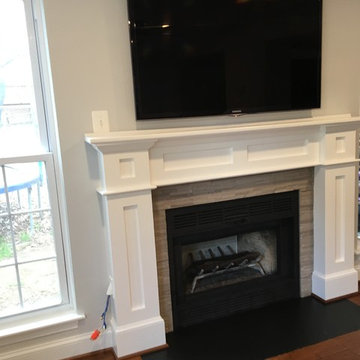
The existing fireplace mantle was dated. It was removed and a custom mantle built. Natural stone trims out the firebox.
Design ideas for a transitional family room in Baltimore with grey walls, bamboo floors and a stone fireplace surround.
Design ideas for a transitional family room in Baltimore with grey walls, bamboo floors and a stone fireplace surround.
Transitional Family Room Design Photos with Bamboo Floors
3
