Transitional Family Room Design Photos with Bamboo Floors
Refine by:
Budget
Sort by:Popular Today
61 - 80 of 90 photos
Item 1 of 3
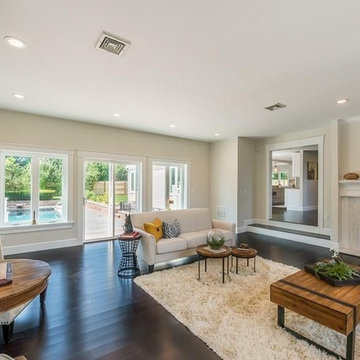
Designed by: Gianna Design Group
Large transitional open concept family room in Boston with grey walls, bamboo floors, a standard fireplace, a tile fireplace surround and brown floor.
Large transitional open concept family room in Boston with grey walls, bamboo floors, a standard fireplace, a tile fireplace surround and brown floor.
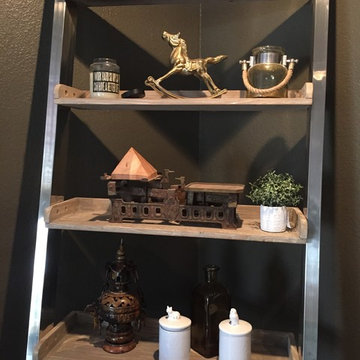
Photo of a mid-sized transitional enclosed family room in San Francisco with grey walls, a standard fireplace, a stone fireplace surround, bamboo floors, a wall-mounted tv and beige floor.
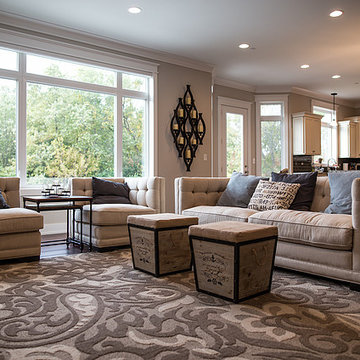
Custom Home Project by Regal Home Builders
Interior Design Consultation by Michelle Lecinski
Furniture by Owner
Inspiration for a large transitional open concept family room in Chicago with grey walls and bamboo floors.
Inspiration for a large transitional open concept family room in Chicago with grey walls and bamboo floors.
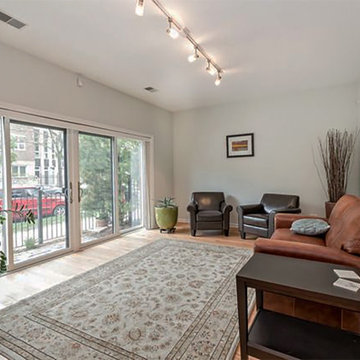
Inspiration for a mid-sized transitional enclosed family room in Chicago with white walls, bamboo floors, no fireplace, no tv and beige floor.
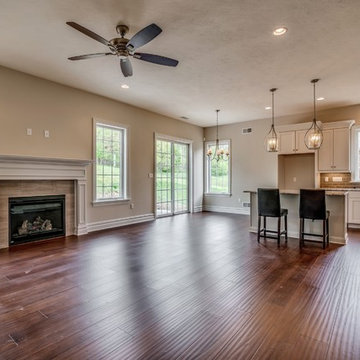
Design ideas for a transitional open concept family room in Other with beige walls, bamboo floors, a tile fireplace surround, a wall-mounted tv and brown floor.
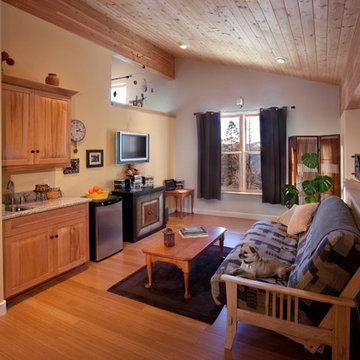
Jeff Caven, CavenPhoto Ltd.
Transitional loft-style family room in Albuquerque with bamboo floors.
Transitional loft-style family room in Albuquerque with bamboo floors.
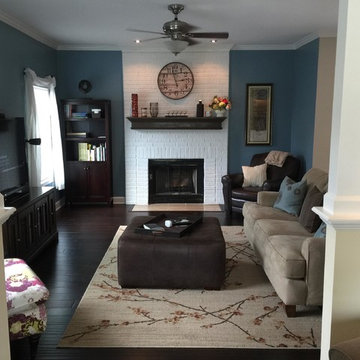
Photo of a transitional family room in Baltimore with bamboo floors and brown floor.
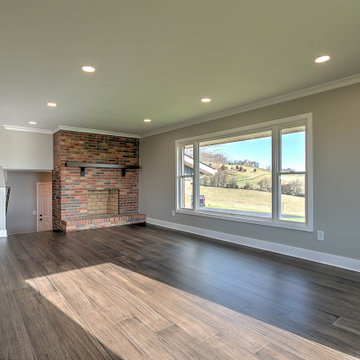
Great Room with great views
Mid-sized transitional open concept family room in Other with grey walls, bamboo floors, a corner fireplace, a brick fireplace surround and grey floor.
Mid-sized transitional open concept family room in Other with grey walls, bamboo floors, a corner fireplace, a brick fireplace surround and grey floor.
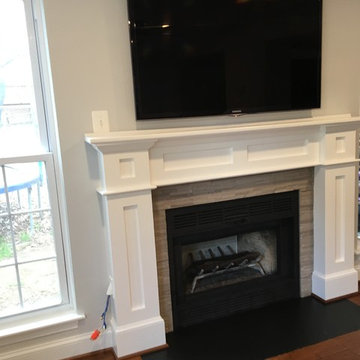
The existing fireplace mantle was dated. It was removed and a custom mantle built. Natural stone trims out the firebox.
Design ideas for a transitional family room in Baltimore with grey walls, bamboo floors and a stone fireplace surround.
Design ideas for a transitional family room in Baltimore with grey walls, bamboo floors and a stone fireplace surround.
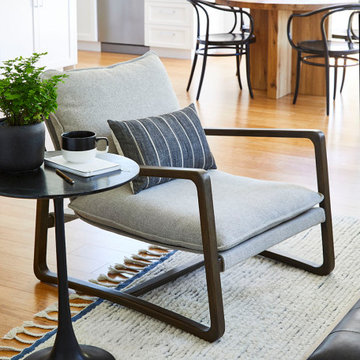
This is an example of a large transitional open concept family room in San Francisco with grey walls, bamboo floors, a standard fireplace, a tile fireplace surround and brown floor.
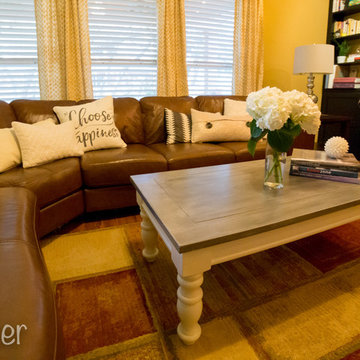
Family Room after an inexpensive update. DIY farmhouse coffee table adds some brightness to the room along with white pillows and a throw all bought at discount retailers. The lamp was switched for a lighter color as well. Curatin panels were added to subtlely soften and brighten the space. Total cost was under $300.
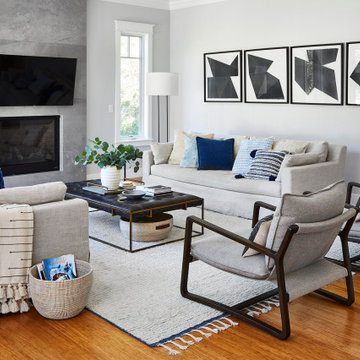
Large transitional open concept family room in San Francisco with grey walls, bamboo floors, a standard fireplace, a tile fireplace surround and brown floor.
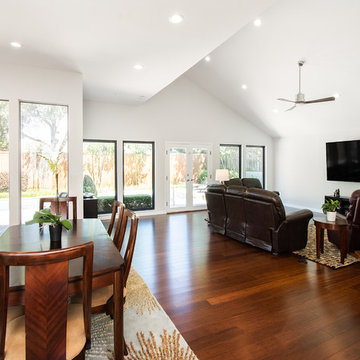
Our clients wanted to open up the wall between their kitchen and living areas to improve flow and continuity and they wanted to add a large island. They felt that although there were windows in both the kitchen and living area, it was still somewhat dark, so they wanted to brighten it up. There was a built-in wet bar in the corner of the family room that really wasn’t used much and they felt it was just wasted space. Their overall taste was clean, simple lines, white cabinets but still with a touch of style. They definitely wanted to lose all the gray cabinets and busy hardware.
We demoed all kitchen cabinets, countertops and light fixtures in the kitchen and wet bar area. All flooring in the kitchen and throughout main common areas was also removed. Waypoint Shaker Door style cabinets were installed with Leyton satin nickel hardware. The cabinets along the wall were painted linen and java on the island for a cool contrast. Beautiful Vicostone Misterio countertops were installed. Shadow glass subway tile was installed as the backsplash with a Susan Joblon Silver White and Grey Metallic Glass accent tile behind the cooktop. A large single basin undermount stainless steel sink was installed in the island with a Genta Spot kitchen faucet. The single light over the kitchen table was Seagull Lighting “Nance” and the two hanging over the island are Kuzco Lighting Vanier LED Pendants.
We removed the wet bar in the family room and added two large windows, creating a wall of windows to the backyard. This definitely helped bring more light in and open up the view to the pool. In addition to tearing out the wet bar and removing the wall between the kitchen, the fireplace was upgraded with an asymmetrical mantel finished in a modern Irving Park Gray 12x24” tile. To finish it all off and tie all the common areas together and really make it flow, the clients chose a 5” wide Java bamboo flooring. Our clients love their new spaces and the improved flow, efficiency and functionality of the kitchen and adjacent living spaces.
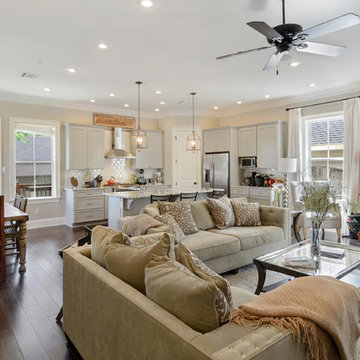
Large transitional open concept family room in New Orleans with beige walls, bamboo floors and a wall-mounted tv.
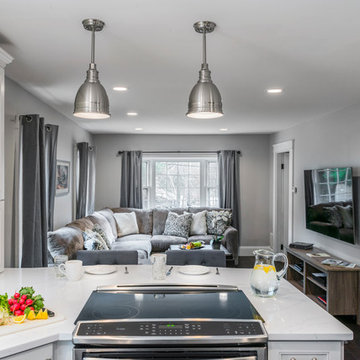
We removed the wall between the family room and kitchen for great sightlines and open living space.
Inspiration for a mid-sized transitional open concept family room in Boston with grey walls, bamboo floors and a wall-mounted tv.
Inspiration for a mid-sized transitional open concept family room in Boston with grey walls, bamboo floors and a wall-mounted tv.
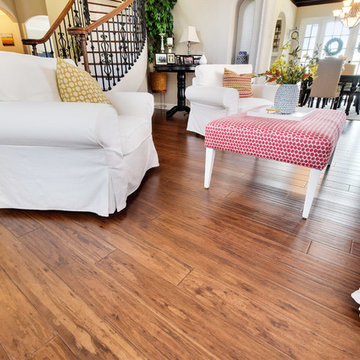
Design ideas for a transitional family room in Baltimore with bamboo floors and brown floor.
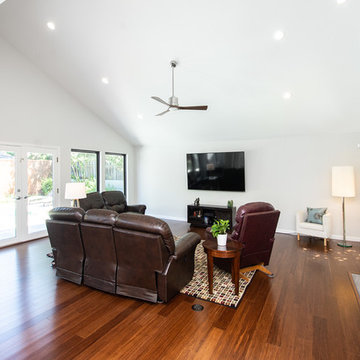
Our clients wanted to open up the wall between their kitchen and living areas to improve flow and continuity and they wanted to add a large island. They felt that although there were windows in both the kitchen and living area, it was still somewhat dark, so they wanted to brighten it up. There was a built-in wet bar in the corner of the family room that really wasn’t used much and they felt it was just wasted space. Their overall taste was clean, simple lines, white cabinets but still with a touch of style. They definitely wanted to lose all the gray cabinets and busy hardware.
We demoed all kitchen cabinets, countertops and light fixtures in the kitchen and wet bar area. All flooring in the kitchen and throughout main common areas was also removed. Waypoint Shaker Door style cabinets were installed with Leyton satin nickel hardware. The cabinets along the wall were painted linen and java on the island for a cool contrast. Beautiful Vicostone Misterio countertops were installed. Shadow glass subway tile was installed as the backsplash with a Susan Joblon Silver White and Grey Metallic Glass accent tile behind the cooktop. A large single basin undermount stainless steel sink was installed in the island with a Genta Spot kitchen faucet. The single light over the kitchen table was Seagull Lighting “Nance” and the two hanging over the island are Kuzco Lighting Vanier LED Pendants.
We removed the wet bar in the family room and added two large windows, creating a wall of windows to the backyard. This definitely helped bring more light in and open up the view to the pool. In addition to tearing out the wet bar and removing the wall between the kitchen, the fireplace was upgraded with an asymmetrical mantel finished in a modern Irving Park Gray 12x24” tile. To finish it all off and tie all the common areas together and really make it flow, the clients chose a 5” wide Java bamboo flooring. Our clients love their new spaces and the improved flow, efficiency and functionality of the kitchen and adjacent living spaces.
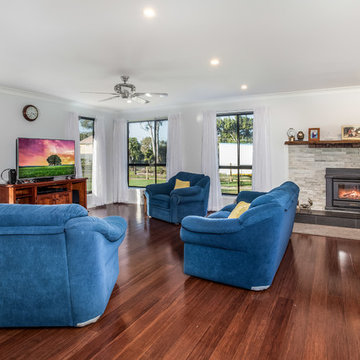
This is an example of a small transitional enclosed family room in Brisbane with grey walls, bamboo floors, a standard fireplace and a stone fireplace surround.
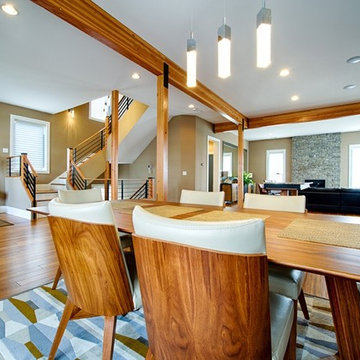
In Lower Kennydale we build a transitional home with a bright open feel. The beams on the main level give you the styling of a loft with lots of light. We hope you enjoy the bamboo flooring and custom metal stair system. The second island in the kitchen offers more space for cooking and entertaining. The bedrooms are large and the basement offers extra storage and entertaining space as well.
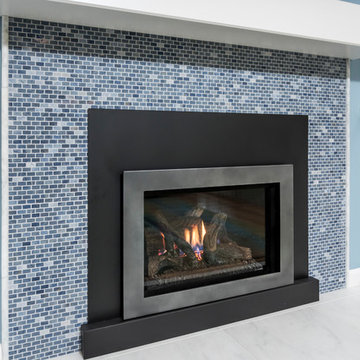
Ian Coleman
Mid-sized transitional open concept family room in San Francisco with blue walls, bamboo floors, a standard fireplace, a stone fireplace surround, a wall-mounted tv and brown floor.
Mid-sized transitional open concept family room in San Francisco with blue walls, bamboo floors, a standard fireplace, a stone fireplace surround, a wall-mounted tv and brown floor.
Transitional Family Room Design Photos with Bamboo Floors
4