Transitional Family Room Design Photos with Cork Floors
Refine by:
Budget
Sort by:Popular Today
1 - 17 of 17 photos
Item 1 of 3
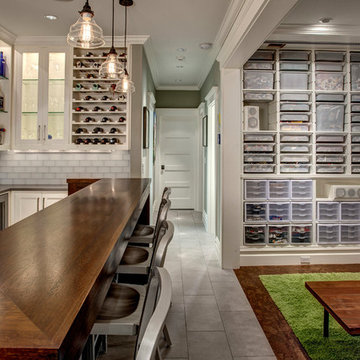
We dug down into the basement floor to achieve 9'0" ceiling height. Now the space is perfect for entertaining, whether your tastes run towards a drink at the home bar, watching movies on the drop down screen (concealed in the ceiling), or building a lego creation from the lego pieces stored in the bins that line two walls. Architectural design by Board & Vellum. Photo by John G. Wilbanks.

Reading Nook next to Fireplace with built in display shelves and bench
This is an example of a mid-sized transitional family room in New York with a library, cork floors, a standard fireplace, a brick fireplace surround, multi-coloured floor and recessed.
This is an example of a mid-sized transitional family room in New York with a library, cork floors, a standard fireplace, a brick fireplace surround, multi-coloured floor and recessed.
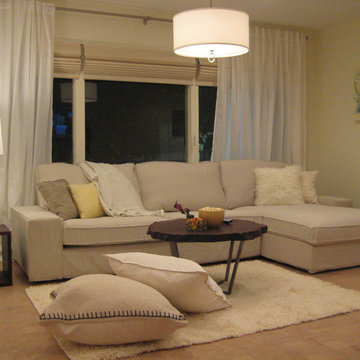
This was a 3 day renovation with DIY and HGTV House Crashers. This is a basement which now has a comfortable and good looking TV viewing area, a fireplace to the right of what's pictured (which the client previously never used) and a bar beyond the fireplace (which was previously storage). The homeowner is thrilled with the renovation.
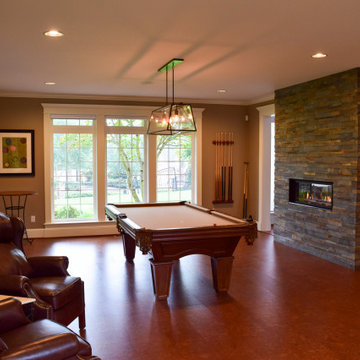
Large transitional enclosed family room in Portland with a game room, brown walls, cork floors, a two-sided fireplace, a stone fireplace surround, a wall-mounted tv and brown floor.
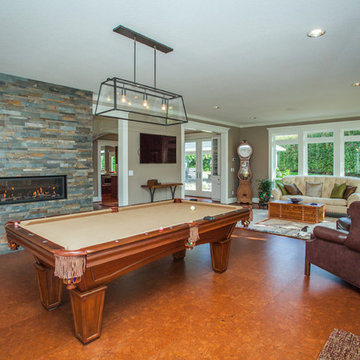
Photo of a transitional family room in Portland with a game room, cork floors, a two-sided fireplace, a stone fireplace surround and a wall-mounted tv.
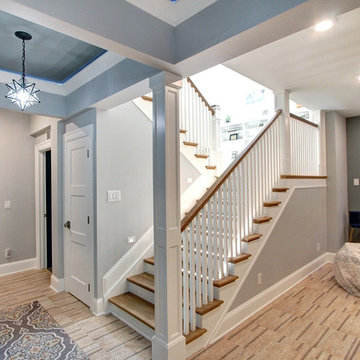
Jenn Cohen
Inspiration for a large transitional open concept family room in Denver with a game room, grey walls, cork floors, a wall-mounted tv and brown floor.
Inspiration for a large transitional open concept family room in Denver with a game room, grey walls, cork floors, a wall-mounted tv and brown floor.
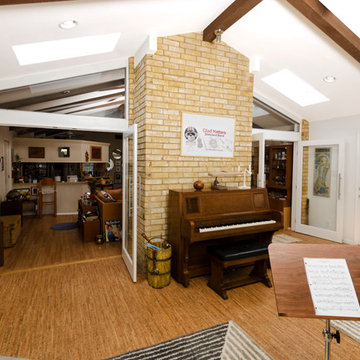
Medley of Photography
This is an example of a mid-sized transitional open concept family room in Austin with a music area, grey walls and cork floors.
This is an example of a mid-sized transitional open concept family room in Austin with a music area, grey walls and cork floors.
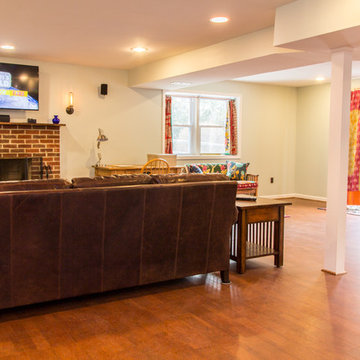
Cedar Ridge Remodeling Company
Photo of a mid-sized transitional family room in DC Metro with cork floors, a standard fireplace, a brick fireplace surround and brown floor.
Photo of a mid-sized transitional family room in DC Metro with cork floors, a standard fireplace, a brick fireplace surround and brown floor.
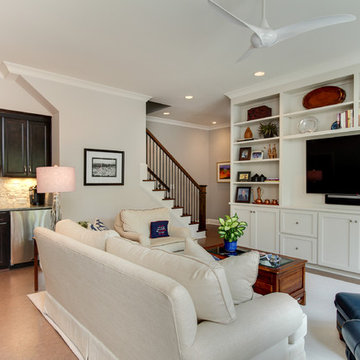
Tad Davis Photography
This is an example of a transitional enclosed family room in Raleigh with a home bar, grey walls, cork floors and a wall-mounted tv.
This is an example of a transitional enclosed family room in Raleigh with a home bar, grey walls, cork floors and a wall-mounted tv.
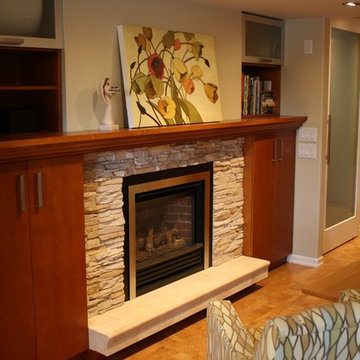
This is an example of an expansive transitional open concept family room in Other with beige walls, cork floors, a standard fireplace and a stone fireplace surround.
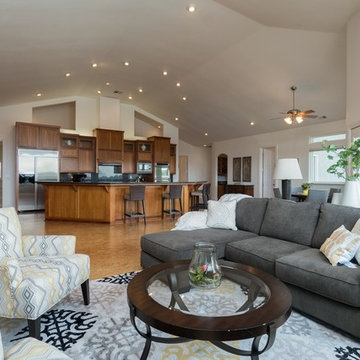
Martin Beebee of Obeo Photography
This is an example of a transitional open concept family room in Sacramento with white walls and cork floors.
This is an example of a transitional open concept family room in Sacramento with white walls and cork floors.
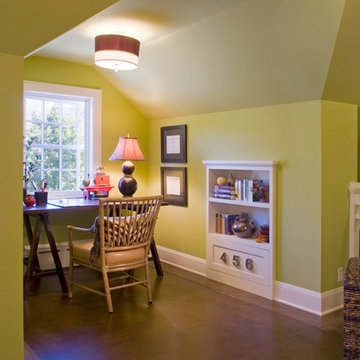
MA Peterson
www.mapeterson.com
Inspiration for an expansive transitional loft-style family room in Minneapolis with a game room, green walls, cork floors, no fireplace and a built-in media wall.
Inspiration for an expansive transitional loft-style family room in Minneapolis with a game room, green walls, cork floors, no fireplace and a built-in media wall.
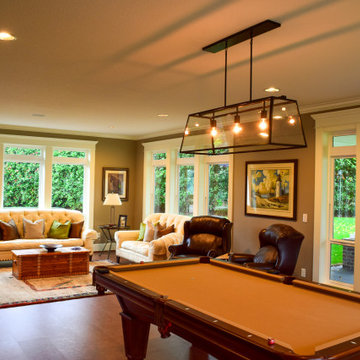
Photo of a large transitional enclosed family room in Portland with a game room, brown walls, cork floors, a two-sided fireplace, a stone fireplace surround, a wall-mounted tv and brown floor.
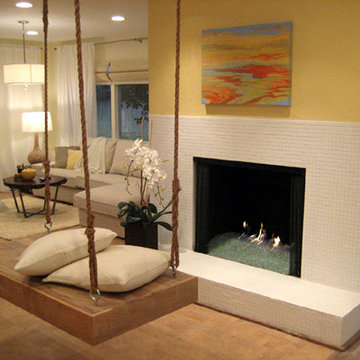
This was a 3 day renovation with DIY and HGTV House Crashers. This is a basement which now has a comfortable and good looking TV viewing area, a fireplace (which the client previously never used) and a bar behind the camera's perspective (which was previously storage). The homeowner is thrilled with the renovation.
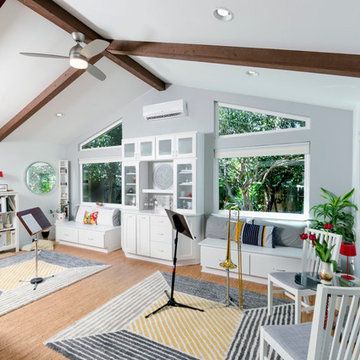
Medley of Photography
Design ideas for a mid-sized transitional open concept family room in Austin with a music area, grey walls and cork floors.
Design ideas for a mid-sized transitional open concept family room in Austin with a music area, grey walls and cork floors.
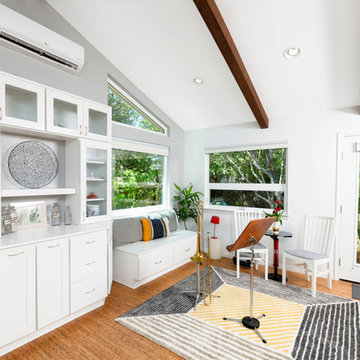
Medley of Photography
This is an example of a mid-sized transitional open concept family room in Austin with a music area, grey walls and cork floors.
This is an example of a mid-sized transitional open concept family room in Austin with a music area, grey walls and cork floors.
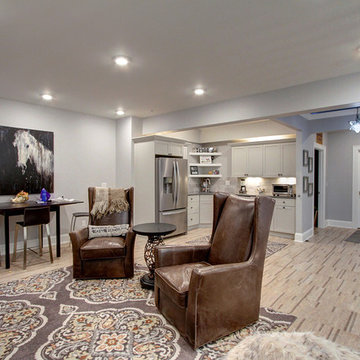
Jenn Cohen
Design ideas for a large transitional open concept family room in Denver with a game room, grey walls, cork floors, a wall-mounted tv and brown floor.
Design ideas for a large transitional open concept family room in Denver with a game room, grey walls, cork floors, a wall-mounted tv and brown floor.
Transitional Family Room Design Photos with Cork Floors
1