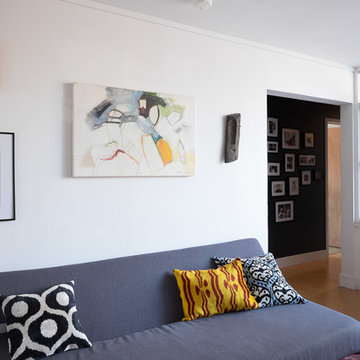Modern Family Room Design Photos with Cork Floors
Refine by:
Budget
Sort by:Popular Today
1 - 20 of 23 photos
Item 1 of 3
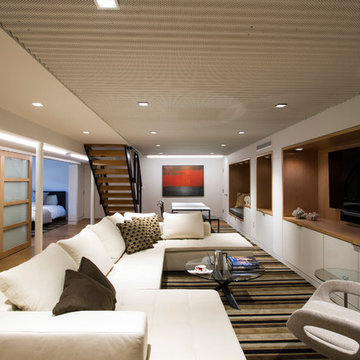
Great Room at lower level with home theater and Acoustic ceiling
Photo by: Jeffrey Edward Tryon
Inspiration for a large modern enclosed family room in Philadelphia with white walls, cork floors, a built-in media wall, a game room and brown floor.
Inspiration for a large modern enclosed family room in Philadelphia with white walls, cork floors, a built-in media wall, a game room and brown floor.
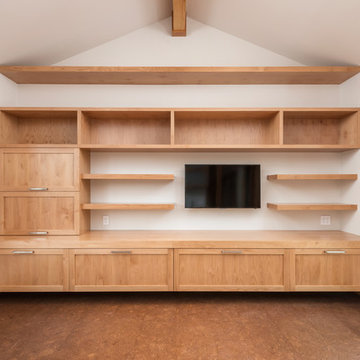
Photo of a small modern enclosed family room in San Francisco with a library, white walls, cork floors, no fireplace, a wall-mounted tv and brown floor.
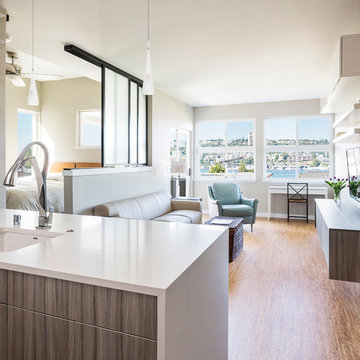
Cindy Apple Photography
Design ideas for a small modern open concept family room in Seattle with beige walls, cork floors and a wall-mounted tv.
Design ideas for a small modern open concept family room in Seattle with beige walls, cork floors and a wall-mounted tv.
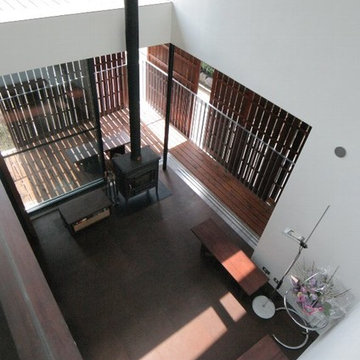
リビングを3階から見下ろす
バルコニーは建物を1周します。
手摺の外側には可動の格子戸がプライバシーを守り、バルコニーまで室内空間となります。窓にはカーテンを設けないことで外と繋がります。
Design ideas for a mid-sized modern family room in Tokyo with white walls, cork floors, a wood stove and brown floor.
Design ideas for a mid-sized modern family room in Tokyo with white walls, cork floors, a wood stove and brown floor.
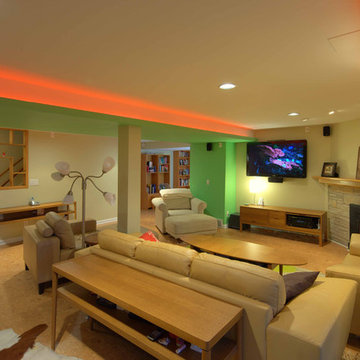
This 1950's ranch had a huge basement footprint that was unused as living space. With the walkout double door and plenty of southern exposure light, it made a perfect guest bedroom, living room, full bathroom, utility and laundry room, and plenty of closet storage, and effectively doubled the square footage of the home. The bathroom is designed with a curbless shower, allowing for wheelchair accessibility, and incorporates mosaic glass and modern tile. The living room incorporates a computer controlled low-energy LED accent lighting system hidden in recessed light coves in the utility chases.
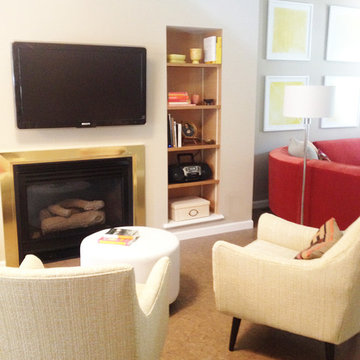
Marnie Keilholz
This is an example of a small modern family room in Other with beige walls, cork floors, a standard fireplace, a metal fireplace surround and a wall-mounted tv.
This is an example of a small modern family room in Other with beige walls, cork floors, a standard fireplace, a metal fireplace surround and a wall-mounted tv.
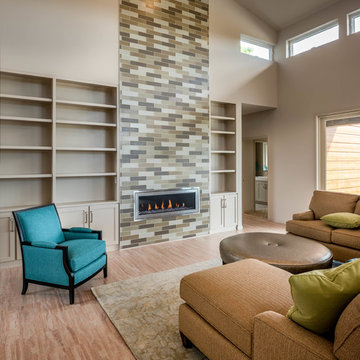
Design ideas for a large modern open concept family room in Other with beige walls, cork floors, a ribbon fireplace, a tile fireplace surround and beige floor.
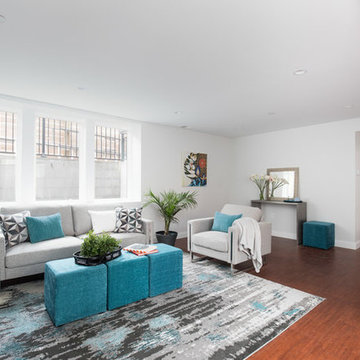
This is an example of a large modern open concept family room in Boston with white walls, cork floors and brown floor.
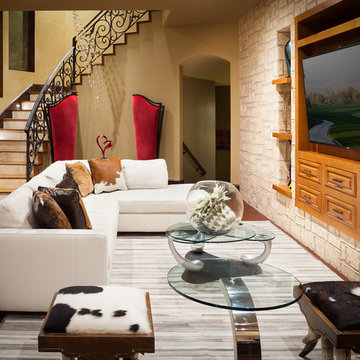
Lake Travis Modern Italian Gameroom Seating by Zbranek & Holt Custom Homes
Stunning lakefront Mediterranean design with exquisite Modern Italian styling throughout. Floor plan provides virtually every room with expansive views to Lake Travis and an exceptional outdoor living space.
Interiors by Chairma Design Group, Photo
B-Rad Photography
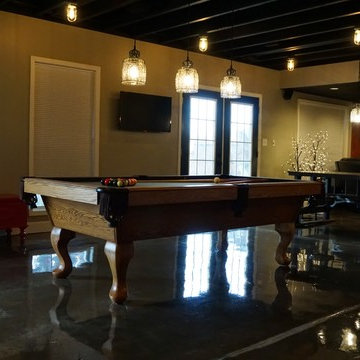
Self
Inspiration for a large modern family room in Louisville with grey walls and cork floors.
Inspiration for a large modern family room in Louisville with grey walls and cork floors.
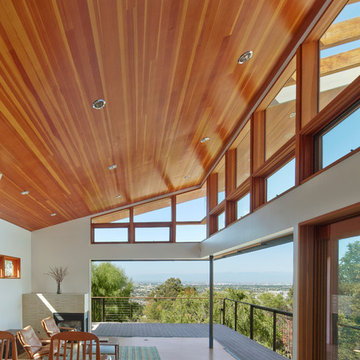
Fotoworks
Photo of a large modern open concept family room in Los Angeles with cork floors, a corner fireplace and a tile fireplace surround.
Photo of a large modern open concept family room in Los Angeles with cork floors, a corner fireplace and a tile fireplace surround.
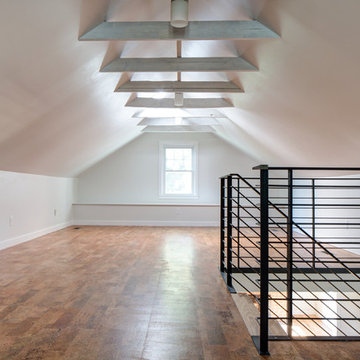
Andrea Hubbell
Design ideas for a mid-sized modern loft-style family room in Richmond with white walls, cork floors and no fireplace.
Design ideas for a mid-sized modern loft-style family room in Richmond with white walls, cork floors and no fireplace.
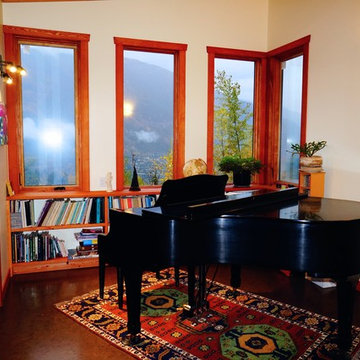
Design ideas for a mid-sized modern family room in Vancouver with a music area, cork floors and yellow walls.
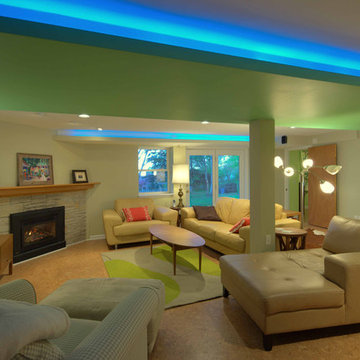
This 1950's ranch had a huge basement footprint that was unused as living space. With the walkout double door and plenty of southern exposure light, it made a perfect guest bedroom, living room, full bathroom, utility and laundry room, and plenty of closet storage, and effectively doubled the square footage of the home. The bathroom is designed with a curbless shower, allowing for wheelchair accessibility, and incorporates mosaic glass and modern tile. The living room incorporates a computer controlled low-energy LED accent lighting system hidden in recessed light coves in the utility chases.
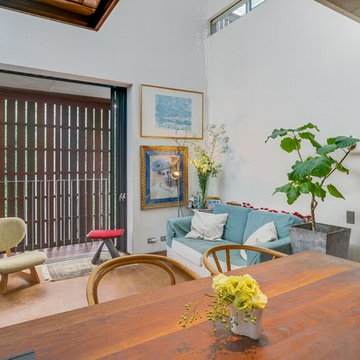
「キッチン側からリビングダイニングを眺める」
築13年になる私の家を改めて撮影いただきました。このアングルはいつも立っているキッチンからの視線。その先にはリビングやバルコニー更に斜め右上にはバスルームの窓も見える気持ちのいい立ち位置です。
Design ideas for a mid-sized modern open concept family room in Tokyo with white walls, cork floors, a wood stove, a freestanding tv and brown floor.
Design ideas for a mid-sized modern open concept family room in Tokyo with white walls, cork floors, a wood stove, a freestanding tv and brown floor.
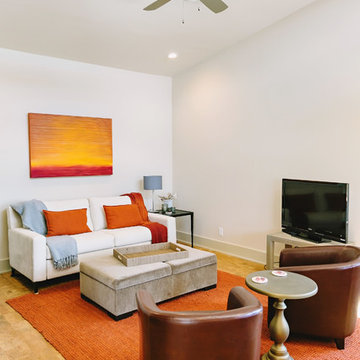
This room is the guest room. The sofa is also a Murphy Bed. The room also includes a kitchenette and closet.
Design ideas for a modern family room in Austin with cork floors.
Design ideas for a modern family room in Austin with cork floors.
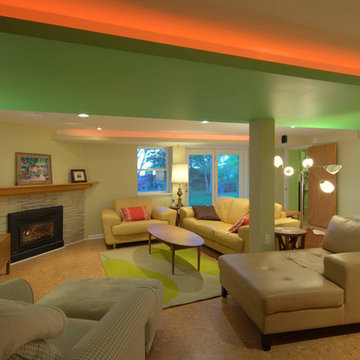
This 1950's ranch had a huge basement footprint that was unused as living space. With the walkout double door and plenty of southern exposure light, it made a perfect guest bedroom, living room, full bathroom, utility and laundry room, and plenty of closet storage, and effectively doubled the square footage of the home. The bathroom is designed with a curbless shower, allowing for wheelchair accessibility, and incorporates mosaic glass and modern tile. The living room incorporates a computer controlled low-energy LED accent lighting system hidden in recessed light coves in the utility chases.
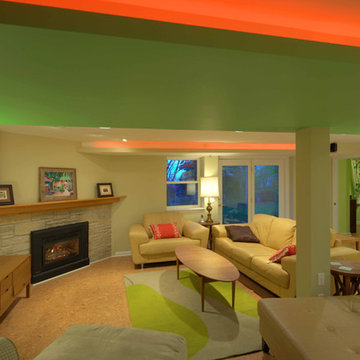
This 1950's ranch had a huge basement footprint that was unused as living space. With the walkout double door and plenty of southern exposure light, it made a perfect guest bedroom, living room, full bathroom, utility and laundry room, and plenty of closet storage, and effectively doubled the square footage of the home. The bathroom is designed with a curbless shower, allowing for wheelchair accessibility, and incorporates mosaic glass and modern tile. The living room incorporates a computer controlled low-energy LED accent lighting system hidden in recessed light coves in the utility chases.
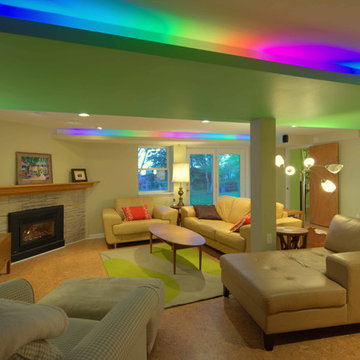
This 1950's ranch had a huge basement footprint that was unused as living space. With the walkout double door and plenty of southern exposure light, it made a perfect guest bedroom, living room, full bathroom, utility and laundry room, and plenty of closet storage, and effectively doubled the square footage of the home. The bathroom is designed with a curbless shower, allowing for wheelchair accessibility, and incorporates mosaic glass and modern tile. The living room incorporates a computer controlled low-energy LED accent lighting system hidden in recessed light coves in the utility chases.
Modern Family Room Design Photos with Cork Floors
1
