Transitional Family Room Design Photos with Green Floor
Refine by:
Budget
Sort by:Popular Today
1 - 15 of 15 photos
Item 1 of 3

This room overlooking the lake was deemed as the "ladies lounge." A soothing green (Benjamin Moore Silken Pine) is on the walls with a three-dimensional relief hand applied to the window wall with cascading cherry blossom branches.
Sofa and chairs by Tomlinson, coffee table and bookcase by Theodore Alexander, vintage Italian small chests, and ombre green glass table by Mitchell Gold Co. Carpet is Nourison Stardust Aurora Broadloom Carpet in Feather.
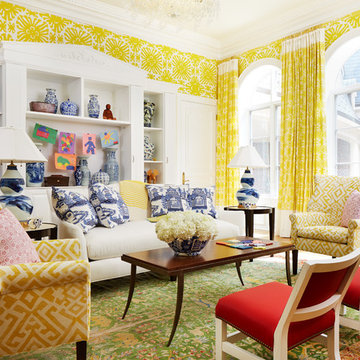
Photo of a transitional family room in DC Metro with a library, yellow walls, light hardwood floors and green floor.
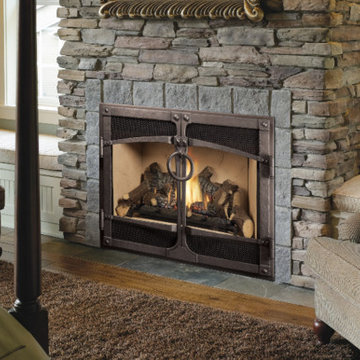
Mid-sized transitional enclosed family room in San Francisco with green walls, dark hardwood floors, a standard fireplace, no tv and green floor.
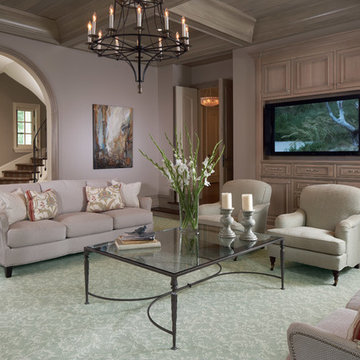
Design ideas for a large transitional enclosed family room in Boston with purple walls, carpet, no fireplace, a built-in media wall and green floor.
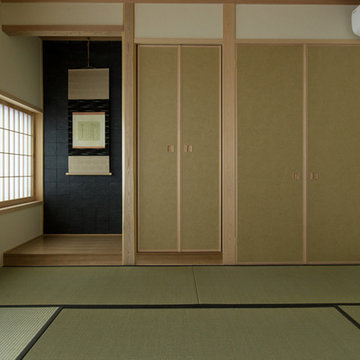
Photo of a transitional enclosed family room in Nagoya with beige walls, tatami floors, no tv and green floor.
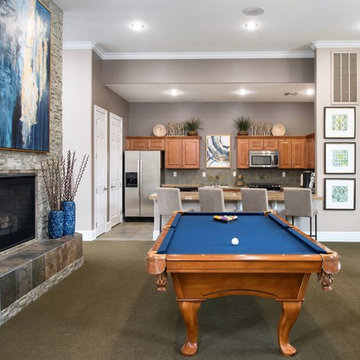
Photo of a large transitional open concept family room in Kansas City with a game room, beige walls, carpet, a two-sided fireplace, a stone fireplace surround and green floor.
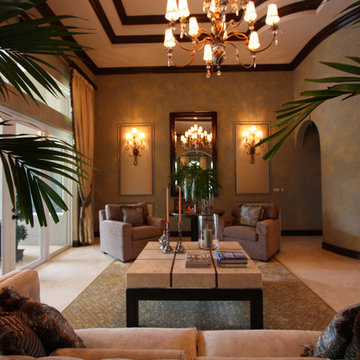
Large transitional enclosed family room in Miami with multi-coloured walls, carpet and green floor.
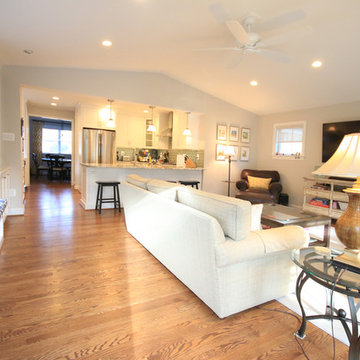
Robert Nehrebecky AIA, Re:New Architecture LLC
Transitional open concept family room in DC Metro with beige walls, dark hardwood floors and green floor.
Transitional open concept family room in DC Metro with beige walls, dark hardwood floors and green floor.
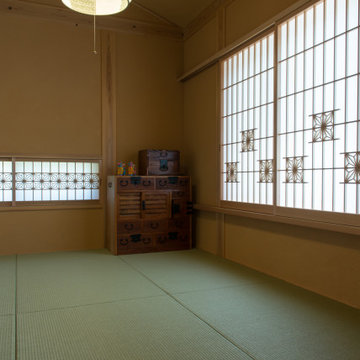
This is an example of a large transitional enclosed family room in Other with brown walls, tatami floors and green floor.
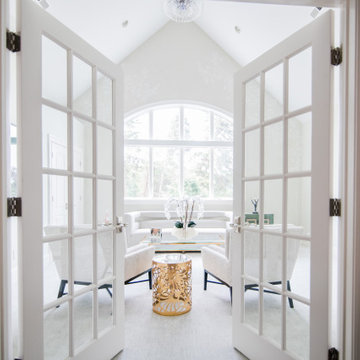
This room overlooking the lake was deemed as the "ladies lounge." A soothing green (Benjamin Moore Silken Pine) is on the walls with a three-dimensional relief hand applied to the window wall with cascading cherry blossom branches.
Sofa and chairs by Tomlinson, coffee table and bookcase by Theodore Alexander, vintage Italian small chests, and ombre green glass table by Mitchell Gold Co. Carpet is Nourison Stardust Aurora Broadloom Carpet in Feather.
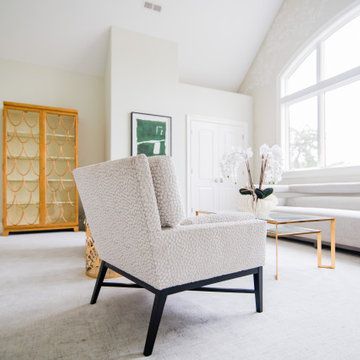
This room overlooking the lake was deemed as the "ladies lounge." A soothing green (Benjamin Moore Silken Pine) is on the walls with a three-dimensional relief hand applied to the window wall with cascading cherry blossom branches.
Sofa and chairs by Tomlinson, coffee table and bookcase by Theodore Alexander, vintage Italian small chests, and ombre green glass table by Mitchell Gold Co. Carpet is Nourison Stardust Aurora Broadloom Carpet in Feather.
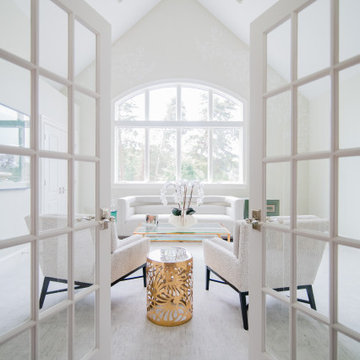
This room overlooking the lake was deemed as the "ladies lounge." A soothing green (Benjamin Moore Silken Pine) is on the walls with a three-dimensional relief hand applied to the window wall with cascading cherry blossom branches.
Sofa and chairs by Tomlinson, coffee table and bookcase by Theodore Alexander, vintage Italian small chests, and ombre green glass table by Mitchell Gold Co. Carpet is Nourison Stardust Aurora Broadloom Carpet in Feather.
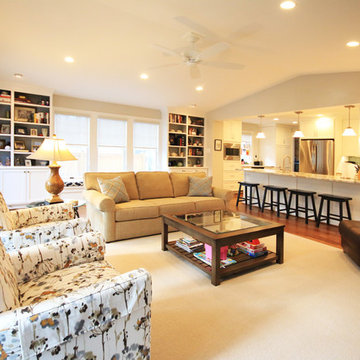
Robert Nehrebecky AIA, Re:New Architecture LLC
Transitional open concept family room in DC Metro with beige walls, dark hardwood floors and green floor.
Transitional open concept family room in DC Metro with beige walls, dark hardwood floors and green floor.
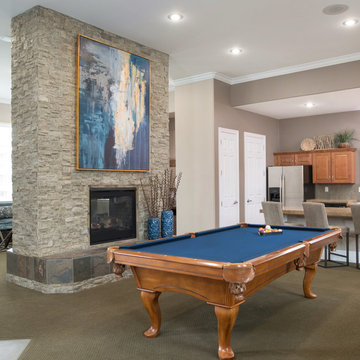
Large transitional open concept family room in Kansas City with a game room, beige walls, carpet, a two-sided fireplace, a stone fireplace surround and green floor.
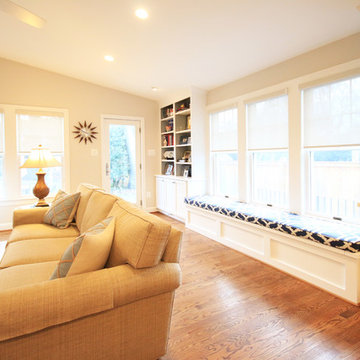
Robert Nehrebecky AIA, Re:New Architecture LLC
Transitional open concept family room in DC Metro with beige walls, dark hardwood floors and green floor.
Transitional open concept family room in DC Metro with beige walls, dark hardwood floors and green floor.
Transitional Family Room Design Photos with Green Floor
1