Modern Family Room Design Photos with Green Floor
Refine by:
Budget
Sort by:Popular Today
1 - 20 of 63 photos
Item 1 of 3

小上がり和室を眺めた写真です。
来客時やフリースペースとして使うための和室スペースです。畳はモダンな印象を与える琉球畳としています。
写真左側には床の間スペースもあり、季節の飾り物をするスペースとしています。
壁に全て引き込める引き戸を設けており、写真のようにオープンに使うこともでき、閉め切って個室として使うこともできます。
小上がりは座ってちょうど良い高さとして、床下スペースを有効利用した引き出し収納を設けています。
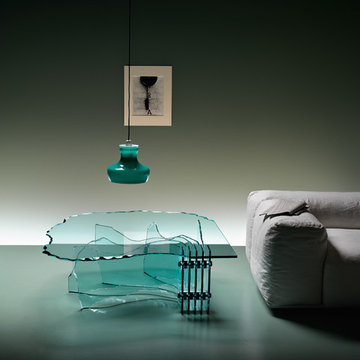
Challenging design and engineering, Shell Designer Coffee Table combines monumental and brutal physicality, using stacked and fractured glass. Designed by the legendary British sculptor Danny Lane for Fiam Italia and manufactured in Italy, Shell Cocktail Table exploits the strength of glass under compression and combines sophisticated construction and apparent simplicity. Shell’s glass base is made of 12mm thick curved glass while its hand sculptured top is made of 15mm thick glass.
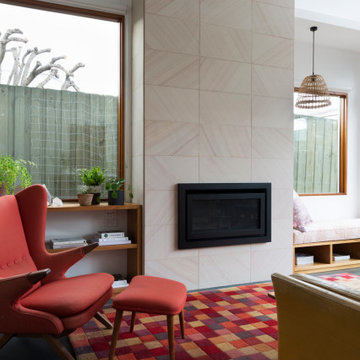
Fireplace, benchseat and joinery design for new house extension in inner city Melbourne. Designed to accommodate client's existing furnishings.
Mid-sized modern open concept family room in Melbourne with white walls, linoleum floors, a standard fireplace, a stone fireplace surround, no tv and green floor.
Mid-sized modern open concept family room in Melbourne with white walls, linoleum floors, a standard fireplace, a stone fireplace surround, no tv and green floor.
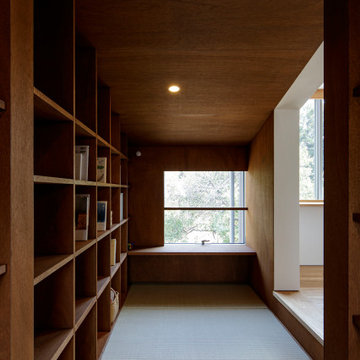
ダイニングに隣接した図書室。壁と天井はラワン合板、床は畳敷きのくつろぎのスペース。
Photo:中村 晃
This is an example of a mid-sized modern family room in Tokyo Suburbs with a library, brown walls, tatami floors, no tv and green floor.
This is an example of a mid-sized modern family room in Tokyo Suburbs with a library, brown walls, tatami floors, no tv and green floor.
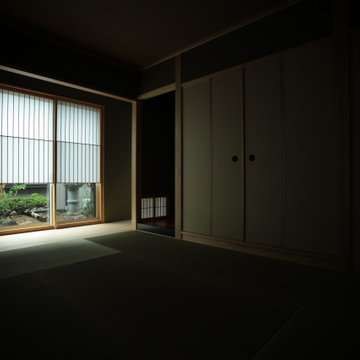
Inspiration for a modern family room in Other with green walls, tatami floors, green floor and wallpaper.
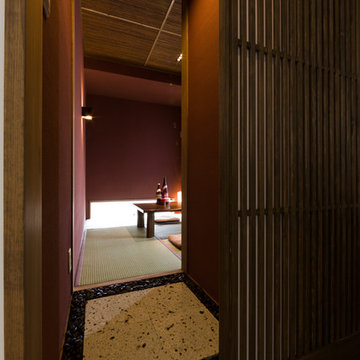
雰囲気が一転、お店のような趣のある和室です。たたみ半畳分の敷石の前室が雰囲気をグッと良くします。中央は大谷石、周囲には黒玉砂利を配しました。手塗り壁のえんじ色は納得オリジナルカラー。調湿、消臭効果もある優れものです
Inspiration for a modern enclosed family room in Other with red walls, tatami floors and green floor.
Inspiration for a modern enclosed family room in Other with red walls, tatami floors and green floor.
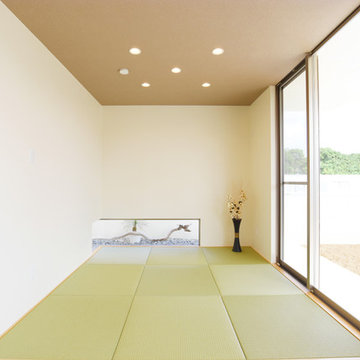
Photo of a modern family room in Other with white walls, tatami floors, no fireplace, no tv and green floor.
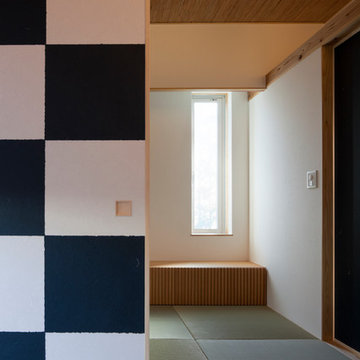
市松柄の襖
Photo by:吉田誠
Photo of a mid-sized modern enclosed family room in Other with white walls, tatami floors, no fireplace, no tv and green floor.
Photo of a mid-sized modern enclosed family room in Other with white walls, tatami floors, no fireplace, no tv and green floor.
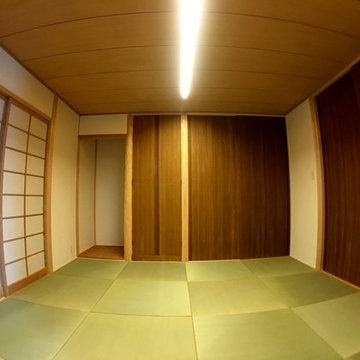
天井埋め込みのスリット間接照明
Inspiration for a modern enclosed family room in Other with white walls, tatami floors and green floor.
Inspiration for a modern enclosed family room in Other with white walls, tatami floors and green floor.
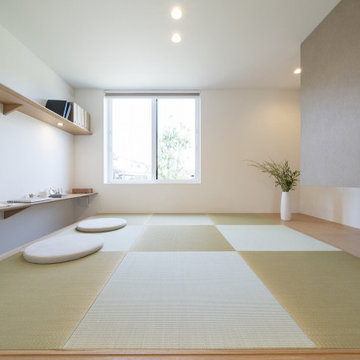
Photo of a modern open concept family room in Other with white walls, tatami floors, green floor, wallpaper and wallpaper.
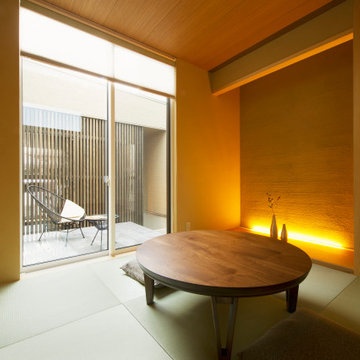
This is an example of a small modern enclosed family room in Other with yellow walls, tatami floors and green floor.
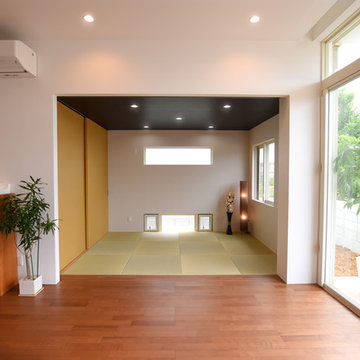
Inspiration for a modern family room in Other with white walls, tatami floors, no fireplace and green floor.
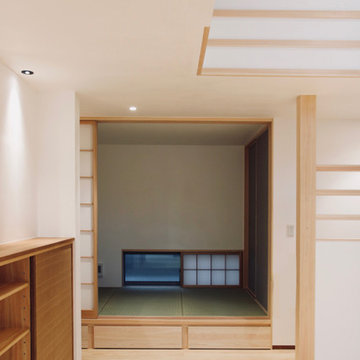
郡山市T様邸(開成の家) 設計:伊達な建築研究所 施工:BANKS
Large modern enclosed family room in Other with white walls, tatami floors, no fireplace and green floor.
Large modern enclosed family room in Other with white walls, tatami floors, no fireplace and green floor.
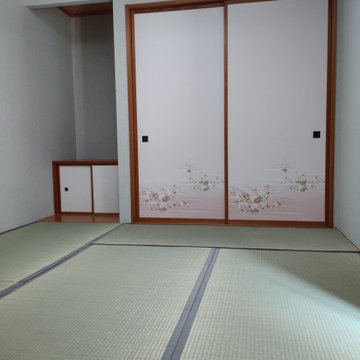
和室のデザイン施工です。
畳表替え、襖張替え、クロス張替え。
Small modern enclosed family room in Other with a library, white walls, tatami floors, green floor, wood and wallpaper.
Small modern enclosed family room in Other with a library, white walls, tatami floors, green floor, wood and wallpaper.
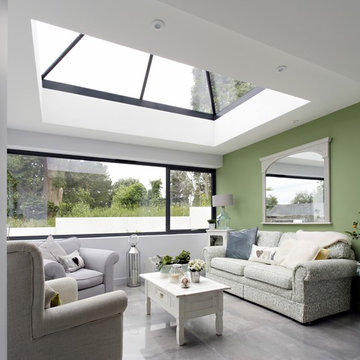
With advice from Charlie Luxton, Carroll was aiming to create a family home that was both amazing and affordable. He oversaw the project from start to finish, beginning in December 2014 and completed in January 2017.
Roof Maker was asked to help bring the wow factor to the sunroom with their triple-glazed Slimline® roof lantern. They were tasked to install this rooflight in just one day.
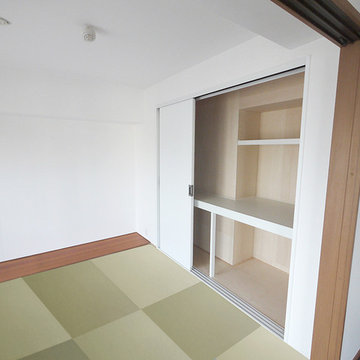
半畳タイプの畳に張り替えた和室。押入れも新たに造作。
Inspiration for a modern open concept family room in Tokyo with white walls, tatami floors and green floor.
Inspiration for a modern open concept family room in Tokyo with white walls, tatami floors and green floor.
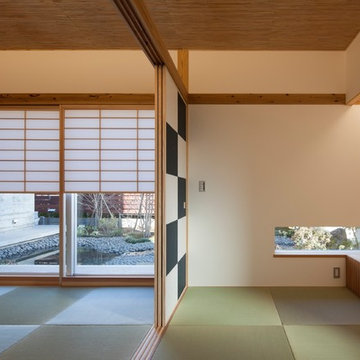
雪見障子越しに南東の庭を見ています。
Photo by:吉田誠
Inspiration for a mid-sized modern enclosed family room in Other with white walls, tatami floors, no fireplace, no tv and green floor.
Inspiration for a mid-sized modern enclosed family room in Other with white walls, tatami floors, no fireplace, no tv and green floor.
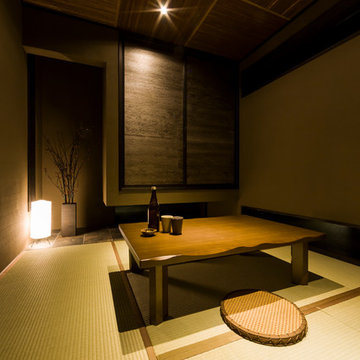
しっとりとした雰囲気が、まさに“客間”としてお客様をお迎えするのに相応しい空間。吊押入れや地窓など、座った時の視線を意識したデザイン。本床畳を使用しているので、香りが抜群に良く癒される。
This is an example of a modern enclosed family room in Other with beige walls, tatami floors, no tv and green floor.
This is an example of a modern enclosed family room in Other with beige walls, tatami floors, no tv and green floor.
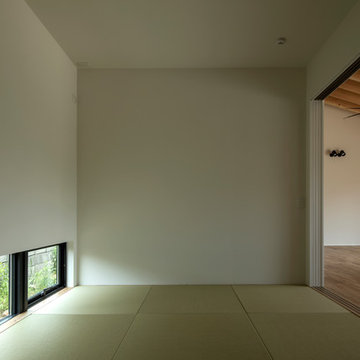
和室
地窓から柔らかい光が差し込む 扉を開放することでLDKと一体的な空間となる
Inspiration for a mid-sized modern loft-style family room in Other with a home bar, white walls, tatami floors, no fireplace, no tv and green floor.
Inspiration for a mid-sized modern loft-style family room in Other with a home bar, white walls, tatami floors, no fireplace, no tv and green floor.
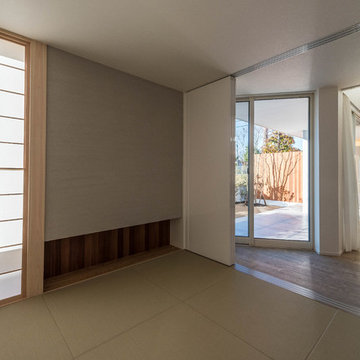
窓の大きい開放的な家
Photo of a modern family room in Nagoya with tatami floors and green floor.
Photo of a modern family room in Nagoya with tatami floors and green floor.
Modern Family Room Design Photos with Green Floor
1