Transitional Family Room Design Photos with Travertine Floors
Refine by:
Budget
Sort by:Popular Today
21 - 40 of 301 photos
Item 1 of 3
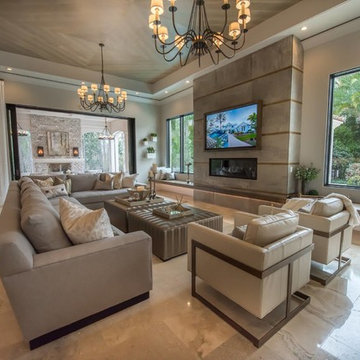
Photo of a mid-sized transitional enclosed family room in Other with beige walls, travertine floors, a ribbon fireplace, a wall-mounted tv and brown floor.
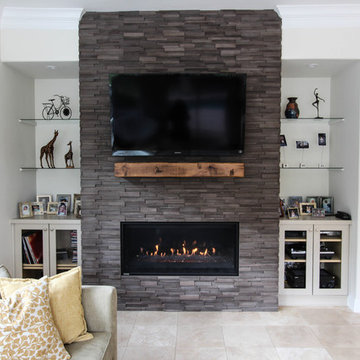
This linear fireplace has stacked stone from MS International called Brown Wave 3D Honed. It has the TV over the rustic mantle beam. Cabinets on Either side with glass shelves.
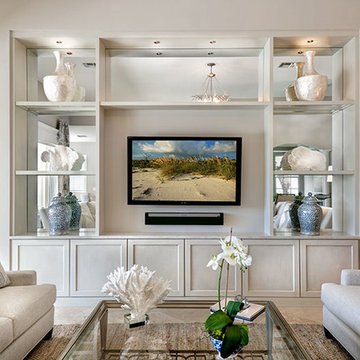
This is an example of a transitional open concept family room in Miami with beige walls, travertine floors and a built-in media wall.
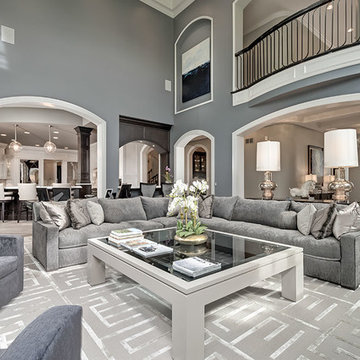
J. Bara Photography
Design ideas for a large transitional open concept family room in Chicago with grey walls, travertine floors, a standard fireplace, a stone fireplace surround and a built-in media wall.
Design ideas for a large transitional open concept family room in Chicago with grey walls, travertine floors, a standard fireplace, a stone fireplace surround and a built-in media wall.
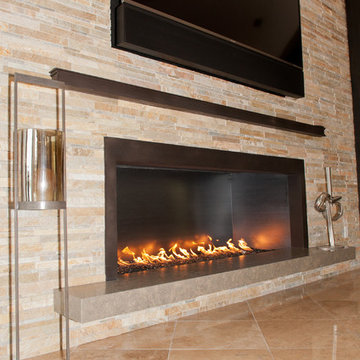
BRENDA JACOBSON PHOTOGRAPHY
Mid-sized transitional open concept family room in Phoenix with white walls, travertine floors, a ribbon fireplace, a stone fireplace surround and a wall-mounted tv.
Mid-sized transitional open concept family room in Phoenix with white walls, travertine floors, a ribbon fireplace, a stone fireplace surround and a wall-mounted tv.
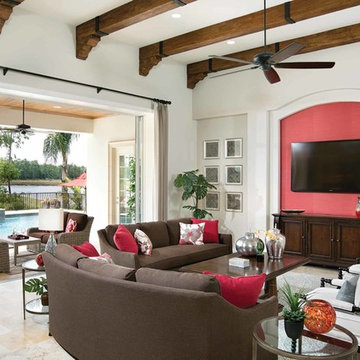
Large transitional open concept family room in Orlando with white walls, travertine floors, no fireplace and a wall-mounted tv.
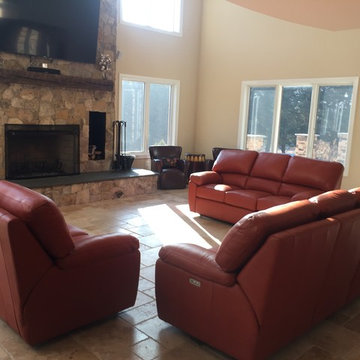
A large room perfect for family gatherings. Features a bar area and outdoor access. A great use of space for maximum seating. These pieces feature a mix of stationary and power recline.
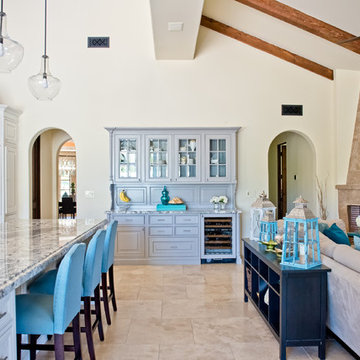
Transitional family room with Open kitchen and family room, new furnishings, refinished gray and white cabinetry, granite countertops, and accents of blue. | Courtesy: Courtney Lively Photography
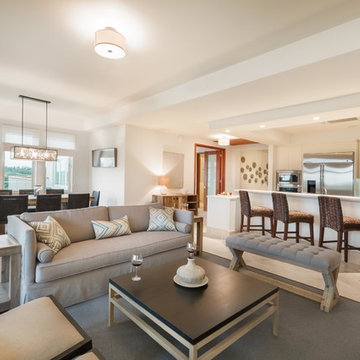
This rental property for Inspirato Residences at Plantation Village in Dorado Beach Resort, Puerto Rico was designed in a resort, contemporary tropical style.
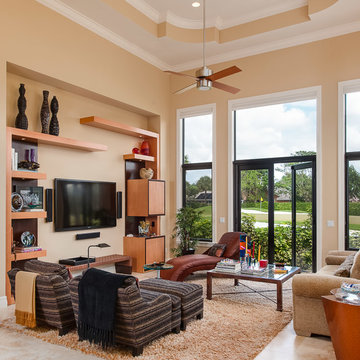
Photo of a large transitional open concept family room in Miami with beige walls, travertine floors, a wall-mounted tv and beige floor.
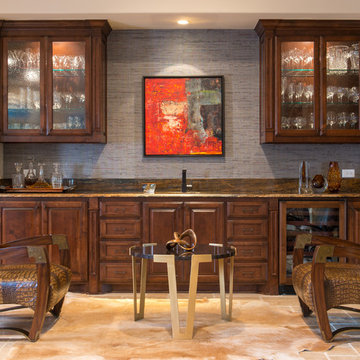
Rich woods and finishes define this lounge area in a great room while the custom cabinetry provides storage and functional space. A recycled gray tone newsprint grasscloth grounds the bold, abstract art. Sculptural crocodile embossed leather chairs sit upon a soft and luxurious hide rug. The black granite and brass table provides a durable space to rest a cocktail.
Interior Design: AVID Associates
Photography: Michael Hunter
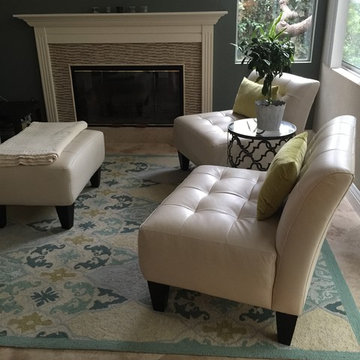
The leather furniture and area rug add a sophistication to this lounge.
Photo of a mid-sized transitional open concept family room in Phoenix with multi-coloured walls, travertine floors, a standard fireplace, a stone fireplace surround and no tv.
Photo of a mid-sized transitional open concept family room in Phoenix with multi-coloured walls, travertine floors, a standard fireplace, a stone fireplace surround and no tv.
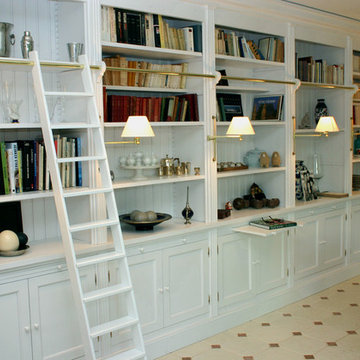
Photo of a large transitional open concept family room in Rennes with a library, white walls, travertine floors, no fireplace and beige floor.
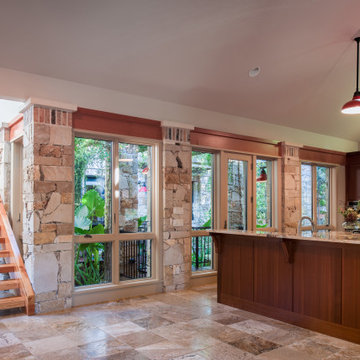
Photo of a transitional open concept family room in Austin with travertine floors.
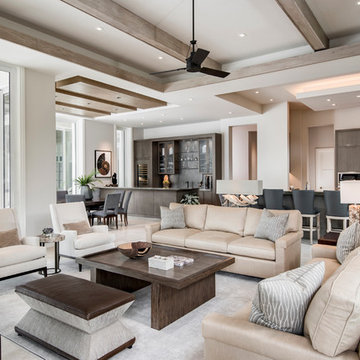
Amber Frederiksen Photography
Photo of a large transitional open concept family room in Miami with white walls and travertine floors.
Photo of a large transitional open concept family room in Miami with white walls and travertine floors.
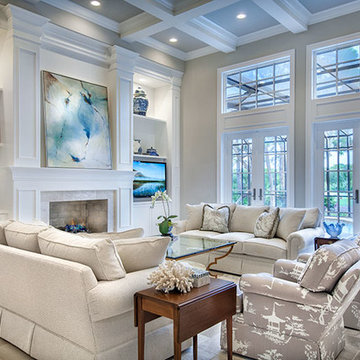
Great Room. The Sater Design Collection's luxury, French Country home plan "Belcourt" (Plan #6583). http://saterdesign.com/product/bel-court/
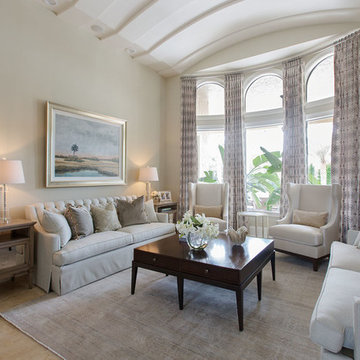
Design ideas for a transitional enclosed family room in Orange County with beige walls and travertine floors.
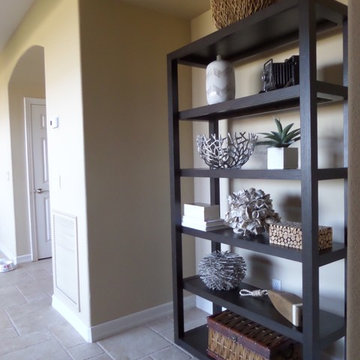
Open shelves with coastal decor
Photo by Suzanne O'Brien
Transitional family room in San Diego with travertine floors.
Transitional family room in San Diego with travertine floors.
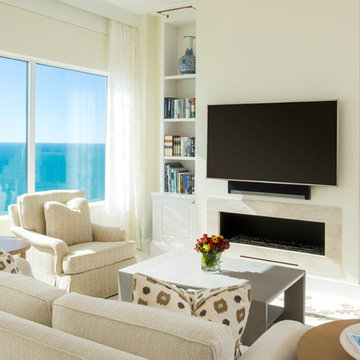
Inspiration for a mid-sized transitional open concept family room in Tampa with white walls, travertine floors, a ribbon fireplace, a tile fireplace surround and a wall-mounted tv.
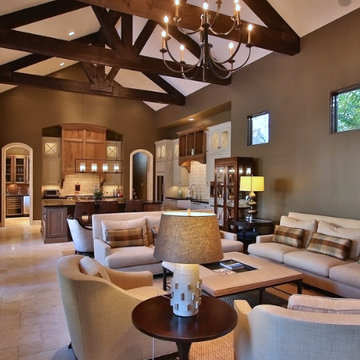
Photo of a large transitional open concept family room in Houston with brown walls, travertine floors, a standard fireplace, a stone fireplace surround and a concealed tv.
Transitional Family Room Design Photos with Travertine Floors
2