Transitional Family Room Design Photos with Travertine Floors
Refine by:
Budget
Sort by:Popular Today
81 - 100 of 301 photos
Item 1 of 3
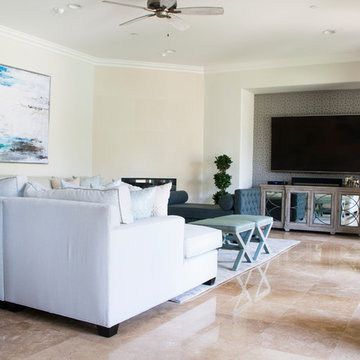
This is an example of a large transitional enclosed family room in Orange County with beige walls, travertine floors, a corner fireplace, a stone fireplace surround, a wall-mounted tv and beige floor.
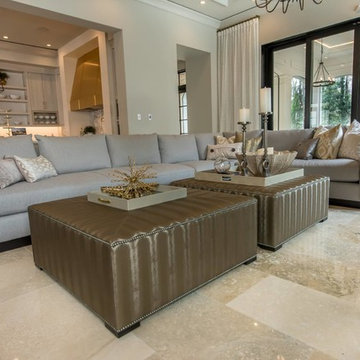
Photo of a mid-sized transitional enclosed family room in Other with beige walls, travertine floors, a ribbon fireplace, a wall-mounted tv and brown floor.
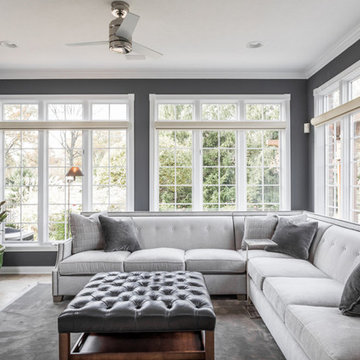
This TV Room just off the kitchen was not very comfortable and the heavy looking leather sofa wasn't surviving the client's two big exuberant labs. We brightened and made the room cozier with a new sectional in a practically indestructible Crypton chenille fabric. We also clad the inset TV with the same stone that appears in the great room. The effect gives the impression of a fireplace.
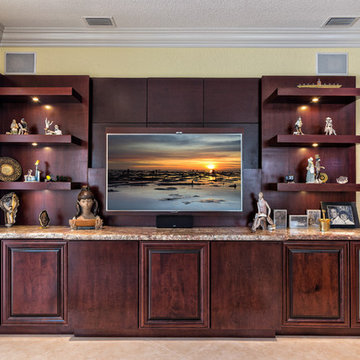
Ron Rosenzweig
Inspiration for a large transitional open concept family room in Miami with a built-in media wall, yellow walls and travertine floors.
Inspiration for a large transitional open concept family room in Miami with a built-in media wall, yellow walls and travertine floors.
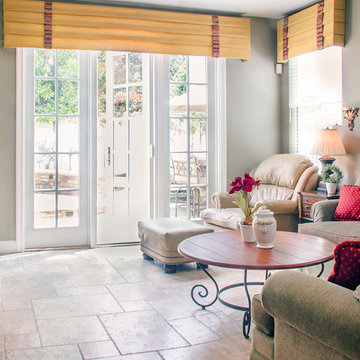
Tien Frogget Photography
This is an example of a mid-sized transitional open concept family room in Orange County with beige walls, travertine floors, a standard fireplace, a stone fireplace surround and a built-in media wall.
This is an example of a mid-sized transitional open concept family room in Orange County with beige walls, travertine floors, a standard fireplace, a stone fireplace surround and a built-in media wall.
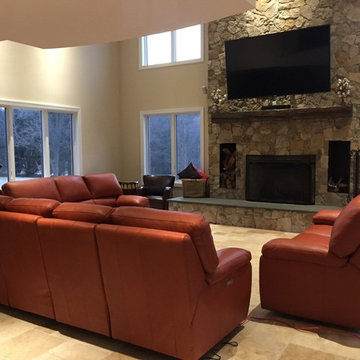
This leather furniture is featured in a Terracotta premium cowhide. Soft and supple and very durable for high traffic use. This is a family room with outdoor access and perfect for entertaining large crowds. Functional furniture for today's living.
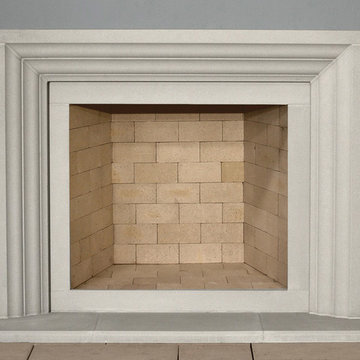
Ellie often described as “bright shining one”, spreads her light in any room she exists. With her sculptured lines and curves, Ellie provides a warm atmosphere for all joyous occasions.
Builders, interior designers, masons, architects, and homeowners are looking for ways to beautify homes in their spare time as a hobby or to save on cost. DeVinci Cast Stone has met DIY-ers halfway by designing and manufacturing cast stone mantels with superior aesthetics, that can be easily installed at home with minimal experience, and at an affordable cost!
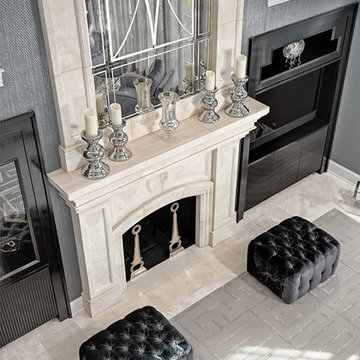
J. Bara Photography
This is an example of a large transitional enclosed family room in Chicago with grey walls, travertine floors, a standard fireplace, a stone fireplace surround and a built-in media wall.
This is an example of a large transitional enclosed family room in Chicago with grey walls, travertine floors, a standard fireplace, a stone fireplace surround and a built-in media wall.
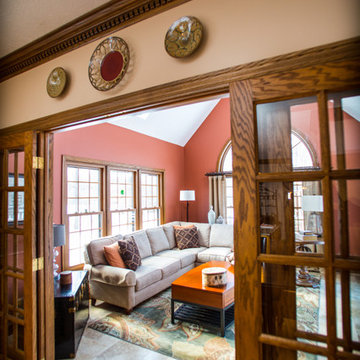
A toasty warm sunroom/family room to chase the winter blues away!
Inspiration for a large transitional open concept family room in Cleveland with orange walls, travertine floors, no fireplace and no tv.
Inspiration for a large transitional open concept family room in Cleveland with orange walls, travertine floors, no fireplace and no tv.
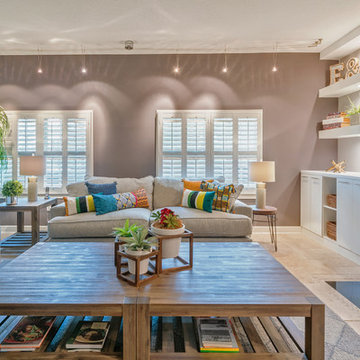
Family Room Renovation
This is an example of a mid-sized transitional enclosed family room in Orlando with beige walls, travertine floors, a standard fireplace, a tile fireplace surround, a wall-mounted tv and beige floor.
This is an example of a mid-sized transitional enclosed family room in Orlando with beige walls, travertine floors, a standard fireplace, a tile fireplace surround, a wall-mounted tv and beige floor.
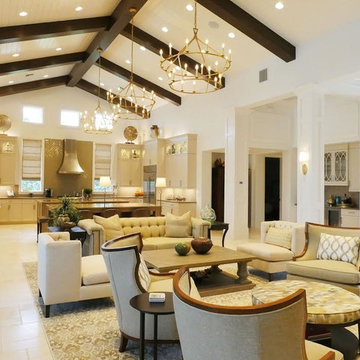
Large transitional open concept family room in Miami with beige walls, travertine floors, no fireplace, a wall-mounted tv and brown floor.
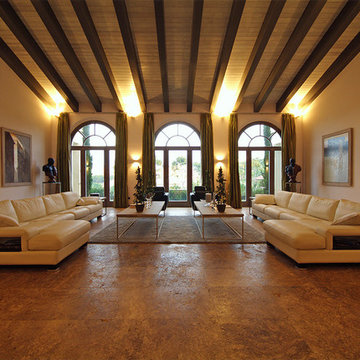
ARCHITECT: ARK ARQUITECTOS
Photos © TINO Natural Stone
Transitional family room in Other with travertine floors and brown floor.
Transitional family room in Other with travertine floors and brown floor.
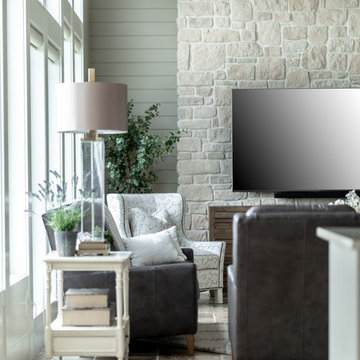
This is an example of a transitional open concept family room in Seattle with grey walls, travertine floors, no fireplace and brown floor.
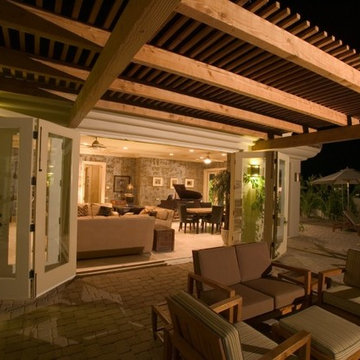
This is the private side of the yard. The children's pool is on this side of the property with a large yard and patio area. The room shown was the original garage. We converted it to a game room and family area and constructed new three car garage and added new patio, wood pergola and pool.
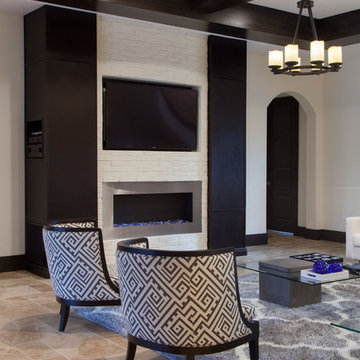
Harvey Smith
Inspiration for a large transitional open concept family room in Orlando with white walls, travertine floors, a standard fireplace, a brick fireplace surround and a wall-mounted tv.
Inspiration for a large transitional open concept family room in Orlando with white walls, travertine floors, a standard fireplace, a brick fireplace surround and a wall-mounted tv.
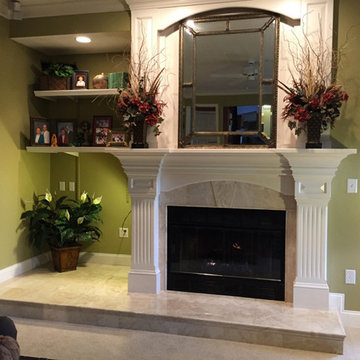
This is an example of a mid-sized transitional enclosed family room in Other with green walls, travertine floors, a standard fireplace, a stone fireplace surround and a freestanding tv.
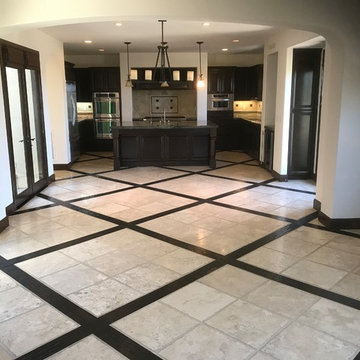
irvinr
Inspiration for a mid-sized transitional family room in Orange County with travertine floors and beige floor.
Inspiration for a mid-sized transitional family room in Orange County with travertine floors and beige floor.
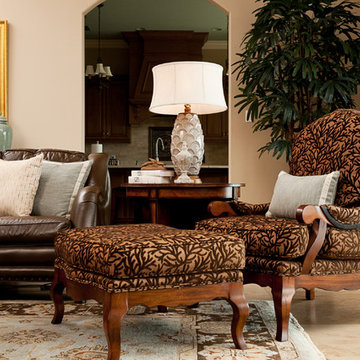
"Transitional" -- what exactly does this term mean? Especially, when describing interior design. Transitional style design, usually means that you have characteristics of both modern and traditional in your space. You kind of fall in that even middle ground between both styles.
For this dining room, our client was just that. However, she wasn't aware of it. She was trying to pair multiple traditional elements together, but it left her feeling unhappy. The space was feeling dark, filled with heavy furniture and nothing was popping or even uplifting. She knew she liked to mix patterns and textures, but was also unsure of how to achieve that.
As I looked around her home, I realized that their art collection definitely leaned more on the modern and colorful side of the spectrum. This was a big indicator to me, she wasn't fully traditional at all, she was more transitional! That was my que, and we got to work and this is the result.
Native House Photography
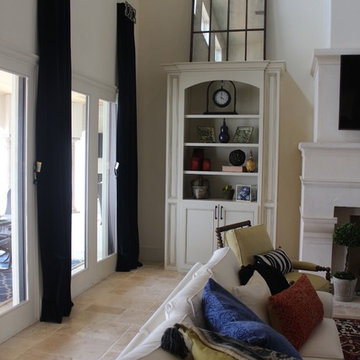
Photo of a large transitional open concept family room in Austin with travertine floors, white walls, a standard fireplace and a stone fireplace surround.
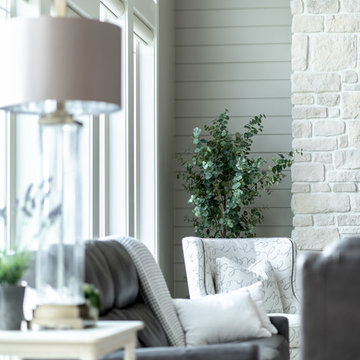
This is an example of a transitional open concept family room in Seattle with grey walls, travertine floors, no fireplace and brown floor.
Transitional Family Room Design Photos with Travertine Floors
5