Transitional Floating Staircase Design Ideas
Refine by:
Budget
Sort by:Popular Today
141 - 160 of 1,195 photos
Item 1 of 3
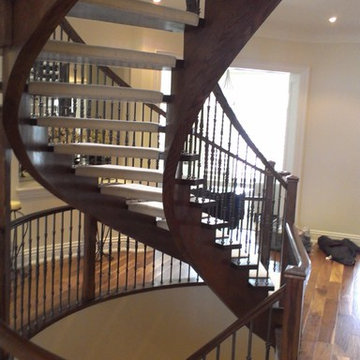
Imperial Carpet and Home has the widest selection of quality broadloom & stair runners and we have provided numerous residential broadloom and & stair runner installation services through GTA area with our professional installer. Our own collection of high quality wool broadloom & stair runners starts from $2.99/sq.fl. Please contact our experienced sales rep for further details.
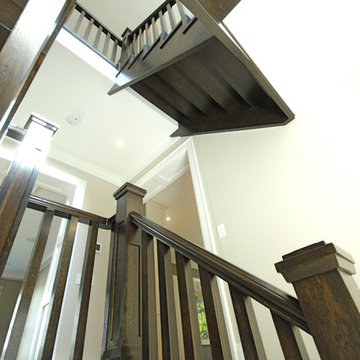
This beautifully designed staircase acts as the focal transitional piece tucked into a brand new home in the heart of Unionville's historic district. This free-floating staircase starts in the basement and makes way up to the second floor with built-in landings.
Only of the finest materials, the entire project is made of White Oak Quarter Cut. The treads are joined at the riser for a waterfall concept are a solid 1-3/4" thick, along with the stringers. The handrail profile is our very own "Deluxe" model with simple yet elegant square profile spindles. The posts are a modern concept "Shaker" design with recessed panels at a 4" dimension and built out bases at 6".
What truly sets this already custom staircase apart from the rest is that the underside is completely exposed and finished as cleanly as the top of the staircases.
*featured images are property of Deluxe Stair & Railing Ltd
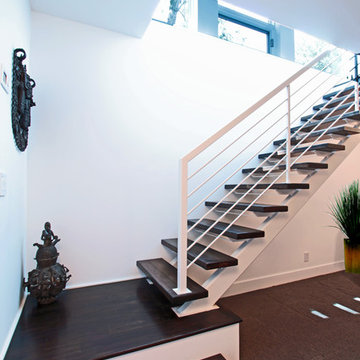
Photography by Matthew Carrig
Large transitional wood floating staircase in DC Metro with wood risers and metal railing.
Large transitional wood floating staircase in DC Metro with wood risers and metal railing.
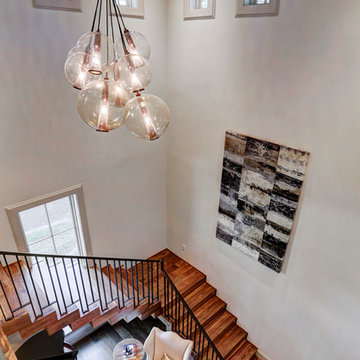
Photo of a large transitional wood floating staircase in Houston with wood risers.
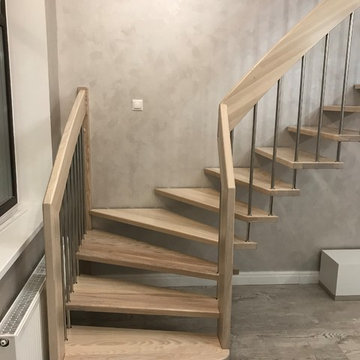
Лестница гармонично вписана в интерьер гостиной в двухуровневой квартире. Достаточно широкая и комфортная для движения, при этом визуально не загромождает помещение. Прочное дерево на ступенях и других деталях. Ясень сравним по твёрдости и даже намного жёстче дуба. Покрытие выбеленное, полиуретановый лак для паркета, устойчивый к истиранию, рассчитано на весь срок эксплуатации. Так же ступени легко демонтировать каждую в отдельности для ремонта или замены. При всей своей невесомости достаточно жёсткая и безопасная конструкция рассчитанная выдерживать 650 кг минимальной нагрузки.
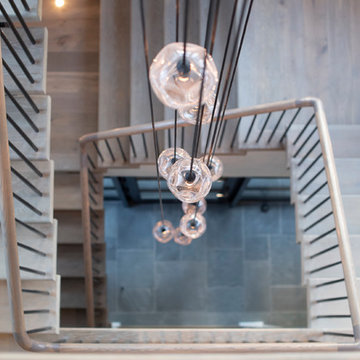
Brennan Wesley
Inspiration for a large transitional wood floating staircase in Charleston with open risers, mixed railing and wood walls.
Inspiration for a large transitional wood floating staircase in Charleston with open risers, mixed railing and wood walls.
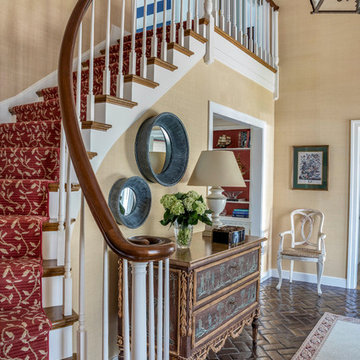
When this 6,000-square-foot vacation home suffered water damage in its family room, the homeowners decided it was time to update the interiors at large. They wanted an elegant, sophisticated, and comfortable style that served their lives but also required a design that would preserve and enhance various existing details.
To begin, we focused on the timeless and most interesting aspects of the existing design. Details such as Spanish tile floors in the entry and kitchen were kept, as were the dining room's spirited marine-blue combed walls, which were refinished to add even more depth. A beloved lacquered linen coffee table was also incorporated into the great room's updated design.
To modernize the interior, we looked to the home's gorgeous water views, bringing in colors and textures that related to sand, sea, and sky. In the great room, for example, textured wall coverings, nubby linen, woven chairs, and a custom mosaic backsplash all refer to the natural colors and textures just outside. Likewise, a rose garden outside the master bedroom and study informed color selections there. We updated lighting and plumbing fixtures and added a mix of antique and new furnishings.
In the great room, seating and tables were specified to fit multiple configurations – the sofa can be moved to a window bay to maximize summer views, for example, but can easily be moved by the fireplace during chillier months.
Project designed by Boston interior design Dane Austin Design. Dane serves Boston, Cambridge, Hingham, Cohasset, Newton, Weston, Lexington, Concord, Dover, Andover, Gloucester, as well as surrounding areas.
For more about Dane Austin Design, click here: https://daneaustindesign.com/
To learn more about this project, click here:
https://daneaustindesign.com/oyster-harbors-estate
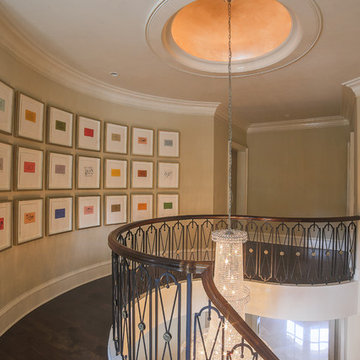
A collection of Wolfe Khan art is displayed on the circular wall at the top of the spiral staircase.
Designed by Melodie Durham of Durham Designs & Consulting, LLC. Photo by Livengood Photographs [www.livengoodphotographs.com/design].
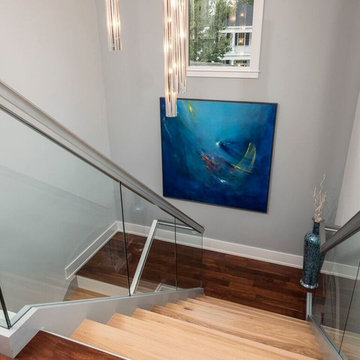
Design ideas for a large transitional wood floating staircase in Miami with wood risers.
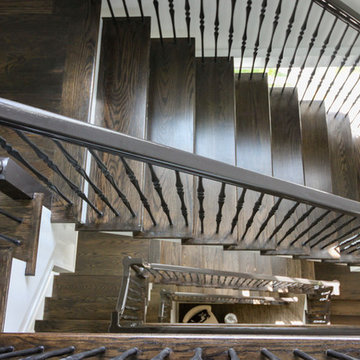
This four-level staircase (@ custom home near the nation's capital), permits light to filter down across the stylish and functional living areas (4 levels), and it is also the perfect architectural accent in this elegant and functional home's entrance. The designer/builder managed to create a timeless piece of furniture effect for these semi-floating stairs by selecting a rail-oriented balustrade system, wrought iron round-balusters and painted wooden newels/handrails. CSC © 1976-2020 Century Stair Company. All rights reserved.
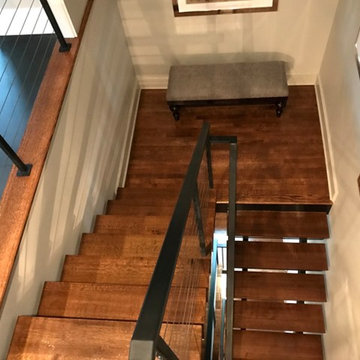
This is an example of a small transitional wood floating staircase in New York with wood risers and cable railing.
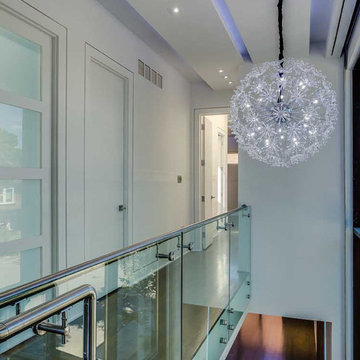
Boutique Architectural Design Studio
Mid-sized transitional wood floating staircase in Toronto with open risers and glass railing.
Mid-sized transitional wood floating staircase in Toronto with open risers and glass railing.
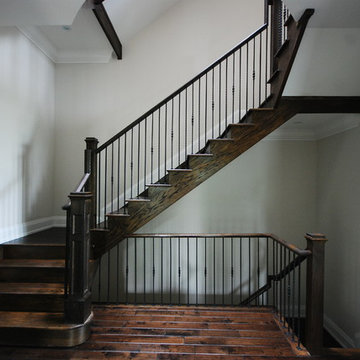
The Lakeview project looks like an endless supply of stairs and railings, in which it is. Not a single support post or wall to be found to hold up these stairs, all are self-supporting. The main floor post is used as the focal point while the others are simplified and square in profile for a clean look.
The handrail is made of Red Oak flat cut and in an "P" profile. The spindles are a plain alternating single knuckle profile in a unique "hammered" effect, in a Textured Black finish. The main post is made at a 4" x 4" dimension with a built-out base at 6" x 6", while the rest are 3-1/2" x 3-1/2" plain square, all in Red Oak flat cut.
*featured images are property of Deluxe Stair & Railing Ltd
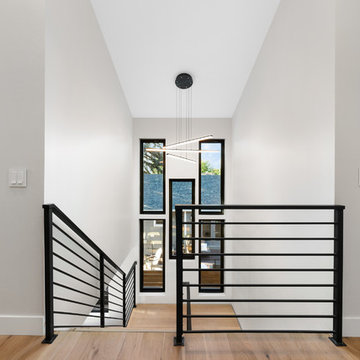
This is an example of a mid-sized transitional wood floating staircase in Denver with open risers and metal railing.
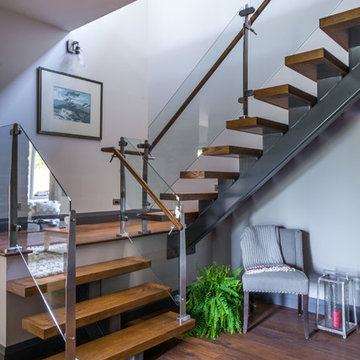
Inspiration for a transitional wood floating staircase in Toronto with wood risers and glass railing.
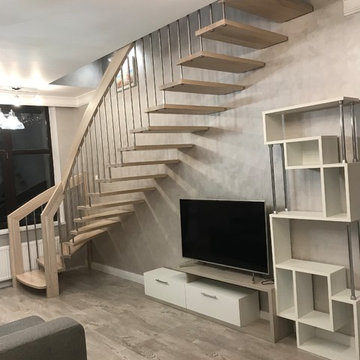
Лестница гармонично вписана в интерьер гостиной в двухуровневой квартире. Достаточно широкая и комфортная для движения, при этом визуально не загромождает помещение. Прочное дерево на ступенях и других деталях. Ясень сравним по твёрдости и даже намного жёстче дуба. Покрытие выбеленное, полиуретановый лак для паркета, устойчивый к истиранию, рассчитано на весь срок эксплуатации. Так же ступени легко демонтировать каждую в отдельности для ремонта или замены. При всей своей невесомости достаточно жёсткая и безопасная конструкция рассчитанная выдерживать 650 кг минимальной нагрузки.
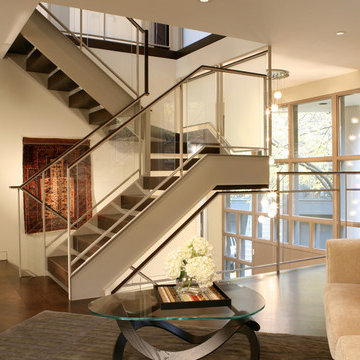
This is an example of a mid-sized transitional wood floating staircase in Chicago with open risers.
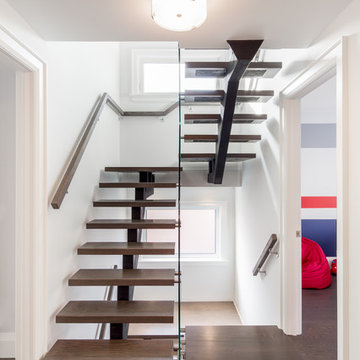
Arnaud Marthouret
Large transitional wood floating staircase in Toronto with open risers.
Large transitional wood floating staircase in Toronto with open risers.
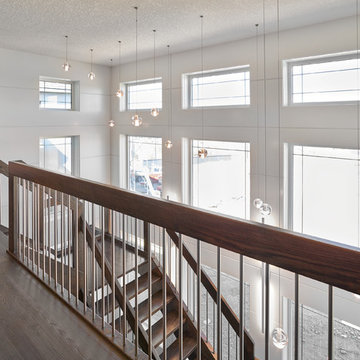
Merle Prosofky Photography Ltd.
Inspiration for a large transitional wood floating staircase in Edmonton with open risers.
Inspiration for a large transitional wood floating staircase in Edmonton with open risers.
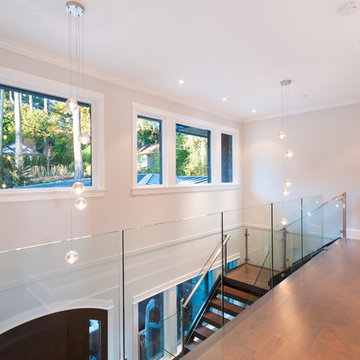
This beautiful home is located in West Vancouver BC. This family came to SGDI in the very early stages of design. They had architectural plans for their home, but needed a full interior package to turn constructions drawings into a beautiful liveable home. Boasting fantastic views of the water, this home has a chef’s kitchen equipped with a Wolf/Sub-Zero appliance package and a massive island with comfortable seating for 5. No detail was overlooked in this home. The master ensuite is a huge retreat with marble throughout, steam shower, and raised soaker tub overlooking the water with an adjacent 2 way fireplace to the mater bedroom. Frame-less glass was used as much as possible throughout the home to ensure views were not hindered. The basement boasts a large custom temperature controlled 150sft wine room. A marvel inside and out.
Paul Grdina Photography
Transitional Floating Staircase Design Ideas
8