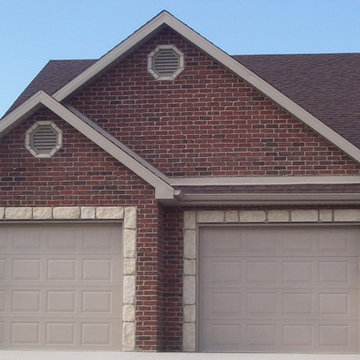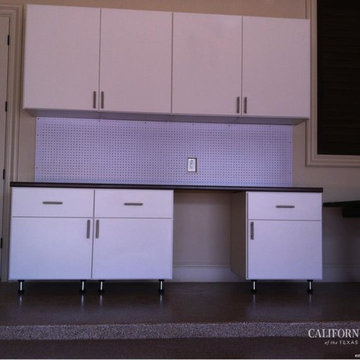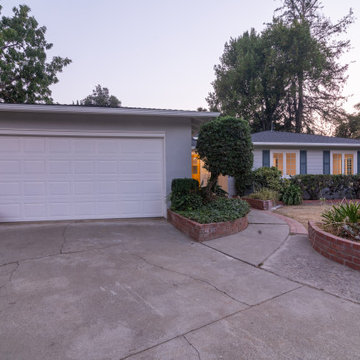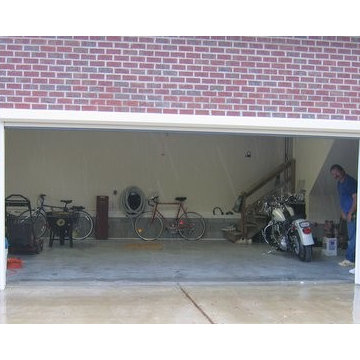Transitional Garage and Granny Flat Design Ideas
Refine by:
Budget
Sort by:Popular Today
1 - 9 of 9 photos
Item 1 of 3
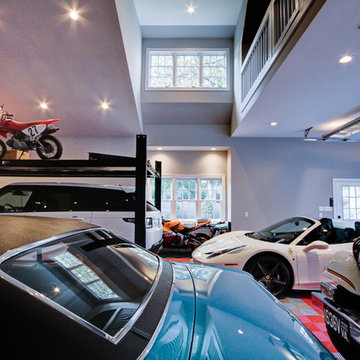
This detached garage uses vertical space for smart storage. A lift was installed for the owners' toys including a dirt bike. A full sized SUV fits underneath of the lift and the garage is deep enough to site two cars deep, side by side. Additionally, a storage loft can be accessed by pull-down stairs. Trex flooring was installed for a slip-free, mess-free finish. The outside of the garage was built to match the existing home while also making it stand out with copper roofing and gutters. A mini-split air conditioner makes the space comfortable for tinkering year-round. The low profile garage doors and wall-mounted opener also keep vertical space at a premium.
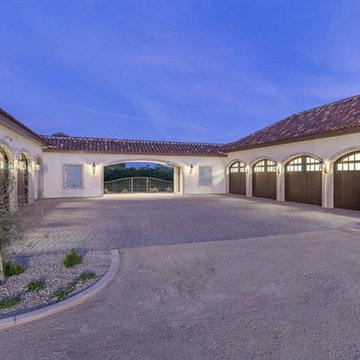
14 car garage
Large transitional detached four-car garage in Phoenix.
Large transitional detached four-car garage in Phoenix.
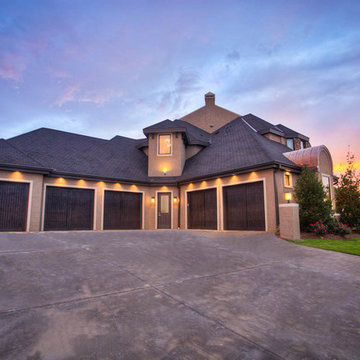
Wyatt Poindexter Keller Williams Elite www.WyattPoindexter.com
Transitional shed and granny flat in Oklahoma City.
Transitional shed and granny flat in Oklahoma City.
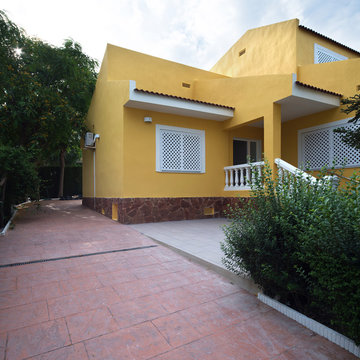
Constructor: IMBESTEN obras + servicios · Fotógrafo: David Rota
Photo of a transitional garage in Valencia.
Photo of a transitional garage in Valencia.
Transitional Garage and Granny Flat Design Ideas
1


