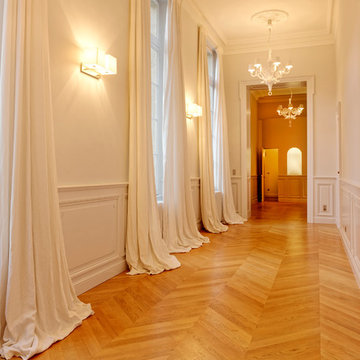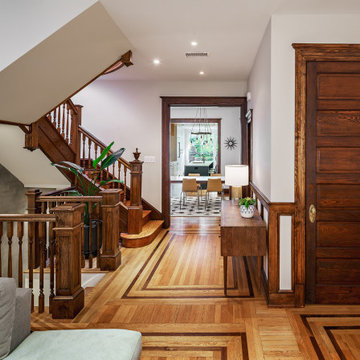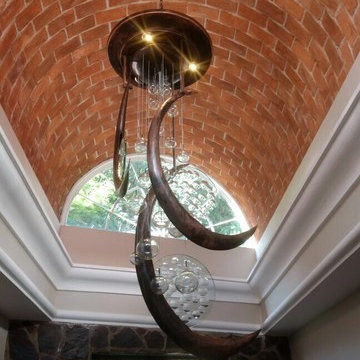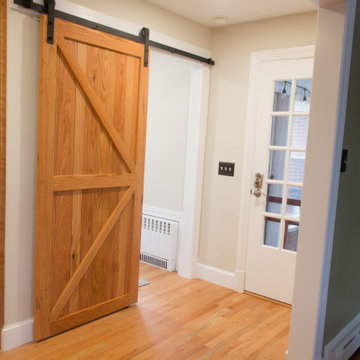Transitional Hallway Design Ideas
Refine by:
Budget
Sort by:Popular Today
1 - 20 of 300 photos
Item 1 of 3
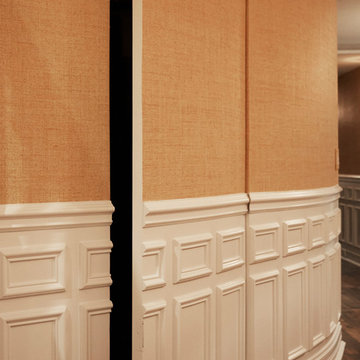
The lower level hallway has fully paneled wainscoting, grass cloth walls, and built-in seating. The door to the storage room blends in beautifully. Photo by Mike Kaskel. Interior design by Meg Caswell.
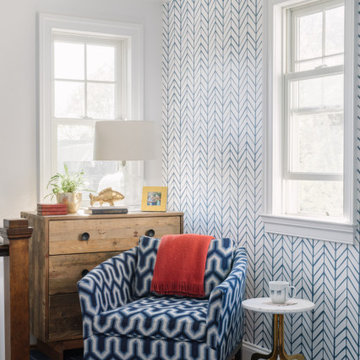
This is an example of a mid-sized transitional hallway in DC Metro with white walls, medium hardwood floors, brown floor and wallpaper.
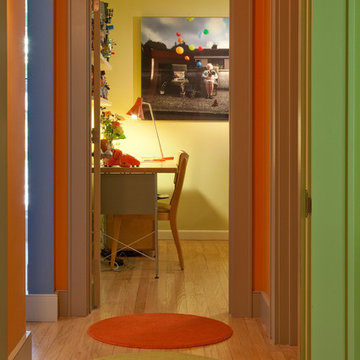
Photo by Peter Vanderwarker
Inspiration for a transitional hallway in Boston.
Inspiration for a transitional hallway in Boston.
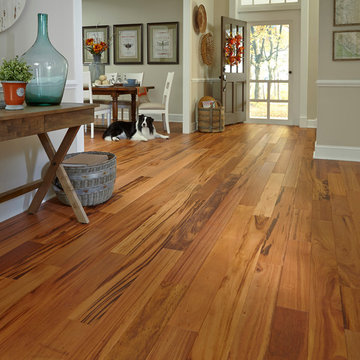
Design ideas for a mid-sized transitional hallway in Other with beige walls, brown floor and medium hardwood floors.
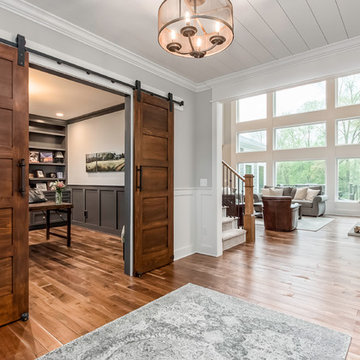
Inspiration for a transitional hallway in Columbus with grey walls, medium hardwood floors and brown floor.
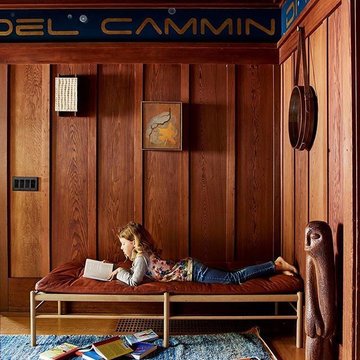
Trevor Tondro
Mid-sized transitional hallway in Philadelphia with brown walls, medium hardwood floors and brown floor.
Mid-sized transitional hallway in Philadelphia with brown walls, medium hardwood floors and brown floor.

Here's my little pup doing his annual Running of the Broomsticks in the hallway to announce that the month of October and all things Halloween have arrived!
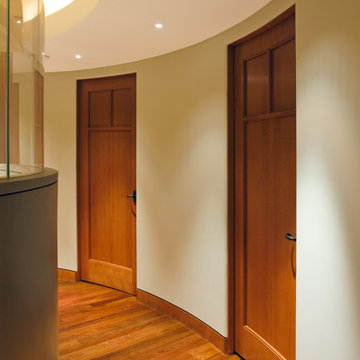
Inspiration for a transitional hallway in Chicago with beige walls and medium hardwood floors.
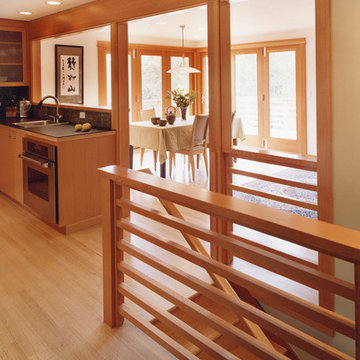
Mid-sized transitional hallway in Seattle with beige walls and light hardwood floors.
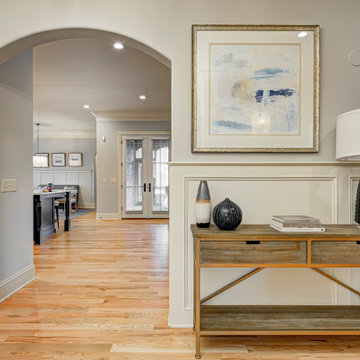
In this gorgeous Carmel residence, the primary objective for the great room was to achieve a more luminous and airy ambiance by eliminating the prevalent brown tones and refinishing the floors to a natural shade.
The kitchen underwent a stunning transformation, featuring white cabinets with stylish navy accents. The overly intricate hood was replaced with a striking two-tone metal hood, complemented by a marble backsplash that created an enchanting focal point. The two islands were redesigned to incorporate a new shape, offering ample seating to accommodate their large family.
In the butler's pantry, floating wood shelves were installed to add visual interest, along with a beverage refrigerator. The kitchen nook was transformed into a cozy booth-like atmosphere, with an upholstered bench set against beautiful wainscoting as a backdrop. An oval table was introduced to add a touch of softness.
To maintain a cohesive design throughout the home, the living room carried the blue and wood accents, incorporating them into the choice of fabrics, tiles, and shelving. The hall bath, foyer, and dining room were all refreshed to create a seamless flow and harmonious transition between each space.
---Project completed by Wendy Langston's Everything Home interior design firm, which serves Carmel, Zionsville, Fishers, Westfield, Noblesville, and Indianapolis.
For more about Everything Home, see here: https://everythinghomedesigns.com/
To learn more about this project, see here:
https://everythinghomedesigns.com/portfolio/carmel-indiana-home-redesign-remodeling
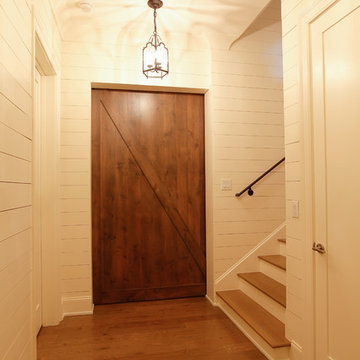
Basement hallway with Luxury style .
Design ideas for a transitional hallway in Atlanta.
Design ideas for a transitional hallway in Atlanta.
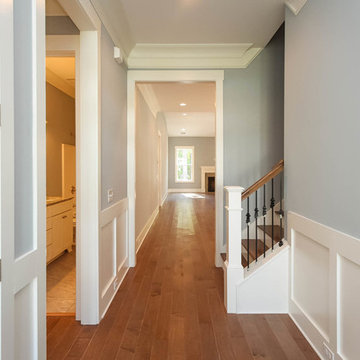
Mid-sized transitional hallway in Charleston with grey walls and medium hardwood floors.
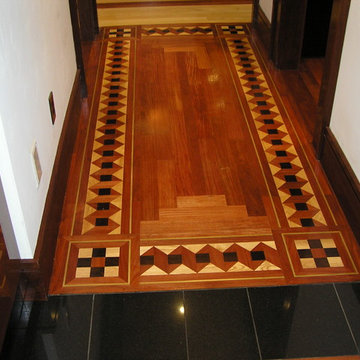
wood floor, hall, mixed woods,
Photo of a small transitional hallway in Burlington with white walls and medium hardwood floors.
Photo of a small transitional hallway in Burlington with white walls and medium hardwood floors.
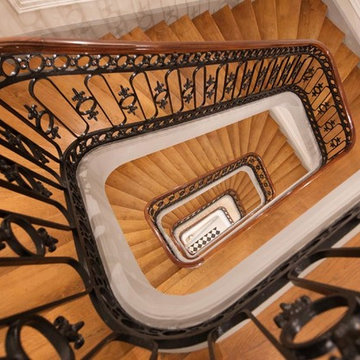
En collaboration avec Immobilieres LS
Photographe Stephane Dondain
Inspiration for a transitional hallway in Paris.
Inspiration for a transitional hallway in Paris.
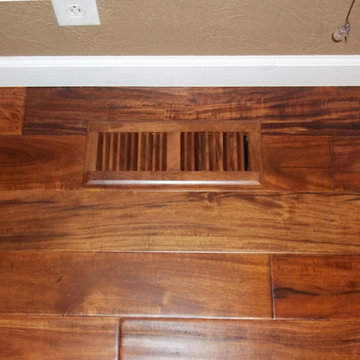
Mid-sized transitional hallway in Chicago with beige walls, dark hardwood floors and brown floor.
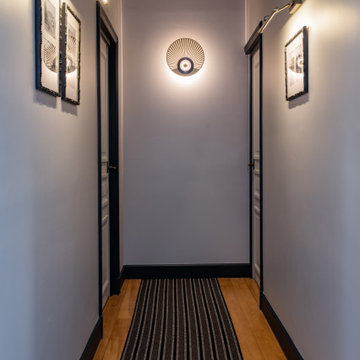
Premier étage, accès aux appartements suites
Large transitional hallway in Paris with blue walls, light hardwood floors and brown floor.
Large transitional hallway in Paris with blue walls, light hardwood floors and brown floor.
Transitional Hallway Design Ideas
1
