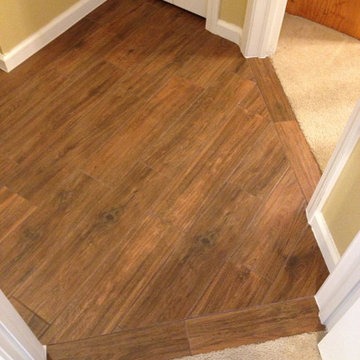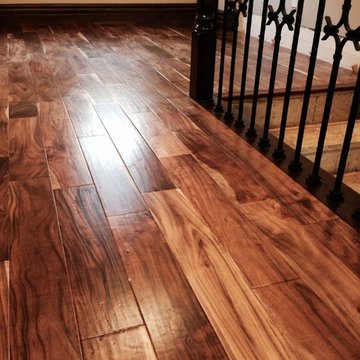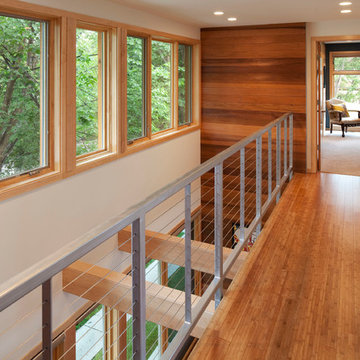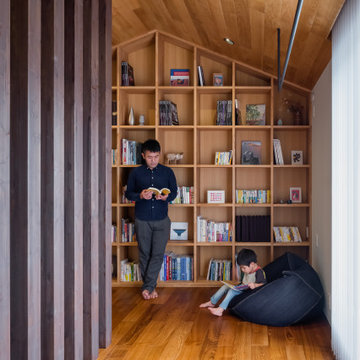Modern Hallway Design Ideas
Refine by:
Budget
Sort by:Popular Today
1 - 20 of 494 photos
Item 1 of 3
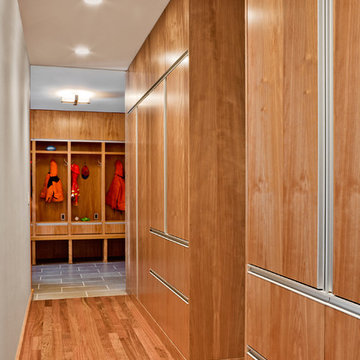
A dated 1980’s home became the perfect place for entertaining in style.
Stylish and inventive, this home is ideal for playing games in the living room while cooking and entertaining in the kitchen. An unusual mix of materials reflects the warmth and character of the organic modern design, including red birch cabinets, rare reclaimed wood details, rich Brazilian cherry floors and a soaring custom-built shiplap cedar entryway. High shelves accessed by a sliding library ladder provide art and book display areas overlooking the great room fireplace. A custom 12-foot folding door seamlessly integrates the eat-in kitchen with the three-season porch and deck for dining options galore. What could be better for year-round entertaining of family and friends? Call today to schedule an informational visit, tour, or portfolio review.
BUILDER: Streeter & Associates
ARCHITECT: Peterssen/Keller
INTERIOR: Eminent Interior Design
PHOTOGRAPHY: Paul Crosby Architectural Photography
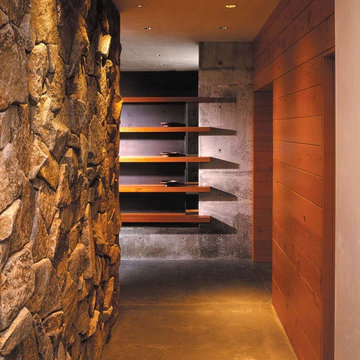
Fred Housel Photographer
Design ideas for a large modern hallway in Seattle with grey walls and concrete floors.
Design ideas for a large modern hallway in Seattle with grey walls and concrete floors.
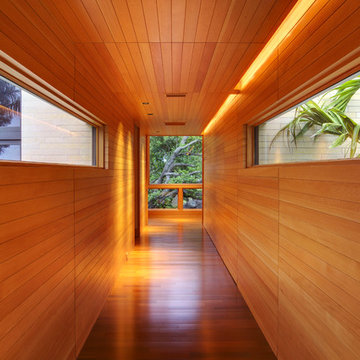
Greg Wilson
Photo of a modern hallway in Tampa with dark hardwood floors.
Photo of a modern hallway in Tampa with dark hardwood floors.
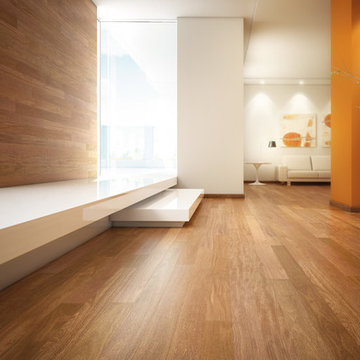
Indusparquet Brazilian Chestnut hardwood flooring
This is an example of a modern hallway in New York.
This is an example of a modern hallway in New York.
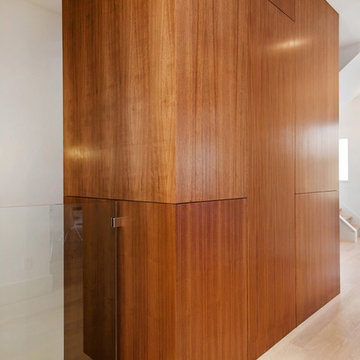
Mid-sized modern hallway in San Francisco with light hardwood floors, beige floor and white walls.
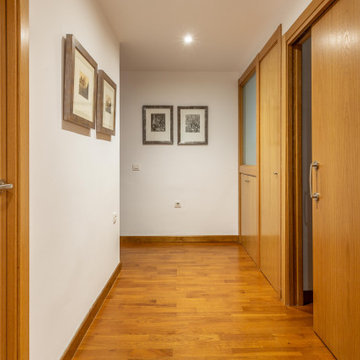
Pasillo distribuidor de la vivienda con vidriera superior para iluminación natural.
Design ideas for a mid-sized modern hallway in Madrid with white walls, dark hardwood floors and brown floor.
Design ideas for a mid-sized modern hallway in Madrid with white walls, dark hardwood floors and brown floor.
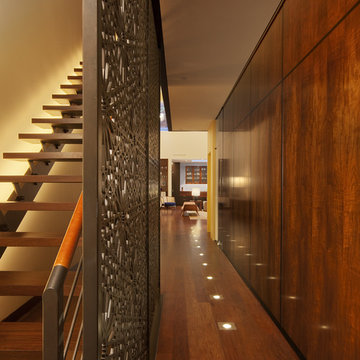
An original 1901 two-story carriage house facade conceals a 6-story, 8000 SF townhouse beyond. A gut renovation was required to remedy the spatial fragmentation resulting from numerous renovations. A new open steel staircase became the chief unifying organizing element for movement and visual focus. The stair unites the various elements of the building’s split section and reveals two impressive double height living spaces which satisfy the client's desire for loft-like public areas with the intimacy of townhouse living. The Owner’s affection for Moroccan details inspired custom laser-cut aluminum screens, carved Spanish Cedar doors, custom stone mosaics, and special finishes. These details, woven through the house, capture the essence of the Moorish influence while still maintaining the modern visual and spatial language inherent in SPG’s design. Photos by Daniel Levin
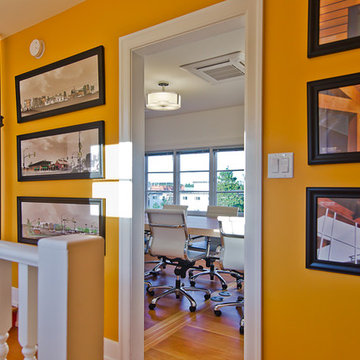
This is an example of a small modern hallway in Vancouver with yellow walls and light hardwood floors.
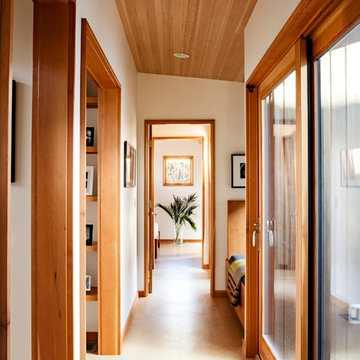
Sliding doors and a reading nook make this hallway feel open and welcoming.
Lincoln Barbour Photo
Photo of a mid-sized modern hallway in Portland with white walls and cork floors.
Photo of a mid-sized modern hallway in Portland with white walls and cork floors.
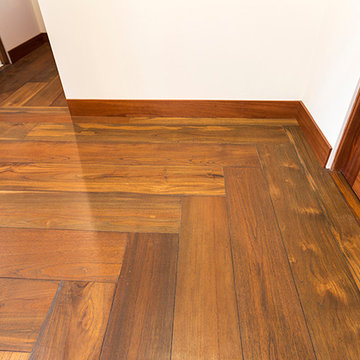
This is an example of a mid-sized modern hallway in San Diego with beige walls and medium hardwood floors.
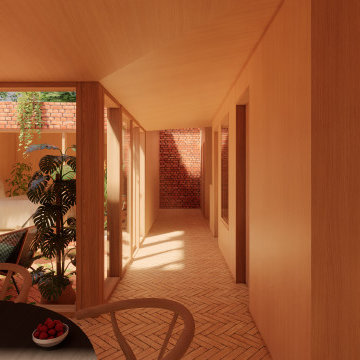
A courtyard home, made in the walled garden of a victorian terrace house off New Walk, Beverley. The home is made from reclaimed brick, cross-laminated timber and a planted lawn which makes up its biodiverse roof.
Occupying a compact urban site, surrounded by neighbours and walls on all sides, the home centres on a solar courtyard which brings natural light, air and views to the home, not unlike the peristyles of Roman Pompeii.

Kristen McGaughey Photography
Photo of a mid-sized modern hallway in Vancouver with grey walls, light hardwood floors and brown floor.
Photo of a mid-sized modern hallway in Vancouver with grey walls, light hardwood floors and brown floor.
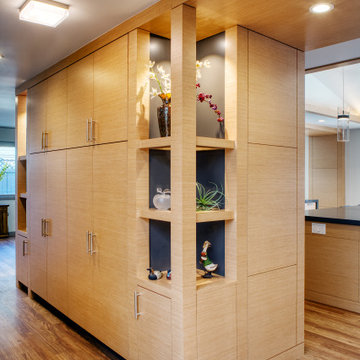
Remodeled hallway is flanked by new custom storage and display units.
Design ideas for a mid-sized modern hallway in San Francisco with brown walls, vinyl floors, brown floor and wood walls.
Design ideas for a mid-sized modern hallway in San Francisco with brown walls, vinyl floors, brown floor and wood walls.
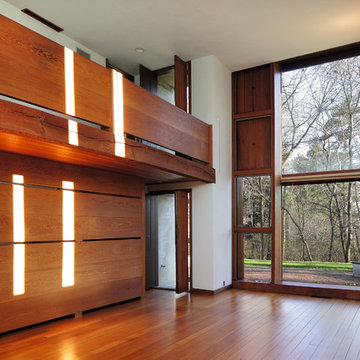
Esherick House, living room and balcony. Photograph by Matt Wargo
Photo of a modern hallway in Other.
Photo of a modern hallway in Other.
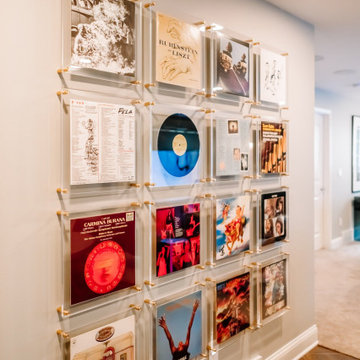
Project by Wiles Design Group. Their Cedar Rapids-based design studio serves the entire Midwest, including Iowa City, Dubuque, Davenport, and Waterloo, as well as North Missouri and St. Louis.
For more about Wiles Design Group, see here: https://wilesdesigngroup.com/
To learn more about this project, see here: https://wilesdesigngroup.com/inviting-and-modern-basement
Modern Hallway Design Ideas
1
