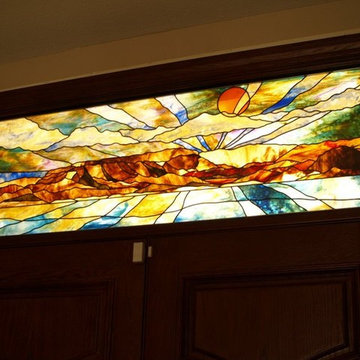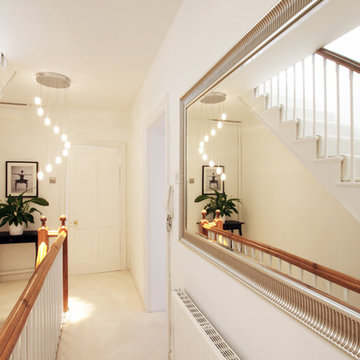Transitional Hallway Design Ideas with Carpet
Refine by:
Budget
Sort by:Popular Today
21 - 40 of 695 photos
Item 1 of 3
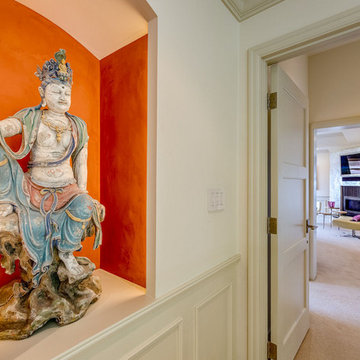
Art display niche with custom lighting to highlight home owner's
Inspiration for a large transitional hallway in Seattle with orange walls, carpet and beige floor.
Inspiration for a large transitional hallway in Seattle with orange walls, carpet and beige floor.
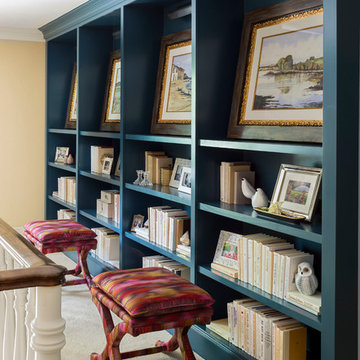
Previously this landing nook was entirely empty. Adding in a custom built-in bookshelf and painting it a gorgeous jewel tone gave the nook a new life and purpose.
Photo by Emily Minton Redfield
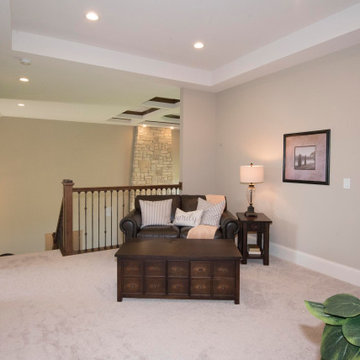
Second story loft
Large transitional hallway in Milwaukee with beige walls, carpet and beige floor.
Large transitional hallway in Milwaukee with beige walls, carpet and beige floor.
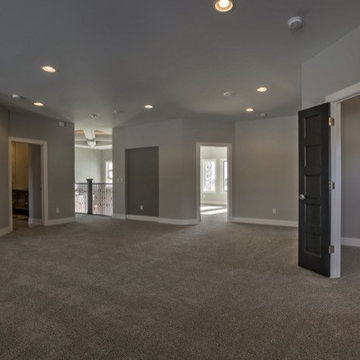
Inspiration for a large transitional hallway in Omaha with grey walls, carpet and beige floor.
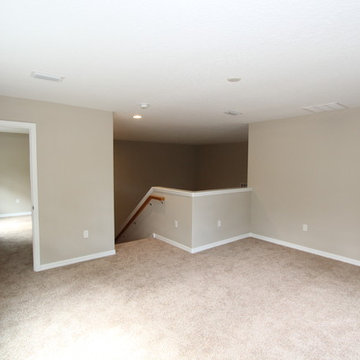
Bonus Room
Photo of a large transitional hallway in Orlando with beige walls, carpet and beige floor.
Photo of a large transitional hallway in Orlando with beige walls, carpet and beige floor.
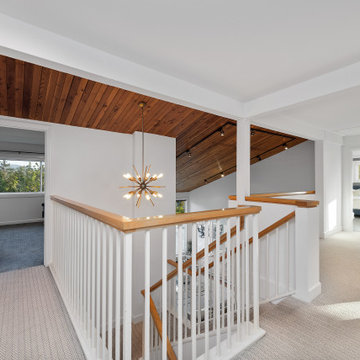
Unique opportunity to live your best life in this architectural home. Ideally nestled at the end of a serene cul-de-sac and perfectly situated at the top of a knoll with sweeping mountain, treetop, and sunset views- some of the best in all of Westlake Village! Enter through the sleek mahogany glass door and feel the awe of the grand two story great room with wood-clad vaulted ceilings, dual-sided gas fireplace, custom windows w/motorized blinds, and gleaming hardwood floors. Enjoy luxurious amenities inside this organic flowing floorplan boasting a cozy den, dream kitchen, comfortable dining area, and a masterpiece entertainers yard. Lounge around in the high-end professionally designed outdoor spaces featuring: quality craftsmanship wood fencing, drought tolerant lush landscape and artificial grass, sleek modern hardscape with strategic landscape lighting, built in BBQ island w/ plenty of bar seating and Lynx Pro-Sear Rotisserie Grill, refrigerator, and custom storage, custom designed stone gas firepit, attached post & beam pergola ready for stargazing, cafe lights, and various calming water features—All working together to create a harmoniously serene outdoor living space while simultaneously enjoying 180' views! Lush grassy side yard w/ privacy hedges, playground space and room for a farm to table garden! Open concept luxe kitchen w/SS appliances incl Thermador gas cooktop/hood, Bosch dual ovens, Bosch dishwasher, built in smart microwave, garden casement window, customized maple cabinetry, updated Taj Mahal quartzite island with breakfast bar, and the quintessential built-in coffee/bar station with appliance storage! One bedroom and full bath downstairs with stone flooring and counter. Three upstairs bedrooms, an office/gym, and massive bonus room (with potential for separate living quarters). The two generously sized bedrooms with ample storage and views have access to a fully upgraded sumptuous designer bathroom! The gym/office boasts glass French doors, wood-clad vaulted ceiling + treetop views. The permitted bonus room is a rare unique find and has potential for possible separate living quarters. Bonus Room has a separate entrance with a private staircase, awe-inspiring picture windows, wood-clad ceilings, surround-sound speakers, ceiling fans, wet bar w/fridge, granite counters, under-counter lights, and a built in window seat w/storage. Oversized master suite boasts gorgeous natural light, endless views, lounge area, his/hers walk-in closets, and a rustic spa-like master bath featuring a walk-in shower w/dual heads, frameless glass door + slate flooring. Maple dual sink vanity w/black granite, modern brushed nickel fixtures, sleek lighting, W/C! Ultra efficient laundry room with laundry shoot connecting from upstairs, SS sink, waterfall quartz counters, and built in desk for hobby or work + a picturesque casement window looking out to a private grassy area. Stay organized with the tastefully handcrafted mudroom bench, hooks, shelving and ample storage just off the direct 2 car garage! Nearby the Village Homes clubhouse, tennis & pickle ball courts, ample poolside lounge chairs, tables, and umbrellas, full-sized pool for free swimming and laps, an oversized children's pool perfect for entertaining the kids and guests, complete with lifeguards on duty and a wonderful place to meet your Village Homes neighbors. Nearby parks, schools, shops, hiking, lake, beaches, and more. Live an intentionally inspired life at 2228 Knollcrest — a sprawling architectural gem!
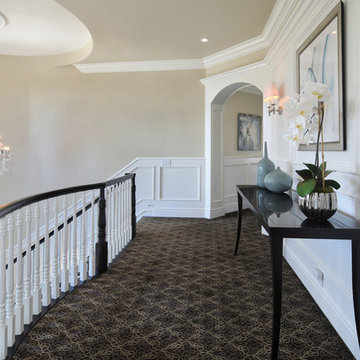
Jeri Koegel Photography
Photo of a mid-sized transitional hallway in Orange County with beige walls, carpet and brown floor.
Photo of a mid-sized transitional hallway in Orange County with beige walls, carpet and brown floor.
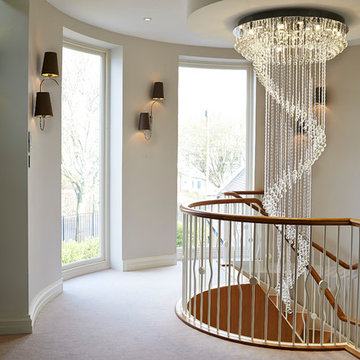
Inspiration for a transitional hallway in London with beige walls, carpet and beige floor.
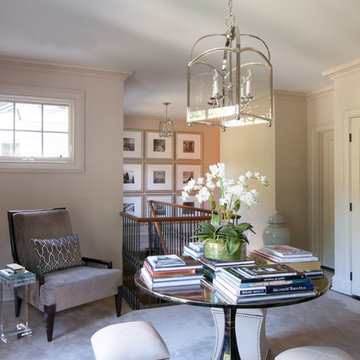
This Dutch colonial was designed for a NBA Coach and his family. It was very important that the home be warm, tailored and friendly while remaining functional to create an atmosphere for entertainment as well as resale. This was accomplished by using the same paint color throughout the 11,000 sq.ft home while each space conveyed a different feeling. We are proud to say that the house sold within 7 days on the market.
Photographer: Jane Beiles
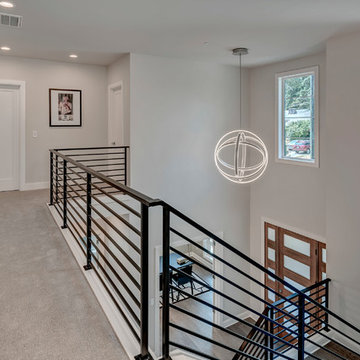
We built this new home from the ground up for a real estate investor on Mercer Island. Our crew demolished the existing structure, built a new foundation, and framed it. There are custom design elements throughout, including an indoor/outdoor living space with retractable glass walls, a spacious bathroom that overlooks the backyard, and high-end stainless steel kitchen appliances. The owner plans to list it for $2.5MM.
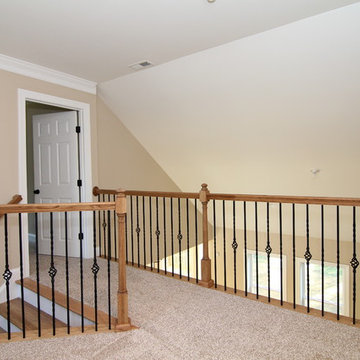
The loft space overlooks the living room, beyond the wrought iron railing pictured here.
Photo of a mid-sized transitional hallway in Raleigh with beige walls and carpet.
Photo of a mid-sized transitional hallway in Raleigh with beige walls and carpet.
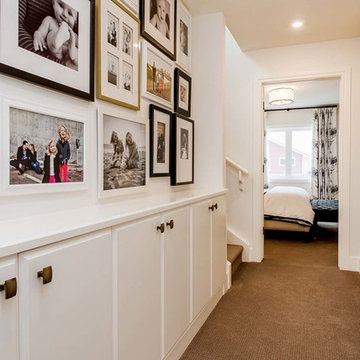
D&M Images - www.dmimages.ca
Transitional hallway in Other with white walls and carpet.
Transitional hallway in Other with white walls and carpet.
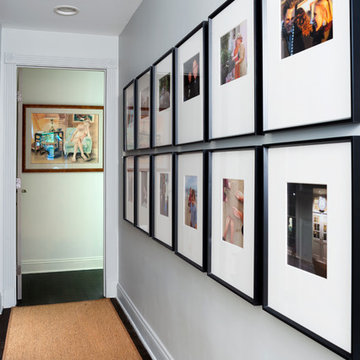
Stacy Zarin Goldberg
Design ideas for a mid-sized transitional hallway in DC Metro with white walls and carpet.
Design ideas for a mid-sized transitional hallway in DC Metro with white walls and carpet.
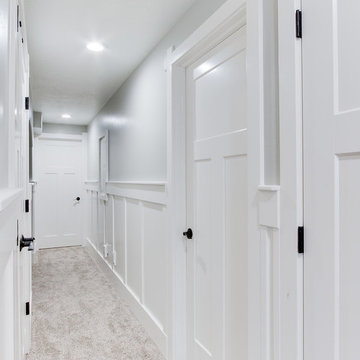
Allison Niccum
This is an example of a mid-sized transitional hallway in Salt Lake City with grey walls, carpet and beige floor.
This is an example of a mid-sized transitional hallway in Salt Lake City with grey walls, carpet and beige floor.

We added a reading nook, black cast iron radiators, antique furniture and rug to the landing of the Isle of Wight project
Inspiration for a large transitional hallway in London with grey walls, carpet, beige floor and planked wall panelling.
Inspiration for a large transitional hallway in London with grey walls, carpet, beige floor and planked wall panelling.
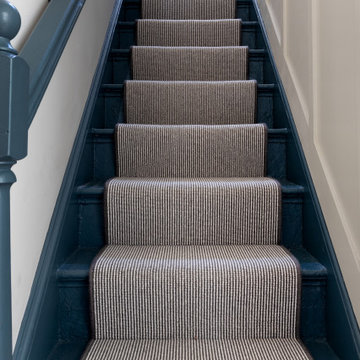
Design ideas for a small transitional hallway in Manchester with carpet and panelled walls.
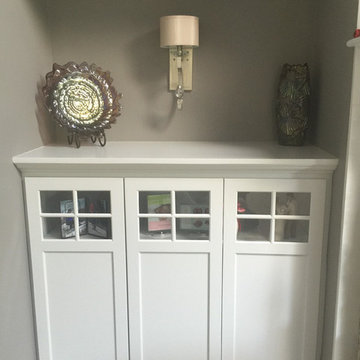
Small transitional hallway in Chicago with grey walls, carpet and beige floor.
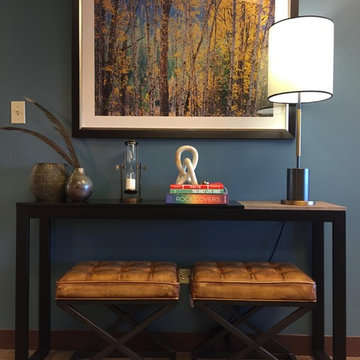
This is an example of a mid-sized transitional hallway in Denver with blue walls, carpet and brown floor.
Transitional Hallway Design Ideas with Carpet
2
