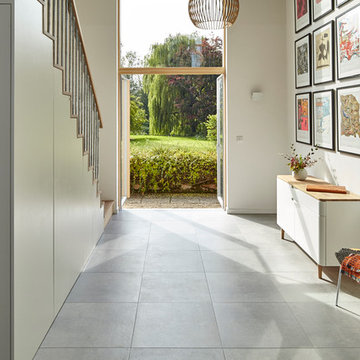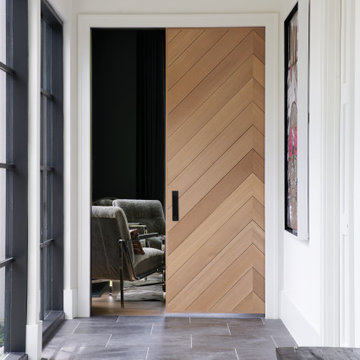Transitional Hallway Design Ideas with Grey Floor
Refine by:
Budget
Sort by:Popular Today
21 - 40 of 459 photos
Item 1 of 3

Reforma integral Sube Interiorismo www.subeinteriorismo.com
Biderbost Photo
Photo of a large transitional hallway in Bilbao with grey walls, travertine floors, grey floor and wallpaper.
Photo of a large transitional hallway in Bilbao with grey walls, travertine floors, grey floor and wallpaper.
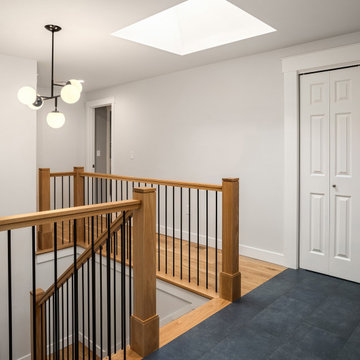
This entryway needed drama which we brought in with slate colored porcelain tile floors and dramatic sculptural lighting that will highlight the homeowner's art installation along the entry stairs.
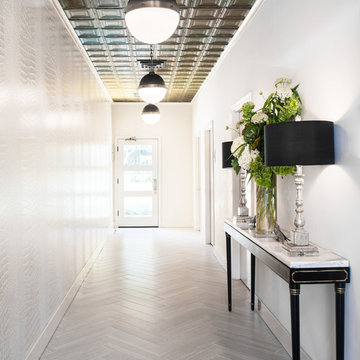
Drew Kelly
This is an example of a large transitional hallway in San Francisco with white walls, porcelain floors and grey floor.
This is an example of a large transitional hallway in San Francisco with white walls, porcelain floors and grey floor.
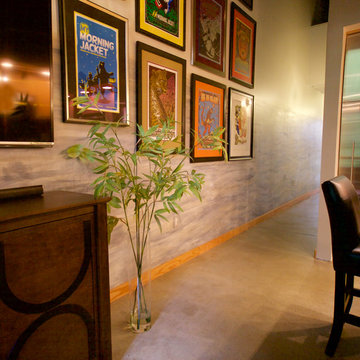
Amy Rossi
Design ideas for a mid-sized transitional hallway in Raleigh with grey walls, concrete floors and grey floor.
Design ideas for a mid-sized transitional hallway in Raleigh with grey walls, concrete floors and grey floor.
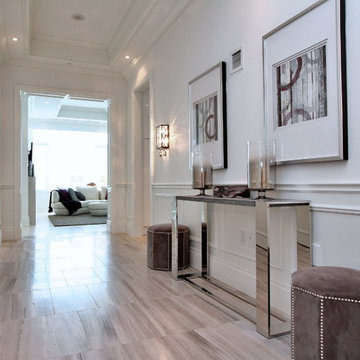
AFTER: The gallery / hall welcomes you and draws you into the luxurious space.
Home Staging+Styling-For Selling or Dwelling! Specializing in York Region +the GTA.
When selling, we work together with HomeOwners and Realtors to ensure your property is presented at its very best - to secure the maximum selling price, in the shortest time on the market.
When Dwelling, the focus is on YOU, what you love, how you want your home to feel, and how you intend to enjoy your living space to the fullest!
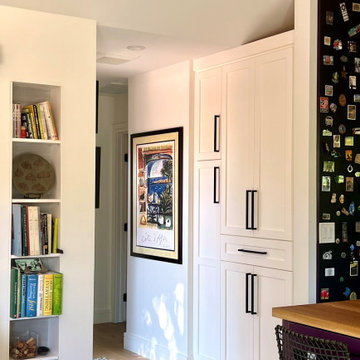
Arch Studio, Inc. designed a 730 square foot ADU for an artistic couple in Willow Glen, CA. This new small home was designed to nestle under the Oak Tree in the back yard of the main residence.
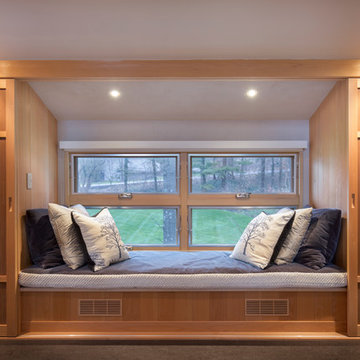
Loft space above Master Suite with built-in daybed and closets with sliding doors, Port Orford and Red Cedar
Photo: Michael R. Timmer
Mid-sized transitional hallway in Cleveland with white walls, carpet and grey floor.
Mid-sized transitional hallway in Cleveland with white walls, carpet and grey floor.
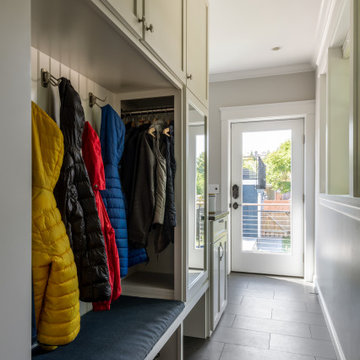
Photo by Andrew Giammarco.
This is an example of a small transitional hallway in Seattle with white walls, ceramic floors and grey floor.
This is an example of a small transitional hallway in Seattle with white walls, ceramic floors and grey floor.
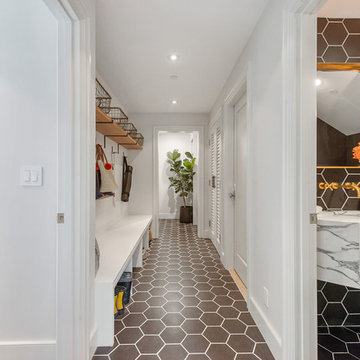
This is an example of a mid-sized transitional hallway in San Francisco with white walls, dark hardwood floors and grey floor.
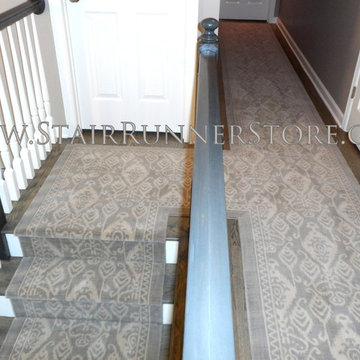
NEW! Istanbul Stair Runners. This new collection of Wool Axminster woven stair runners feature the much sought after Ikat pattern. Up to date while at home in any setting from contemporary and transitional to a modern take on traditional decor.
To see the all of the very current colors available in the Istanbul Stair Runner Collection, please visit our site: https://www.stairrunnerstore.com/eurasia-stair-runners/
The installation seen in these photos features a custom stair runner landing and entirely custom hallway fabrication and installation completed by John of The Stair Runner Store, Oxford, CT. https://www.stairrunnerstore.com/
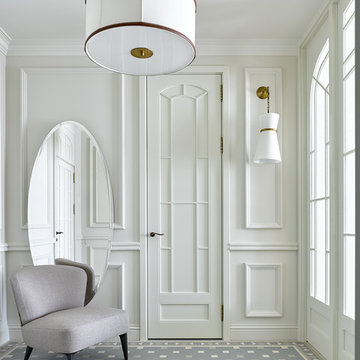
Сергей Ананьев
Design ideas for a transitional hallway in Moscow with white walls and grey floor.
Design ideas for a transitional hallway in Moscow with white walls and grey floor.
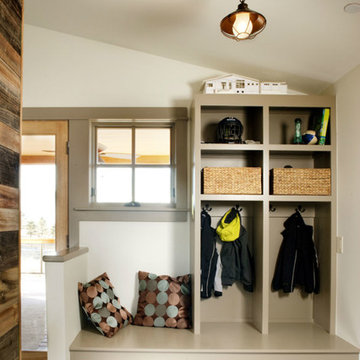
Trim painted in medium-gray tones provides a simple and efficient back-door bench and cubbies.
Photo by: Tim Murphy / FotoImagery
Transitional hallway in Denver with grey floor.
Transitional hallway in Denver with grey floor.
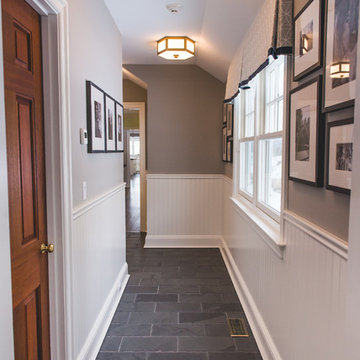
This is an example of a mid-sized transitional hallway in New York with grey walls, slate floors and grey floor.
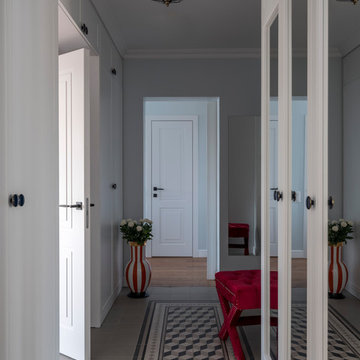
Евгений Кулибаба
This is an example of a transitional hallway in Moscow with grey walls and grey floor.
This is an example of a transitional hallway in Moscow with grey walls and grey floor.
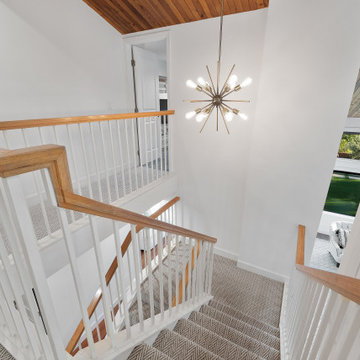
Unique opportunity to live your best life in this architectural home. Ideally nestled at the end of a serene cul-de-sac and perfectly situated at the top of a knoll with sweeping mountain, treetop, and sunset views- some of the best in all of Westlake Village! Enter through the sleek mahogany glass door and feel the awe of the grand two story great room with wood-clad vaulted ceilings, dual-sided gas fireplace, custom windows w/motorized blinds, and gleaming hardwood floors. Enjoy luxurious amenities inside this organic flowing floorplan boasting a cozy den, dream kitchen, comfortable dining area, and a masterpiece entertainers yard. Lounge around in the high-end professionally designed outdoor spaces featuring: quality craftsmanship wood fencing, drought tolerant lush landscape and artificial grass, sleek modern hardscape with strategic landscape lighting, built in BBQ island w/ plenty of bar seating and Lynx Pro-Sear Rotisserie Grill, refrigerator, and custom storage, custom designed stone gas firepit, attached post & beam pergola ready for stargazing, cafe lights, and various calming water features—All working together to create a harmoniously serene outdoor living space while simultaneously enjoying 180' views! Lush grassy side yard w/ privacy hedges, playground space and room for a farm to table garden! Open concept luxe kitchen w/SS appliances incl Thermador gas cooktop/hood, Bosch dual ovens, Bosch dishwasher, built in smart microwave, garden casement window, customized maple cabinetry, updated Taj Mahal quartzite island with breakfast bar, and the quintessential built-in coffee/bar station with appliance storage! One bedroom and full bath downstairs with stone flooring and counter. Three upstairs bedrooms, an office/gym, and massive bonus room (with potential for separate living quarters). The two generously sized bedrooms with ample storage and views have access to a fully upgraded sumptuous designer bathroom! The gym/office boasts glass French doors, wood-clad vaulted ceiling + treetop views. The permitted bonus room is a rare unique find and has potential for possible separate living quarters. Bonus Room has a separate entrance with a private staircase, awe-inspiring picture windows, wood-clad ceilings, surround-sound speakers, ceiling fans, wet bar w/fridge, granite counters, under-counter lights, and a built in window seat w/storage. Oversized master suite boasts gorgeous natural light, endless views, lounge area, his/hers walk-in closets, and a rustic spa-like master bath featuring a walk-in shower w/dual heads, frameless glass door + slate flooring. Maple dual sink vanity w/black granite, modern brushed nickel fixtures, sleek lighting, W/C! Ultra efficient laundry room with laundry shoot connecting from upstairs, SS sink, waterfall quartz counters, and built in desk for hobby or work + a picturesque casement window looking out to a private grassy area. Stay organized with the tastefully handcrafted mudroom bench, hooks, shelving and ample storage just off the direct 2 car garage! Nearby the Village Homes clubhouse, tennis & pickle ball courts, ample poolside lounge chairs, tables, and umbrellas, full-sized pool for free swimming and laps, an oversized children's pool perfect for entertaining the kids and guests, complete with lifeguards on duty and a wonderful place to meet your Village Homes neighbors. Nearby parks, schools, shops, hiking, lake, beaches, and more. Live an intentionally inspired life at 2228 Knollcrest — a sprawling architectural gem!
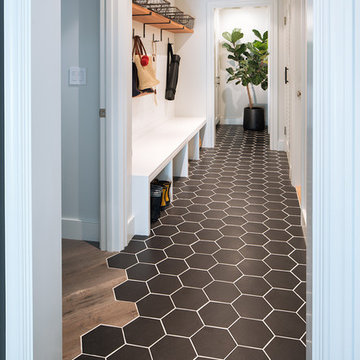
Johnathan Mitchell Photography
Photo of a mid-sized transitional hallway in San Francisco with dark hardwood floors, grey floor and white walls.
Photo of a mid-sized transitional hallway in San Francisco with dark hardwood floors, grey floor and white walls.
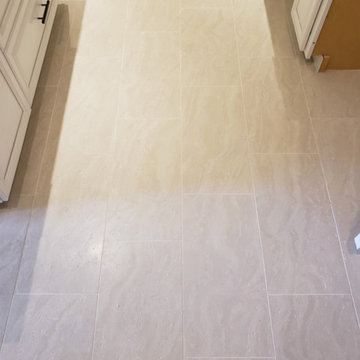
Design ideas for a transitional hallway in Phoenix with white walls, porcelain floors and grey floor.
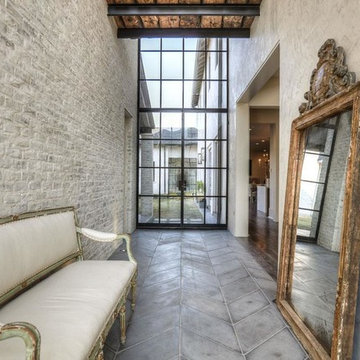
Brickmoon Design Residential Architecture
Photo of a small transitional hallway in Houston with white walls, dark hardwood floors and grey floor.
Photo of a small transitional hallway in Houston with white walls, dark hardwood floors and grey floor.
Transitional Hallway Design Ideas with Grey Floor
2
