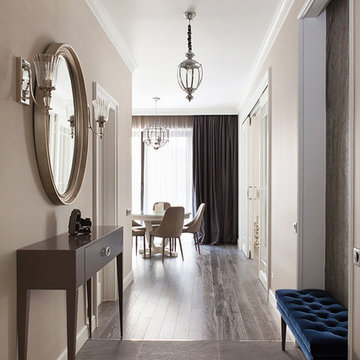Transitional Hallway Design Ideas with Grey Floor
Refine by:
Budget
Sort by:Popular Today
41 - 60 of 459 photos
Item 1 of 3
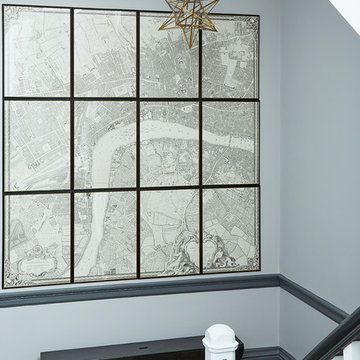
Natalie Dinham
Inspiration for a small transitional hallway in London with grey walls, carpet and grey floor.
Inspiration for a small transitional hallway in London with grey walls, carpet and grey floor.
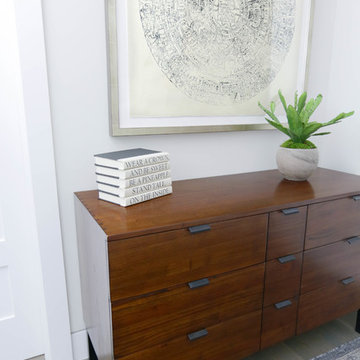
Design ideas for a small transitional hallway in Orange County with grey walls, medium hardwood floors and grey floor.
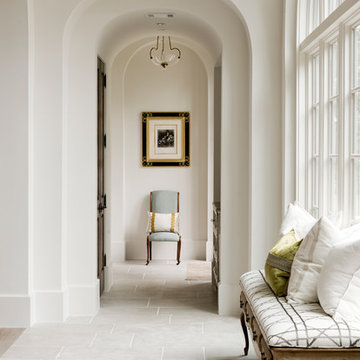
Jack Thompson
Photo of a transitional hallway in Houston with white walls and grey floor.
Photo of a transitional hallway in Houston with white walls and grey floor.
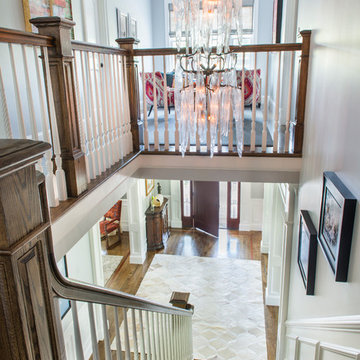
Photography: Nat Rea
This is an example of a mid-sized transitional hallway in Boston with grey walls, carpet and grey floor.
This is an example of a mid-sized transitional hallway in Boston with grey walls, carpet and grey floor.
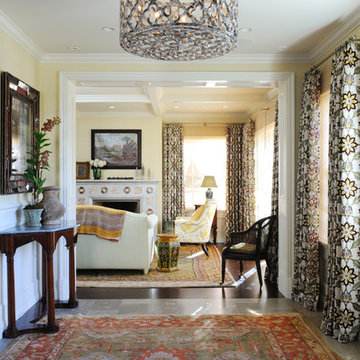
Peter Christiansen Valli
Photo of a mid-sized transitional hallway in Los Angeles with yellow walls, porcelain floors and grey floor.
Photo of a mid-sized transitional hallway in Los Angeles with yellow walls, porcelain floors and grey floor.
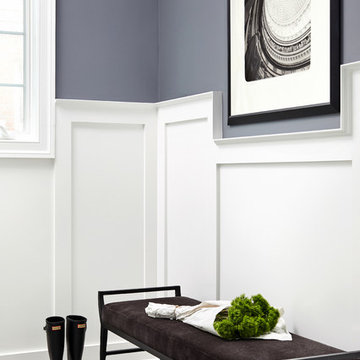
Photos by Stacy Zarin Goldberg
Inspiration for a mid-sized transitional hallway in DC Metro with blue walls, ceramic floors and grey floor.
Inspiration for a mid-sized transitional hallway in DC Metro with blue walls, ceramic floors and grey floor.
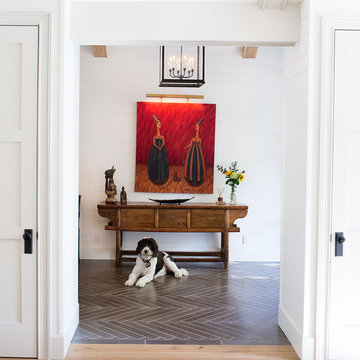
Design ideas for a transitional hallway in Los Angeles with white walls and grey floor.
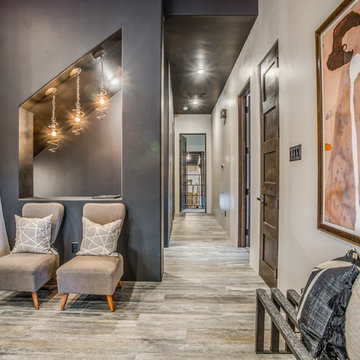
Walter Galaviz Photography
Mid-sized transitional hallway in Austin with multi-coloured walls, porcelain floors and grey floor.
Mid-sized transitional hallway in Austin with multi-coloured walls, porcelain floors and grey floor.
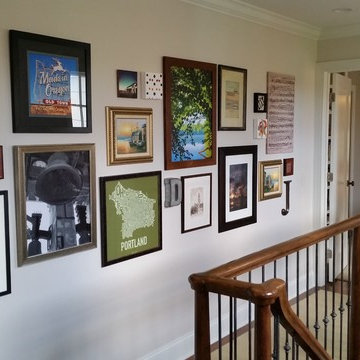
Transitional new build upstairs hal with gallery wall incorporating framed artwork, prints, letters representing family members, and paintings. Beige walls with white trim, Gray hardwood flooring. Traditional elements with one panel doors, crown molding, wood railing and metal balustrades.
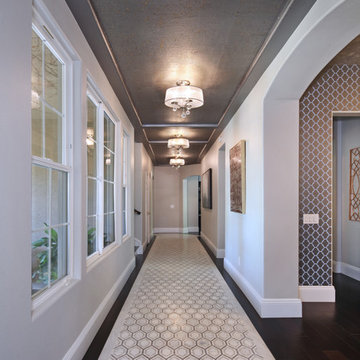
Design by 27 Diamonds Interior Design
www.27diamonds.com
Design ideas for a large transitional hallway in Orange County with grey walls, porcelain floors and grey floor.
Design ideas for a large transitional hallway in Orange County with grey walls, porcelain floors and grey floor.
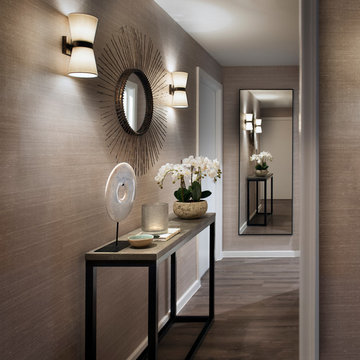
This is an example of a transitional hallway in Hertfordshire with grey walls and grey floor.
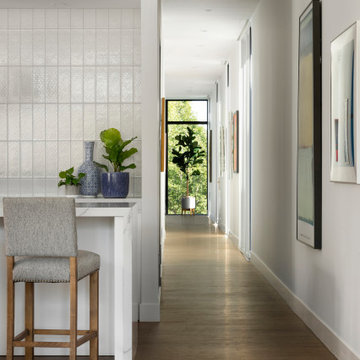
A long hallway was strategically placed on the right hand side of this building - facing the other building - allowing the private spaces to remain on the outer edges of the rectangle shape. It also provided a great gallery wall for an eclectic collection of modern art prints and original paintings from the home owners.
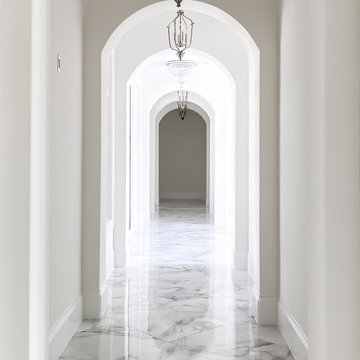
As you walk through the front doors of this Modern Day French Chateau, you are immediately greeted with fresh and airy spaces with vast hallways, tall ceilings, and windows. Specialty moldings and trim, along with the curated selections of luxury fabrics and custom furnishings, drapery, and beddings, create the perfect mixture of French elegance.
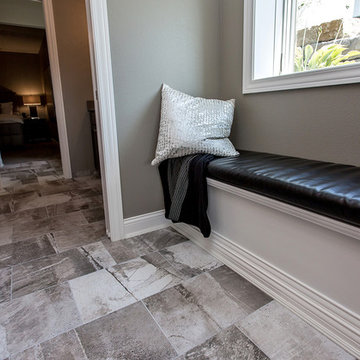
Small transitional hallway in Other with grey walls, ceramic floors and grey floor.
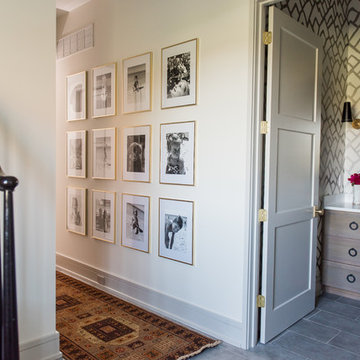
Design ideas for a mid-sized transitional hallway in Indianapolis with white walls, porcelain floors and grey floor.

This is an example of a mid-sized transitional hallway in Toronto with white walls, painted wood floors and grey floor.
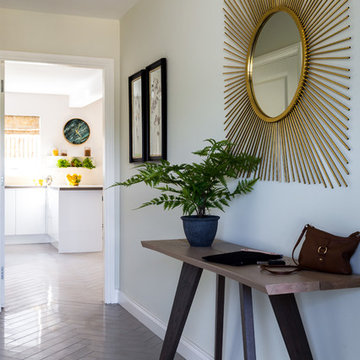
Baha Khakimov
Inspiration for a transitional hallway in Dublin with porcelain floors and grey floor.
Inspiration for a transitional hallway in Dublin with porcelain floors and grey floor.
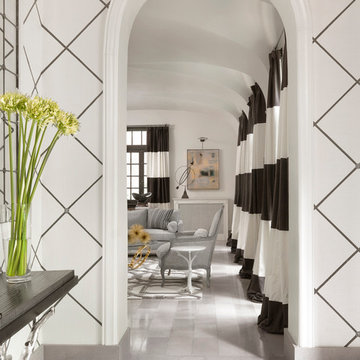
Arched doorways and marble floors welcome guests into the formal living room in this 1920's home. The hand painted diamond patterned walls were existing when clients moved in. A statement piece console adds drama to this magnificent foyer. Alise O'Brian photography.
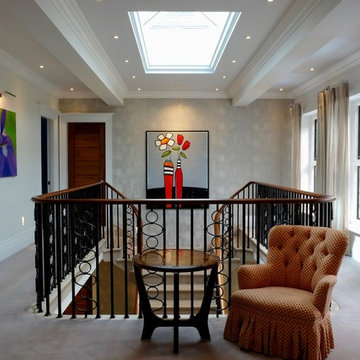
Simon A Janes MCIAT
Chartered Architectural Technologist
This is an example of a mid-sized transitional hallway in Other with beige walls, carpet and grey floor.
This is an example of a mid-sized transitional hallway in Other with beige walls, carpet and grey floor.
Transitional Hallway Design Ideas with Grey Floor
3
