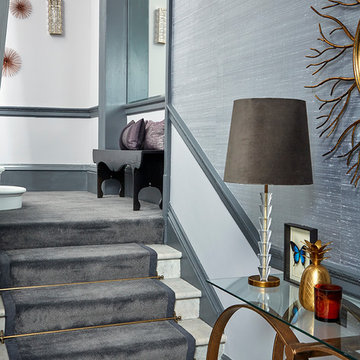Transitional Hallway Design Ideas with Grey Floor
Refine by:
Budget
Sort by:Popular Today
61 - 80 of 459 photos
Item 1 of 3
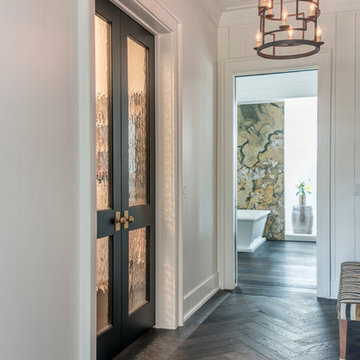
JS Gibson
Photo of a large transitional hallway in Charleston with white walls, dark hardwood floors and grey floor.
Photo of a large transitional hallway in Charleston with white walls, dark hardwood floors and grey floor.
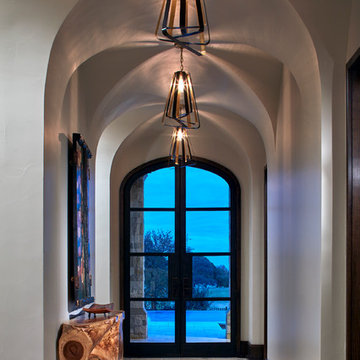
A trio of open-shade, bronze pendant light fixtures lends an elegant demeanor to this serene entry hallway. The natural wood console table references the landscape.
Photo by Brian Gassel
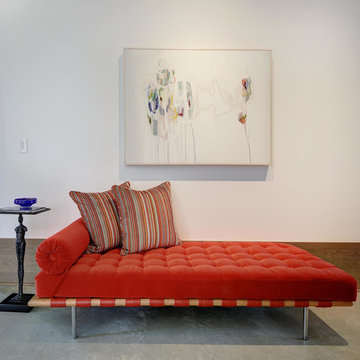
This is an example of a mid-sized transitional hallway in Austin with white walls, concrete floors and grey floor.
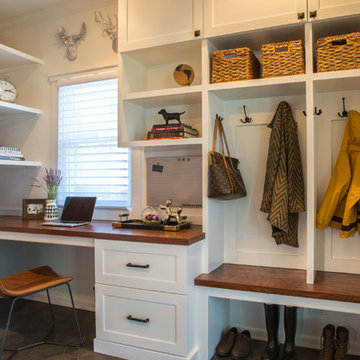
Construction & Design layout by: Normandy Builders
Photography by: Jill Buckner Photography
Photo of a small transitional hallway in Chicago with white walls, porcelain floors and grey floor.
Photo of a small transitional hallway in Chicago with white walls, porcelain floors and grey floor.
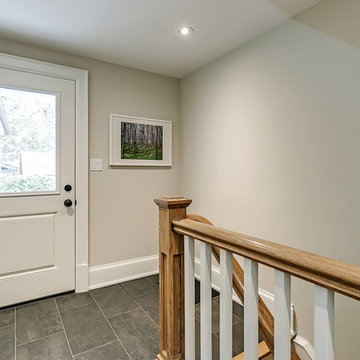
Mid-sized transitional hallway in Toronto with beige walls, slate floors and grey floor.
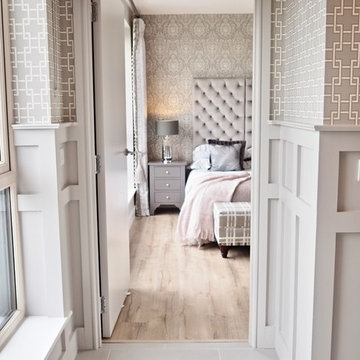
Beautiful hallway of penthouse in Malahide with contemporary paneling painted in 'silver moonlight from colourtrend in an eggshell finish. Themed with wallpaper by Romo from Aspire Design. Stunning window treatments with made to order pelmet and roman blind from Aspire Design. Overall result is a sophisticated entrance hall.
Photo taken by Catherine Carton
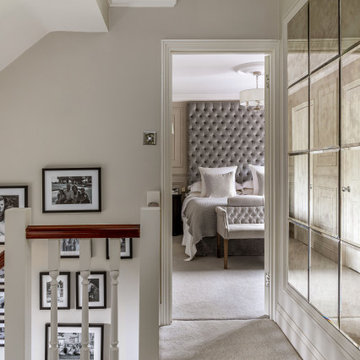
Photo of a large transitional hallway in Essex with grey walls, carpet, grey floor and panelled walls.
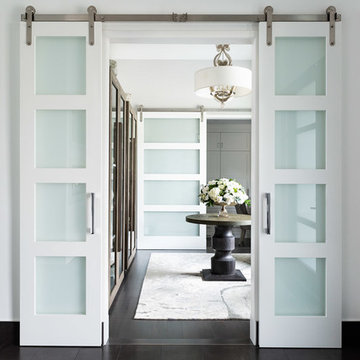
The design of this 4227 square foot estate home was recognized by the International Design and Architecture Awards 2019 and nominated in these 4 categories: Luxury Residence Canada, Kitchen Design over 100 000GBP, Bedroom and Bathroom.
Our design intent here was to create a home that felt harmonious and luxurious, yet livable and inviting. This home was refurbished with only the finest finishes and custom design details throughout. We hand selected decor items, designed furniture pieces to suit this home and commissioned an artist to provide us with the perfect art pieces to compliment.
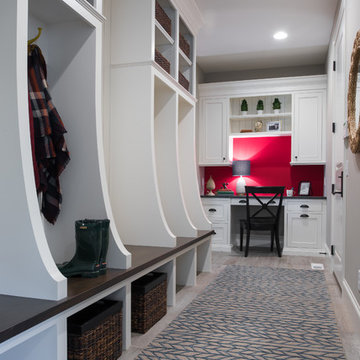
This is an example of a mid-sized transitional hallway in Minneapolis with grey walls, medium hardwood floors and grey floor.
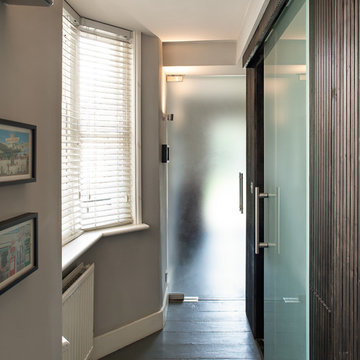
Peter Landers
Small transitional hallway in London with grey walls, painted wood floors and grey floor.
Small transitional hallway in London with grey walls, painted wood floors and grey floor.
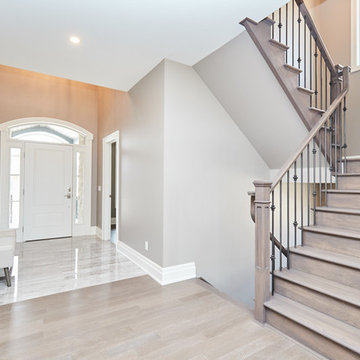
Marta Andre Group
Mid-sized transitional hallway in Other with grey walls, medium hardwood floors and grey floor.
Mid-sized transitional hallway in Other with grey walls, medium hardwood floors and grey floor.
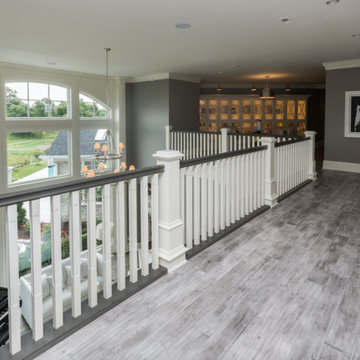
Photo of a mid-sized transitional hallway in Other with grey walls, painted wood floors and grey floor.
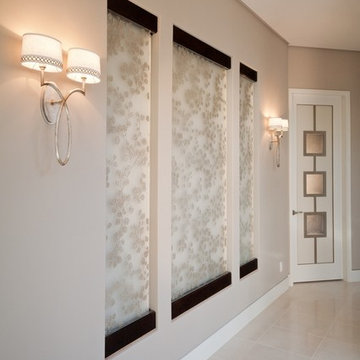
Inspiration for a mid-sized transitional hallway in San Francisco with beige walls, limestone floors and grey floor.
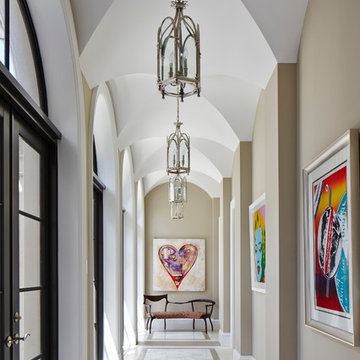
Brantley Photography
Transitional hallway in Miami with beige walls, marble floors and grey floor.
Transitional hallway in Miami with beige walls, marble floors and grey floor.
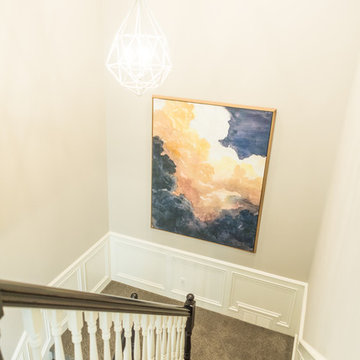
This project was a major renovation in collaboration with Payne & Payne Builders and Peninsula Architects. The dated home was taken down to the studs, reimagined, reconstructed and completely furnished for modern-day family life. A neutral paint scheme complemented the open plan. Clean lined cabinet hardware with accented details like glass and contrasting finishes added depth. No detail was spared with attention to well scaled furnishings, wall coverings, light fixtures, art, accessories and custom window treatments throughout the home. The goal was to create the casual, comfortable home our clients craved while honoring the scale and architecture of the home.
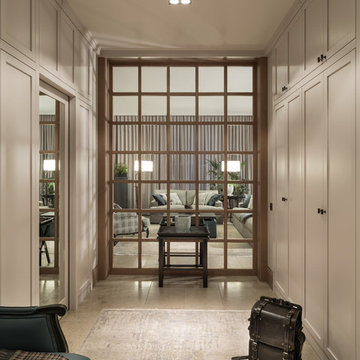
Design ideas for a transitional hallway in Moscow with white walls, marble floors and grey floor.
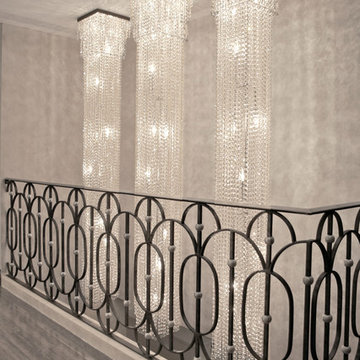
Upstairs landing area with custom long crystal chandeliers.
Photo of a large transitional hallway in Los Angeles with grey walls, medium hardwood floors and grey floor.
Photo of a large transitional hallway in Los Angeles with grey walls, medium hardwood floors and grey floor.
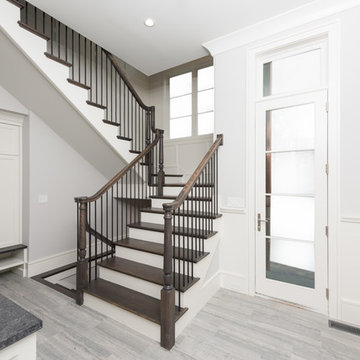
mudroom
Matt Mansueto
Design ideas for a large transitional hallway in Chicago with grey walls, limestone floors and grey floor.
Design ideas for a large transitional hallway in Chicago with grey walls, limestone floors and grey floor.
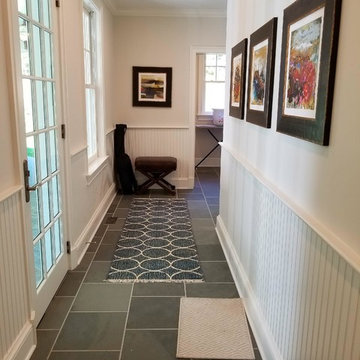
Photo of a mid-sized transitional hallway in New York with beige walls, slate floors and grey floor.
Transitional Hallway Design Ideas with Grey Floor
4
