All Cabinet Styles Transitional Home Bar Design Ideas
Refine by:
Budget
Sort by:Popular Today
181 - 200 of 7,636 photos
Item 1 of 3
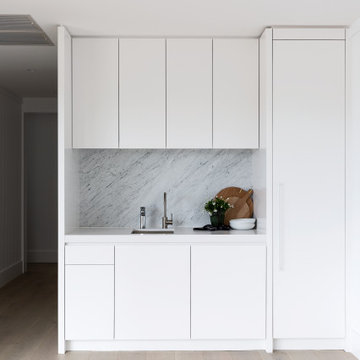
Contemporary white coastal home bar / kitchenette.
Small transitional single-wall home bar in Sydney with an undermount sink, flat-panel cabinets, white cabinets, quartz benchtops, marble splashback, light hardwood floors and white benchtop.
Small transitional single-wall home bar in Sydney with an undermount sink, flat-panel cabinets, white cabinets, quartz benchtops, marble splashback, light hardwood floors and white benchtop.

Dark moody butler's pantry
Design ideas for a small transitional galley wet bar in Denver with an undermount sink, shaker cabinets, blue cabinets, quartz benchtops, blue splashback, ceramic splashback, dark hardwood floors and black benchtop.
Design ideas for a small transitional galley wet bar in Denver with an undermount sink, shaker cabinets, blue cabinets, quartz benchtops, blue splashback, ceramic splashback, dark hardwood floors and black benchtop.

Dark gray wetbar gets a modern/industrial look with the exposed brick wall
Inspiration for a mid-sized transitional single-wall wet bar in DC Metro with an undermount sink, shaker cabinets, grey cabinets, wood benchtops, red splashback, brick splashback, vinyl floors, brown floor and red benchtop.
Inspiration for a mid-sized transitional single-wall wet bar in DC Metro with an undermount sink, shaker cabinets, grey cabinets, wood benchtops, red splashback, brick splashback, vinyl floors, brown floor and red benchtop.
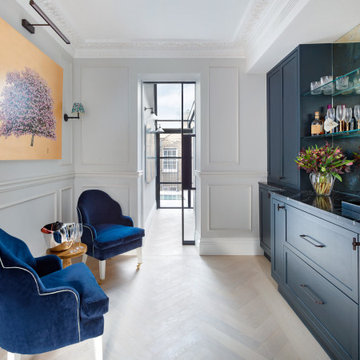
Transitional single-wall home bar in London with shaker cabinets, blue cabinets, mirror splashback and light hardwood floors.

Photo credit Stylish Productions
Tile selection by Splendor Styling
Small transitional single-wall home bar in DC Metro with an undermount sink, recessed-panel cabinets, dark wood cabinets, marble benchtops, multi-coloured splashback, metal splashback, light hardwood floors and white benchtop.
Small transitional single-wall home bar in DC Metro with an undermount sink, recessed-panel cabinets, dark wood cabinets, marble benchtops, multi-coloured splashback, metal splashback, light hardwood floors and white benchtop.
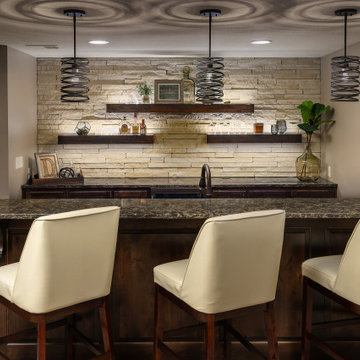
Design ideas for a mid-sized transitional single-wall seated home bar in Kansas City with dark wood cabinets, granite benchtops and brown benchtop.
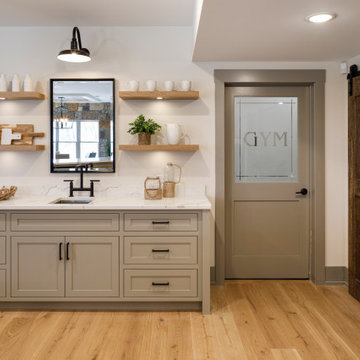
Transitional single-wall wet bar in Minneapolis with an undermount sink, shaker cabinets, beige cabinets, marble benchtops, multi-coloured splashback, medium hardwood floors, brown floor and multi-coloured benchtop.
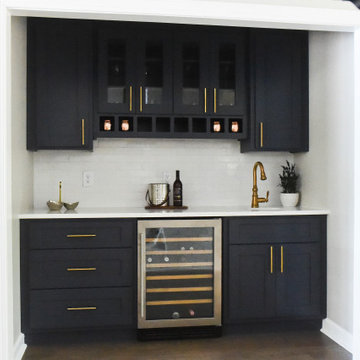
Created a wet bar from two closets
Inspiration for a mid-sized transitional wet bar in Charlotte with a drop-in sink, shaker cabinets, blue cabinets, quartzite benchtops, white splashback, brick splashback, dark hardwood floors, multi-coloured floor and white benchtop.
Inspiration for a mid-sized transitional wet bar in Charlotte with a drop-in sink, shaker cabinets, blue cabinets, quartzite benchtops, white splashback, brick splashback, dark hardwood floors, multi-coloured floor and white benchtop.
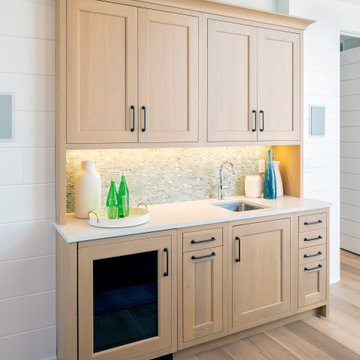
The living room wet bar supports the indoor-outdoor living that happens at the lake. Beautiful cabinets stained in Fossil Stone on plain sawn white oak create storage while the paneled appliances eliminate the need for guests to travel into the kitchen to help themselves to a beverage. Builder: Insignia Custom Homes; Interior Designer: Francesca Owings Interior Design; Cabinetry: Grabill Cabinets; Photography: Tippett Photo
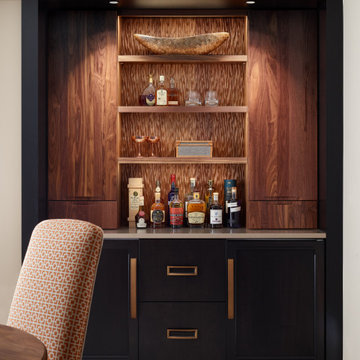
In this asymmetrical dining room, the unused niche is now the home for a custom modern two-tone bar, featuring natural walnut and rift-cut oak with a deep java stain. The natural walnut cabinetry highlights carved integrated pulls and a backsplash with an unexpected random wave pattern. The java stained framing and interior lighting create drama. The cabinet base houses two refrigerators and generous liquor drawers, with rich modern satin bronze hardware. This custom bar brings high function and a unique modern element to our traditional New England home.
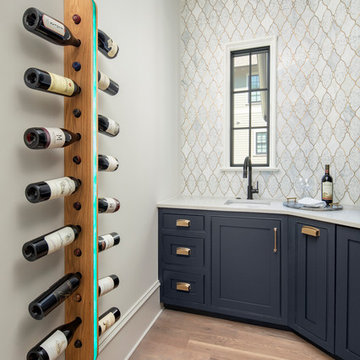
On the opposing side of the scullery is essentially an area that functions as a wet bar. The wine rack is custom made out of White Oak by the cabinet maker who constructed all the cabinetry, and boasts an enamel center with LED backlighting. With the flip of a switch, the wine rack comes to life. WOW!
The same mosaic backsplash tile from the kitchen covers the whole wall behind the countertop space and makes quite the statement.
Faucet- Delta Trinsic Pull Out Spray in Matte Black ( https://www.fergusonshowrooms.com/product/delta-faucet-9159DST-matte-black-981170)
Cabinet hardware is the same as in the kitchen.
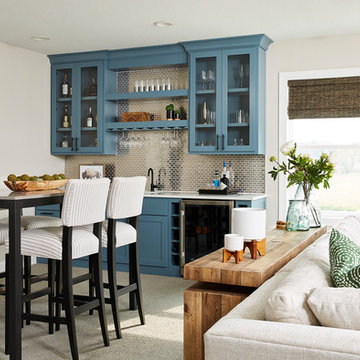
Alyssa Lee Photography
Inspiration for a transitional single-wall wet bar in Minneapolis with shaker cabinets, blue cabinets, grey splashback, metal splashback, carpet, grey floor and white benchtop.
Inspiration for a transitional single-wall wet bar in Minneapolis with shaker cabinets, blue cabinets, grey splashback, metal splashback, carpet, grey floor and white benchtop.
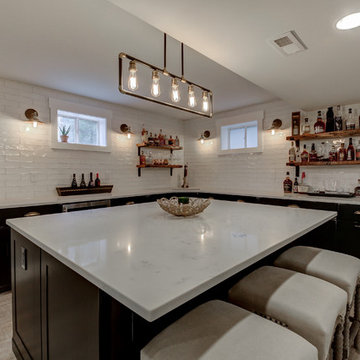
Kris palen
Inspiration for a large transitional l-shaped wet bar in Dallas with recessed-panel cabinets, black cabinets, quartz benchtops, white splashback, subway tile splashback, light hardwood floors, brown floor and grey benchtop.
Inspiration for a large transitional l-shaped wet bar in Dallas with recessed-panel cabinets, black cabinets, quartz benchtops, white splashback, subway tile splashback, light hardwood floors, brown floor and grey benchtop.
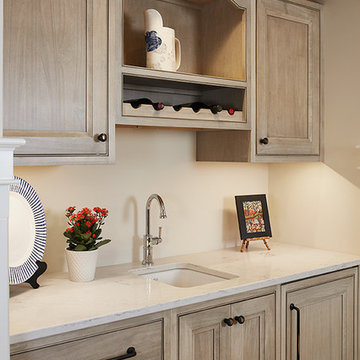
The best of the past and present meet in this distinguished design. Custom craftsmanship and distinctive detailing give this lakefront residence its vintage flavor while an open and light-filled floor plan clearly mark it as contemporary. With its interesting shingled roof lines, abundant windows with decorative brackets and welcoming porch, the exterior takes in surrounding views while the interior meets and exceeds contemporary expectations of ease and comfort. The main level features almost 3,000 square feet of open living, from the charming entry with multiple window seats and built-in benches to the central 15 by 22-foot kitchen, 22 by 18-foot living room with fireplace and adjacent dining and a relaxing, almost 300-square-foot screened-in porch. Nearby is a private sitting room and a 14 by 15-foot master bedroom with built-ins and a spa-style double-sink bath with a beautiful barrel-vaulted ceiling. The main level also includes a work room and first floor laundry, while the 2,165-square-foot second level includes three bedroom suites, a loft and a separate 966-square-foot guest quarters with private living area, kitchen and bedroom. Rounding out the offerings is the 1,960-square-foot lower level, where you can rest and recuperate in the sauna after a workout in your nearby exercise room. Also featured is a 21 by 18-family room, a 14 by 17-square-foot home theater, and an 11 by 12-foot guest bedroom suite.
Photography: Ashley Avila Photography & Fulview Builder: J. Peterson Homes Interior Design: Vision Interiors by Visbeen
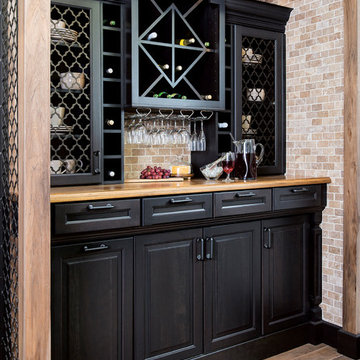
Inspiration for a small transitional single-wall wet bar in Birmingham with raised-panel cabinets, black cabinets, wood benchtops, brown splashback, brick splashback, vinyl floors, brown floor and brown benchtop.
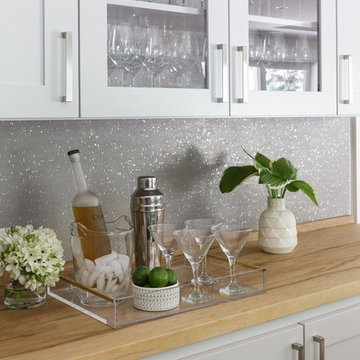
Inspiration for a mid-sized transitional single-wall wet bar in San Francisco with shaker cabinets, white cabinets, wood benchtops, grey splashback, no sink, light hardwood floors, brown floor and beige benchtop.
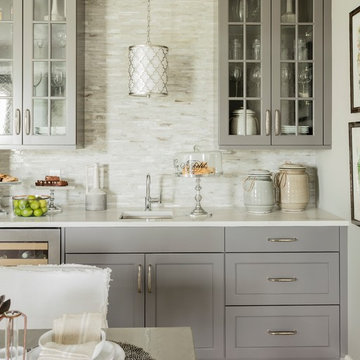
Design ideas for a transitional single-wall wet bar in DC Metro with an undermount sink, glass-front cabinets, grey cabinets, beige splashback, matchstick tile splashback, light hardwood floors and beige floor.
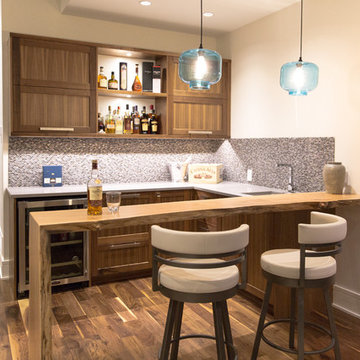
Walnut bar cabinet with a western maple live edge counter.
Design ideas for a small transitional u-shaped wet bar in Vancouver with shaker cabinets, medium wood cabinets and wood benchtops.
Design ideas for a small transitional u-shaped wet bar in Vancouver with shaker cabinets, medium wood cabinets and wood benchtops.
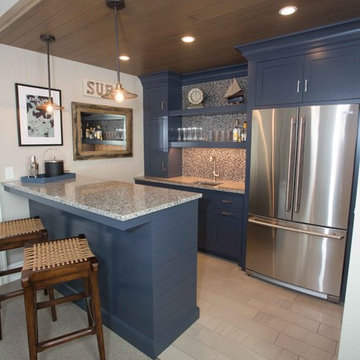
Design ideas for a mid-sized transitional galley seated home bar in San Diego with an undermount sink, recessed-panel cabinets, blue cabinets, granite benchtops, multi-coloured splashback and mosaic tile splashback.
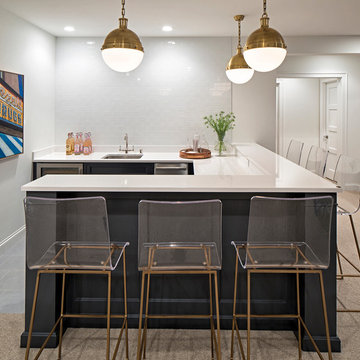
Builder: John Kraemer & Sons | Designer: Ben Nelson | Furnishings: Martha O'Hara Interiors | Photography: Landmark Photography
This is an example of a mid-sized transitional u-shaped seated home bar in Minneapolis with carpet, an undermount sink, recessed-panel cabinets, black cabinets and solid surface benchtops.
This is an example of a mid-sized transitional u-shaped seated home bar in Minneapolis with carpet, an undermount sink, recessed-panel cabinets, black cabinets and solid surface benchtops.
All Cabinet Styles Transitional Home Bar Design Ideas
10