All Cabinet Styles Transitional Home Bar Design Ideas
Refine by:
Budget
Sort by:Popular Today
141 - 160 of 7,631 photos
Item 1 of 3
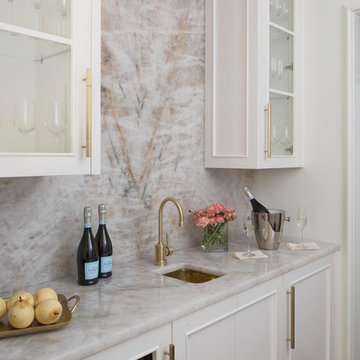
Atlanta Homes & Lifestyles Home for the Holidays Designer Showhouse. Lumix quartzite from Levantina USA Atlanta Stone Center. Fabrication- Atlanta Kitchen, Inc. Construction Resources LLC. Cabinetry- Kingdom Woodworks. Styling: Thea Beasley. Photographer: Galina Juliana.
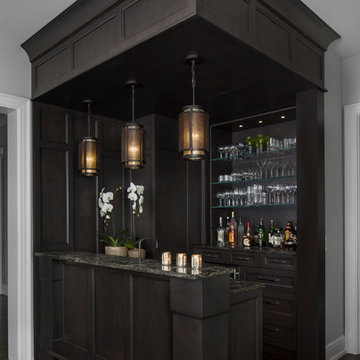
Photo of a transitional galley wet bar in Detroit with dark wood cabinets, dark hardwood floors and recessed-panel cabinets.
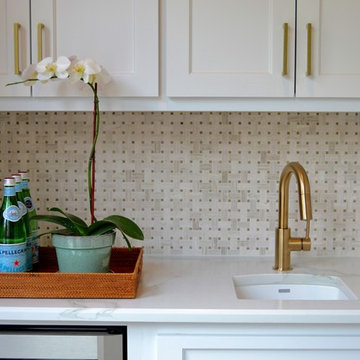
This small bar area is tucked away beside the main family room and right off the door to the backyard pool area. White cabinets, engineered carrara quartz countertop, basketweave carrara backsplash and brass accents give this bar area and updated and fresh look. The wine refrigerator and sink make this small area very functional.
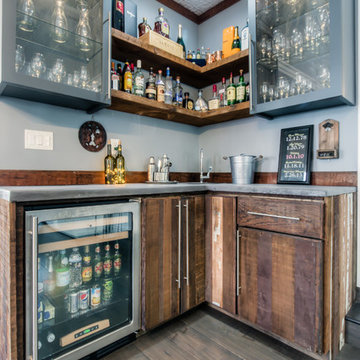
Jack Brennan
This is an example of a small transitional l-shaped wet bar in Los Angeles with an undermount sink, flat-panel cabinets, distressed cabinets and concrete benchtops.
This is an example of a small transitional l-shaped wet bar in Los Angeles with an undermount sink, flat-panel cabinets, distressed cabinets and concrete benchtops.
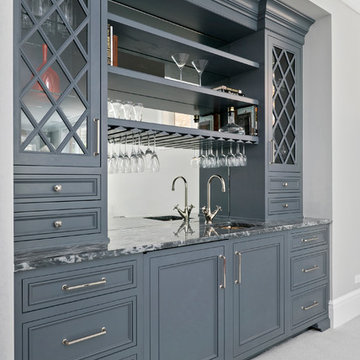
Elizabeth Taich Design is a Chicago-based full-service interior architecture and design firm that specializes in sophisticated yet livable environments.
IC360
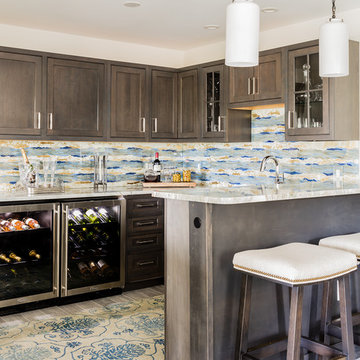
In September of 2015, Boston magazine opened its eleventh Design Home project at Turner Hill, a residential, luxury golf community in Ipswich, MA. The featured unit is a three story residence with an eclectic, sophisticated style. Situated just miles from the ocean, this idyllic residence has top of the line appliances, exquisite millwork, and lush furnishings.
Landry & Arcari Rugs and Carpeting consulted with lead designer Chelsi Christensen and provided over a dozen rugs for this project. For more information about the Design Home, please visit:
http://www.bostonmagazine.com/designhome2015/
Designer: Chelsi Christensen, Design East Interiors,
Photographer: Michael J. Lee
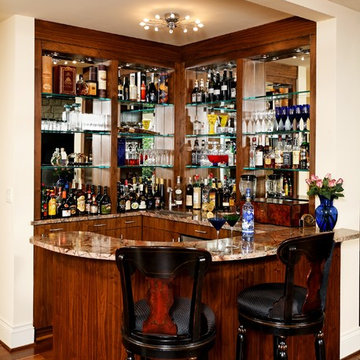
Greg Hadley
Expansive transitional l-shaped seated home bar in DC Metro with flat-panel cabinets, medium wood cabinets and medium hardwood floors.
Expansive transitional l-shaped seated home bar in DC Metro with flat-panel cabinets, medium wood cabinets and medium hardwood floors.
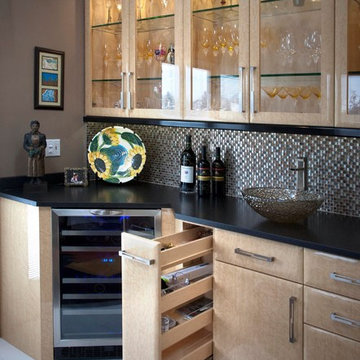
Mid-sized transitional l-shaped wet bar in Chicago with glass-front cabinets, light wood cabinets, solid surface benchtops, multi-coloured splashback, mosaic tile splashback and ceramic floors.
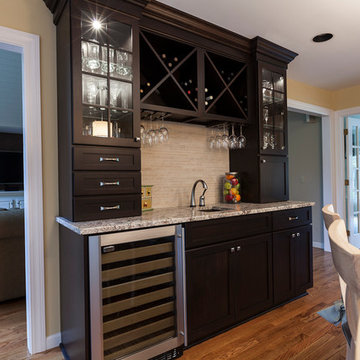
Functional layout and beautiful finishes make this kitchen a dream come true. Placing the sink on an angled corner of the island between the range and refrigerator creates an easy work triangle while the large island allows for roomy prep space. Two pantries, one near the range and one near the refrigerator, give plenty of storage for dry goods and cookware. Guests are kept out of the cooks way by placing ample seating and the full service bar on the other side of the island. Open views through the breakfast room to the beautiful back yard and through large openings to the adjoining family room and formal dining room make this already spacious kitchen feel even larger.

Dark gray wetbar gets a modern/industrial look with the exposed brick wall
Inspiration for a mid-sized transitional single-wall wet bar in DC Metro with an undermount sink, shaker cabinets, grey cabinets, wood benchtops, red splashback, brick splashback, vinyl floors, brown floor and red benchtop.
Inspiration for a mid-sized transitional single-wall wet bar in DC Metro with an undermount sink, shaker cabinets, grey cabinets, wood benchtops, red splashback, brick splashback, vinyl floors, brown floor and red benchtop.
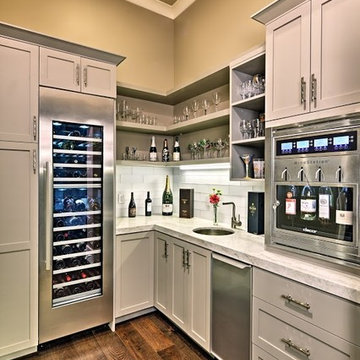
Dave Adams Photography
This is an example of a small transitional l-shaped wet bar in Sacramento with an undermount sink, shaker cabinets, beige cabinets, limestone benchtops, white splashback, glass tile splashback, dark hardwood floors and brown floor.
This is an example of a small transitional l-shaped wet bar in Sacramento with an undermount sink, shaker cabinets, beige cabinets, limestone benchtops, white splashback, glass tile splashback, dark hardwood floors and brown floor.
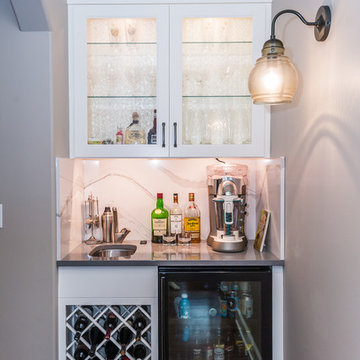
Inspiration for a small transitional single-wall wet bar in Other with an undermount sink, glass-front cabinets, white cabinets, solid surface benchtops, white splashback, stone slab splashback, dark hardwood floors and brown floor.
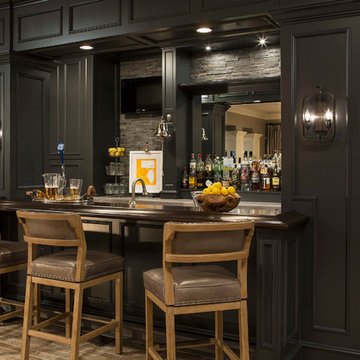
Martha O'Hara Interiors, Interior Design | L. Cramer Builders + Remodelers, Builder | Troy Thies, Photography | Shannon Gale, Photo Styling
Please Note: All “related,” “similar,” and “sponsored” products tagged or listed by Houzz are not actual products pictured. They have not been approved by Martha O’Hara Interiors nor any of the professionals credited. For information about our work, please contact design@oharainteriors.com.

Inspiration for a transitional single-wall wet bar in Chicago with an undermount sink, flat-panel cabinets, grey cabinets, white splashback, medium hardwood floors, brown floor and grey benchtop.

Homeowner wanted a modern wet bar with hints of rusticity. These custom cabinets have metal mesh inserts in upper cabinets and painted brick backsplash. The wine storage area is recessed into the wall to allow more open floor space
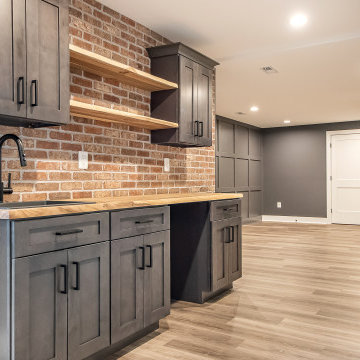
Dark gray wetbar gets a modern/industrial look with the exposed brick wall
Photo of a mid-sized transitional single-wall wet bar in DC Metro with an undermount sink, shaker cabinets, grey cabinets, wood benchtops, red splashback, brick splashback, vinyl floors, brown floor and brown benchtop.
Photo of a mid-sized transitional single-wall wet bar in DC Metro with an undermount sink, shaker cabinets, grey cabinets, wood benchtops, red splashback, brick splashback, vinyl floors, brown floor and brown benchtop.
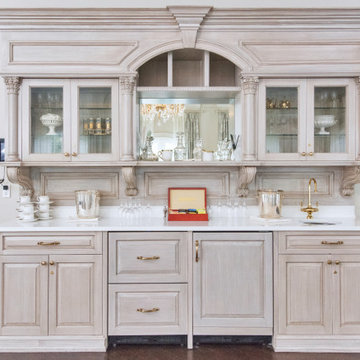
With such a wide variety of finishes and materials available to choose from, these pieces are designed to be integrated into any type of style our clients can imagine. From beautifully hand carved elements to clean modern designs, the options are truly limitless.
For more about this projects visit our website
wlkitcheandhome.com
#custombar #walkupbar #woodinteriors #residentialbar #homebar #homebardesign #interiorwoodwork #entertainmentarea #customcabinets #customstorage #partyhome #liquorstorage #customdesign #homeremodelingideas #instadesign #instadesign #kitchenremodeling #woodfurnituredesign #highendfurniture #customfurnituredesign #traditionaldesigns #winelover #njdesign #newjersydesign #homebarawards #basementbar #wetbar #customhomes #homedecor #interiordesigners #interiordecor

Photo of a mid-sized transitional single-wall home bar in Chicago with shaker cabinets, green cabinets, quartzite benchtops, brown floor and white benchtop.

This dark green Shaker kitchen occupies an impressive and tastefully styled open plan space perfect for connected family living. With brave architectural design and an eclectic mix of contemporary and traditional furniture, the entire room has been considered from the ground up
The impressive pantry is ideal for families. Bi-fold doors open to reveal a beautiful, oak-finished interior with multiple shelving options to accommodate all sorts of accessories and ingredients.

Inspiration for an expansive transitional l-shaped wet bar in Kansas City with an undermount sink, recessed-panel cabinets, grey cabinets, quartz benchtops, grey splashback, porcelain splashback, medium hardwood floors, brown floor and white benchtop.
All Cabinet Styles Transitional Home Bar Design Ideas
8