All Cabinet Styles Transitional Home Bar Design Ideas
Refine by:
Budget
Sort by:Popular Today
101 - 120 of 7,631 photos
Item 1 of 3

Arden Model - Tradition Collection
Pricing, floorplans, virtual tours, community information & more at https://www.robertthomashomes.com/

This is an example of a transitional wet bar in New York with an undermount sink, recessed-panel cabinets, black cabinets, white splashback, marble splashback, light hardwood floors, black benchtop and beige floor.
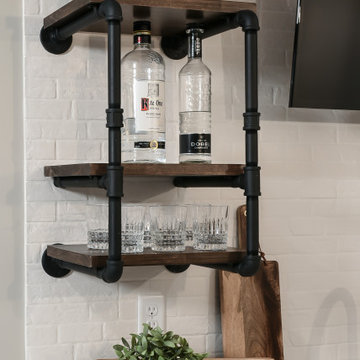
Inspiration for a mid-sized transitional home bar in St Louis with an undermount sink, flat-panel cabinets, blue cabinets, quartz benchtops, white splashback, ceramic splashback, grey floor and white benchtop.
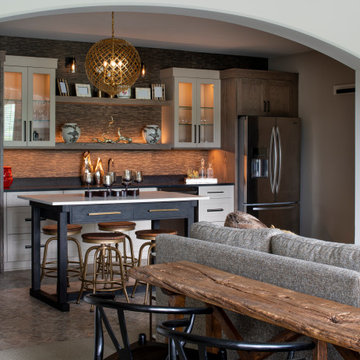
Photo of a mid-sized transitional single-wall wet bar in Minneapolis with an undermount sink, recessed-panel cabinets, light wood cabinets, quartz benchtops, multi-coloured splashback, granite splashback, ceramic floors, grey floor and black benchtop.
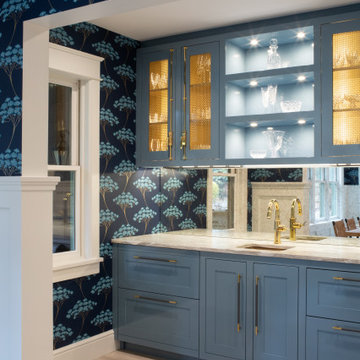
Photography by Meredith Heuer
Small transitional l-shaped wet bar in New York with an undermount sink, shaker cabinets, blue cabinets, mirror splashback, porcelain floors, grey floor and white benchtop.
Small transitional l-shaped wet bar in New York with an undermount sink, shaker cabinets, blue cabinets, mirror splashback, porcelain floors, grey floor and white benchtop.
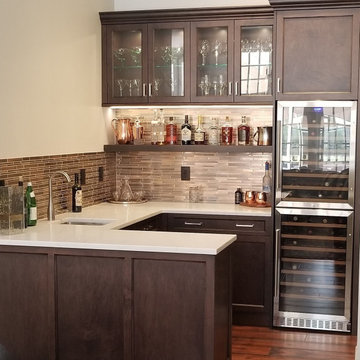
This amazing Custom Wet Bar was designed to fit in a 8 foot by 7 foot corner of the clients home in the open family room. This is the perfect size for the home and was designed to include everything you need to entertain family and friends.
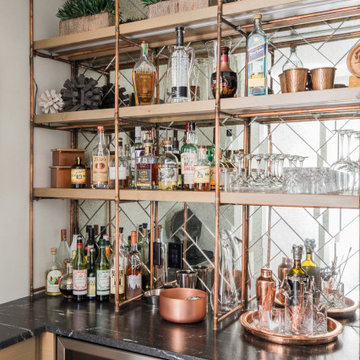
Small transitional l-shaped home bar in Denver with granite benchtops, mirror splashback, black benchtop, no sink and open cabinets.
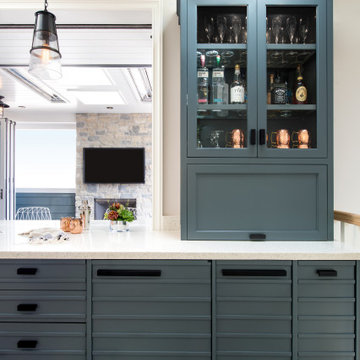
This is an example of a mid-sized transitional single-wall wet bar in Los Angeles with an undermount sink, recessed-panel cabinets, blue cabinets, quartz benchtops, light hardwood floors, beige floor and white benchtop.
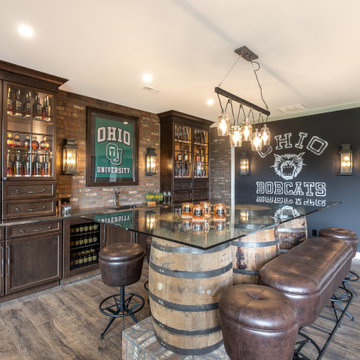
We are so excited to share the finished photos of this year's Homearama we were lucky to be a part of thanks to G.A. White Homes. This space uses Marsh Furniture's Apex door style to create a uniquely clean and modern living space. The Apex door style is very minimal making it the perfect cabinet to showcase statement pieces like the brick in this kitchen.
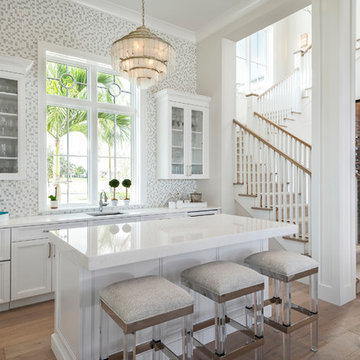
A custom-made expansive two-story home providing views of the spacious kitchen, breakfast nook, dining, great room and outdoor amenities upon entry.
Featuring 11,000 square feet of open area lavish living this residence does not disappoint with the attention to detail throughout. Elegant features embellish this
home with the intricate woodworking and exposed wood beams, ceiling details, gorgeous stonework, European Oak flooring throughout, and unique lighting.
This residence offers seven bedrooms including a mother-in-law suite, nine bathrooms, a bonus room, his and her offices, wet bar adjacent to dining area, wine
room, laundry room featuring a dog wash area and a game room located above one of the two garages. The open-air kitchen is the perfect space for entertaining
family and friends with the two islands, custom panel Sub-Zero appliances and easy access to the dining areas.
Outdoor amenities include a pool with sun shelf and spa, fire bowls spilling water into the pool, firepit, large covered lanai with summer kitchen and fireplace
surrounded by roll down screens to protect guests from inclement weather, and two additional covered lanais. This is luxury at its finest!
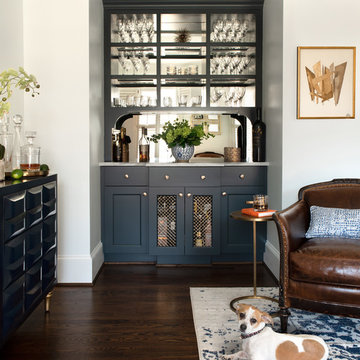
Small transitional single-wall home bar in Charlotte with no sink, open cabinets, blue cabinets, mirror splashback, dark hardwood floors, brown floor and white benchtop.
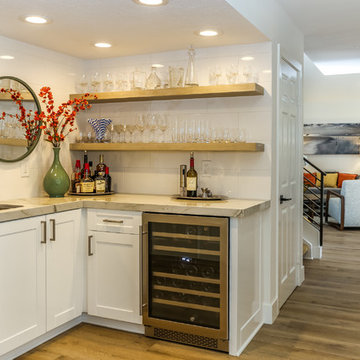
Design ideas for a mid-sized transitional l-shaped wet bar in Orange County with an undermount sink, shaker cabinets, white cabinets, granite benchtops, white splashback, porcelain splashback, medium hardwood floors, brown floor and beige benchtop.
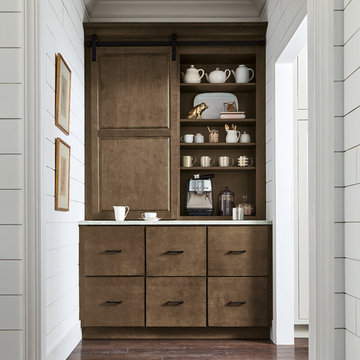
Small transitional single-wall wet bar in Other with flat-panel cabinets and medium wood cabinets.
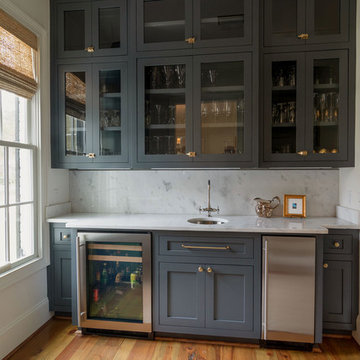
A glorious marble counter wet bar with backsplash and a wine refrigerator make a perfect place for hosting guests. The cabinets are custom painted in stately Chelsea Gray (by Benjamin Moore). Natural light floods over the heart of pine wood flooring.
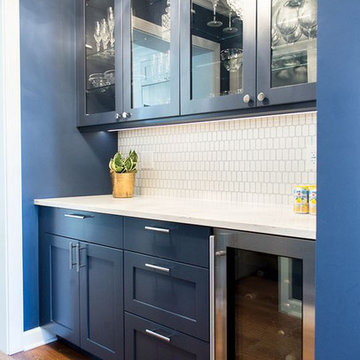
1000 Words Marketing
Photo of a mid-sized transitional galley wet bar in Chicago with recessed-panel cabinets, blue cabinets, quartz benchtops, white splashback, porcelain splashback, medium hardwood floors, brown floor and white benchtop.
Photo of a mid-sized transitional galley wet bar in Chicago with recessed-panel cabinets, blue cabinets, quartz benchtops, white splashback, porcelain splashback, medium hardwood floors, brown floor and white benchtop.
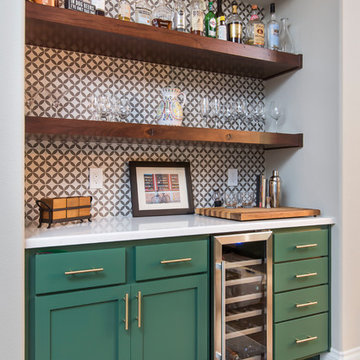
A new wine bar in place of the old ugly one. Quartz countertops pair with a decorative tile backsplash. The green cabinets surround an under counter wine refrigerator. The knotty alder floating shelves house cocktail bottles and glasses.
Photos by Brian Covington
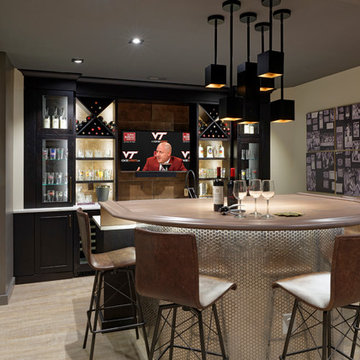
Bob Narod
This is an example of a transitional galley seated home bar in DC Metro with recessed-panel cabinets, dark wood cabinets, brown splashback, beige floor and brown benchtop.
This is an example of a transitional galley seated home bar in DC Metro with recessed-panel cabinets, dark wood cabinets, brown splashback, beige floor and brown benchtop.
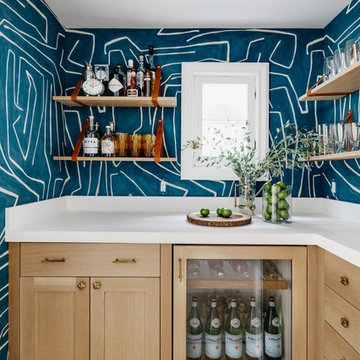
Photo by Christopher Stark.
Inspiration for a transitional l-shaped wet bar in San Francisco with shaker cabinets, light wood cabinets, medium hardwood floors, beige floor and white benchtop.
Inspiration for a transitional l-shaped wet bar in San Francisco with shaker cabinets, light wood cabinets, medium hardwood floors, beige floor and white benchtop.
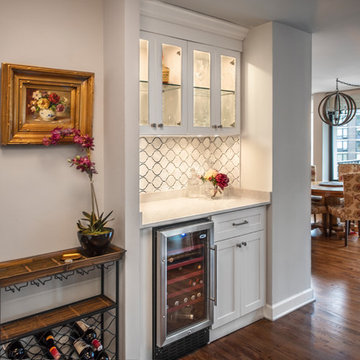
Design by Lisa Lauren of Closet Works
A spare entry closet offered the perfect opportunity for a home bar to be created. With custom LED lighting, glass cabinets and glass shelves, plus a drawer and cabinets for barware, this design is a top notch transformation.
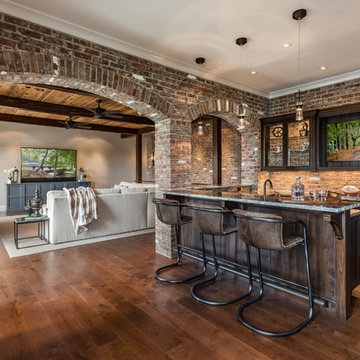
Inspiro 8 Studios
This is an example of a transitional u-shaped seated home bar in Other with dark wood cabinets, quartzite benchtops, brick splashback, recessed-panel cabinets, red splashback, dark hardwood floors, brown floor and grey benchtop.
This is an example of a transitional u-shaped seated home bar in Other with dark wood cabinets, quartzite benchtops, brick splashback, recessed-panel cabinets, red splashback, dark hardwood floors, brown floor and grey benchtop.
All Cabinet Styles Transitional Home Bar Design Ideas
6