All Cabinet Styles Transitional Home Bar Design Ideas
Refine by:
Budget
Sort by:Popular Today
41 - 60 of 7,631 photos
Item 1 of 3
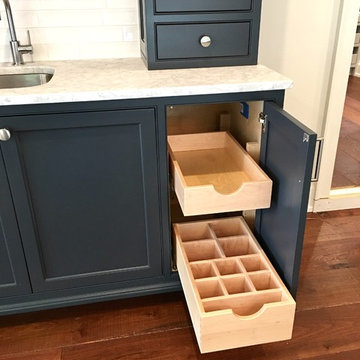
Photo of a transitional home bar in Other with an undermount sink, beaded inset cabinets, grey cabinets, marble benchtops, white splashback, subway tile splashback, dark hardwood floors, brown floor and grey benchtop.
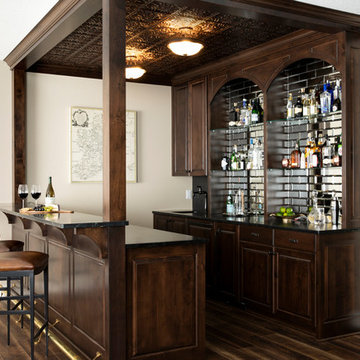
The bar features tin ceiling detail, brass foot rail, metal and leather bar stools, waxed soapstone countertops, Irish inspired bar details and antique inspired lighting.
Photos by Spacecrafting Photography.
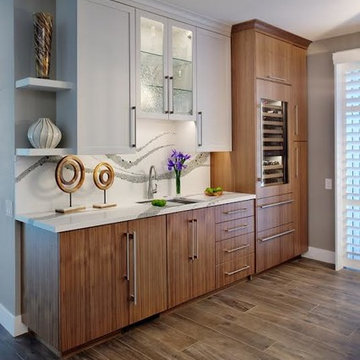
By removing the closets there was enough space to add the needed appliances, plumbing and cabinets to transform this space into a luxury bar area. While incorporating the adjacent space’s materials and finishes (stained walnut cabinets, painted maple cabinets and matte quartz countertops with a hint of gold and purple glitz), a distinctive style was created by using the white maple cabinets for wall cabinets and the slab walnut veneer for base cabinets to anchor the space. The centered glass door wall cabinet provides an ideal location for displaying drinkware while the floating shelves serve as a display for three-dimensional art. To provide maximum function, roll out trays and a two-tiered cutlery divider was integrated into the cabinets. In addition, the bar includes integrated wine storage with refrigerator drawers which is ideal not only for wine but also bottled water, mixers and condiments for the bar. This entertainment area was finished by adding an integrated ice maker and a Galley sink, which is a workstation equipped with a 5-piece culinary kit including cutting board, drying rack, colander, bowl, and lower-tier platform, providing pure luxury for slicing garnishes and condiments for cocktail hour.
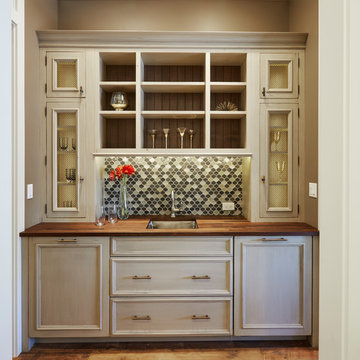
Project by Vine Street Design / www.vinestdesign.com
Photography by Mike Kaskel / michaelalankaskel.com
Photo of a small transitional single-wall wet bar in Chicago with an undermount sink, flat-panel cabinets, beige cabinets, wood benchtops, green splashback, medium hardwood floors, brown floor and brown benchtop.
Photo of a small transitional single-wall wet bar in Chicago with an undermount sink, flat-panel cabinets, beige cabinets, wood benchtops, green splashback, medium hardwood floors, brown floor and brown benchtop.
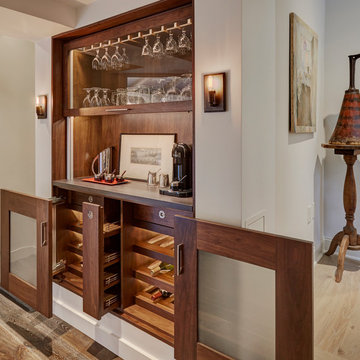
Bar in Walnut by QCCI, New Holland, PA
Inspiration for a transitional single-wall home bar in Chicago with glass-front cabinets, medium wood cabinets, brown splashback, timber splashback, medium hardwood floors, brown floor and grey benchtop.
Inspiration for a transitional single-wall home bar in Chicago with glass-front cabinets, medium wood cabinets, brown splashback, timber splashback, medium hardwood floors, brown floor and grey benchtop.
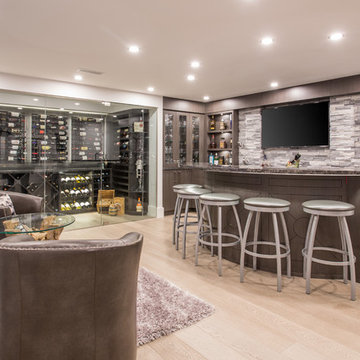
Phillip Cocker Photography
The Decadent Adult Retreat! Bar, Wine Cellar, 3 Sports TV's, Pool Table, Fireplace and Exterior Hot Tub.
A custom bar was designed my McCabe Design & Interiors to fit the homeowner's love of gathering with friends and entertaining whilst enjoying great conversation, sports tv, or playing pool. The original space was reconfigured to allow for this large and elegant bar. Beside it, and easily accessible for the homeowner bartender is a walk-in wine cellar. Custom millwork was designed and built to exact specifications including a routered custom design on the curved bar. A two-tiered bar was created to allow preparation on the lower level. Across from the bar, is a sitting area and an electric fireplace. Three tv's ensure maximum sports coverage. Lighting accents include slims, led puck, and rope lighting under the bar. A sonas and remotely controlled lighting finish this entertaining haven.
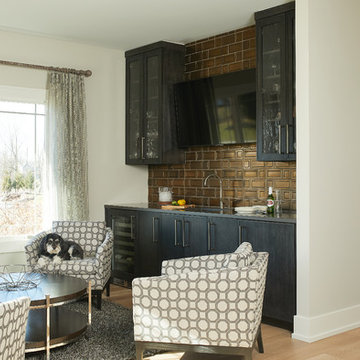
Grabill Cabinets Lacunar door style White Oak Rift wet bar in custom black finish, Grothouse Anvil countertop in Palladium with Durata matte finish with undermount sink. Visbeen Architects, Lynn Hollander Design, Ashley Avila Photography.

A wine bar for serious entertaining. On the left is a tall cabinet for china and party platter storage, on the right a full height wine cooler from Sub-Zero. In between we see closed doors for liquor storage, glass doors to display glassware. In the base run, a beverage fridge for soda and undercounter fridge for beer. a lot of drawers for items like napkins, corkscrews, etc.
Photo by James Northen
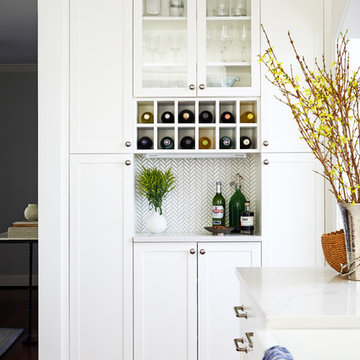
Photography: Stacy Zarin Goldberg
Inspiration for a small transitional galley wet bar in Baltimore with an undermount sink, shaker cabinets, white cabinets, quartz benchtops, blue splashback, mosaic tile splashback, dark hardwood floors and brown floor.
Inspiration for a small transitional galley wet bar in Baltimore with an undermount sink, shaker cabinets, white cabinets, quartz benchtops, blue splashback, mosaic tile splashback, dark hardwood floors and brown floor.
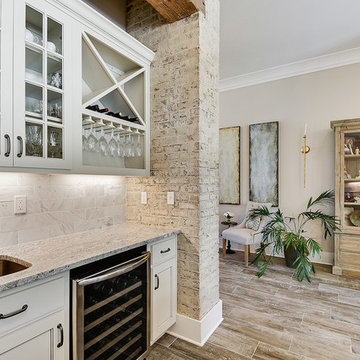
Hurley Homes, LLC
Design ideas for a small transitional single-wall wet bar in New Orleans with an undermount sink, glass-front cabinets, white cabinets, granite benchtops, white splashback, marble splashback, porcelain floors and brown floor.
Design ideas for a small transitional single-wall wet bar in New Orleans with an undermount sink, glass-front cabinets, white cabinets, granite benchtops, white splashback, marble splashback, porcelain floors and brown floor.
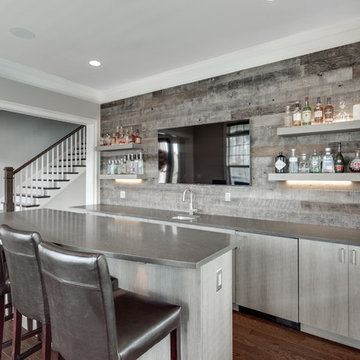
Metropolis Textured Melamine door style in Argent Oak Vertical finish. Designed by Danielle Melchione, CKD of Reico Kitchen & Bath. Photographed by BTW Images LLC.
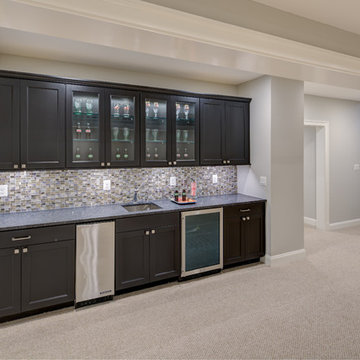
Large transitional single-wall wet bar in DC Metro with an undermount sink, shaker cabinets, dark wood cabinets, granite benchtops, grey splashback, glass tile splashback, carpet and grey floor.
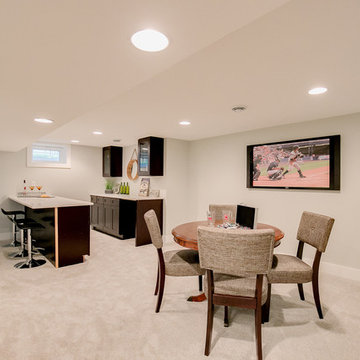
Bar and game area for great entertaining. Staging brought in the rustic elements with vintage decor.
Shar Sitter
Photo of a mid-sized transitional galley seated home bar in Minneapolis with carpet, shaker cabinets, dark wood cabinets, quartz benchtops and brown floor.
Photo of a mid-sized transitional galley seated home bar in Minneapolis with carpet, shaker cabinets, dark wood cabinets, quartz benchtops and brown floor.
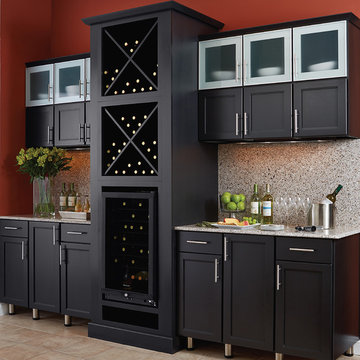
Photo of a large transitional single-wall wet bar in Other with no sink, shaker cabinets, black cabinets, granite benchtops, grey splashback, stone slab splashback, ceramic floors and beige floor.
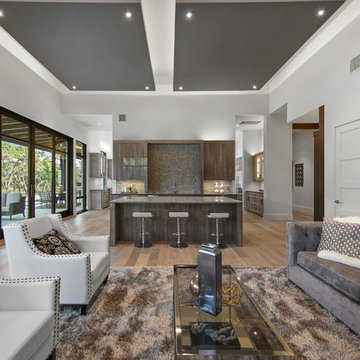
hill country contemporary house designed by oscar e flores design studio in cordillera ranch on a 14 acre property
Photo of a large transitional galley seated home bar in Austin with a drop-in sink, flat-panel cabinets, brown cabinets, beige splashback, marble splashback, porcelain floors and brown floor.
Photo of a large transitional galley seated home bar in Austin with a drop-in sink, flat-panel cabinets, brown cabinets, beige splashback, marble splashback, porcelain floors and brown floor.
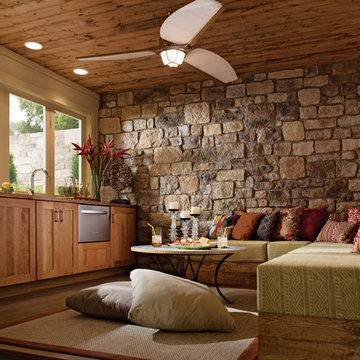
This family room in Honey Spice on cherry is more than just comfortable. With a wet bar and refrigerator, it's the center of attention.
Inspiration for a mid-sized transitional single-wall wet bar in Detroit with an undermount sink, shaker cabinets, light wood cabinets, dark hardwood floors, brown floor and brown benchtop.
Inspiration for a mid-sized transitional single-wall wet bar in Detroit with an undermount sink, shaker cabinets, light wood cabinets, dark hardwood floors, brown floor and brown benchtop.
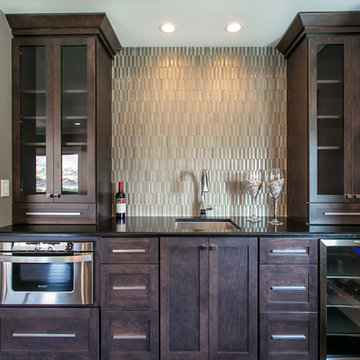
Karen Jackson Photography
Photo of a mid-sized transitional single-wall wet bar in Seattle with an undermount sink, shaker cabinets, dark wood cabinets, quartz benchtops, grey splashback, glass tile splashback and dark hardwood floors.
Photo of a mid-sized transitional single-wall wet bar in Seattle with an undermount sink, shaker cabinets, dark wood cabinets, quartz benchtops, grey splashback, glass tile splashback and dark hardwood floors.
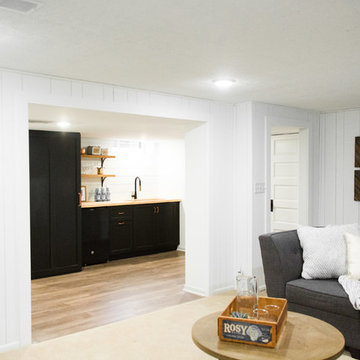
Mid-sized transitional single-wall wet bar in Minneapolis with an undermount sink, shaker cabinets, black cabinets, wood benchtops, white splashback, timber splashback, vinyl floors and brown floor.
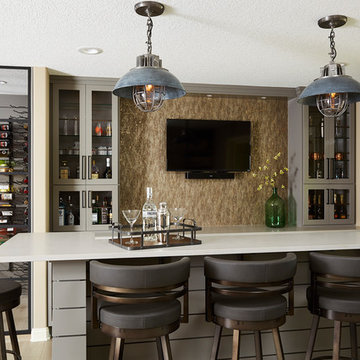
New custom bar and wine cellar! Shiplap around the island and in the wine cellar, wallpaper backsplash, quartz countertops and RH pendants!
Design ideas for a mid-sized transitional seated home bar in Minneapolis with grey cabinets, quartzite benchtops, light hardwood floors, glass-front cabinets, beige splashback and beige floor.
Design ideas for a mid-sized transitional seated home bar in Minneapolis with grey cabinets, quartzite benchtops, light hardwood floors, glass-front cabinets, beige splashback and beige floor.
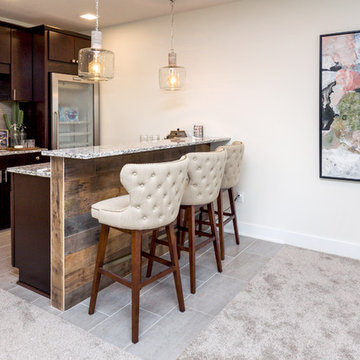
This space is made for entertaining.The full bar includes a microwave, sink and full full size refrigerator along with ample cabinets so you have everything you need on hand without running to the kitchen. Upholstered swivel barstools provide extra seating and an easy view of the bartender or screen.
Even though it's on the lower level, lots of windows provide plenty of natural light so the space feels anything but dungeony. Wall color, tile and materials carry over the general color scheme from the upper level for a cohesive look, while darker cabinetry and reclaimed wood accents help set the space apart.
Jake Boyd Photography
All Cabinet Styles Transitional Home Bar Design Ideas
3