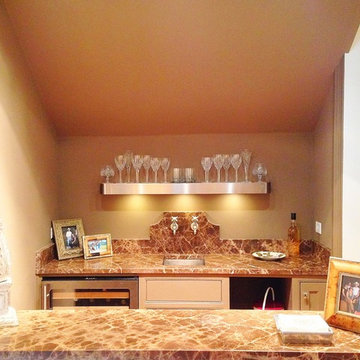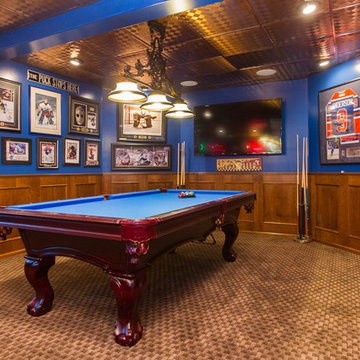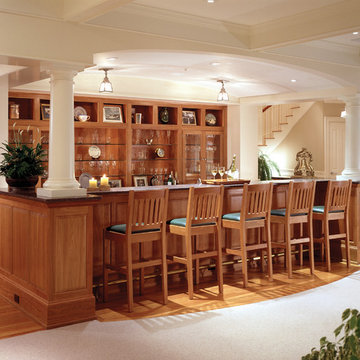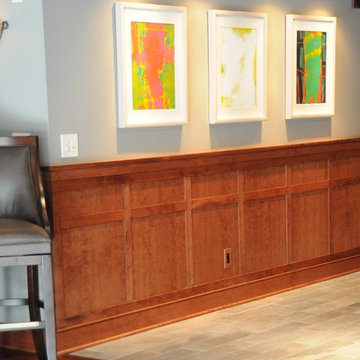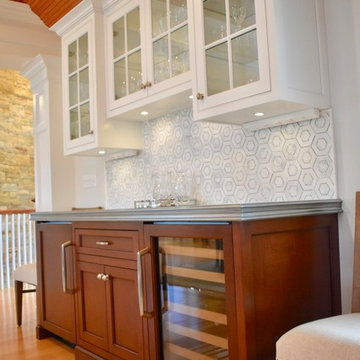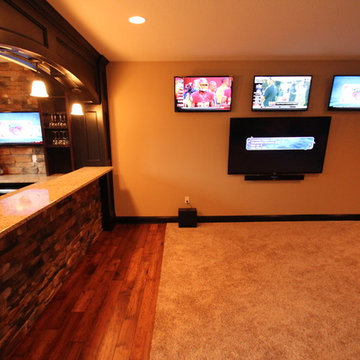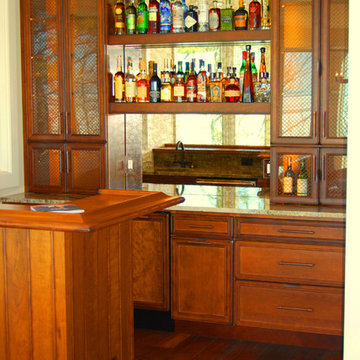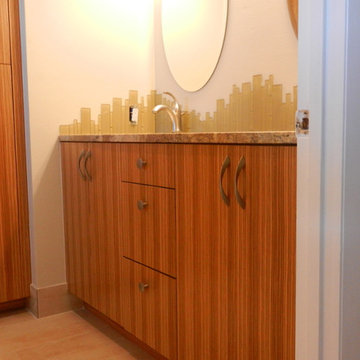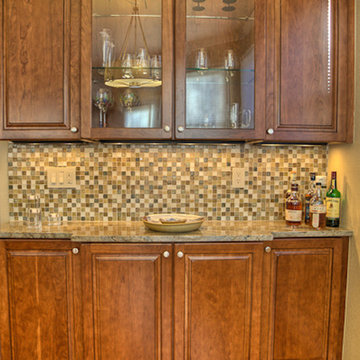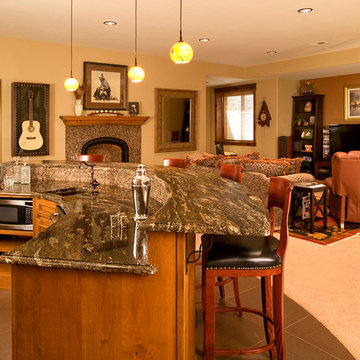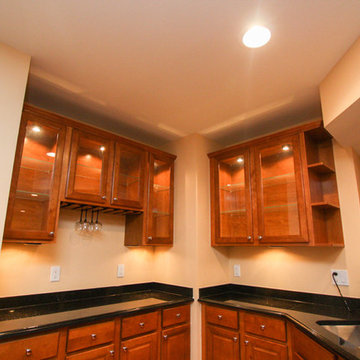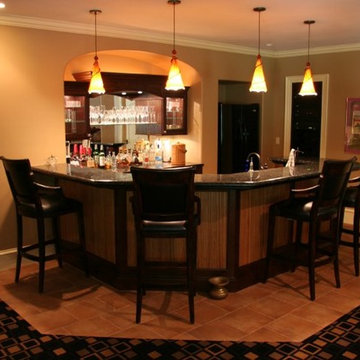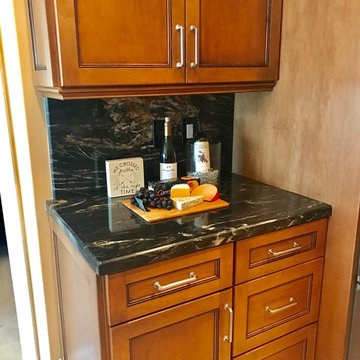Transitional Home Bar Design Ideas
Refine by:
Budget
Sort by:Popular Today
121 - 140 of 183 photos
Item 1 of 3
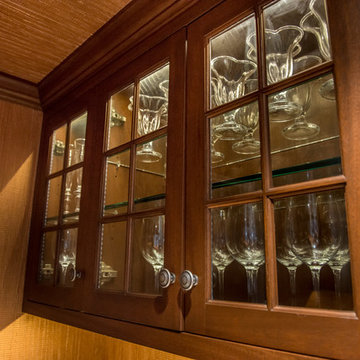
Kristina O'Brien Photography
Design ideas for a transitional home bar in Portland Maine.
Design ideas for a transitional home bar in Portland Maine.
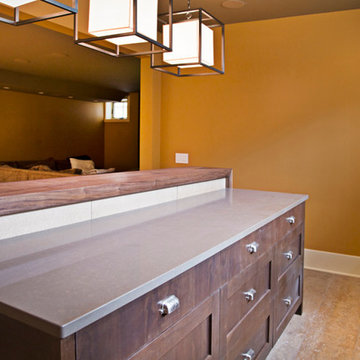
Mid-sized transitional galley seated home bar in Calgary with shaker cabinets, dark wood cabinets, multi-coloured splashback, stone slab splashback and travertine floors.
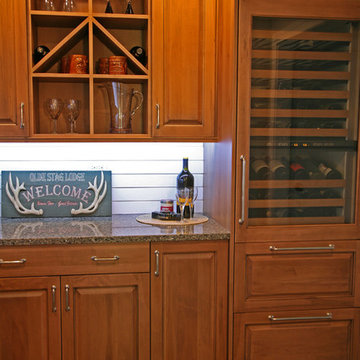
Geneva Cabinet Company, Lake Geneva, WI
http://genevacabinet.com
Butlers pantry home bar area features storage and organization for entertaining and a wine refrigerator with pull out refrigerator drawers.
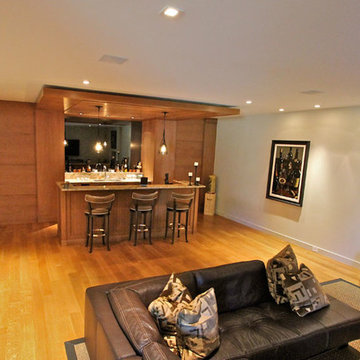
Sustainable Home Design & Technology
Welcome to LEED Platinum Certified efficiency combined with luxury living. Built around the historic 1815 studio of architectural photographer Balthazar Korab, this unique home marries unparalleled aesthetics with the latest in green technology, all of which is fully integrated to provide a seamless user experience.
Lutron RadioRA 2 lighting control and Lutron QS Wireless motorized shades work in harmony with solar panels and light harvesting techniques to create a sustainable, efficient lifestyle. A Savant control system not only choreographs all this, but monitors all energy both used and generated by the home.
Photo Credit: McKee Creations
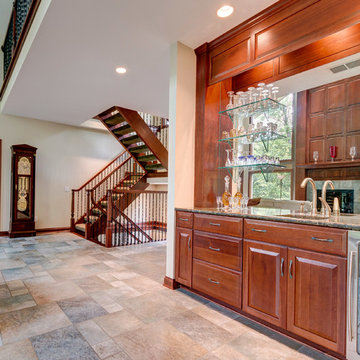
Design ideas for a transitional wet bar in Cleveland with an undermount sink, raised-panel cabinets, dark wood cabinets and ceramic floors.
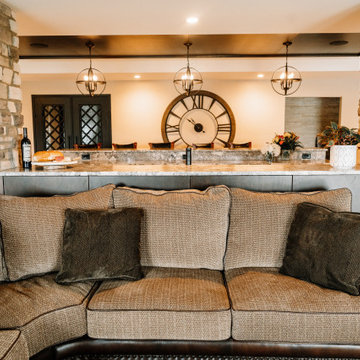
Our clients sought a welcoming remodel for their new home, balancing family and friends, even their cat companions. Durable materials and a neutral design palette ensure comfort, creating a perfect space for everyday living and entertaining.
In this cozy media room, we added plush, comfortable seating for enjoying favorite shows on a large screen courtesy of a top-notch projector. The warm fireplace adds to the inviting ambience. It's the perfect place for relaxation and entertainment.
---
Project by Wiles Design Group. Their Cedar Rapids-based design studio serves the entire Midwest, including Iowa City, Dubuque, Davenport, and Waterloo, as well as North Missouri and St. Louis.
For more about Wiles Design Group, see here: https://wilesdesigngroup.com/
To learn more about this project, see here: https://wilesdesigngroup.com/anamosa-iowa-family-home-remodel
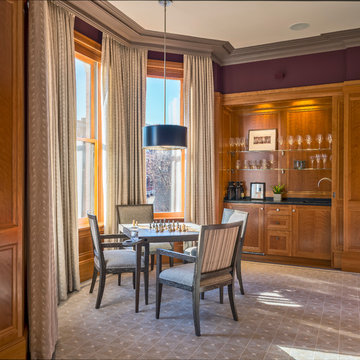
Richard Mandelkorn
Design ideas for a transitional wet bar in Boston with an undermount sink, medium wood cabinets, granite benchtops, black splashback, stone slab splashback and carpet.
Design ideas for a transitional wet bar in Boston with an undermount sink, medium wood cabinets, granite benchtops, black splashback, stone slab splashback and carpet.
Transitional Home Bar Design Ideas
7
