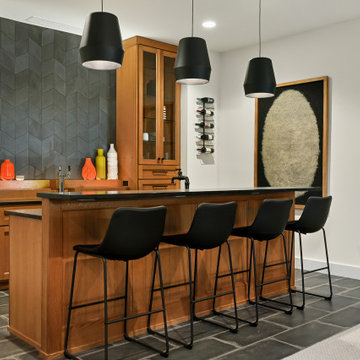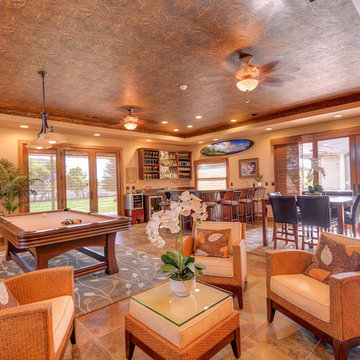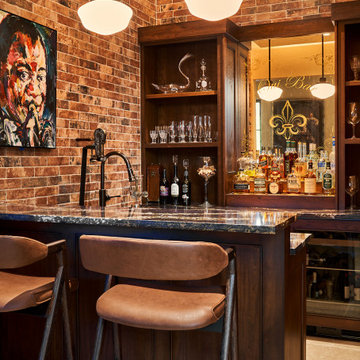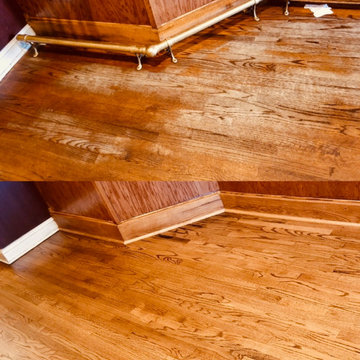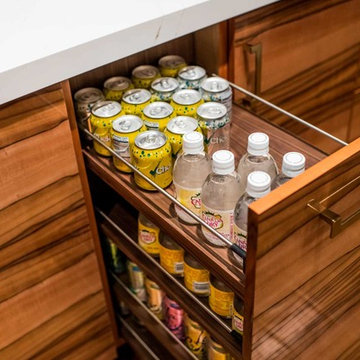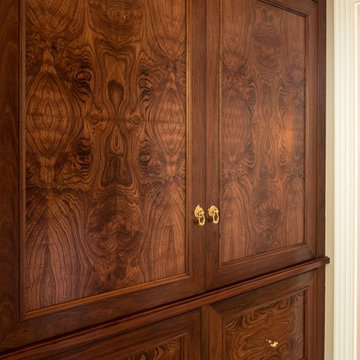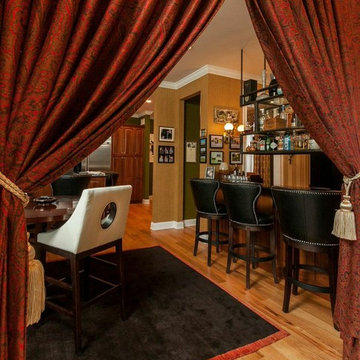Transitional Home Bar Design Ideas
Refine by:
Budget
Sort by:Popular Today
41 - 60 of 182 photos
Item 1 of 3
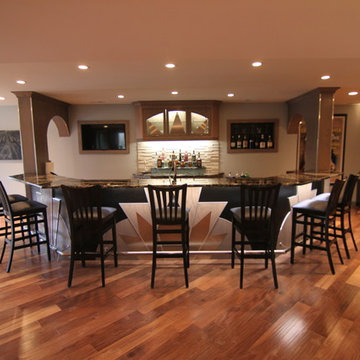
Kitchen Liberty
Large transitional single-wall seated home bar in Miami with granite benchtops, dark hardwood floors and brown floor.
Large transitional single-wall seated home bar in Miami with granite benchtops, dark hardwood floors and brown floor.
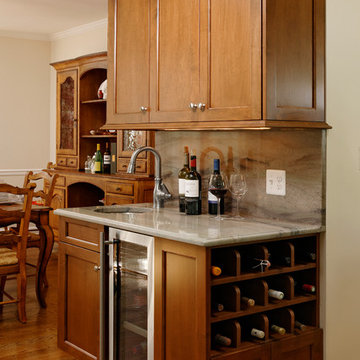
Wet Bar - Off the dining room, we included a wet bar complete with a wine fridge and storage for glassware making entertaining an ease.
Photo: Bob Narod
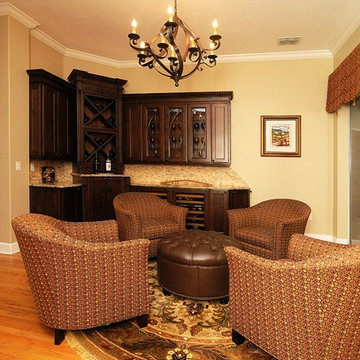
This is an example of a mid-sized transitional l-shaped wet bar in Tampa with no sink, glass-front cabinets, dark wood cabinets, beige splashback, mosaic tile splashback and medium hardwood floors.
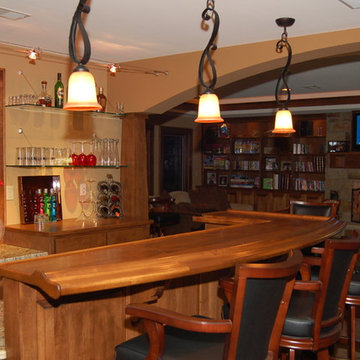
Luxury Custom homes by: JFK Design Build.com
Inspiration for a large transitional u-shaped home bar in Milwaukee with raised-panel cabinets, dark wood cabinets, wood benchtops and ceramic floors.
Inspiration for a large transitional u-shaped home bar in Milwaukee with raised-panel cabinets, dark wood cabinets, wood benchtops and ceramic floors.
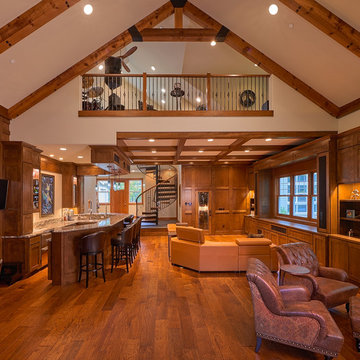
Wet bar and entertaining area
Large transitional u-shaped wet bar in Seattle with an undermount sink, shaker cabinets, dark wood cabinets, granite benchtops, dark hardwood floors, brown floor and multi-coloured benchtop.
Large transitional u-shaped wet bar in Seattle with an undermount sink, shaker cabinets, dark wood cabinets, granite benchtops, dark hardwood floors, brown floor and multi-coloured benchtop.
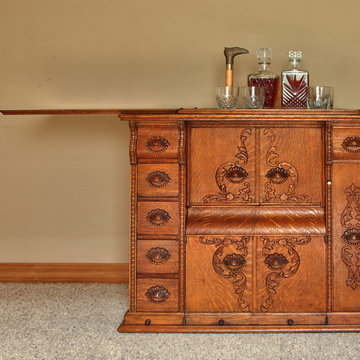
Unit fully raised. The lift control is 1/3 of an old take down cane. The old tarnished brass eagles head looks better then a new knock off that's highly polished. You just your hand on top of it to push the bar back into the cabinet.
Bill Jones
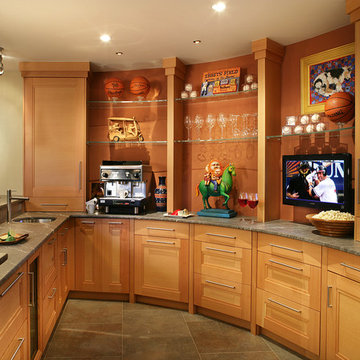
Clifford Starr
Inspiration for a mid-sized transitional home bar in New York with recessed-panel cabinets and light wood cabinets.
Inspiration for a mid-sized transitional home bar in New York with recessed-panel cabinets and light wood cabinets.
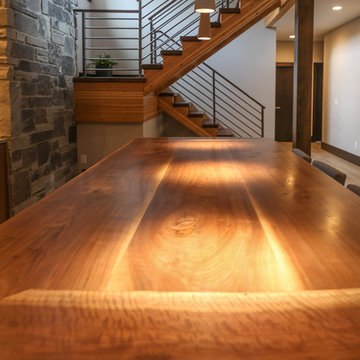
Design ideas for a mid-sized transitional galley seated home bar in Other with an undermount sink, flat-panel cabinets, medium wood cabinets, wood benchtops, grey splashback, porcelain floors and beige floor.
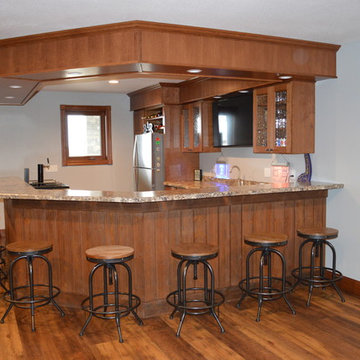
Design ideas for a large transitional u-shaped seated home bar in Other with an undermount sink, shaker cabinets, medium wood cabinets and laminate benchtops.
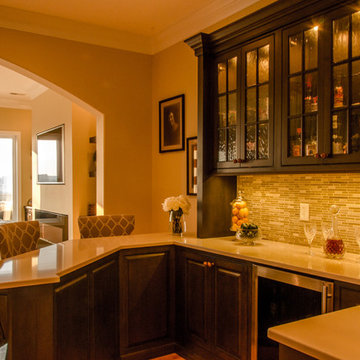
Jeff Roberts Photography
This is an example of a transitional home bar in Cincinnati.
This is an example of a transitional home bar in Cincinnati.
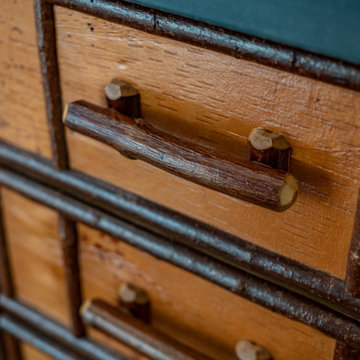
When an expanding family outgrew its beloved A frame vacation home, chaos followed. Outdoor gear multiplied exponentially, while any organized spot to stow it did not. Expected amenities were non-existent for needs of the crowd of outdoor enthusiasts. SV Design addressed the lacking elements and added practicality, with style: the multigenerational family members and friends can now appreciate space for the variety of hobbies and interests they pursue. Having worked with Siemasko + Verbridge in the past, the family turned to SV once again knowing we would design solution to address the growing list of concerns.
SV’s design of a three-story addition with a relatively small footprint was just what the home needed. A covered entry now provides the option of entering the main house or stopping off in the mud room to remove boots, drop off skis, and hang up wet clothes. Regardless of the way you enter the main house you will be greeted with a naturally lit, welcoming staircase of reclaimed white oak timber treads and steel stringers and rails. Each newel post is capped off with a polished granite sphere to pay homage to the Granite State in which the house resides.
The open stair invites you up to a spacious family space for playing board games, listening to music, gazing at the stars, or just lounging about in the warm comfort of the home. Traveling downstairs from the main level is a new, kid friendly media room for popcorn and movies, or a little video game sibling competition.
Perhaps the most striking new feature of the home is the custom designed Adirondack style bar built of varying tones of willow branches and bank. Topped off with a contrasting aged zinc counter, backsplash and shelf the bar is the perfect spot for the resident bar tender to mix up a tasty concoction for sitting by the crackling fire just steps away.
This home will provide comfort and ease for the family to relax and enjoy their getaway for years to come.
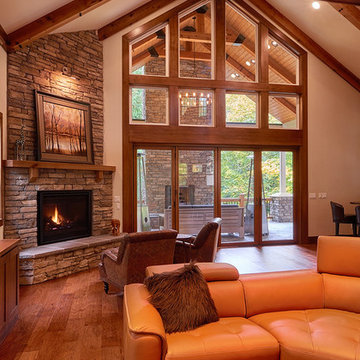
Wet bar and entertaining area
Design ideas for a large transitional u-shaped wet bar in Seattle with an undermount sink, shaker cabinets, dark wood cabinets, granite benchtops, dark hardwood floors, brown floor and multi-coloured benchtop.
Design ideas for a large transitional u-shaped wet bar in Seattle with an undermount sink, shaker cabinets, dark wood cabinets, granite benchtops, dark hardwood floors, brown floor and multi-coloured benchtop.
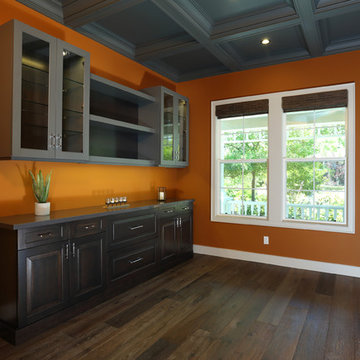
Douglas Johnson
This is an example of a transitional home bar in San Francisco.
This is an example of a transitional home bar in San Francisco.
Transitional Home Bar Design Ideas
3
