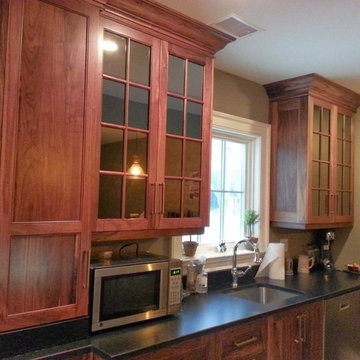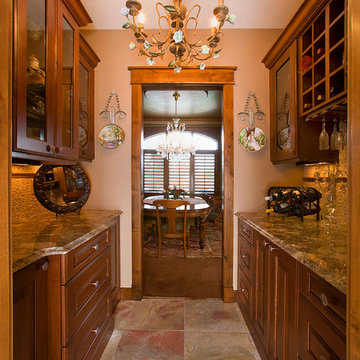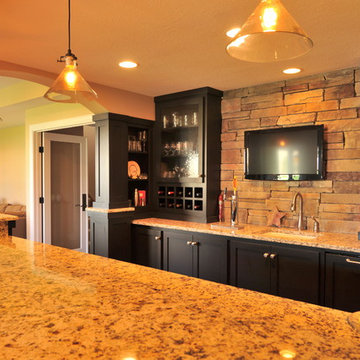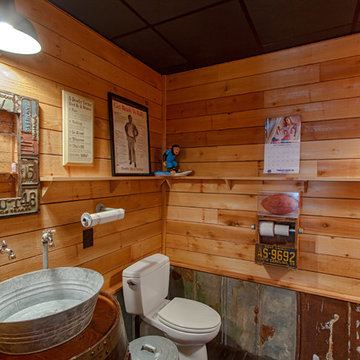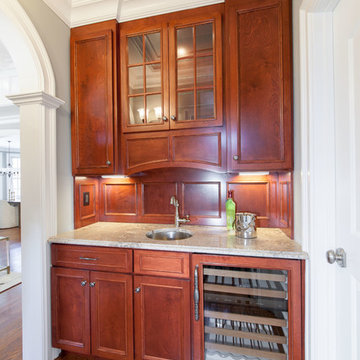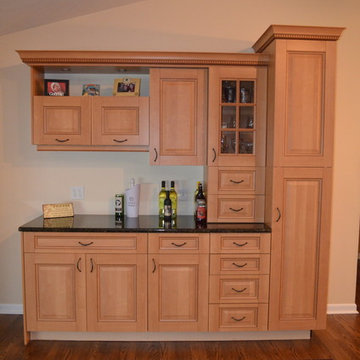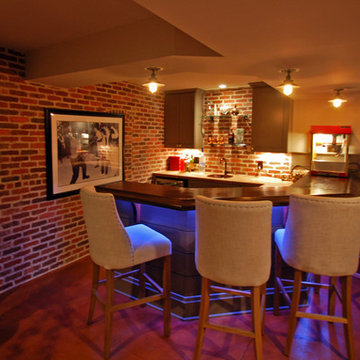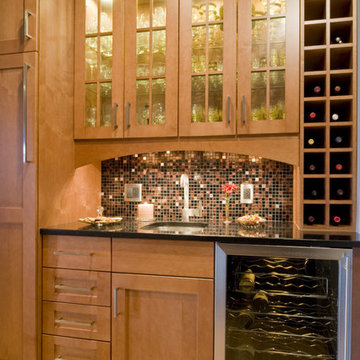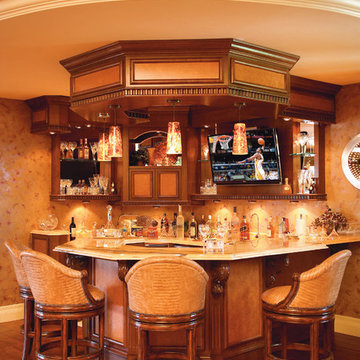Transitional Home Bar Design Ideas
Refine by:
Budget
Sort by:Popular Today
61 - 80 of 182 photos
Item 1 of 3
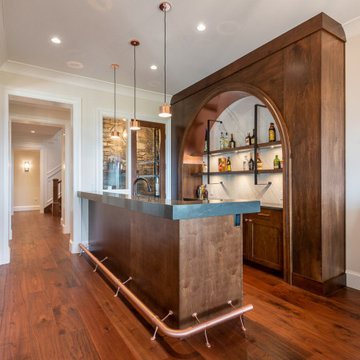
photo: Paul Grdina
Large transitional galley seated home bar in Vancouver with an undermount sink, recessed-panel cabinets, medium wood cabinets, granite benchtops, white splashback, marble splashback, medium hardwood floors, brown floor and grey benchtop.
Large transitional galley seated home bar in Vancouver with an undermount sink, recessed-panel cabinets, medium wood cabinets, granite benchtops, white splashback, marble splashback, medium hardwood floors, brown floor and grey benchtop.
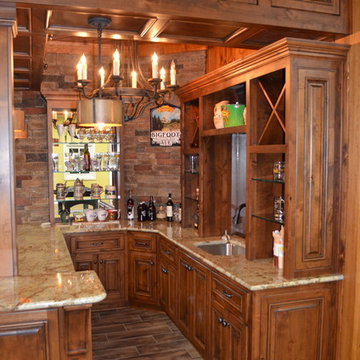
The customer wanted the basement bar to be like Tavern. We did this by creating a panelized soffit with storage, mirror surrounds and using a rustic knotty alder wood.
Door Style: Raised Panel Applied Molding Door
Finish: Venetian Oak w/ Van Dyke Glaze Distressed with Worm Holing and Knife Cuts
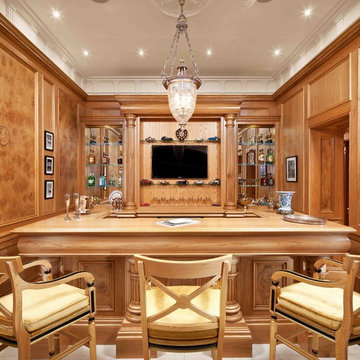
Photo Credit - Neale Smith
Photo of a mid-sized transitional single-wall wet bar in Glasgow with a drop-in sink, recessed-panel cabinets, medium wood cabinets, granite benchtops, multi-coloured splashback, stone slab splashback, travertine floors and beige floor.
Photo of a mid-sized transitional single-wall wet bar in Glasgow with a drop-in sink, recessed-panel cabinets, medium wood cabinets, granite benchtops, multi-coloured splashback, stone slab splashback, travertine floors and beige floor.
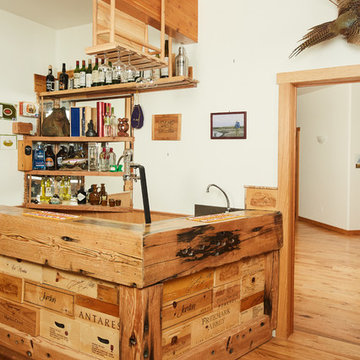
Photos by Ryan Day Thompson
Photo of a mid-sized transitional l-shaped wet bar in Other.
Photo of a mid-sized transitional l-shaped wet bar in Other.
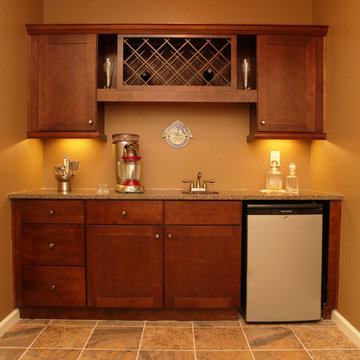
Shaker Saddle Cabinets, Wine rack, granite countertops, under counter appliances, tile flooring, under cabinet lighting, under cabinet light rail
Photo of a mid-sized transitional galley wet bar in Atlanta with shaker cabinets, medium wood cabinets, granite benchtops and ceramic floors.
Photo of a mid-sized transitional galley wet bar in Atlanta with shaker cabinets, medium wood cabinets, granite benchtops and ceramic floors.
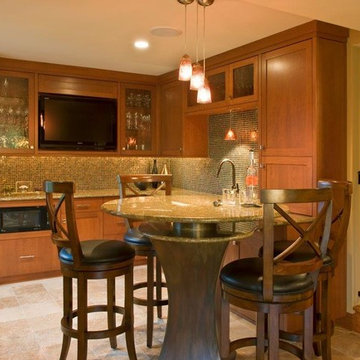
Builder - MAPeterson Design Build
This is an example of a transitional home bar in Minneapolis.
This is an example of a transitional home bar in Minneapolis.
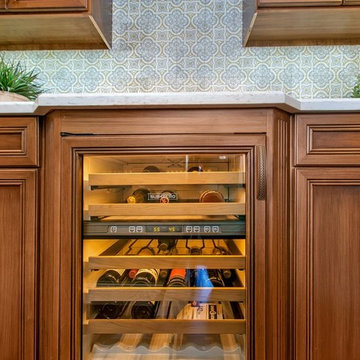
A laundry room flood gave opportunity for a brand new kitchen including an improved floor plan, new custom cabinets and fabulous organization. Creating separate work zones for this busy family was the key. The island houses all tools necessary for this avid baker. Including a hinged mixer shelf, pull out utensil bin and tray base cabinet. The wall layout has everything you need to prep and cook a gourmet meal. Reconfiguring the niche created additional pantry and baking pan storage. Adding seeded glass and mullions gave this client plenty of space to display her favorite items. A new wine bar in the hall provided storage and improved aesthetics.
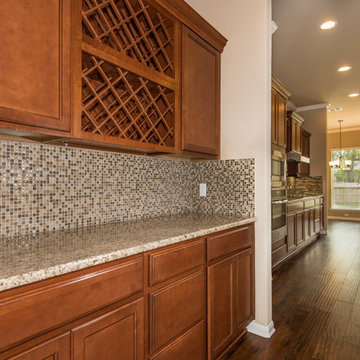
This is an example of a mid-sized transitional single-wall wet bar in Austin with recessed-panel cabinets, medium wood cabinets, granite benchtops, brown splashback, mosaic tile splashback, laminate floors, brown floor and no sink.
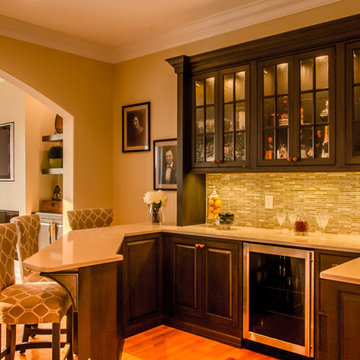
Jeff Roberts Photography
Inspiration for a transitional home bar in Cincinnati.
Inspiration for a transitional home bar in Cincinnati.
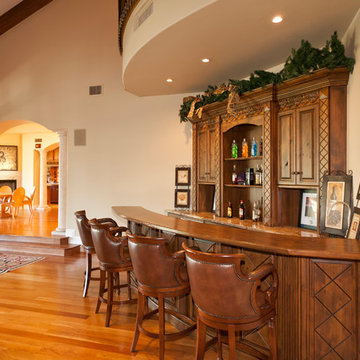
Various photo credits owned by Dave's Custom Millwork and Candelaria Design
Photo of a transitional home bar in Phoenix.
Photo of a transitional home bar in Phoenix.
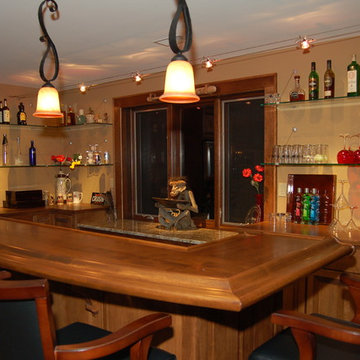
Luxury Custom homes by: JFK Design Build.com
Large transitional u-shaped home bar in Milwaukee with raised-panel cabinets, dark wood cabinets, granite benchtops and ceramic floors.
Large transitional u-shaped home bar in Milwaukee with raised-panel cabinets, dark wood cabinets, granite benchtops and ceramic floors.
Transitional Home Bar Design Ideas
4
