All Wall Treatments Transitional Kids' Room Design Ideas
Refine by:
Budget
Sort by:Popular Today
141 - 160 of 675 photos
Item 1 of 3
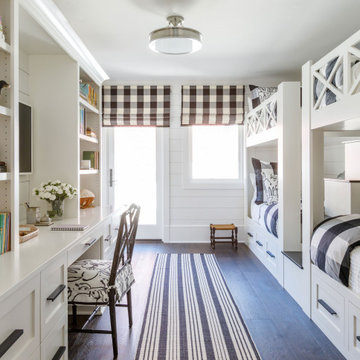
Photo: Jessie Preza Photography
This is an example of a large transitional kids' room in Jacksonville with white walls, dark hardwood floors, brown floor and planked wall panelling.
This is an example of a large transitional kids' room in Jacksonville with white walls, dark hardwood floors, brown floor and planked wall panelling.
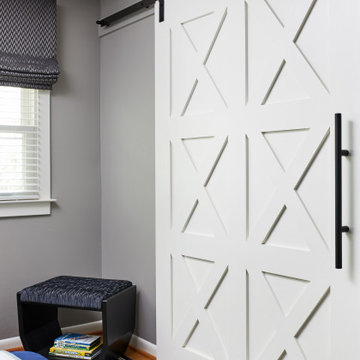
This room for three growing boys now gives each of them a private area of their own for sleeping, studying, and displaying their prized possessions. By arranging the beds this way, we were also able to gain a second (much needed) closet/ wardrobe space. Painting the floors gave the idea of a fun rug being there, but without shifting around and getting destroyed by the boys.
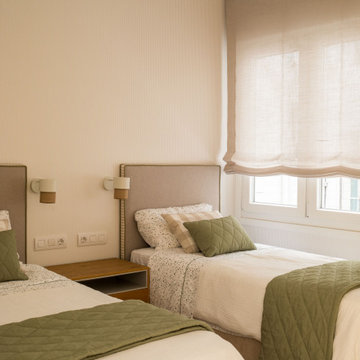
Design ideas for a mid-sized transitional gender-neutral kids' bedroom in Bilbao with beige walls, laminate floors, beige floor and wallpaper.
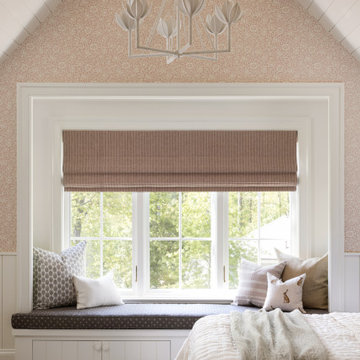
This charming children's room includes a vaulted shiplap ceiling and darling window seat.
Design ideas for a mid-sized transitional kids' room for girls in DC Metro with pink walls, medium hardwood floors, brown floor, vaulted and wallpaper.
Design ideas for a mid-sized transitional kids' room for girls in DC Metro with pink walls, medium hardwood floors, brown floor, vaulted and wallpaper.
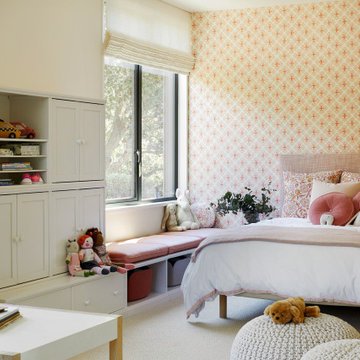
Inspiration for a transitional kids' bedroom for kids 4-10 years old and girls in San Francisco with white walls, carpet, beige floor and wallpaper.
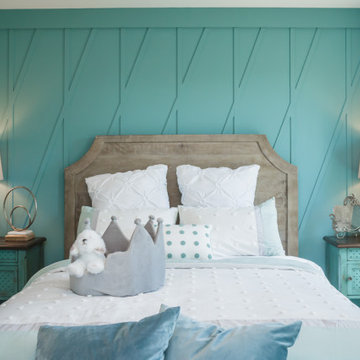
Design ideas for a mid-sized transitional kids' room for girls in Atlanta with blue walls, carpet, white floor and panelled walls.
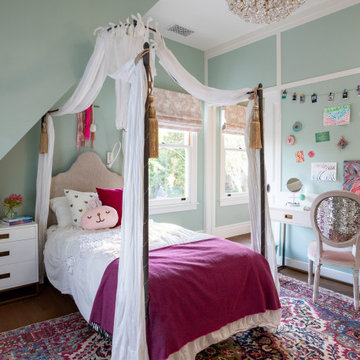
Photo of a large transitional kids' bedroom for kids 4-10 years old and girls in Other with green walls, medium hardwood floors, brown floor, vaulted and panelled walls.
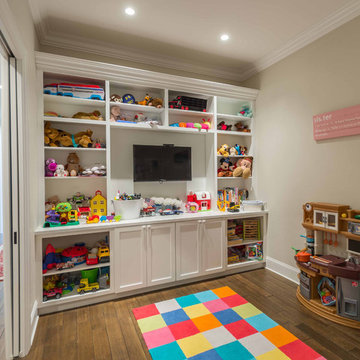
This 6,000sf luxurious custom new construction 5-bedroom, 4-bath home combines elements of open-concept design with traditional, formal spaces, as well. Tall windows, large openings to the back yard, and clear views from room to room are abundant throughout. The 2-story entry boasts a gently curving stair, and a full view through openings to the glass-clad family room. The back stair is continuous from the basement to the finished 3rd floor / attic recreation room.
The interior is finished with the finest materials and detailing, with crown molding, coffered, tray and barrel vault ceilings, chair rail, arched openings, rounded corners, built-in niches and coves, wide halls, and 12' first floor ceilings with 10' second floor ceilings.
It sits at the end of a cul-de-sac in a wooded neighborhood, surrounded by old growth trees. The homeowners, who hail from Texas, believe that bigger is better, and this house was built to match their dreams. The brick - with stone and cast concrete accent elements - runs the full 3-stories of the home, on all sides. A paver driveway and covered patio are included, along with paver retaining wall carved into the hill, creating a secluded back yard play space for their young children.
Project photography by Kmieick Imagery.
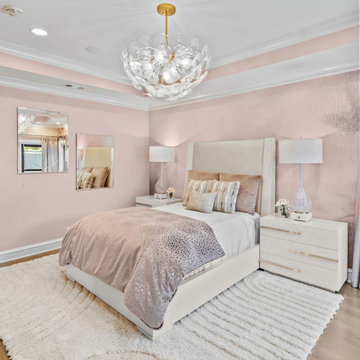
Inspiration for a mid-sized transitional kids' bedroom for girls in Dallas with white walls, medium hardwood floors, brown floor, recessed and wallpaper.
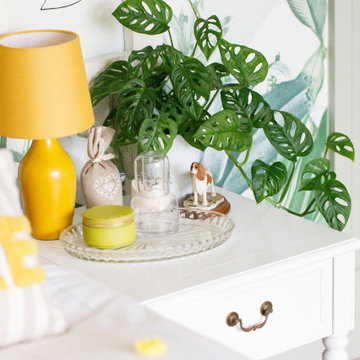
A bedroom for a young girl dreaming of a more grown-up space is designed to reflect her evolving tastes and interests. The room is adorned with a playful yet sophisticated theme that combines elements of nature, comfort, and vibrant colours.
Wallpaper and Colour Scheme:
The centrepiece of this bedroom is the captivating wraparound jungle wallpaper that encircles the room, creating a whimsical atmosphere that transports you to a tropical paradise.
A patterned headboard with geometric shapes stands out against the wallpaper. The headboard's colours are echoed throughout the room. A bespoke valance, custom-made to match the headboard, adds a touch of sophistication.
To add a playful touch, there's a hanging chair suspended from the ceiling, creating a fun and dynamic element in the room.
Thick luxurious neutral blackout curtains are combined with neutral sheer curtains accented with delicate ribbons of colour, these are a soft and elegant addition to the decor, ensuring privacy when necessary and also repeating the colour around the room.
Built-in workspaces designed for easy homework and dressing with plenty of storage shelves for toys, books, and display.
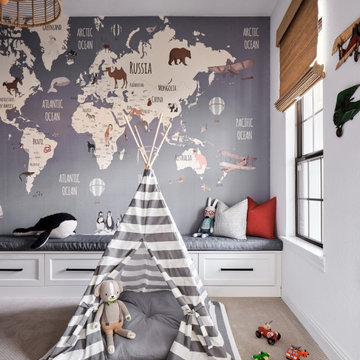
Our clients desired a fun and whimsical space for their boys playroom, but wanted it to be gender neutral for possible future children. We started with this fun map of the world wallpaper mural and designed a custom built in storage bench beneath it to easily tuck toys away. A custom bench seat cushion and bright throw pillows make it a cozy spot to curl up with a book. Custom bookshelves hold lots of favorite kids books, while a chalk board wall encourages fun and imagination. A play table and bright red chairs tie into the red bench pillows. Finally, a fun striped play tent completes the space and a woven chandelier adds the finishing touch.
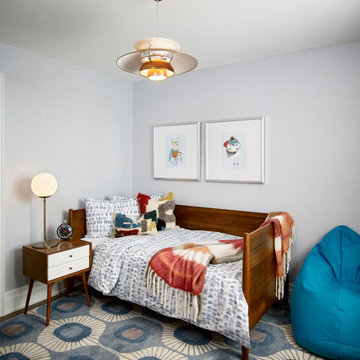
Photo of a small transitional kids' bedroom for kids 4-10 years old and boys in Toronto with blue walls, light hardwood floors, beige floor and wallpaper.
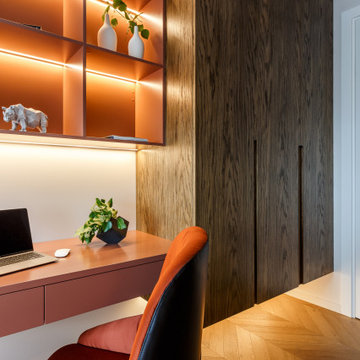
Design ideas for a mid-sized transitional kids' room for boys in Other with white walls, medium hardwood floors, beige floor, exposed beam and decorative wall panelling.
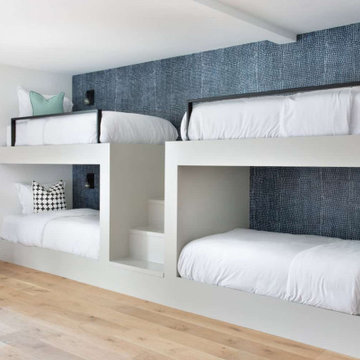
Designed while Senior Designer + Project Manager at BANDD DESIGN, Photography by Molly Culver
Take your sleepovers to the next level! Fun wallpaper accents this bunk room and creates a cozy spaces for both kids and adults.
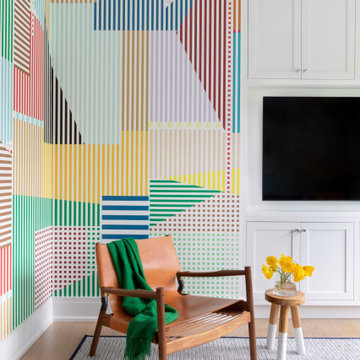
Advisement + Design - Construction advisement, custom millwork & custom furniture design, interior design & art curation by Chango & Co.
Photo of a mid-sized transitional gender-neutral kids' playroom for kids 4-10 years old in New York with multi-coloured walls, light hardwood floors, brown floor, timber and wallpaper.
Photo of a mid-sized transitional gender-neutral kids' playroom for kids 4-10 years old in New York with multi-coloured walls, light hardwood floors, brown floor, timber and wallpaper.
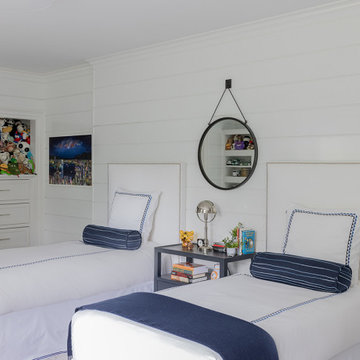
This is an example of a transitional kids' bedroom for kids 4-10 years old and boys in Boston with white walls and planked wall panelling.
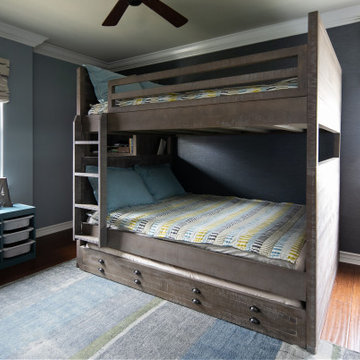
This double full-sized bunk with a pull-out trundle provides lots of sleepover opportunity.
Inspiration for a mid-sized transitional kids' room in Orange County with blue walls, medium hardwood floors, brown floor and wallpaper.
Inspiration for a mid-sized transitional kids' room in Orange County with blue walls, medium hardwood floors, brown floor and wallpaper.
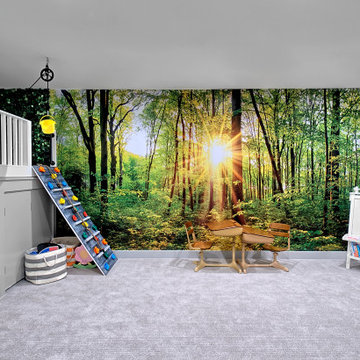
Lower level playroom with climbing wall
Design ideas for a large transitional gender-neutral kids' playroom for kids 4-10 years old in Chicago with white walls, carpet, grey floor and wallpaper.
Design ideas for a large transitional gender-neutral kids' playroom for kids 4-10 years old in Chicago with white walls, carpet, grey floor and wallpaper.
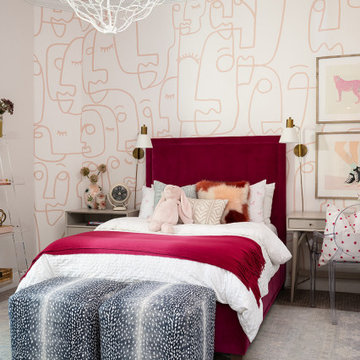
Transitional kids' bedroom in Orlando with multi-coloured walls and wallpaper for kids 4-10 years old and girls.
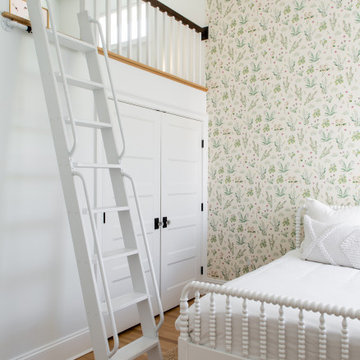
We took advantage of the tall ceilings by creating a lofted play area above the closet in the kids' bedroom as well as the primary bedroom walk in closet. The lofted space is accessed via ships ladder which can be removed / stored until the kids are old enough to use it unsupervised.
Floor to ceiling floral wallpaper act as a backdrop to the vintage painted Jenny Lind bed.
All Wall Treatments Transitional Kids' Room Design Ideas
8