Transitional Kitchen Design Ideas
Refine by:
Budget
Sort by:Popular Today
21 - 40 of 452 photos
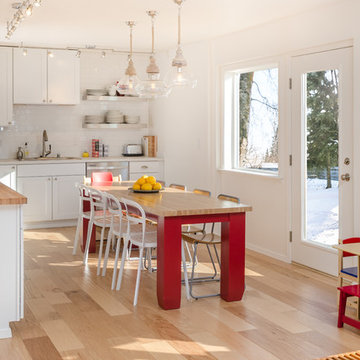
Designer Fernanda Conrad of K&W Interiors chose Merillat Tolani Cotton white cabinets extended to the ceiling to maximize the space and give the illusion of height. Stainless steel open shelves provide roomy storage and enhance the decor. The white gloss subway tile used for the backsplash provides the classic, clean look our client wanted, while the mix of Formica laminate and unfinished butcher block countertops give the kitchen interest. The old carpet and vinyl were replaced with a beautiful engineered, hand-scraped hickory floor throughout the entire first floor. Lastly, our client needed a table to accommodate her large extended family. We custom built the table from maple finished butcher block and Cayenne painted chunky legs to give the room a pop of color. With a modification to the sliding doors, and the right appliances and lighting fixtures, this kitchen became the bright, welcoming environment with a modern vibe that has become the heart of this home.
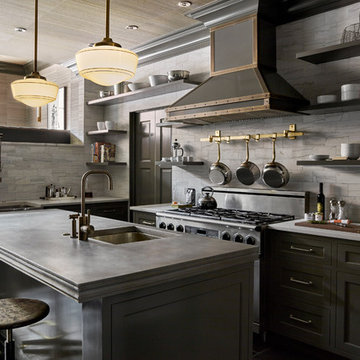
Jason Varney Photography,
Interior Design by Ashli Mizell,
Architecture by Warren Claytor Architects
Mid-sized transitional l-shaped eat-in kitchen in Philadelphia with an undermount sink, shaker cabinets, grey cabinets, grey splashback, stainless steel appliances, with island, concrete benchtops and porcelain floors.
Mid-sized transitional l-shaped eat-in kitchen in Philadelphia with an undermount sink, shaker cabinets, grey cabinets, grey splashback, stainless steel appliances, with island, concrete benchtops and porcelain floors.
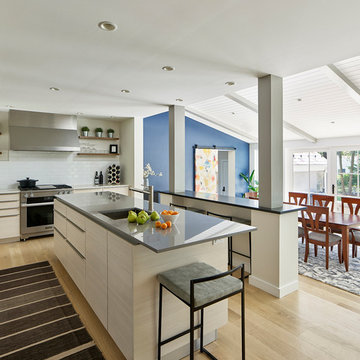
This renovation project involved expanding the cramped, existing kitchen and opening the space up to natural lighting. The client's modern tastes ensured beautiful clean lines and solid material planes throughout the space.
Find the right local pro for your project
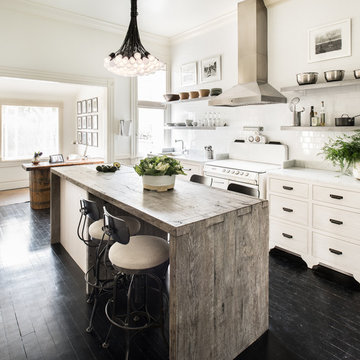
Drew Kelly
Photo of a mid-sized transitional single-wall kitchen in San Francisco with an undermount sink, with island, flat-panel cabinets, light wood cabinets, marble benchtops, white splashback, ceramic splashback, stainless steel appliances and dark hardwood floors.
Photo of a mid-sized transitional single-wall kitchen in San Francisco with an undermount sink, with island, flat-panel cabinets, light wood cabinets, marble benchtops, white splashback, ceramic splashback, stainless steel appliances and dark hardwood floors.
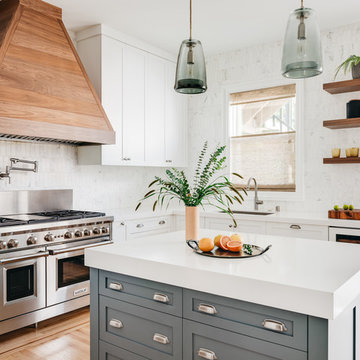
Timeless white kitchen with Carrara marble backsplash and custom gray-green island. Photo by Christopher Stark.
Inspiration for a mid-sized transitional u-shaped kitchen in San Francisco with an undermount sink, shaker cabinets, white cabinets, white splashback, stainless steel appliances, light hardwood floors, with island, white benchtop, quartz benchtops, marble splashback and beige floor.
Inspiration for a mid-sized transitional u-shaped kitchen in San Francisco with an undermount sink, shaker cabinets, white cabinets, white splashback, stainless steel appliances, light hardwood floors, with island, white benchtop, quartz benchtops, marble splashback and beige floor.
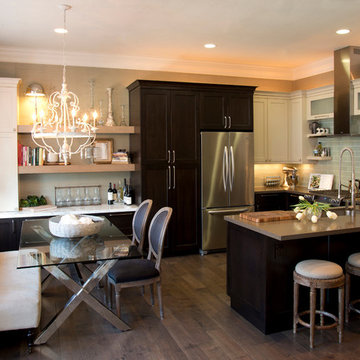
John Klycinski
This is an example of a transitional u-shaped eat-in kitchen in San Francisco with an undermount sink, shaker cabinets, dark wood cabinets, green splashback, subway tile splashback and stainless steel appliances.
This is an example of a transitional u-shaped eat-in kitchen in San Francisco with an undermount sink, shaker cabinets, dark wood cabinets, green splashback, subway tile splashback and stainless steel appliances.
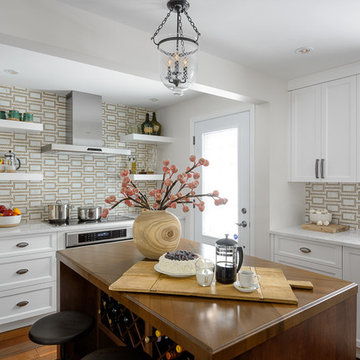
Double Space Photography
Ottawa
This is an example of a mid-sized transitional l-shaped open plan kitchen in Ottawa with wood benchtops, white cabinets, multi-coloured splashback, stainless steel appliances, recessed-panel cabinets, mosaic tile splashback, dark hardwood floors, with island and brown floor.
This is an example of a mid-sized transitional l-shaped open plan kitchen in Ottawa with wood benchtops, white cabinets, multi-coloured splashback, stainless steel appliances, recessed-panel cabinets, mosaic tile splashback, dark hardwood floors, with island and brown floor.
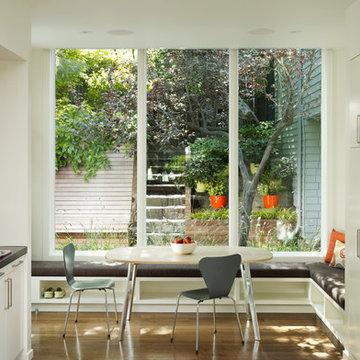
Photo of a transitional eat-in kitchen in San Francisco with stainless steel appliances, flat-panel cabinets and white cabinets.
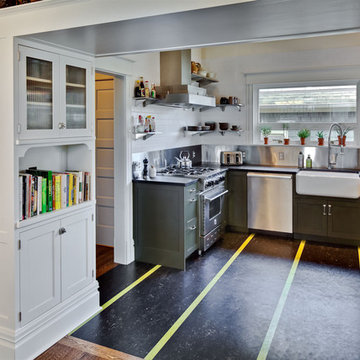
Photo of a transitional kitchen in Seattle with a farmhouse sink, green cabinets, metallic splashback, metal splashback and stainless steel appliances.
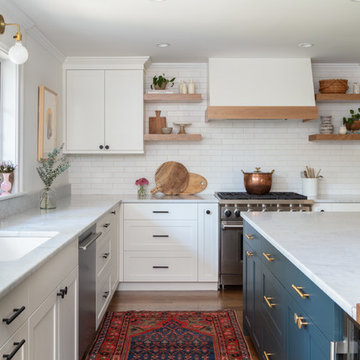
Kyle Caldwell
This is an example of a transitional l-shaped kitchen in New York with an undermount sink, shaker cabinets, white cabinets, white splashback, subway tile splashback, stainless steel appliances, medium hardwood floors, with island, brown floor and white benchtop.
This is an example of a transitional l-shaped kitchen in New York with an undermount sink, shaker cabinets, white cabinets, white splashback, subway tile splashback, stainless steel appliances, medium hardwood floors, with island, brown floor and white benchtop.
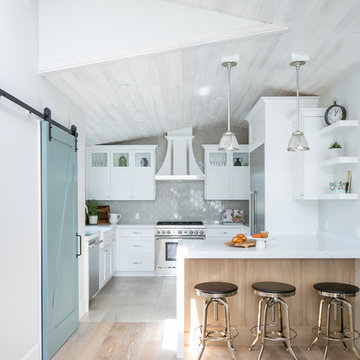
Transitional u-shaped kitchen in Orange County with a farmhouse sink, shaker cabinets, grey splashback, stainless steel appliances, light hardwood floors and a peninsula.
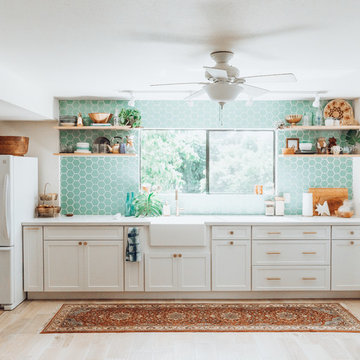
Hawaii-based photographer and blogger Elana Jadallah invokes the islands' aqua blue oceans with her latest kitchen remodel.
Inspiration for a mid-sized transitional kitchen in Hawaii with blue splashback, ceramic splashback, a farmhouse sink, shaker cabinets, white cabinets, white appliances, light hardwood floors and no island.
Inspiration for a mid-sized transitional kitchen in Hawaii with blue splashback, ceramic splashback, a farmhouse sink, shaker cabinets, white cabinets, white appliances, light hardwood floors and no island.
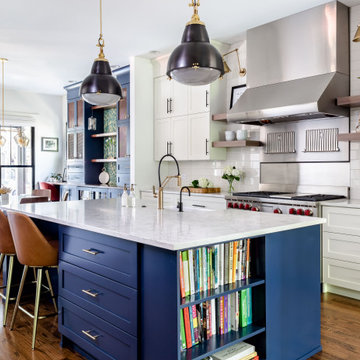
©Jeff Herr Photography, Inc.
Transitional eat-in kitchen in Atlanta with a farmhouse sink, shaker cabinets, white cabinets, white splashback, subway tile splashback, stainless steel appliances, with island, brown floor, white benchtop, quartz benchtops, medium hardwood floors and exposed beam.
Transitional eat-in kitchen in Atlanta with a farmhouse sink, shaker cabinets, white cabinets, white splashback, subway tile splashback, stainless steel appliances, with island, brown floor, white benchtop, quartz benchtops, medium hardwood floors and exposed beam.
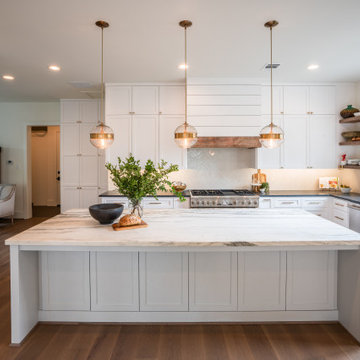
U=shape kitchen with large island and built-in appliance wall
Expansive transitional u-shaped eat-in kitchen in Houston with a farmhouse sink, shaker cabinets, white cabinets, marble benchtops, white splashback, subway tile splashback, stainless steel appliances, medium hardwood floors, with island, brown floor and grey benchtop.
Expansive transitional u-shaped eat-in kitchen in Houston with a farmhouse sink, shaker cabinets, white cabinets, marble benchtops, white splashback, subway tile splashback, stainless steel appliances, medium hardwood floors, with island, brown floor and grey benchtop.
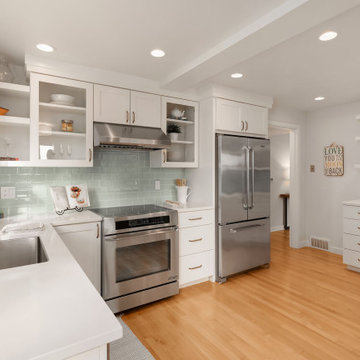
Design ideas for a large transitional u-shaped kitchen in Seattle with an undermount sink, flat-panel cabinets, white cabinets, grey splashback, subway tile splashback, stainless steel appliances, beige floor and white benchtop.
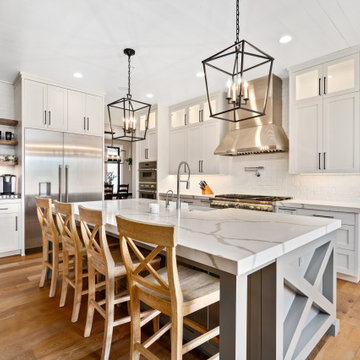
Design ideas for a transitional l-shaped kitchen in Seattle with a farmhouse sink, shaker cabinets, white cabinets, white splashback, stainless steel appliances, medium hardwood floors, with island, brown floor and white benchtop.
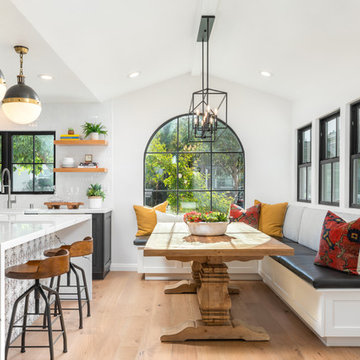
Inspiration for a transitional eat-in kitchen in Orange County with medium hardwood floors and brown floor.
Transitional Kitchen Design Ideas
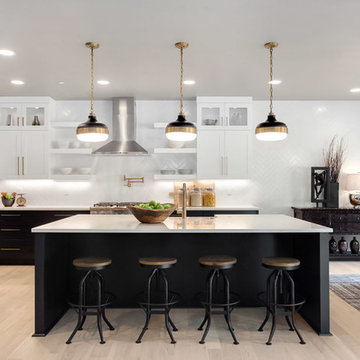
Transitional eat-in kitchen in Seattle with shaker cabinets, white cabinets, white splashback, stainless steel appliances, light hardwood floors, with island, beige floor and white benchtop.
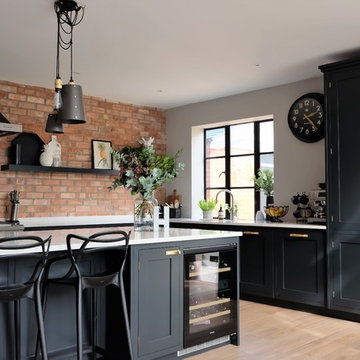
This is an example of a transitional l-shaped kitchen in Other with shaker cabinets, black cabinets, brick splashback, light hardwood floors, with island, beige floor and white benchtop.
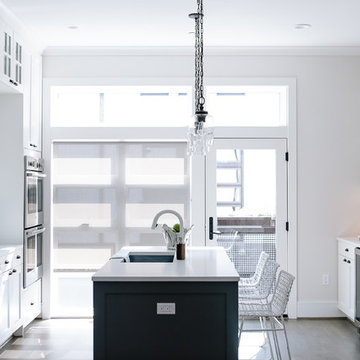
Custom shelving and cabinets were more functional for these homeowners than extra seating.
Inspiration for a mid-sized transitional galley separate kitchen in DC Metro with an undermount sink, white cabinets, stainless steel appliances, dark hardwood floors, with island, white benchtop, recessed-panel cabinets, solid surface benchtops, grey floor, white splashback and subway tile splashback.
Inspiration for a mid-sized transitional galley separate kitchen in DC Metro with an undermount sink, white cabinets, stainless steel appliances, dark hardwood floors, with island, white benchtop, recessed-panel cabinets, solid surface benchtops, grey floor, white splashback and subway tile splashback.
2



