Transitional Kitchen with an Integrated Sink Design Ideas
Refine by:
Budget
Sort by:Popular Today
1 - 20 of 2,801 photos
Item 1 of 3

Au cœur de la place du Pin à Nice, cet appartement autrefois sombre et délabré a été métamorphosé pour faire entrer la lumière naturelle. Nous avons souhaité créer une architecture à la fois épurée, intimiste et chaleureuse. Face à son état de décrépitude, une rénovation en profondeur s’imposait, englobant la refonte complète du plancher et des travaux de réfection structurale de grande envergure.
L’une des transformations fortes a été la dépose de la cloison qui séparait autrefois le salon de l’ancienne chambre, afin de créer un double séjour. D’un côté une cuisine en bois au design minimaliste s’associe harmonieusement à une banquette cintrée, qui elle, vient englober une partie de la table à manger, en référence à la restauration. De l’autre côté, l’espace salon a été peint dans un blanc chaud, créant une atmosphère pure et une simplicité dépouillée. L’ensemble de ce double séjour est orné de corniches et une cimaise partiellement cintrée encadre un miroir, faisant de cet espace le cœur de l’appartement.
L’entrée, cloisonnée par de la menuiserie, se détache visuellement du double séjour. Dans l’ancien cellier, une salle de douche a été conçue, avec des matériaux naturels et intemporels. Dans les deux chambres, l’ambiance est apaisante avec ses lignes droites, la menuiserie en chêne et les rideaux sortants du plafond agrandissent visuellement l’espace, renforçant la sensation d’ouverture et le côté épuré.
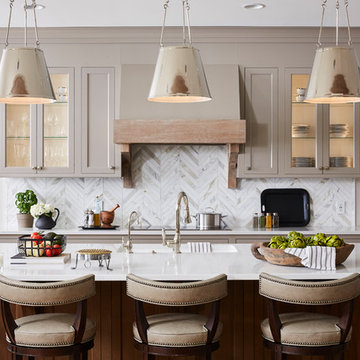
Photography: Alyssa Lee Photography
Photo of a large transitional kitchen in Minneapolis with quartz benchtops, with island, white benchtop, marble splashback, an integrated sink, glass-front cabinets, multi-coloured splashback, light hardwood floors and grey cabinets.
Photo of a large transitional kitchen in Minneapolis with quartz benchtops, with island, white benchtop, marble splashback, an integrated sink, glass-front cabinets, multi-coloured splashback, light hardwood floors and grey cabinets.
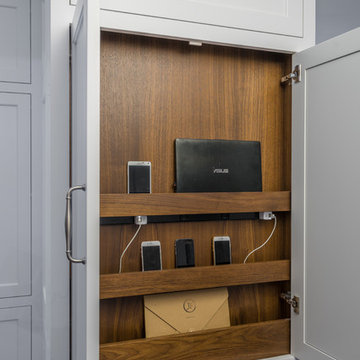
Keeping electronics and charger cords out of the way this shallow cabinet makes use of unused space to create a charging station.
Classic white kitchen designed and built by Jewett Farms + Co. Functional for family life with a design that will stand the test of time. White cabinetry, soapstone perimeter counters and marble island top. Hand scraped walnut floors. Walnut drawer interiors and walnut trim on the range hood. Many interior details, check out the rest of the project photos to see them all.

The kitchen was all designed to be integrated to the garden. The client made great emphasis to have the sink facing the garden so an L shaped kitchen was designed which also serves as kitchen bar. An enormous rooflight brings lots of light into the space.
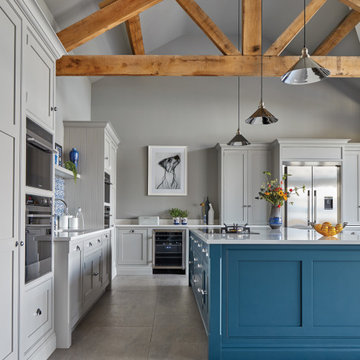
This impeccable bespoke blue fitted kitchen design from our Hartford collection is inspired by original Shaker design. It’s both contemporary and cosy bringing together a host of practical features including clever storage solutions to create a family kitchen that’s perfect for everyday living and entertaining.
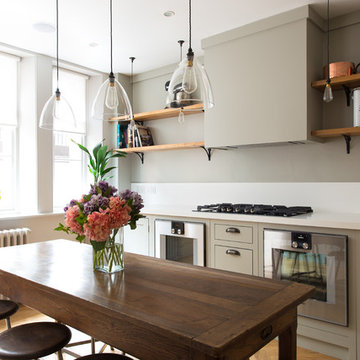
This is an example of a transitional kitchen in Gloucestershire with an integrated sink, open cabinets and with island.
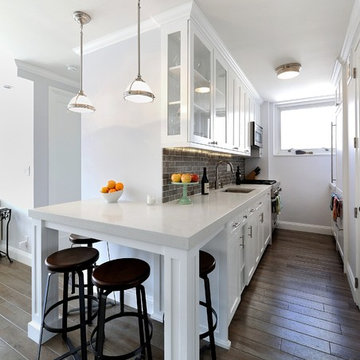
Galley kitchen in Midtown East Manhattan.
Hardwood flooring with white cabinetry and modern lighting.
KBR Design & Build
Design ideas for a mid-sized transitional galley eat-in kitchen in New York with an integrated sink, raised-panel cabinets, white cabinets, solid surface benchtops, grey splashback, stone tile splashback, stainless steel appliances and medium hardwood floors.
Design ideas for a mid-sized transitional galley eat-in kitchen in New York with an integrated sink, raised-panel cabinets, white cabinets, solid surface benchtops, grey splashback, stone tile splashback, stainless steel appliances and medium hardwood floors.
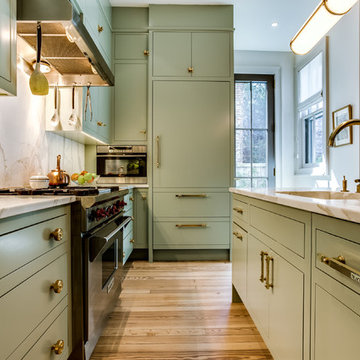
Design ideas for a mid-sized transitional l-shaped kitchen in DC Metro with an integrated sink, flat-panel cabinets, green cabinets, quartzite benchtops, stainless steel appliances, light hardwood floors, with island and brown floor.
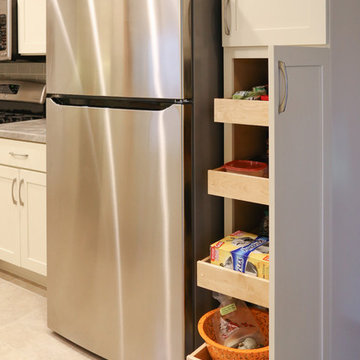
Small transitional galley separate kitchen in Minneapolis with an integrated sink, shaker cabinets, white cabinets, beige splashback, glass tile splashback, stainless steel appliances, vinyl floors and no island.
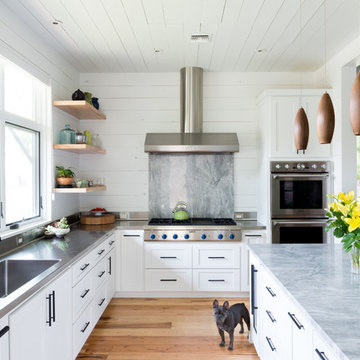
Mark Menjivar
Transitional l-shaped kitchen in Austin with an integrated sink, shaker cabinets, white cabinets, stainless steel benchtops, grey splashback, stainless steel appliances, medium hardwood floors, with island and marble splashback.
Transitional l-shaped kitchen in Austin with an integrated sink, shaker cabinets, white cabinets, stainless steel benchtops, grey splashback, stainless steel appliances, medium hardwood floors, with island and marble splashback.
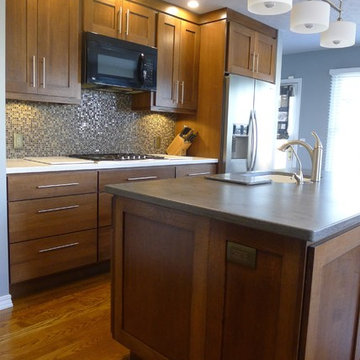
The clients called me in to help with finishing details on their kitchen remodel. They had already decided to do a lot of the work themselves and also decided on a cabinet company. I came into the project early enough to see a better layout to the original kitchen, then i was able to give my clients better options to choose from on the flow and aesthetics of the space. They already had an existing island but no sink, the refrigerator was an awkward walk away from the work space. We panned with everything moving and a much better flow was created, more storage than needed..that's always a good problem to have! Multiple storage drawers under the range, roll out trash, appliance garage for the coffee maker and much more. This was my first time working with non custom cabinets, it turned out wonderful with all the bells and whistles a dream kitchen should have.
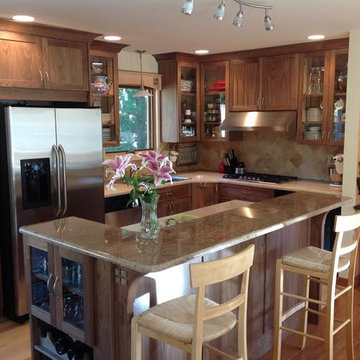
This is a natural (clear finish - no stain) walnut Shaker style kitchen we just did for a client
Design ideas for a small transitional l-shaped open plan kitchen in Denver with shaker cabinets, medium wood cabinets, laminate benchtops, brown splashback, porcelain splashback, stainless steel appliances, an integrated sink and with island.
Design ideas for a small transitional l-shaped open plan kitchen in Denver with shaker cabinets, medium wood cabinets, laminate benchtops, brown splashback, porcelain splashback, stainless steel appliances, an integrated sink and with island.

We wanted to create a space where all the family would could get together and enjoy or entertain friends. We designed a warm palette of taupes, creams and brass fittings. The quartz surfaces gave the kitchen a beautiful gloss finish with the wood panelling to the front of the island the perfect finishing and unique touch.
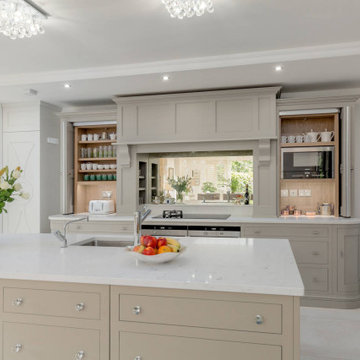
Counter cabinets with bi-fold retractable doors for microwave housing and kitchen storage.
This is an example of a transitional l-shaped kitchen in Edinburgh with an integrated sink, shaker cabinets, grey cabinets, quartzite benchtops, multi-coloured splashback, stainless steel appliances, porcelain floors, with island, grey floor, white benchtop and mirror splashback.
This is an example of a transitional l-shaped kitchen in Edinburgh with an integrated sink, shaker cabinets, grey cabinets, quartzite benchtops, multi-coloured splashback, stainless steel appliances, porcelain floors, with island, grey floor, white benchtop and mirror splashback.
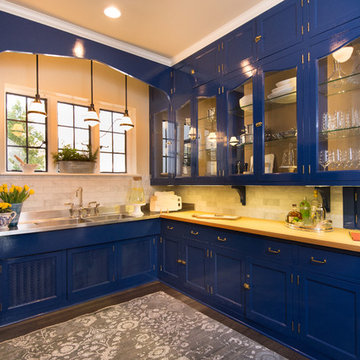
Furla Studios
This is an example of a mid-sized transitional l-shaped kitchen pantry in Chicago with an integrated sink, shaker cabinets, blue cabinets, wood benchtops, white splashback, subway tile splashback and medium hardwood floors.
This is an example of a mid-sized transitional l-shaped kitchen pantry in Chicago with an integrated sink, shaker cabinets, blue cabinets, wood benchtops, white splashback, subway tile splashback and medium hardwood floors.
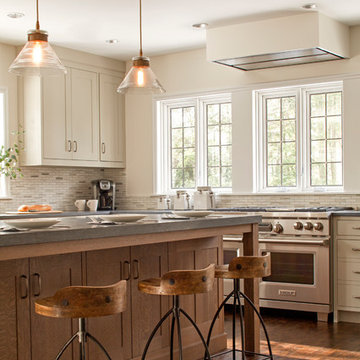
A spacious Tudor Revival in Lower Westchester was revamped with an open floor plan and large kitchen with breakfast area and counter seating. The leafy view on the range wall was preserved with a series of large leaded glass windows by LePage. Wire brushed quarter sawn oak cabinetry in custom stain lends the space warmth and old world character. Kitchen design and custom cabinetry by Studio Dearborn. Architect Ned Stoll, Stoll and Stoll. Pietra Cardosa limestone counters by Rye Marble and Stone. Appliances by Wolf and Subzero; range hood by Best. Cabinetry color: Benjamin Moore Brushed Aluminum. Hardware by Schaub & Company. Stools by Arteriors Home. Shell chairs with dowel base, Modernica. Photography Neil Landino.

Complete renovation of Wimbledon townhome.
Features include:
vintage Holophane pendants
Stone splashback by Gerald Culliford
custom cabinetry
Artwork by Shirin Tabeshfar

Photo of an expansive transitional l-shaped eat-in kitchen in Vancouver with an integrated sink, louvered cabinets, blue cabinets, quartz benchtops, white splashback, stone tile splashback, stainless steel appliances, light hardwood floors, with island, beige floor, white benchtop and wood.
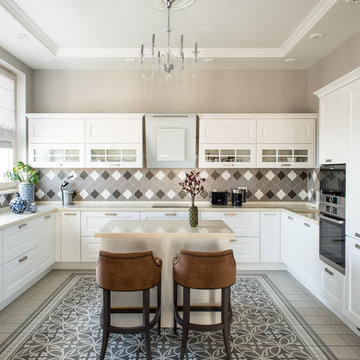
Александр Камачкин
Inspiration for a mid-sized transitional u-shaped eat-in kitchen in Moscow with an integrated sink, white cabinets, quartz benchtops, ceramic splashback, stainless steel appliances, ceramic floors, with island, raised-panel cabinets and grey splashback.
Inspiration for a mid-sized transitional u-shaped eat-in kitchen in Moscow with an integrated sink, white cabinets, quartz benchtops, ceramic splashback, stainless steel appliances, ceramic floors, with island, raised-panel cabinets and grey splashback.
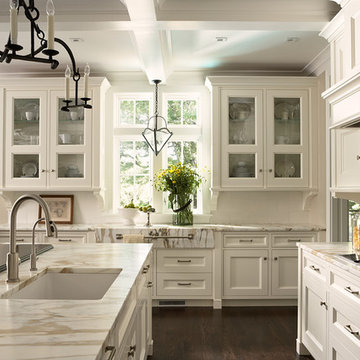
Photography by Susan Gilmore
Photo of a transitional u-shaped eat-in kitchen in Minneapolis with an integrated sink, recessed-panel cabinets, white cabinets, white splashback, dark hardwood floors and with island.
Photo of a transitional u-shaped eat-in kitchen in Minneapolis with an integrated sink, recessed-panel cabinets, white cabinets, white splashback, dark hardwood floors and with island.
Transitional Kitchen with an Integrated Sink Design Ideas
1