Transitional Kitchen with an Integrated Sink Design Ideas
Refine by:
Budget
Sort by:Popular Today
161 - 180 of 2,798 photos
Item 1 of 3
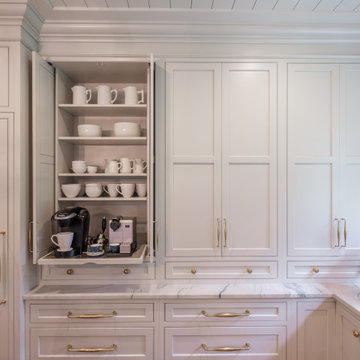
The elegant look of grey is hot in kitchen design; a pop of color to base cabinets or center island adds visual interest to your design. This kitchen also features integrated appliances and hidden storage. The open concept floor plan opens up to a breakfast area and butler's pantry. Ceramic subway tile, quartzite countertops and stainless steel appliances provide a sleek finish while the rich stain to the hardwood floors adds warmth to the space. Butler's pantry with walnut top and khaki sideboard with corbel accent bring a touch of drama to the design.
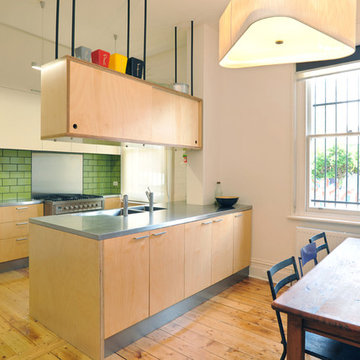
Mark Fergus Photography
Design ideas for a mid-sized transitional galley eat-in kitchen in Melbourne with an integrated sink, flat-panel cabinets, light wood cabinets, green splashback, subway tile splashback, stainless steel appliances, stainless steel benchtops and medium hardwood floors.
Design ideas for a mid-sized transitional galley eat-in kitchen in Melbourne with an integrated sink, flat-panel cabinets, light wood cabinets, green splashback, subway tile splashback, stainless steel appliances, stainless steel benchtops and medium hardwood floors.
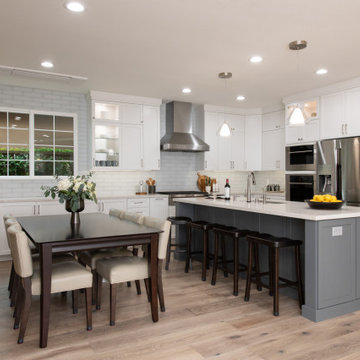
Open-concept kitchens provide a unique experience for entertaining, dining, & cooking and this kitchen is no exception. Functional yet spacious, it ties in seamlessly to surrounding living areas.

Design ideas for a mid-sized transitional single-wall open plan kitchen in Moscow with glass-front cabinets, white cabinets, solid surface benchtops, beige splashback, glass sheet splashback, black appliances, no island, grey benchtop, an integrated sink, laminate floors, brown floor and exposed beam.
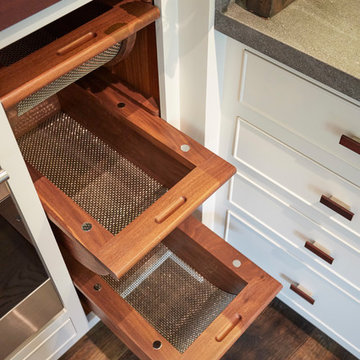
veggie bins by QCCI, New Holland, PA
Inspiration for a mid-sized transitional l-shaped separate kitchen in Chicago with an integrated sink, flat-panel cabinets, grey cabinets, quartz benchtops, multi-coloured splashback, porcelain splashback, panelled appliances, medium hardwood floors, with island, black floor and grey benchtop.
Inspiration for a mid-sized transitional l-shaped separate kitchen in Chicago with an integrated sink, flat-panel cabinets, grey cabinets, quartz benchtops, multi-coloured splashback, porcelain splashback, panelled appliances, medium hardwood floors, with island, black floor and grey benchtop.
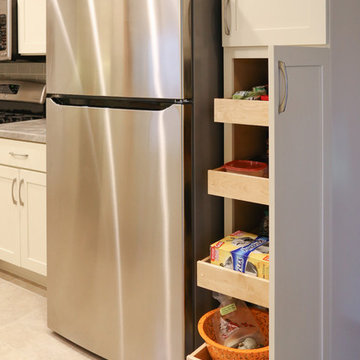
Small transitional galley separate kitchen in Minneapolis with an integrated sink, shaker cabinets, white cabinets, beige splashback, glass tile splashback, stainless steel appliances, vinyl floors and no island.
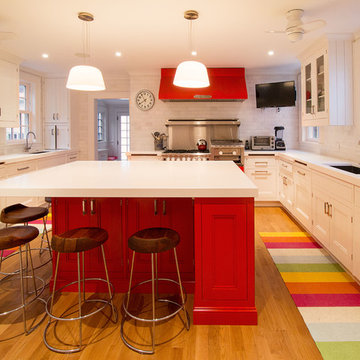
Elizabeth Haynes Photography
Inspiration for a transitional u-shaped eat-in kitchen in New York with an integrated sink, shaker cabinets, white cabinets, white splashback, subway tile splashback and coloured appliances.
Inspiration for a transitional u-shaped eat-in kitchen in New York with an integrated sink, shaker cabinets, white cabinets, white splashback, subway tile splashback and coloured appliances.
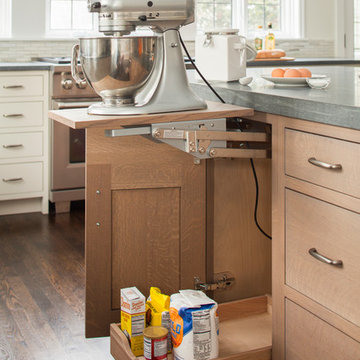
A spacious Tudor Revival in Lower Westchester was revamped with an open floor plan and large kitchen with breakfast area and counter seating. The leafy view on the range wall was preserved with a series of large leaded glass windows by LePage. Wire brushed quarter sawn oak cabinetry in custom stain lends the space warmth and old world character. Kitchen design and custom cabinetry by Studio Dearborn. Architect Ned Stoll, Stoll and Stoll. Pietra Cardosa limestone counters by Rye Marble and Stone. Appliances by Wolf and Subzero; range hood by Best. Cabinetry color: Benjamin Moore Brushed Aluminum. Hardware by Schaub & Company. Stools by Arteriors Home. Shell chairs with dowel base, Modernica. Photography Neil Landino.
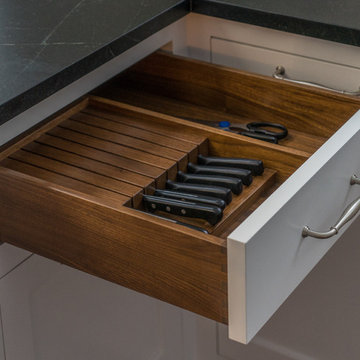
Walnut interior drawers are a beautiful contrast with the white fronts. This drawer features a custom built knife block, handcrafted by JF.
Classic white kitchen designed and built by Jewett Farms + Co. Functional for family life with a design that will stand the test of time. White cabinetry, soapstone perimeter counters and marble island top. Hand scraped walnut floors. Walnut drawer interiors and walnut trim on the range hood. Many interior details, check out the rest of the project photos to see them all.
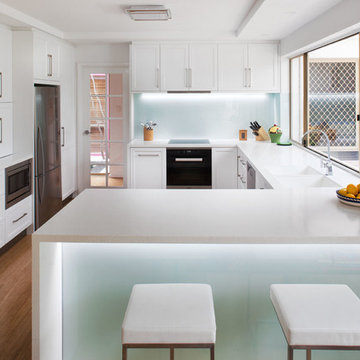
This is an example of a mid-sized transitional u-shaped kitchen in Perth with an integrated sink, recessed-panel cabinets, white cabinets, solid surface benchtops, white splashback, glass sheet splashback, stainless steel appliances, bamboo floors and a peninsula.

Design ideas for a mid-sized transitional u-shaped eat-in kitchen in Gloucestershire with an integrated sink, shaker cabinets, blue cabinets, quartzite benchtops, white splashback, ceramic splashback, black appliances, vinyl floors, a peninsula, grey floor and white benchtop.
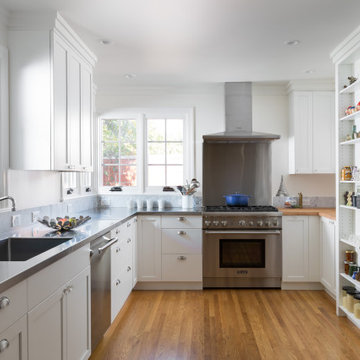
Photo of a transitional u-shaped kitchen in San Francisco with an integrated sink, shaker cabinets, white cabinets, stainless steel benchtops, stainless steel appliances, medium hardwood floors, no island, brown floor and grey benchtop.
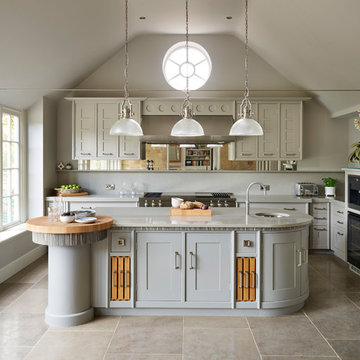
Award-winning bespoke kitchen designed for a busy family who had converted their exiisting conservatory into a functional space and created an adjacent room for use as a scullery.
Designer : Martin Holliday
Photography :Darren Chung
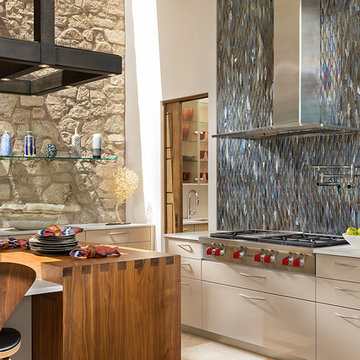
Wendy McEahern
This is an example of an expansive transitional galley kitchen pantry in Albuquerque with an integrated sink, flat-panel cabinets, beige cabinets, quartzite benchtops, blue splashback, glass sheet splashback, stainless steel appliances, limestone floors, with island and beige floor.
This is an example of an expansive transitional galley kitchen pantry in Albuquerque with an integrated sink, flat-panel cabinets, beige cabinets, quartzite benchtops, blue splashback, glass sheet splashback, stainless steel appliances, limestone floors, with island and beige floor.
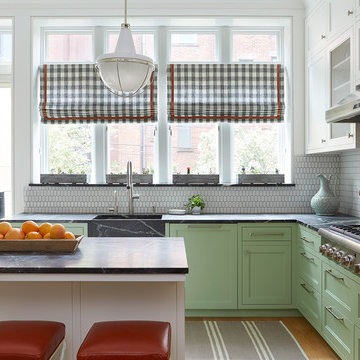
Design ideas for a mid-sized transitional l-shaped kitchen in New York with an integrated sink, shaker cabinets, green cabinets, soapstone benchtops, white splashback, ceramic splashback, stainless steel appliances, with island, light hardwood floors and brown floor.
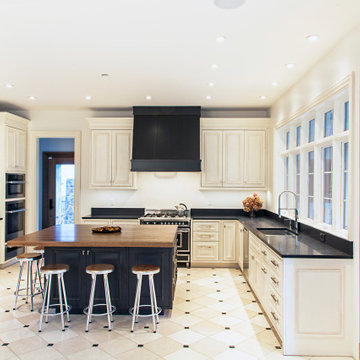
Designed in a transitional style, this white kitchen reflects the ample natural light that pours into the space. Creating a beautiful contrast with the black elements, the natural mahogany, and the stainless steel appliances.
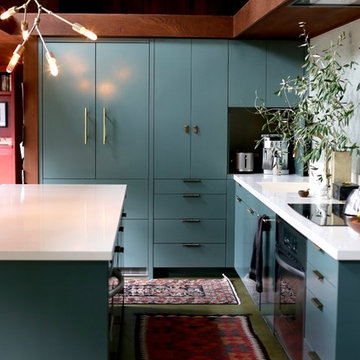
debra szidon
Inspiration for a mid-sized transitional galley eat-in kitchen in San Francisco with an integrated sink, flat-panel cabinets, green cabinets, granite benchtops, green splashback, concrete floors, with island and green floor.
Inspiration for a mid-sized transitional galley eat-in kitchen in San Francisco with an integrated sink, flat-panel cabinets, green cabinets, granite benchtops, green splashback, concrete floors, with island and green floor.
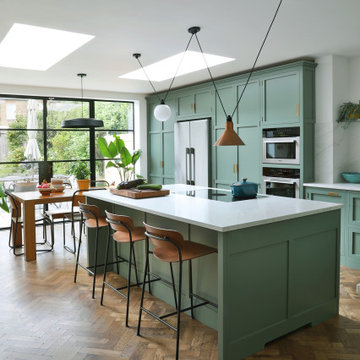
This kitchen is a perfect blend of traditional and contemporary. The Shaker-style cabinets are in harmony with the age of the property but our bespoke inset handles and the funky lighting add a modern element. A brilliant American-style fridge freezer from Fisher and Paykel adds to the laid-back urban atmosphere.
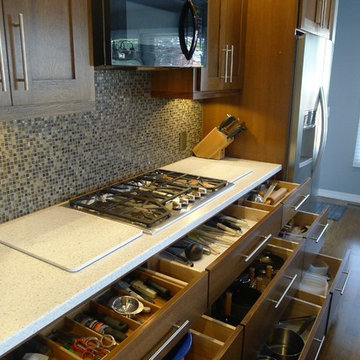
The clients called me in to help with finishing details on their kitchen remodel. They had already decided to do a lot of the work themselves and also decided on a cabinet company. I came into the project early enough to see a better layout to the original kitchen, then i was able to give my clients better options to choose from on the flow and aesthetics of the space. They already had an existing island but no sink, the refrigerator was an awkward walk away from the work space. We panned with everything moving and a much better flow was created, more storage than needed..that's always a good problem to have! Multiple storage drawers under the range, roll out trash, appliance garage for the coffee maker and much more. This was my first time working with non custom cabinets, it turned out wonderful with all the bells and whistles a dream kitchen should have.
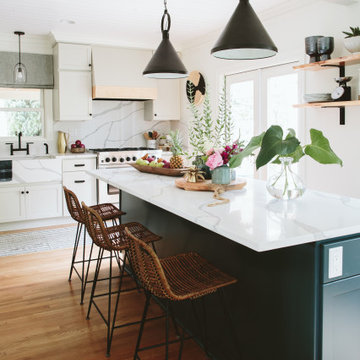
Photo of a mid-sized transitional l-shaped eat-in kitchen in Phoenix with an integrated sink, shaker cabinets, beige cabinets, quartz benchtops, panelled appliances, light hardwood floors, with island, white benchtop and timber.
Transitional Kitchen with an Integrated Sink Design Ideas
9