Transitional Kitchen with an Integrated Sink Design Ideas
Refine by:
Budget
Sort by:Popular Today
21 - 40 of 2,801 photos
Item 1 of 3
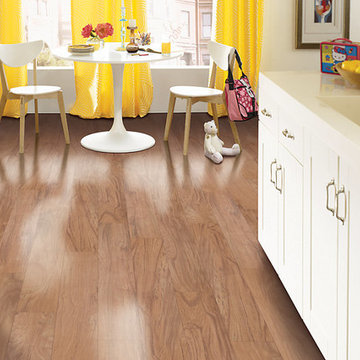
Design ideas for a mid-sized transitional galley eat-in kitchen in Indianapolis with an integrated sink, shaker cabinets, white cabinets, quartzite benchtops, vinyl floors and a peninsula.
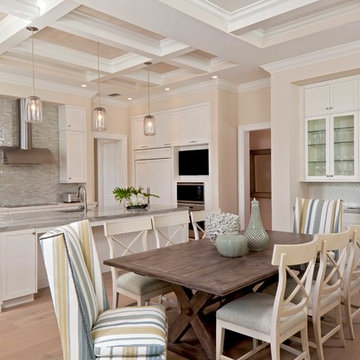
Inspiration for a large transitional galley eat-in kitchen in Miami with an integrated sink, recessed-panel cabinets, white cabinets, white splashback, stainless steel appliances, light hardwood floors and with island.
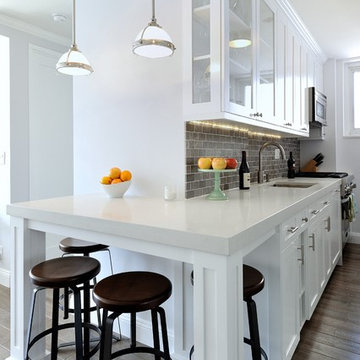
Galley kitchen in Midtown East Manhattan
KBR Design & Build
Photo of a mid-sized transitional galley eat-in kitchen in New York with an integrated sink, raised-panel cabinets, white cabinets, solid surface benchtops, grey splashback, stone tile splashback, stainless steel appliances and medium hardwood floors.
Photo of a mid-sized transitional galley eat-in kitchen in New York with an integrated sink, raised-panel cabinets, white cabinets, solid surface benchtops, grey splashback, stone tile splashback, stainless steel appliances and medium hardwood floors.
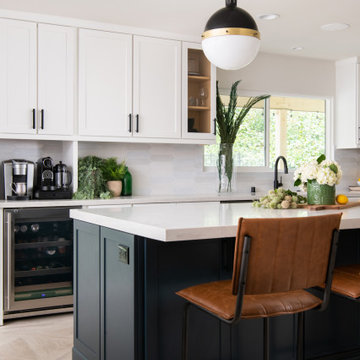
Each cabinet is complete with a birch interior and custom end panels that tie this whole design together.
Large transitional u-shaped eat-in kitchen in Orange County with an integrated sink, recessed-panel cabinets, white cabinets, quartz benchtops, white splashback, porcelain splashback, stainless steel appliances, porcelain floors, with island, beige floor and white benchtop.
Large transitional u-shaped eat-in kitchen in Orange County with an integrated sink, recessed-panel cabinets, white cabinets, quartz benchtops, white splashback, porcelain splashback, stainless steel appliances, porcelain floors, with island, beige floor and white benchtop.
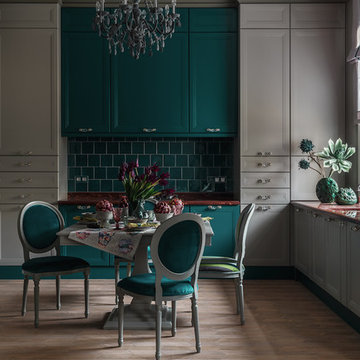
Design ideas for a large transitional u-shaped eat-in kitchen in Moscow with an integrated sink, solid surface benchtops, green splashback, ceramic splashback, stainless steel appliances, no island, brown floor, recessed-panel cabinets and grey cabinets.
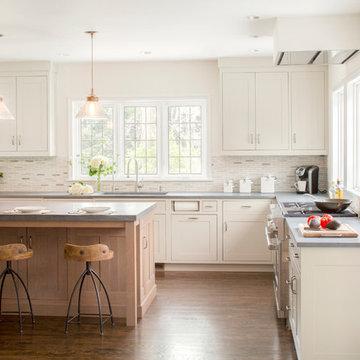
A spacious Tudor Revival in Lower Westchester was revamped with an open floor plan and large kitchen with breakfast area and counter seating. The leafy view on the range wall was preserved with a series of large leaded glass windows by LePage. Wire brushed quarter sawn oak cabinetry in custom stain lends the space warmth and old world character. Kitchen design and custom cabinetry by Studio Dearborn. Architect Ned Stoll, Stoll and Stoll. Pietra Cardosa limestone counters by Rye Marble and Stone. Appliances by Wolf and Subzero; range hood by Best. Cabinetry color: Benjamin Moore Brushed Aluminum. Hardware by Schaub & Company. Stools by Arteriors Home. Shell chairs with dowel base, Modernica. Photography Neil Landino.
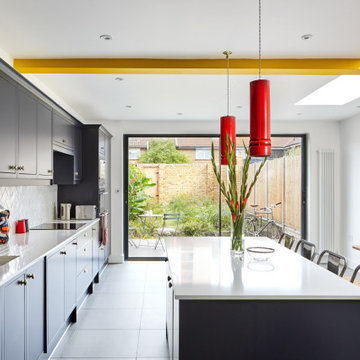
A new side extension allows for a generous new kitchen with direct link to the garden. Big generous sliding doors allow for fluid movement between the interior and the exterior. A big roof light was designed to flood the space with natural light. An exposed beam crossed the roof light and ceiling and gave us the opportunity to express it with a nice vivid colour which gives personality to the space.
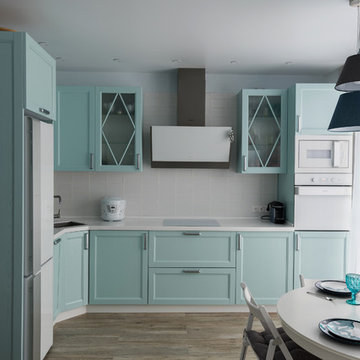
Антон Соколов
Inspiration for a mid-sized transitional l-shaped separate kitchen in Moscow with an integrated sink, recessed-panel cabinets, turquoise cabinets, solid surface benchtops, white splashback, subway tile splashback, white appliances, laminate floors, no island, brown floor and white benchtop.
Inspiration for a mid-sized transitional l-shaped separate kitchen in Moscow with an integrated sink, recessed-panel cabinets, turquoise cabinets, solid surface benchtops, white splashback, subway tile splashback, white appliances, laminate floors, no island, brown floor and white benchtop.
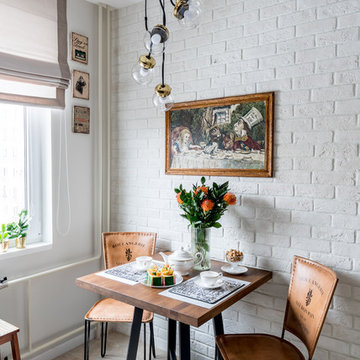
Мы долго думали как сделать стену, к которой придвинуты стулья, более стойкой к механическим повреждениям, решение пришло из заданной стилистики - плитка под кирпич отлично справится с этой задачей.
Фото: Василий Буланов
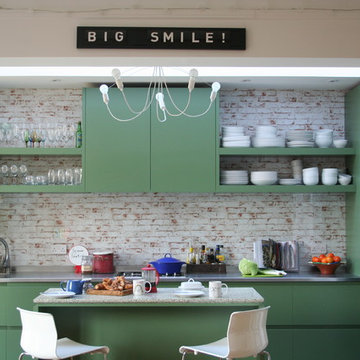
Kitchen extension
This is an example of a mid-sized transitional eat-in kitchen in London with flat-panel cabinets, green cabinets, an integrated sink, stainless steel benchtops, multi-coloured splashback, stainless steel appliances and with island.
This is an example of a mid-sized transitional eat-in kitchen in London with flat-panel cabinets, green cabinets, an integrated sink, stainless steel benchtops, multi-coloured splashback, stainless steel appliances and with island.

Inspiration for a large transitional eat-in kitchen in Other with an integrated sink, shaker cabinets, white cabinets, quartz benchtops, white splashback, brick splashback, panelled appliances, medium hardwood floors, with island, multi-coloured floor, white benchtop and vaulted.
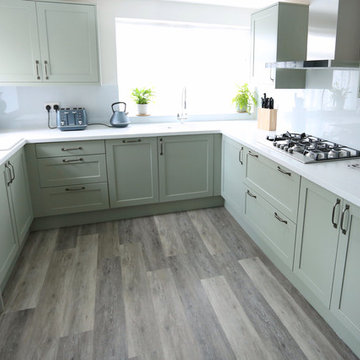
Traditional styling with a modern colour scheme. The Sage Green shade and white solid surface worktops help to make the kitchen feel light, open and spacious as well as functional.
Deep drawers and considered use of the corner storage space mean that everything is there when you need it. As bespoke manufacturers we could adapt units around the existing room features easily.
Brunel Photography
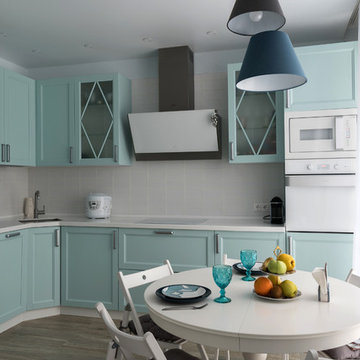
Антон Соколов
This is an example of a mid-sized transitional l-shaped separate kitchen in Moscow with an integrated sink, recessed-panel cabinets, turquoise cabinets, solid surface benchtops, white splashback, subway tile splashback, white appliances, laminate floors, no island, brown floor and white benchtop.
This is an example of a mid-sized transitional l-shaped separate kitchen in Moscow with an integrated sink, recessed-panel cabinets, turquoise cabinets, solid surface benchtops, white splashback, subway tile splashback, white appliances, laminate floors, no island, brown floor and white benchtop.
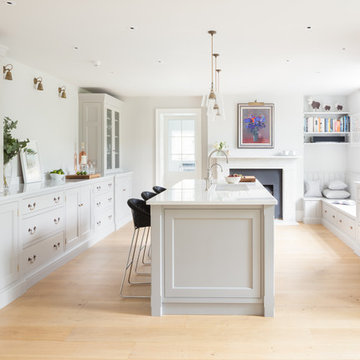
It was a privilege to work with the homeowner of this Georgian farmhouse in Hampshire and give this beautiful family home a kitchen it really deserved. The expertly crafted Nickleby cabinetry which has symmetry, simplicity, proportion and restraint at its heart, together with the antique brass accents throughout, really reflect the heritage of this wonderful Georgian home. As with all our projects, it’s always about the look and the feel of the space and when you walk through the hallway into the kitchen your attention is drawn across the island towards the main cooking area.
Paul Craig Photography
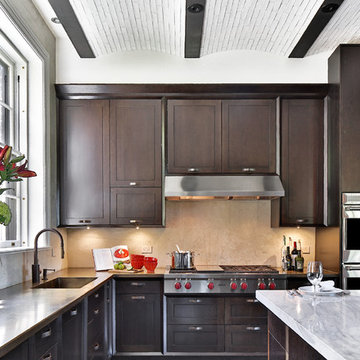
Photo of a large transitional u-shaped eat-in kitchen in Boston with an integrated sink, shaker cabinets, dark wood cabinets, beige splashback, stainless steel appliances, with island, marble benchtops, ceramic splashback and slate floors.
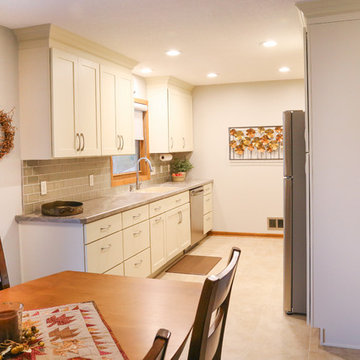
This is an example of a small transitional galley separate kitchen in Minneapolis with an integrated sink, shaker cabinets, white cabinets, laminate benchtops, beige splashback, glass tile splashback, stainless steel appliances, vinyl floors and no island.
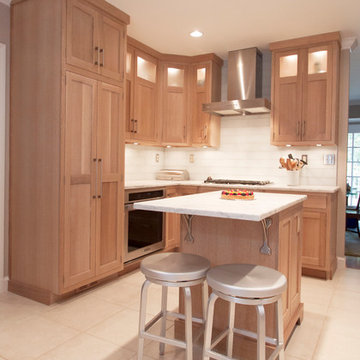
Kelly Keul Duer and Merima Hopkins
Transitional eat-in kitchen in DC Metro with an integrated sink, shaker cabinets, light wood cabinets, white splashback, subway tile splashback, stainless steel appliances and with island.
Transitional eat-in kitchen in DC Metro with an integrated sink, shaker cabinets, light wood cabinets, white splashback, subway tile splashback, stainless steel appliances and with island.
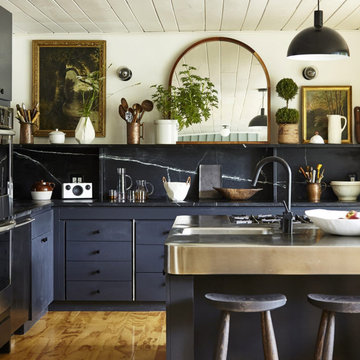
Inspiration for a transitional l-shaped kitchen in Boston with an integrated sink, flat-panel cabinets, blue cabinets, stainless steel benchtops, black splashback, stone slab splashback, medium hardwood floors and with island.
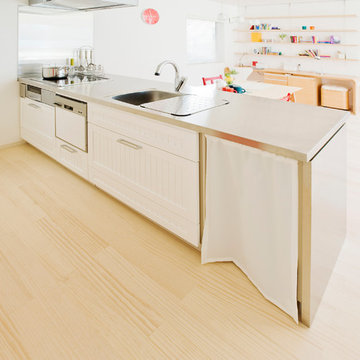
This is an example of a transitional kitchen in Sapporo with beaded inset cabinets, white cabinets, light hardwood floors, an integrated sink, white splashback and stainless steel appliances.

Au cœur de la place du Pin à Nice, cet appartement autrefois sombre et délabré a été métamorphosé pour faire entrer la lumière naturelle. Nous avons souhaité créer une architecture à la fois épurée, intimiste et chaleureuse. Face à son état de décrépitude, une rénovation en profondeur s’imposait, englobant la refonte complète du plancher et des travaux de réfection structurale de grande envergure.
L’une des transformations fortes a été la dépose de la cloison qui séparait autrefois le salon de l’ancienne chambre, afin de créer un double séjour. D’un côté une cuisine en bois au design minimaliste s’associe harmonieusement à une banquette cintrée, qui elle, vient englober une partie de la table à manger, en référence à la restauration. De l’autre côté, l’espace salon a été peint dans un blanc chaud, créant une atmosphère pure et une simplicité dépouillée. L’ensemble de ce double séjour est orné de corniches et une cimaise partiellement cintrée encadre un miroir, faisant de cet espace le cœur de l’appartement.
L’entrée, cloisonnée par de la menuiserie, se détache visuellement du double séjour. Dans l’ancien cellier, une salle de douche a été conçue, avec des matériaux naturels et intemporels. Dans les deux chambres, l’ambiance est apaisante avec ses lignes droites, la menuiserie en chêne et les rideaux sortants du plafond agrandissent visuellement l’espace, renforçant la sensation d’ouverture et le côté épuré.
Transitional Kitchen with an Integrated Sink Design Ideas
2