Transitional Kitchen with Beige Floor Design Ideas
Refine by:
Budget
Sort by:Popular Today
101 - 120 of 25,060 photos
Item 1 of 3
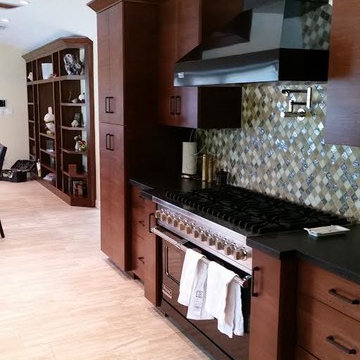
Inspiration for a mid-sized transitional open plan kitchen in Houston with flat-panel cabinets, medium wood cabinets, solid surface benchtops, multi-coloured splashback, glass tile splashback, stainless steel appliances, light hardwood floors, no island and beige floor.
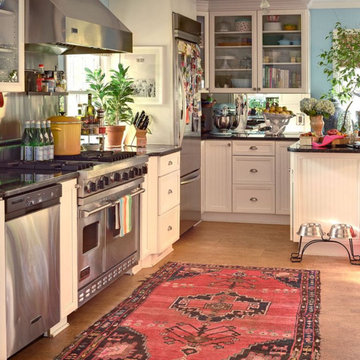
Oriental Rug Inspiration
This is an example of a small transitional u-shaped open plan kitchen in Other with glass-front cabinets, white cabinets, solid surface benchtops, window splashback, stainless steel appliances, light hardwood floors, no island, beige floor and brown benchtop.
This is an example of a small transitional u-shaped open plan kitchen in Other with glass-front cabinets, white cabinets, solid surface benchtops, window splashback, stainless steel appliances, light hardwood floors, no island, beige floor and brown benchtop.
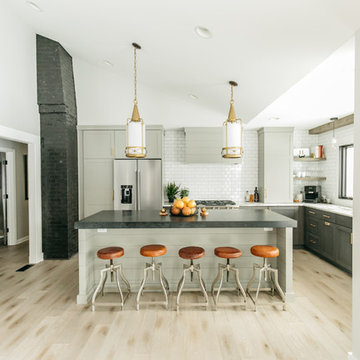
Inspiration for a transitional l-shaped separate kitchen in Indianapolis with shaker cabinets, grey cabinets, white splashback, subway tile splashback, stainless steel appliances, light hardwood floors, with island and beige floor.
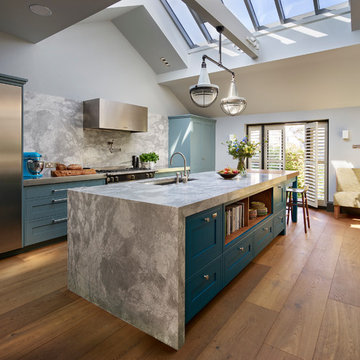
Roundhouse Classic matt lacquer bespoke kitchen in Little Green BBC 50 N 05 with island in Little Green BBC 24 D 05, Bianco Eclipsia quartz wall cladding. Work surfaces, on island; Bianco Eclipsia quartz with matching downstand, bar area; matt sanded stainless steel, island table worktop Spekva Bavarian Wholestave. Bar area; Bronze mirror splashback. Photography by Darren Chung.
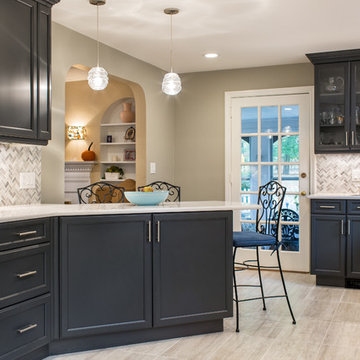
The client hired Swati Goorha Designs after they downsized from a 5 bedroom house to a smaller fixer-upper in Scotch Plains NJ. The main pain point of the house was an awkward circulation flow and a tiny dated kitchen. Our clients love cooking and entertain often. The small kitchen was crowded with just two people in it, lacked ample prep space and storage. Additionally, there was no direct access to the kitchen from the main entrance. In order to get to the “Sitting room” the clients had to circulate through a tiny powder room off of the entry. The client had to circulate through the Living room, the formal Dining Room, to finally arrive at the Kitchen. The entire space was awkward, choppy and dark.
We assessed the existing space, our clients needs and wants, and designed a utilitarian kitchen to fit the client’s lifestyle, their entertaining habits, and their aesthetic sensibilities. We knocked down the wall between the kitchen and the family room to open the area, and made the entire space into one large kitchen. We designed an unusual custom angled island to maximize the use of space without infringing the circulation or the usability of the kitchen. The island can now accommodate 3-4 people for an intimate dinner or function as a food setup area for larger parties. The island also provides extra storage. We used dark kitchen cabinets with light backsplash, countertops, and floor to brighten the space and hide the inevitable pet hair from clients four dogs.
We moved the Dining Room into the earlier Sitting room. In order to improve the circulation in the home, we closed the entry through the powder room and knocked out a coat closet. This allowed direct access to the kitchen and created a more open and easy flowing space. Now the entire house is a bright, light-filled space, with natural light and open circulation. Our client’s needs and wants have been satisfied!
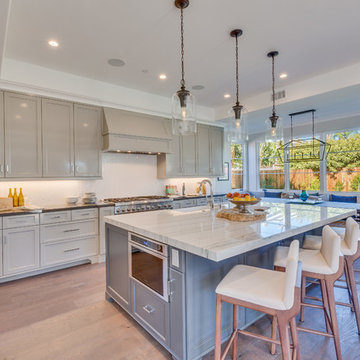
Transitional l-shaped eat-in kitchen in Los Angeles with a farmhouse sink, recessed-panel cabinets, beige cabinets, white splashback, panelled appliances, light hardwood floors, with island and beige floor.
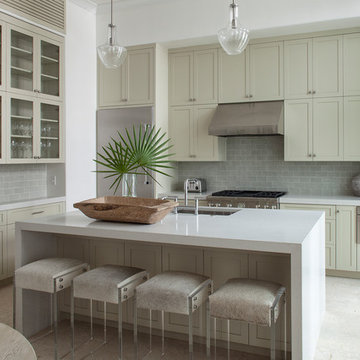
This is an example of a large transitional l-shaped eat-in kitchen in Nashville with an undermount sink, shaker cabinets, beige cabinets, grey splashback, subway tile splashback, stainless steel appliances, with island, beige floor, solid surface benchtops and travertine floors.
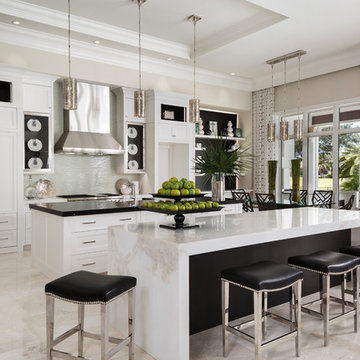
Inspiration for a transitional kitchen in Miami with shaker cabinets, white cabinets, grey splashback, multiple islands and beige floor.
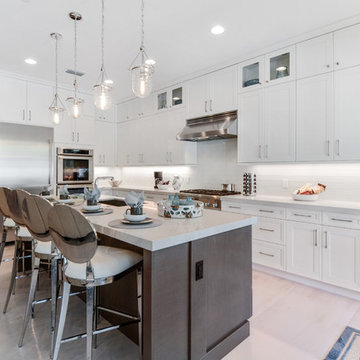
Photo of a large transitional l-shaped kitchen in Miami with shaker cabinets, white cabinets, white splashback, stainless steel appliances, with island and beige floor.
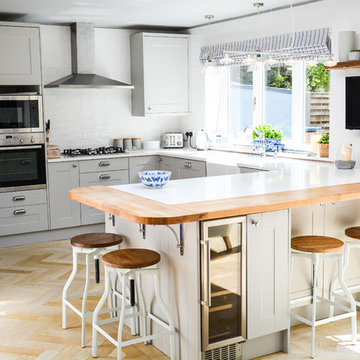
Design ideas for a transitional u-shaped kitchen in Hampshire with shaker cabinets, grey cabinets, white splashback, subway tile splashback, light hardwood floors and beige floor.
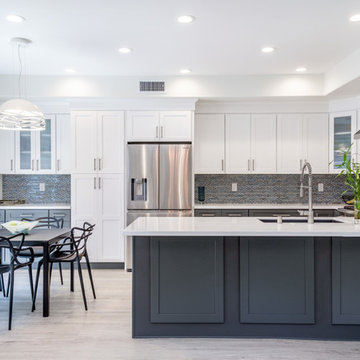
Mid-sized transitional u-shaped eat-in kitchen in Orange County with an undermount sink, shaker cabinets, white cabinets, multi-coloured splashback, stainless steel appliances, light hardwood floors, a peninsula, beige floor, solid surface benchtops and matchstick tile splashback.
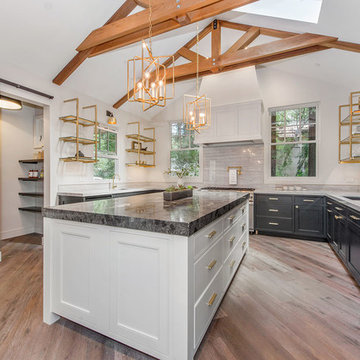
Inspiration for a mid-sized transitional u-shaped eat-in kitchen in San Francisco with an undermount sink, open cabinets, grey splashback, with island, beige floor, black cabinets, marble benchtops, stone slab splashback, panelled appliances and medium hardwood floors.
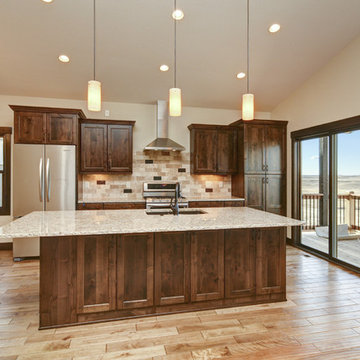
Photo of a mid-sized transitional single-wall open plan kitchen in Denver with a single-bowl sink, shaker cabinets, medium wood cabinets, granite benchtops, beige splashback, limestone splashback, stainless steel appliances, medium hardwood floors, with island and beige floor.
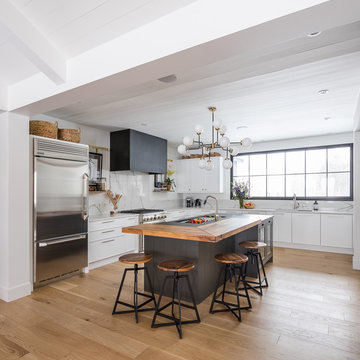
Design & Supply by Astro Design, Ottawa Canada
Timeless yet fresh in its aesthetic and efficient in its layout, this beautiful kitchen is sure to become a well used and thoroughly enjoyed heart and hub of this new home.
Doublespace Photography
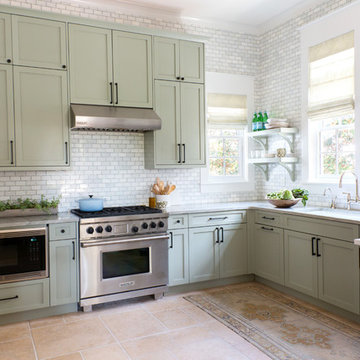
Photos by: Framework. Photography
Design by: Urban Grace Interiors
Design ideas for a transitional u-shaped open plan kitchen in Miami with an undermount sink, shaker cabinets, green cabinets, grey splashback, stainless steel appliances, travertine floors, no island and beige floor.
Design ideas for a transitional u-shaped open plan kitchen in Miami with an undermount sink, shaker cabinets, green cabinets, grey splashback, stainless steel appliances, travertine floors, no island and beige floor.
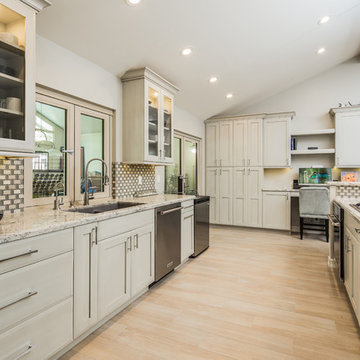
This 1970 original beach home needed a full remodel. All plumbing and electrical, all ceilings and drywall, as well as the bathrooms, kitchen and other cosmetic surfaces. The light grey and blue palate is perfect for this beach cottage. The modern touches and high end finishes compliment the design and balance of this space.
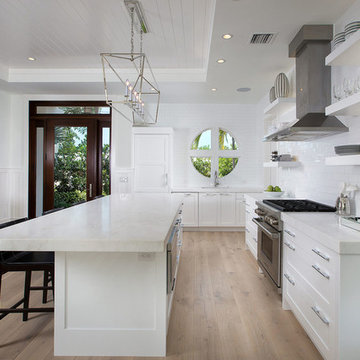
Transitional kitchen in Miami with open cabinets, white cabinets, white splashback, subway tile splashback, stainless steel appliances, light hardwood floors, with island and beige floor.
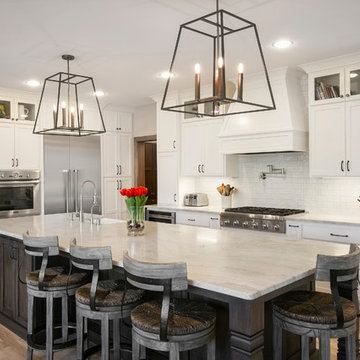
360 VIP
Design ideas for a transitional kitchen in Minneapolis with shaker cabinets, white cabinets, white splashback, subway tile splashback, stainless steel appliances, light hardwood floors, with island and beige floor.
Design ideas for a transitional kitchen in Minneapolis with shaker cabinets, white cabinets, white splashback, subway tile splashback, stainless steel appliances, light hardwood floors, with island and beige floor.
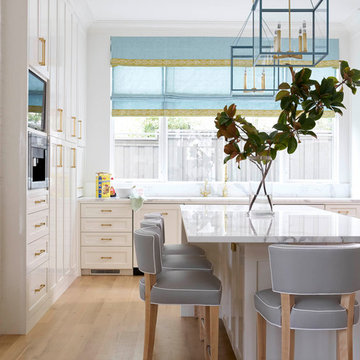
Large transitional galley open plan kitchen in Dallas with white cabinets, with island, shaker cabinets, quartzite benchtops, multi-coloured splashback, stone slab splashback, stainless steel appliances, light hardwood floors and beige floor.
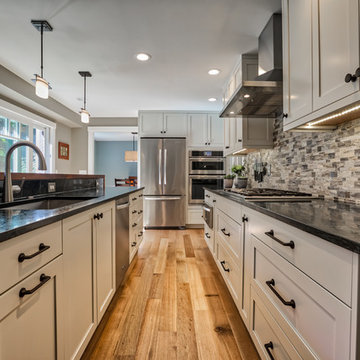
A galley kitchen and a breakfast bar that spans the entire length of the island creates the perfect kitchen space for entertaining both family and friends. This galley kitchen is part of a first floor renovation done by Meadowlark Design + Build in Ann Arbor, Michigan.
Transitional Kitchen with Beige Floor Design Ideas
6