Transitional Kitchen with Blue Benchtop Design Ideas
Refine by:
Budget
Sort by:Popular Today
181 - 200 of 688 photos
Item 1 of 3
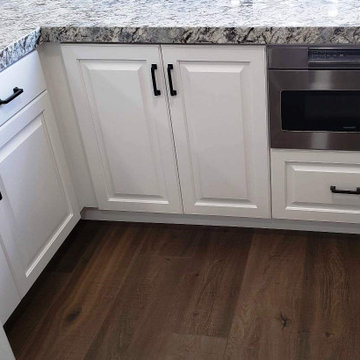
A modern update to this condo built in 1966 with a gorgeous view of Emigration Canyon in Salt Lake City.
Concrete structural columns and walls were an obstacle to incorporate into the design.
White conversion varnish finish on maple raised panel doors. Counter top is Blue Flowers granite with mitered edge.
Sharp 24" microwave drawer.
Walnut floating shelves with recessed led lighting.
Professional refrigerator and freezer set next to pantry cabinet with roll-out trays.
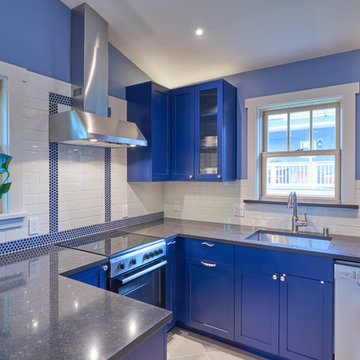
Build: Jackson Design Build. Design: Kruger Architecture. Photo: Dale Lang, NW Architectural Photography
Design ideas for a small transitional kitchen in Seattle with an undermount sink, flat-panel cabinets, blue cabinets, quartz benchtops, white splashback, subway tile splashback, stainless steel appliances, porcelain floors and blue benchtop.
Design ideas for a small transitional kitchen in Seattle with an undermount sink, flat-panel cabinets, blue cabinets, quartz benchtops, white splashback, subway tile splashback, stainless steel appliances, porcelain floors and blue benchtop.
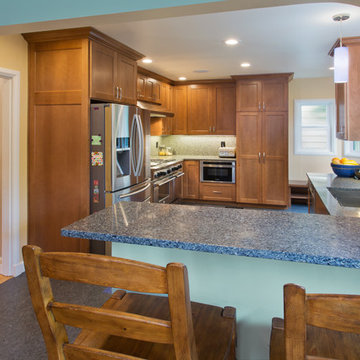
Inspiration for a mid-sized transitional l-shaped separate kitchen in Portland with recessed-panel cabinets, dark wood cabinets, quartz benchtops, a peninsula, a single-bowl sink, green splashback, stone slab splashback, stainless steel appliances, grey floor, vinyl floors and blue benchtop.
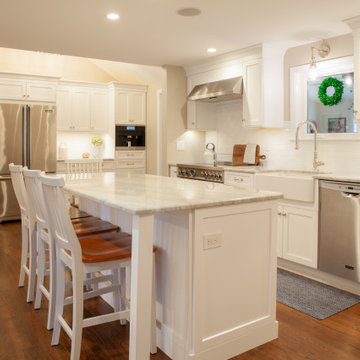
This white kitchen in West Hartford is what dreams are made of! From the beautiful River Blue Granite countertops to the Ultracraft Avon "Arctic White" cabinets, this kitchen is beauty meets function.
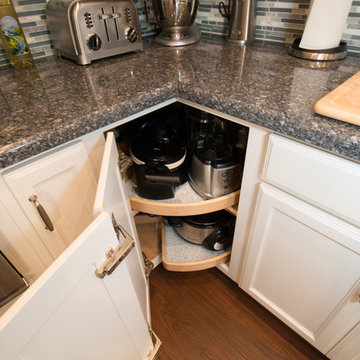
StarMark maple cabinetry in white, Cambria Parys quartz countertops with waterfall edge, Kohler Langlade sink in Basalt, KitchenAid stainless steel appliances, Bedrosians Eclipse Marina liner backsplash, and wood plank tile flooring.
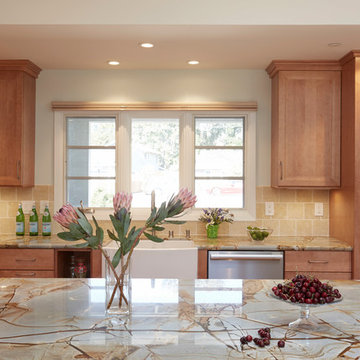
This kitchen is for an active family who wanted this space to be carefree and comfortable. Large appliances and lots of island seating means this room can really function as the heart of the home. Light, natural wood tones are complemented with cool greens and blues from the island granite top and coordinating wall color give this home a relaxed beachy vibe.
Cabinets By: Signature Kitchen & Bath Design Inc.
Photos By: Michael Kaskel Photography
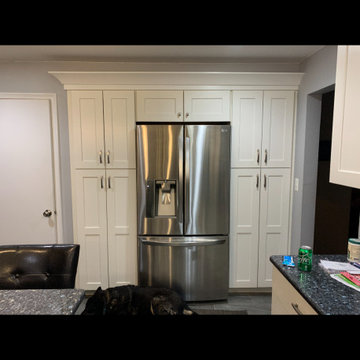
Inspiration for a mid-sized transitional l-shaped eat-in kitchen in Detroit with an undermount sink, recessed-panel cabinets, white cabinets, granite benchtops, white splashback, ceramic splashback, stainless steel appliances, porcelain floors, with island, grey floor and blue benchtop.
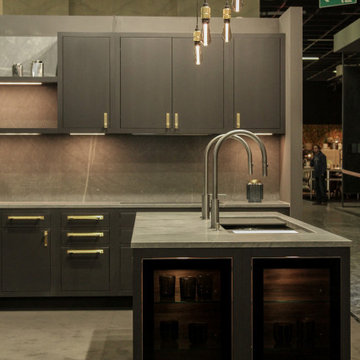
Industrial/Transitional Kitchen Design, charcoal gray lacquer, with brass buster + punch hardware and light matched
Mid-sized transitional l-shaped open plan kitchen in Atlanta with an undermount sink, beaded inset cabinets, grey cabinets, quartzite benchtops, blue splashback, marble splashback, black appliances, slate floors, with island, grey floor and blue benchtop.
Mid-sized transitional l-shaped open plan kitchen in Atlanta with an undermount sink, beaded inset cabinets, grey cabinets, quartzite benchtops, blue splashback, marble splashback, black appliances, slate floors, with island, grey floor and blue benchtop.
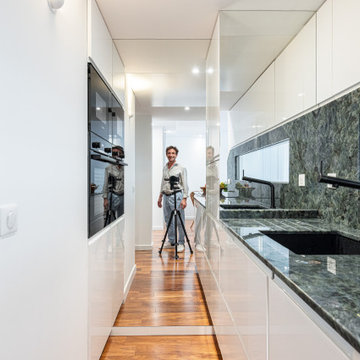
Réalisation d'une cuisine dans l'entrée de l'appartement. Crédence vitrée pour laisser passer la lumière du jour. Plan de travail en granit "Labradorite blue".
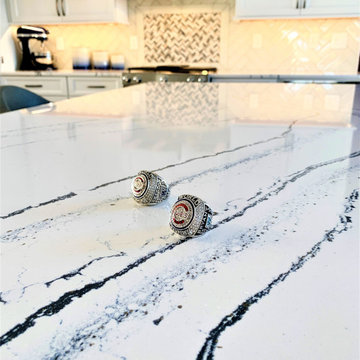
A remodeled kitchen in Kewanee Illinois. Featured: Koch Classic Cabinetry in the Bristol door and White and Charcoal Blue painted finishes. Portrush Cambria Quartz tops, Mannington Hardwood Mountain View Hickory flooring in "Fawn" finish, KitchenAid appliances, and Kuzco LED lighting also featured. Start to finish kitchen remodel by Village Home Stores.
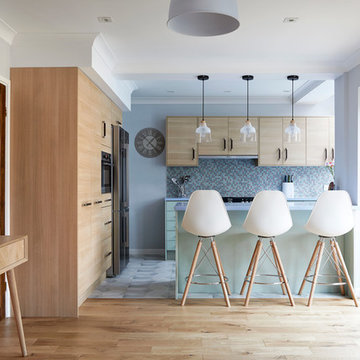
Anna Stathaki
Photo of a transitional l-shaped eat-in kitchen in London with multi-coloured splashback, blue benchtop, flat-panel cabinets, green cabinets, mosaic tile splashback, stainless steel appliances, a peninsula and grey floor.
Photo of a transitional l-shaped eat-in kitchen in London with multi-coloured splashback, blue benchtop, flat-panel cabinets, green cabinets, mosaic tile splashback, stainless steel appliances, a peninsula and grey floor.
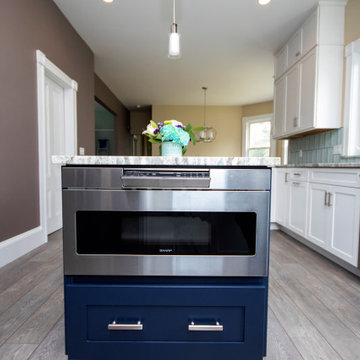
Gorgeous White Kitchen with Navy Blue Island.
Design by Craig Couture of Cypress Design Co.
Photography by Jessica Pohl
Mid-sized transitional u-shaped kitchen pantry in Providence with an undermount sink, recessed-panel cabinets, white cabinets, granite benchtops, blue splashback, ceramic splashback, stainless steel appliances, dark hardwood floors, with island, brown floor and blue benchtop.
Mid-sized transitional u-shaped kitchen pantry in Providence with an undermount sink, recessed-panel cabinets, white cabinets, granite benchtops, blue splashback, ceramic splashback, stainless steel appliances, dark hardwood floors, with island, brown floor and blue benchtop.
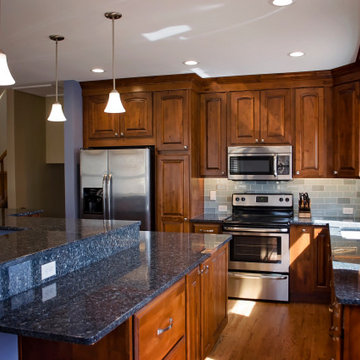
Design ideas for a mid-sized transitional l-shaped eat-in kitchen in Denver with recessed-panel cabinets, medium wood cabinets, granite benchtops, multi-coloured splashback, mosaic tile splashback, stainless steel appliances, with island and blue benchtop.
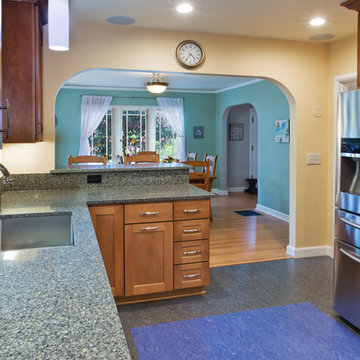
Design ideas for a mid-sized transitional l-shaped separate kitchen in Portland with a single-bowl sink, recessed-panel cabinets, dark wood cabinets, quartz benchtops, green splashback, stone slab splashback, stainless steel appliances, vinyl floors, a peninsula, grey floor and blue benchtop.
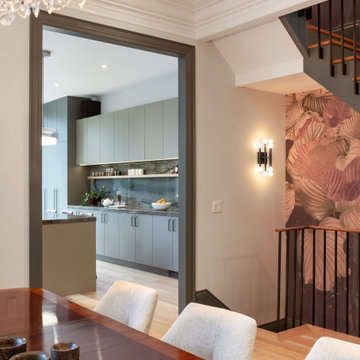
Large transitional galley kitchen pantry in Toronto with an undermount sink, flat-panel cabinets, green cabinets, quartzite benchtops, blue splashback, marble splashback, stainless steel appliances, light hardwood floors, with island, brown floor and blue benchtop.
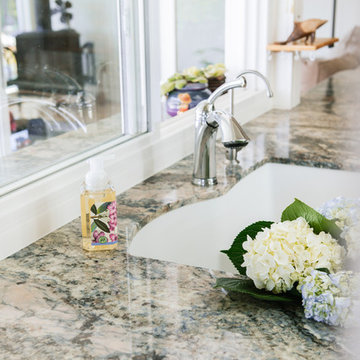
If I were to explain the atmosphere in this home, I’d say it’s happy. Natural light, unbelievable view of Lake Murray, the mountains, the green hills, the sky – I used those natural colors as inspiration to come up with a palette for this project. As a result, we were brave enough to go with 3 cabinet colors (natural, oyster and olive), a gorgeous blue granite that’s named Azurite (a very powerful crystal), new appliance layout, raised ceiling, and a hole in the wall (butler’s window) … quite a lot, considering that client’s original goal was to just reface the existing cabinets (see before photos).
This remodel turned out to be the most accurate representation of my clients, their way of life and what they wanted to highlight in a space so dear to them. You truly feel like you’re in an English countryside cottage with stellar views, quaint vibe and accessories suitable for any modern family. We love the final result and can’t get enough of that warm abundant light!
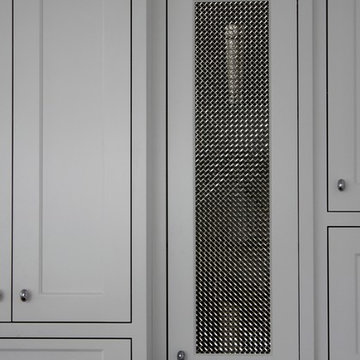
Large transitional u-shaped eat-in kitchen in Chicago with an undermount sink, recessed-panel cabinets, white cabinets, quartzite benchtops, blue splashback, granite splashback, stainless steel appliances, dark hardwood floors, with island, brown floor and blue benchtop.
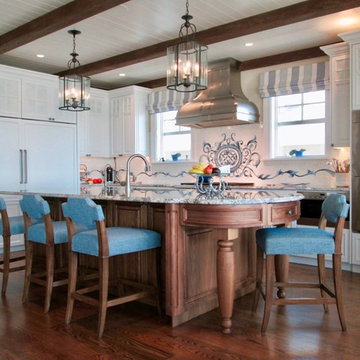
Blue is the overriding theme of the home. The blue nd white glass backsplsh and white cabinets with the stainless custom vent hood are crisp and clean. A walnut island with blue and white granite top adds warmth and variation to the space.
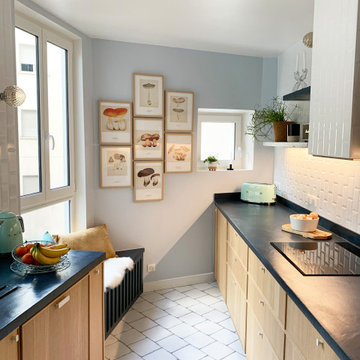
En gagnant deux fenêtres supplémentaires, la cuisine est désormais baignée de lumière.
Photo of a large transitional galley separate kitchen in Paris with an integrated sink, beaded inset cabinets, light wood cabinets, concrete benchtops, white splashback, ceramic splashback, stainless steel appliances, ceramic floors, no island, beige floor and blue benchtop.
Photo of a large transitional galley separate kitchen in Paris with an integrated sink, beaded inset cabinets, light wood cabinets, concrete benchtops, white splashback, ceramic splashback, stainless steel appliances, ceramic floors, no island, beige floor and blue benchtop.
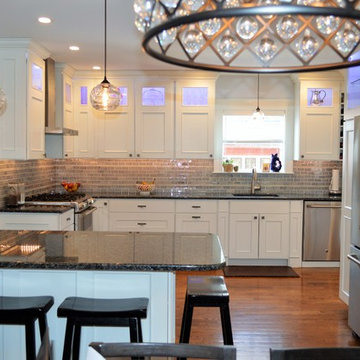
Timeless design in white painted cabinetry and Blue pearl granite tops and beautiful gray tone backspalsh
Design ideas for a mid-sized transitional l-shaped eat-in kitchen in Boston with an undermount sink, recessed-panel cabinets, white cabinets, granite benchtops, grey splashback, cement tile splashback, stainless steel appliances, medium hardwood floors, a peninsula and blue benchtop.
Design ideas for a mid-sized transitional l-shaped eat-in kitchen in Boston with an undermount sink, recessed-panel cabinets, white cabinets, granite benchtops, grey splashback, cement tile splashback, stainless steel appliances, medium hardwood floors, a peninsula and blue benchtop.
Transitional Kitchen with Blue Benchtop Design Ideas
10