Transitional Kitchen with Blue Benchtop Design Ideas
Refine by:
Budget
Sort by:Popular Today
141 - 160 of 688 photos
Item 1 of 3
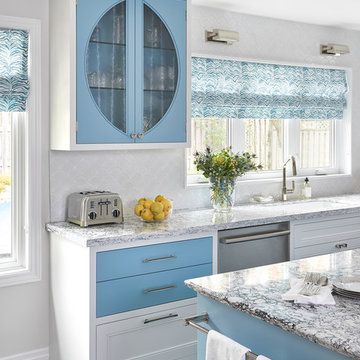
What is considered conventional in kitchen design doesn’t have to apply to your ideal dream kitchen. Our client dreamed of a blue coloured island and we delivered, but we also wanted to find a way to introduce it in other areas so that there was a greater link and definition within the millwork. Therefore we chose only a few doors/drawers to highlight while keeping the rest of the cabinetry in white. Although the drawers are part of one long unit, they have their own presence and therefore visually create a new form of millwork.
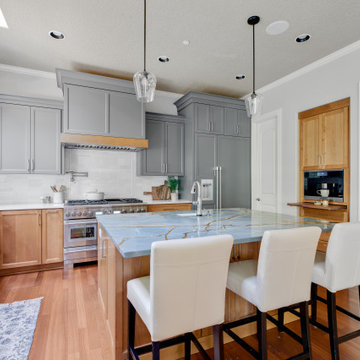
This kitchen remodel kept the existing layout, but upgraded the cabinets to a mix of Alder lower cabinets and painted Grizzle Gray (SW 7068) upper cabinets. The built-in Mile coffee machine area is an unexpected luxury and ties the cabinetry together.
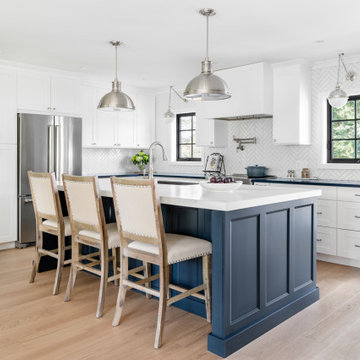
This is an example of a mid-sized transitional l-shaped open plan kitchen in Vancouver with an undermount sink, shaker cabinets, blue cabinets, quartz benchtops, white splashback, ceramic splashback, stainless steel appliances, light hardwood floors, with island, white floor and blue benchtop.
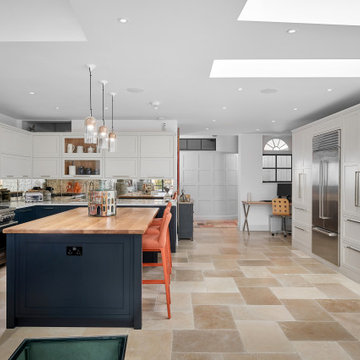
We were lucky enough to be involved in a complete townhouse renovation in the centre of historic Warwick. This is the fabulous kitchen, hand-painted in Farrow and Ball's Cornforth White and Railings, featuring Caesarstone worktops in Organic White on the perimeter and oak on the island, a Sub-Zero fridge-freezer with larder storage and deep drawers either side, Fisher and Paykel DishDrawers, a Wolf range cooker with a Westin extractor, Kohler sink and Quooker tap with our signature draining loop and an antiqued-glass splash back running the lengths of the sink and cooker run. The double-hinged wall cupboards lift seamlessly to reveal extra storage.
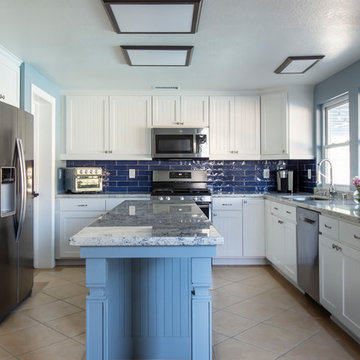
A small flood prompted a dramatic kitchen update, extending the island, painting the existing cabinets, new granite countertops and tile backsplash. Photography by Brian Covington
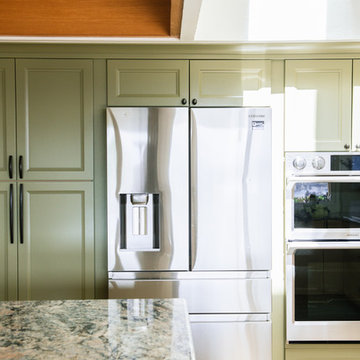
If I were to explain the atmosphere in this home, I’d say it’s happy. Natural light, unbelievable view of Lake Murray, the mountains, the green hills, the sky – I used those natural colors as inspiration to come up with a palette for this project. As a result, we were brave enough to go with 3 cabinet colors (natural, oyster and olive), a gorgeous blue granite that’s named Azurite (a very powerful crystal), new appliance layout, raised ceiling, and a hole in the wall (butler’s window) … quite a lot, considering that client’s original goal was to just reface the existing cabinets (see before photos).
This remodel turned out to be the most accurate representation of my clients, their way of life and what they wanted to highlight in a space so dear to them. You truly feel like you’re in an English countryside cottage with stellar views, quaint vibe and accessories suitable for any modern family. We love the final result and can’t get enough of that warm abundant light!
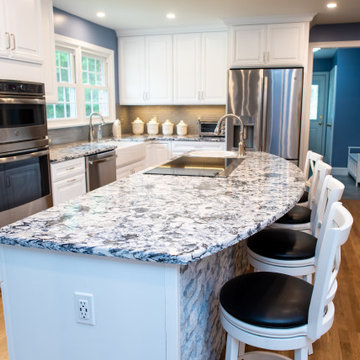
Custom countertop overhang for bar stools.
Cambria Engineered Quartz - Mayfair
This is an example of a mid-sized transitional l-shaped eat-in kitchen in DC Metro with a farmhouse sink, raised-panel cabinets, white cabinets, quartz benchtops, grey splashback, glass tile splashback, stainless steel appliances, medium hardwood floors, with island, brown floor and blue benchtop.
This is an example of a mid-sized transitional l-shaped eat-in kitchen in DC Metro with a farmhouse sink, raised-panel cabinets, white cabinets, quartz benchtops, grey splashback, glass tile splashback, stainless steel appliances, medium hardwood floors, with island, brown floor and blue benchtop.
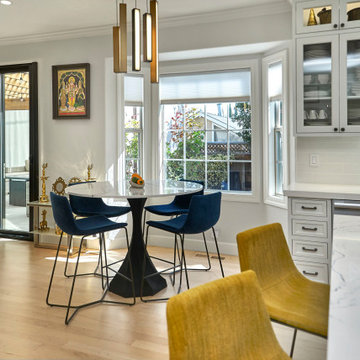
Photo of a large transitional l-shaped kitchen pantry in San Francisco with an undermount sink, beaded inset cabinets, white cabinets, quartz benchtops, white splashback, ceramic splashback, stainless steel appliances, light hardwood floors, with island, yellow floor and blue benchtop.
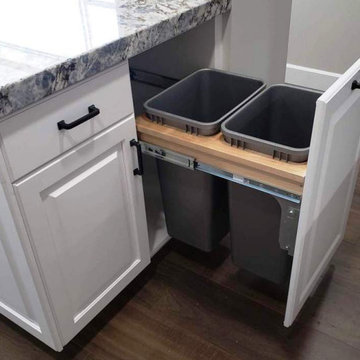
A modern update to this condo built in 1966 with a gorgeous view of Emigration Canyon in Salt Lake City.
Concrete structural columns and walls were an obstacle to incorporate into the design.
Rev-A-Shelf double 50 quart pull-out trash.
White conversion varnish finish on maple raised panel doors. Counter top is Blue Flowers granite with mitered edge.
Walnut floating shelves with recessed led lighting.
Professional refrigerator and freezer set next to pantry cabinet with roll-out trays.
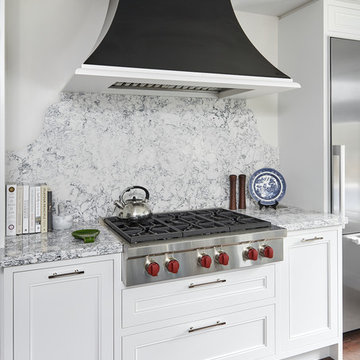
When a client purchases a beautiful appliance, like a gas Wolf cooktop, why not turn it into a focal point if space allows for it. After all it’s the main appliance that transforms all those ingredients into a tasty meal. Organized storage helps improve efficiency within the preparation process of a meal therefore the base cabinetry is organized in the following manner: right, frying pan/lid pull out; left, a large pull out spice/oil rack; center, bottom drawer for pots, top drawer for cooking utensils. But the ‘piece de resistance’ is the high gloss black curved custom hood cover that draws the eye to the breathtaking quartz stone underneath.
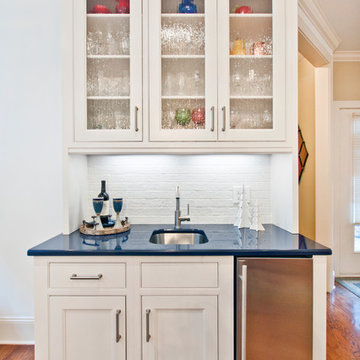
Designed by Terri Sears, Photography by Melissa M. Mills
This is an example of a large transitional l-shaped kitchen in Nashville with an undermount sink, white cabinets, quartz benchtops, white splashback, ceramic splashback, stainless steel appliances, medium hardwood floors, with island, brown floor, recessed-panel cabinets and blue benchtop.
This is an example of a large transitional l-shaped kitchen in Nashville with an undermount sink, white cabinets, quartz benchtops, white splashback, ceramic splashback, stainless steel appliances, medium hardwood floors, with island, brown floor, recessed-panel cabinets and blue benchtop.
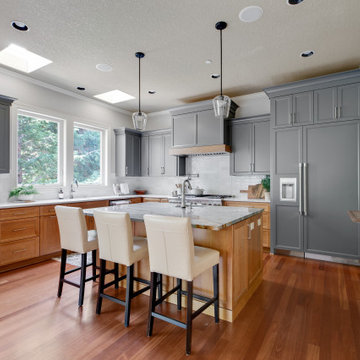
A mix of Alder lower cabinets and painted Grizzle Gray (SW 7068) upper cabinets give this Beaverton kitchen remodel a fresh look.
Photo of a large transitional u-shaped eat-in kitchen in Portland with a drop-in sink, shaker cabinets, grey cabinets, quartzite benchtops, white splashback, ceramic splashback, panelled appliances, dark hardwood floors, with island, brown floor and blue benchtop.
Photo of a large transitional u-shaped eat-in kitchen in Portland with a drop-in sink, shaker cabinets, grey cabinets, quartzite benchtops, white splashback, ceramic splashback, panelled appliances, dark hardwood floors, with island, brown floor and blue benchtop.
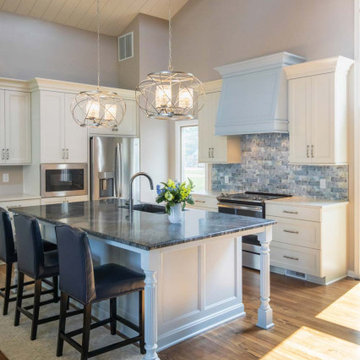
These homeowners requested a complete makeover of their dated lake house with an open floor plan that allowed for entertaining while enjoying the beautiful views of the lake from the kitchen and family room. We proposed taking out a loft area over the kitchen to open the space. This required moving the location of the stairs to access the basement bedrooms and moving the laundry and guest bath to new locations, which created improved flow of traffic. Each bathroom received a complete facelift complete with the powder bath taking a more polished finish for the lone female of the house to enjoy. We also painted the ceiling on the main floor, while leaving the beams stained to modernize the space. The renovation surpassed the goals and vision of the homeowner and allowed for a view of the lake the homeowner stated she never even knew she had.
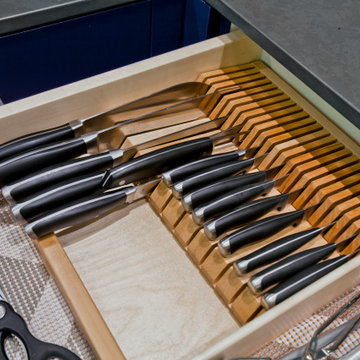
Mid-sized transitional l-shaped eat-in kitchen in Minneapolis with an undermount sink, recessed-panel cabinets, blue cabinets, quartz benchtops, beige splashback, ceramic splashback, panelled appliances, light hardwood floors, with island, brown floor and blue benchtop.
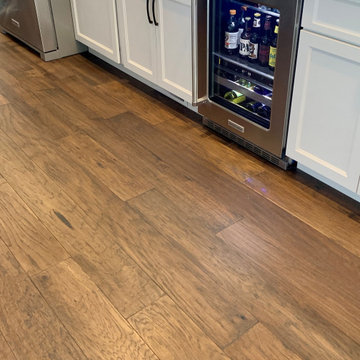
A remodeled kitchen in Kewanee Illinois. Featured: Koch Classic Cabinetry in the Bristol door and White and Charcoal Blue painted finishes. Portrush Cambria Quartz tops, Mannington Hardwood Mountain View Hickory flooring in "Fawn" finish, KitchenAid appliances, and Kuzco LED lighting also featured. Start to finish kitchen remodel by Village Home Stores.
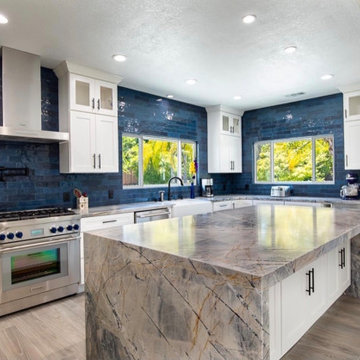
Homeowners wanted to relocate their kitchen to the back of the house, convert existing dining room into a walk in pantry and laundry room, update the entry, and great room areas.
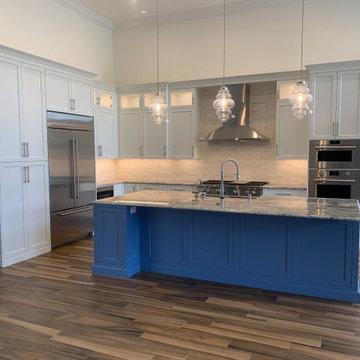
Cheery transitional kitchen remodel. Nice combination of details - inset shaker blue island with overlay white shaker cabinets along the perimeter. Third upper row of lighted cabinets tie the whole project together.
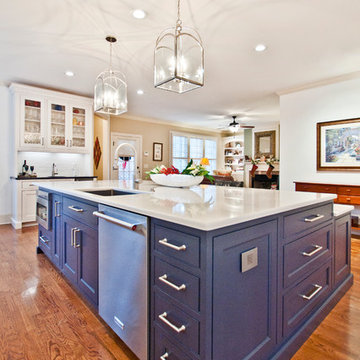
Designed by Terri Sears, Photography by Melissa M. Mills
Photo of a large transitional l-shaped kitchen in Nashville with an undermount sink, flat-panel cabinets, quartz benchtops, white splashback, ceramic splashback, stainless steel appliances, medium hardwood floors, with island, brown floor, white cabinets and blue benchtop.
Photo of a large transitional l-shaped kitchen in Nashville with an undermount sink, flat-panel cabinets, quartz benchtops, white splashback, ceramic splashback, stainless steel appliances, medium hardwood floors, with island, brown floor, white cabinets and blue benchtop.
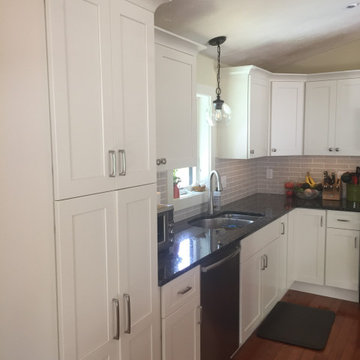
Placing the tall pantry cabinets at the end of this cabinet run balances the tall refrigerator at the other end of the kitchen.
Design ideas for a mid-sized transitional l-shaped open plan kitchen in Boston with a double-bowl sink, shaker cabinets, white cabinets, granite benchtops, grey splashback, ceramic splashback, stainless steel appliances, medium hardwood floors, with island, brown floor and blue benchtop.
Design ideas for a mid-sized transitional l-shaped open plan kitchen in Boston with a double-bowl sink, shaker cabinets, white cabinets, granite benchtops, grey splashback, ceramic splashback, stainless steel appliances, medium hardwood floors, with island, brown floor and blue benchtop.
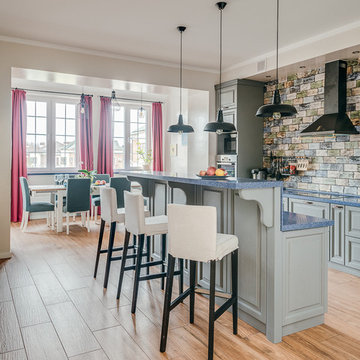
Таунхаус 350 кв.м. в Московской области - просторный и светлый дом для комфортной жизни семьи с двумя детьми, в котором есть место семейным традициям. И в котором, в то же время, для каждого члена семьи и гостя этого дома найдется свой уединенный уголок. Дизайнер Алена Николаева
Transitional Kitchen with Blue Benchtop Design Ideas
8