Transitional Kitchen with Blue Benchtop Design Ideas
Refine by:
Budget
Sort by:Popular Today
161 - 180 of 688 photos
Item 1 of 3
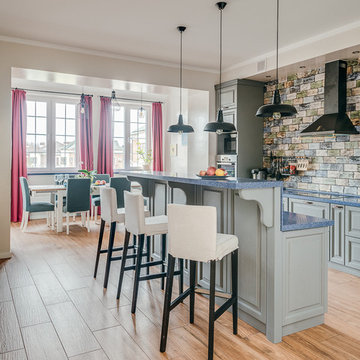
Таунхаус 350 кв.м. в Московской области - просторный и светлый дом для комфортной жизни семьи с двумя детьми, в котором есть место семейным традициям. И в котором, в то же время, для каждого члена семьи и гостя этого дома найдется свой уединенный уголок. Дизайнер Алена Николаева
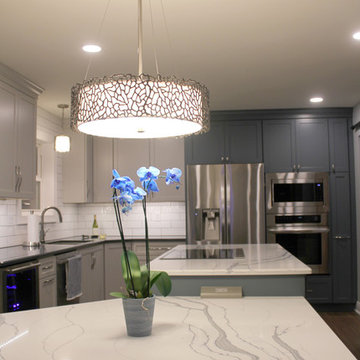
Photo: S.Lang
Design ideas for a mid-sized transitional l-shaped eat-in kitchen in Other with a single-bowl sink, shaker cabinets, blue cabinets, quartz benchtops, white splashback, ceramic splashback, stainless steel appliances, vinyl floors, multiple islands, brown floor and blue benchtop.
Design ideas for a mid-sized transitional l-shaped eat-in kitchen in Other with a single-bowl sink, shaker cabinets, blue cabinets, quartz benchtops, white splashback, ceramic splashback, stainless steel appliances, vinyl floors, multiple islands, brown floor and blue benchtop.
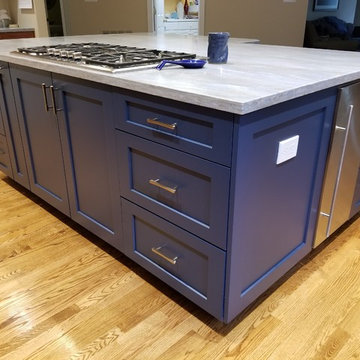
Transforming power of BLUE . . . and well-designed island. This kitchen kept it's blend of medium stained cherry, but punched it out with "blue lagoon" island cabinetry and proves again that Corian continues to have a place in the kitchen. Juniper island tops compliment the white perimeter countertops with always pleasing integral bowls. Delicate tile mosaic pulls the blue to the windows before looking out on gorgeous back gardens.
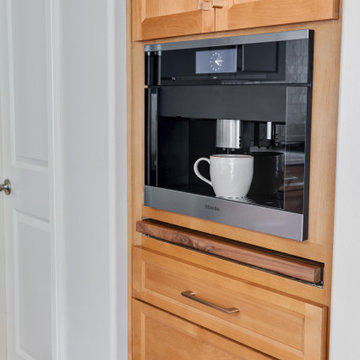
The built-in Mile coffee maker area is an unexpected luxury and ties the cabinetry together. A pull-out countertop below allows you to fix up your coffee with ease.
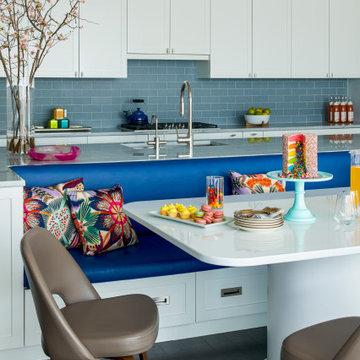
Custom Kitchen with built-in eating area.
Photo of a large transitional open plan kitchen in New York with a single-bowl sink, shaker cabinets, white cabinets, quartzite benchtops, blue splashback, glass tile splashback, panelled appliances, marble floors, with island, brown floor and blue benchtop.
Photo of a large transitional open plan kitchen in New York with a single-bowl sink, shaker cabinets, white cabinets, quartzite benchtops, blue splashback, glass tile splashback, panelled appliances, marble floors, with island, brown floor and blue benchtop.
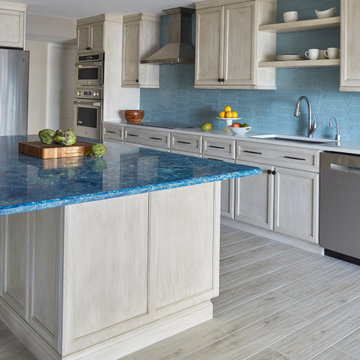
This condo required a complete overall, due mold issues. So we reinvented the space to bring this condo to its glory. This Kitchen space went from cramped to spacious. The master bath got a new lease on life. In addition the laundry was a disaster, by rearranging appliances and turning an electrical panel to the hall to met code we were able to add a sink and countertop landing space
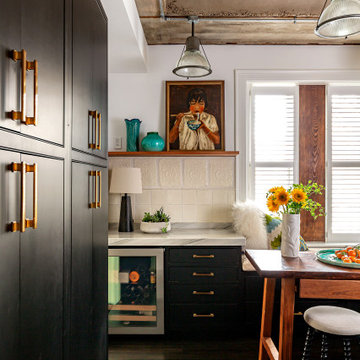
Design ideas for a transitional separate kitchen in DC Metro with flat-panel cabinets, black cabinets, quartzite benchtops, beige splashback, with island and blue benchtop.
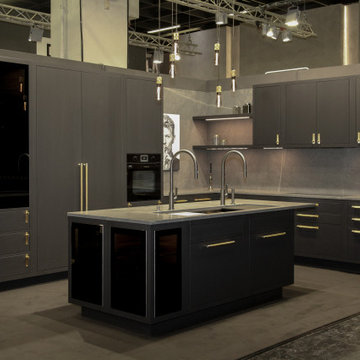
Industrial/Transitional Kitchen Design, charcoal gray lacquer, with brass buster + punch hardware and light matched
Inspiration for a mid-sized transitional l-shaped open plan kitchen in Atlanta with an undermount sink, beaded inset cabinets, grey cabinets, quartzite benchtops, blue splashback, marble splashback, black appliances, slate floors, with island, grey floor and blue benchtop.
Inspiration for a mid-sized transitional l-shaped open plan kitchen in Atlanta with an undermount sink, beaded inset cabinets, grey cabinets, quartzite benchtops, blue splashback, marble splashback, black appliances, slate floors, with island, grey floor and blue benchtop.
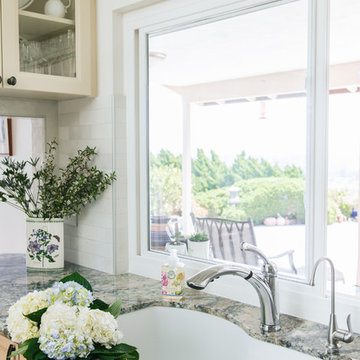
If I were to explain the atmosphere in this home, I’d say it’s happy. Natural light, unbelievable view of Lake Murray, the mountains, the green hills, the sky – I used those natural colors as inspiration to come up with a palette for this project. As a result, we were brave enough to go with 3 cabinet colors (natural, oyster and olive), a gorgeous blue granite that’s named Azurite (a very powerful crystal), new appliance layout, raised ceiling, and a hole in the wall (butler’s window) … quite a lot, considering that client’s original goal was to just reface the existing cabinets (see before photos).
This remodel turned out to be the most accurate representation of my clients, their way of life and what they wanted to highlight in a space so dear to them. You truly feel like you’re in an English countryside cottage with stellar views, quaint vibe and accessories suitable for any modern family. We love the final result and can’t get enough of that warm abundant light!
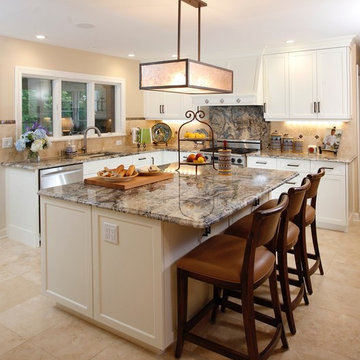
New kitchen with custom cabinets in Sherwin Williams "Dover White" paint. Custom bronze and mica chandelier. Azurite granite counters, travertine floors and backsplash. Photographer, Brandon Pollock, CVHG magazine
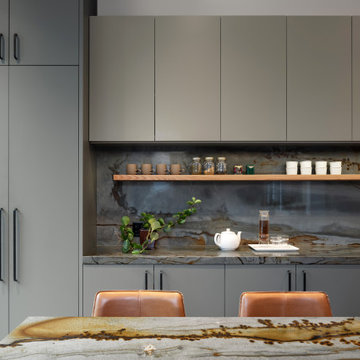
Large transitional galley kitchen pantry in Toronto with an undermount sink, flat-panel cabinets, green cabinets, quartzite benchtops, blue splashback, marble splashback, stainless steel appliances, light hardwood floors, with island, brown floor and blue benchtop.
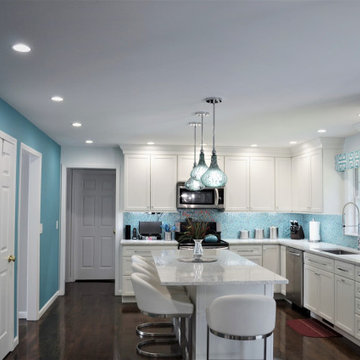
Inspiration for a mid-sized transitional l-shaped open plan kitchen in New York with an undermount sink, shaker cabinets, white cabinets, quartz benchtops, blue splashback, glass sheet splashback, stainless steel appliances, dark hardwood floors, with island, brown floor and blue benchtop.
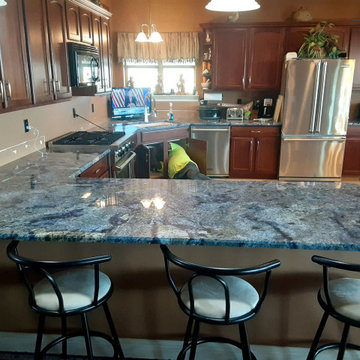
Blue Bahia Granite
*
*
#bluebahia #granite #kitchenremodel #granitecountertops #granitekitchen
Design ideas for a mid-sized transitional u-shaped open plan kitchen in New Orleans with dark wood cabinets, granite benchtops, a peninsula and blue benchtop.
Design ideas for a mid-sized transitional u-shaped open plan kitchen in New Orleans with dark wood cabinets, granite benchtops, a peninsula and blue benchtop.
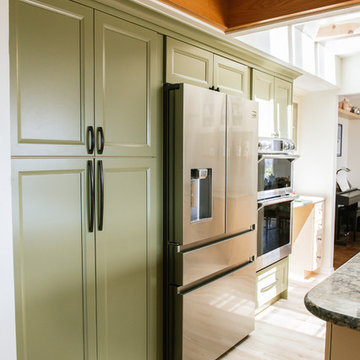
If I were to explain the atmosphere in this home, I’d say it’s happy. Natural light, unbelievable view of Lake Murray, the mountains, the green hills, the sky – I used those natural colors as inspiration to come up with a palette for this project. As a result, we were brave enough to go with 3 cabinet colors (natural, oyster and olive), a gorgeous blue granite that’s named Azurite (a very powerful crystal), new appliance layout, raised ceiling, and a hole in the wall (butler’s window) … quite a lot, considering that client’s original goal was to just reface the existing cabinets (see before photos).
This remodel turned out to be the most accurate representation of my clients, their way of life and what they wanted to highlight in a space so dear to them. You truly feel like you’re in an English countryside cottage with stellar views, quaint vibe and accessories suitable for any modern family. We love the final result and can’t get enough of that warm abundant light!
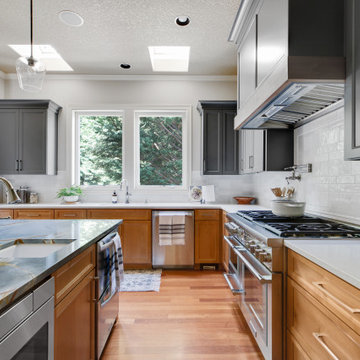
For this kitchen remodel, we installed the show-stopping Illusion Blue quartzite countertop on the island and used a calmer quartz countertop on the perimeter.
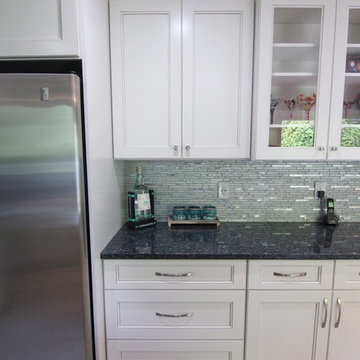
Photo of a mid-sized transitional u-shaped separate kitchen in New York with an undermount sink, shaker cabinets, white cabinets, granite benchtops, blue splashback, stainless steel appliances, with island, white floor and blue benchtop.
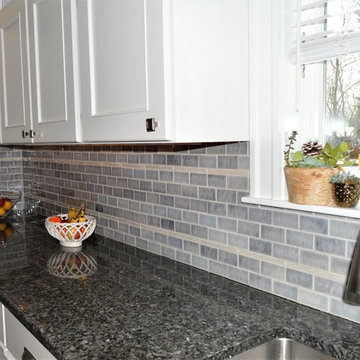
Timeless design in white painted cabinetry and Blue pearl granite tops and beautiful gray tone backspalsh
Photo of a mid-sized transitional l-shaped eat-in kitchen in Other with an undermount sink, recessed-panel cabinets, white cabinets, granite benchtops, grey splashback, cement tile splashback, stainless steel appliances, medium hardwood floors, a peninsula and blue benchtop.
Photo of a mid-sized transitional l-shaped eat-in kitchen in Other with an undermount sink, recessed-panel cabinets, white cabinets, granite benchtops, grey splashback, cement tile splashback, stainless steel appliances, medium hardwood floors, a peninsula and blue benchtop.
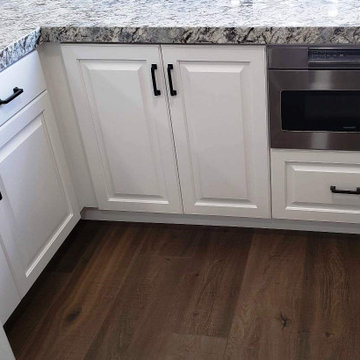
A modern update to this condo built in 1966 with a gorgeous view of Emigration Canyon in Salt Lake City.
Concrete structural columns and walls were an obstacle to incorporate into the design.
White conversion varnish finish on maple raised panel doors. Counter top is Blue Flowers granite with mitered edge.
Sharp 24" microwave drawer.
Walnut floating shelves with recessed led lighting.
Professional refrigerator and freezer set next to pantry cabinet with roll-out trays.
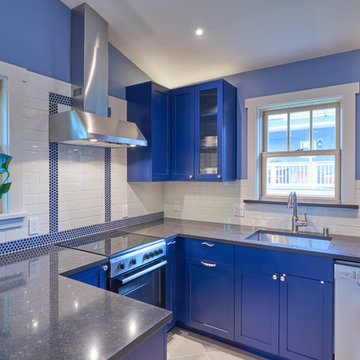
Build: Jackson Design Build. Design: Kruger Architecture. Photo: Dale Lang, NW Architectural Photography
Design ideas for a small transitional kitchen in Seattle with an undermount sink, flat-panel cabinets, blue cabinets, quartz benchtops, white splashback, subway tile splashback, stainless steel appliances, porcelain floors and blue benchtop.
Design ideas for a small transitional kitchen in Seattle with an undermount sink, flat-panel cabinets, blue cabinets, quartz benchtops, white splashback, subway tile splashback, stainless steel appliances, porcelain floors and blue benchtop.
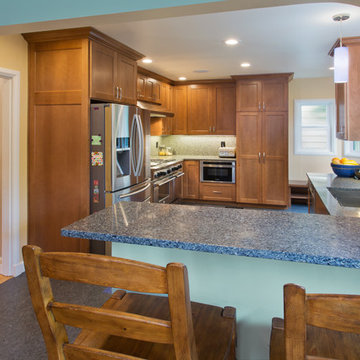
Inspiration for a mid-sized transitional l-shaped separate kitchen in Portland with recessed-panel cabinets, dark wood cabinets, quartz benchtops, a peninsula, a single-bowl sink, green splashback, stone slab splashback, stainless steel appliances, grey floor, vinyl floors and blue benchtop.
Transitional Kitchen with Blue Benchtop Design Ideas
9