Transitional Kitchen with Ceramic Splashback Design Ideas
Refine by:
Budget
Sort by:Popular Today
221 - 240 of 58,386 photos
Item 1 of 3
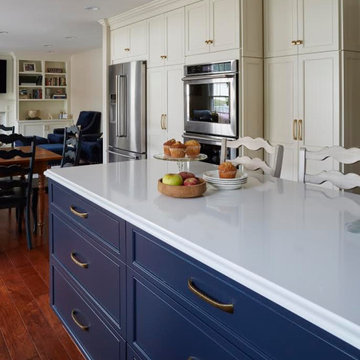
Mid-sized transitional l-shaped eat-in kitchen in Baltimore with an undermount sink, shaker cabinets, white cabinets, quartz benchtops, blue splashback, ceramic splashback, stainless steel appliances, dark hardwood floors, with island, brown floor and white benchtop.
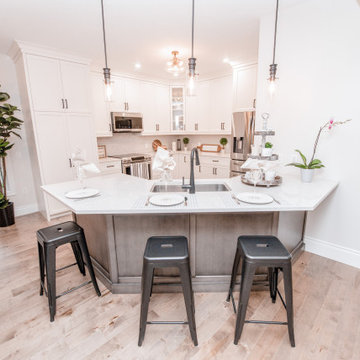
Design ideas for a large transitional l-shaped open plan kitchen in Other with quartz benchtops, stainless steel appliances, a peninsula, white benchtop, a double-bowl sink, flat-panel cabinets, white cabinets, beige splashback, ceramic splashback, medium hardwood floors and brown floor.
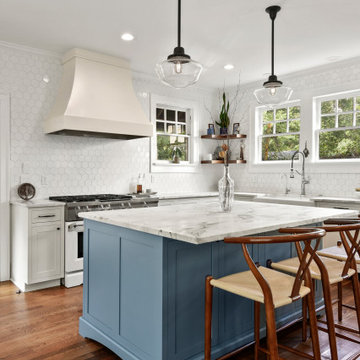
For an alternative to subway tile that's just as timeless, our handmade hex tiles offer up classic inspiration for your farmhouse kitchen backsplash. Refreshing your farmhouse kitchen with a neutral palette? Fireclay's Foundations Collection features our best-selling Tiles and patterns at budget-friendly prices.
DESIGN
Jessica Sparks
PHOTOS
Kim Lindsey Photography
TILE SHOWN
4" Hexagon Tile in White Wash, Foundations Collection
SEE MORE
https://www.fireclaytile.com/gallery/detail/white-hexagon-kitchen-backsplash
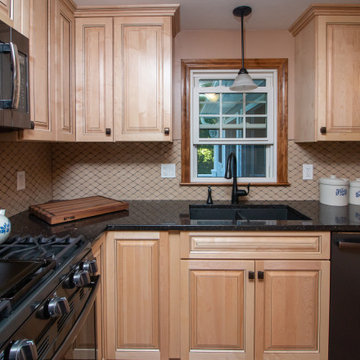
This kitchen remodel was designed by Gail from our Manchester showroom. This kitchen features Cabico Essence cabinets with maple wood, Cartago/K (raised panel) door style and Natural stain finish and Cacao glaze. This remodel also features Cambria quartz countertop, with Blackwood color and standard edge. The kitchen flooring is Armstrong 6”x48” vinyl plank click lock with Vivero collection and Apple Orchard color. The backsplash is Florida Tile Retro classic tile sheets with Mocha color and chocolate color grout by Mapei. Other features include Blanco double bowl sink with Anthracite color with two sink grids and basket strainers, the faucet and soap dispenser is by Moen in Flat Black finish. The cabinet hardware is knobs are by Amerock Hardware with Carmel Bronze finish. As part of the kitchen remodel, the customer added custom new French doors (60” x 80”) with weather-stripped Jam, colonial casing and brushed nickel casing hinges.
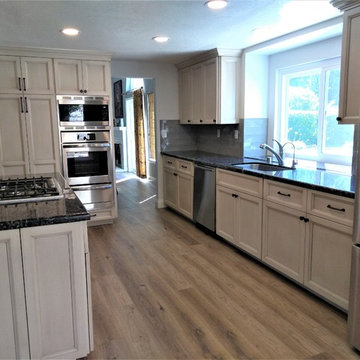
Gorgeous kitchen upgrade with new luxury vinyl plank flooring throughout, new appliances, tile backsplash, custom finish, painted & glazed doors & drawers, hardware, and recessed lighting. We kept the original cabinet boxes, with exception of the microwave & oven cabinet, & an addition to the island.
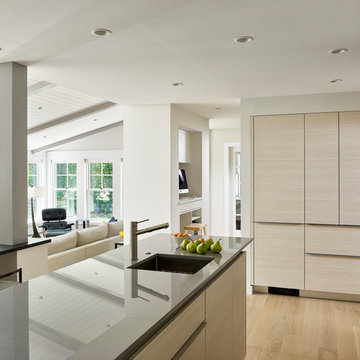
This renovation project involved expanding the cramped, existing kitchen and opening the space up to natural lighting. The client's modern tastes ensured beautiful clean lines and solid material planes throughout the space.
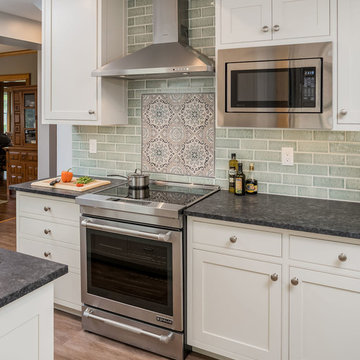
Marshall Evan Photography
Design ideas for a mid-sized transitional galley eat-in kitchen in Columbus with an undermount sink, shaker cabinets, white cabinets, granite benchtops, green splashback, ceramic splashback, stainless steel appliances, vinyl floors, a peninsula, brown floor and black benchtop.
Design ideas for a mid-sized transitional galley eat-in kitchen in Columbus with an undermount sink, shaker cabinets, white cabinets, granite benchtops, green splashback, ceramic splashback, stainless steel appliances, vinyl floors, a peninsula, brown floor and black benchtop.
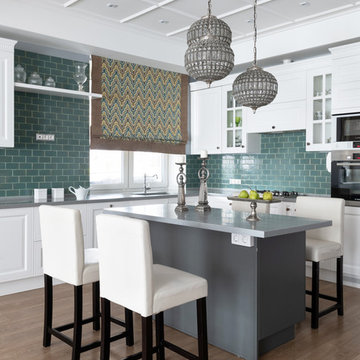
Дизайнер интерьера - Крапивко Анна
Фотограф - Евгений Гнесин
Стилист - Ирина Бебешина
Кухня-гостиная, вид на кухню
Mid-sized transitional l-shaped open plan kitchen in Moscow with an integrated sink, white cabinets, solid surface benchtops, green splashback, ceramic splashback, stainless steel appliances, laminate floors, with island, beige floor, grey benchtop and raised-panel cabinets.
Mid-sized transitional l-shaped open plan kitchen in Moscow with an integrated sink, white cabinets, solid surface benchtops, green splashback, ceramic splashback, stainless steel appliances, laminate floors, with island, beige floor, grey benchtop and raised-panel cabinets.
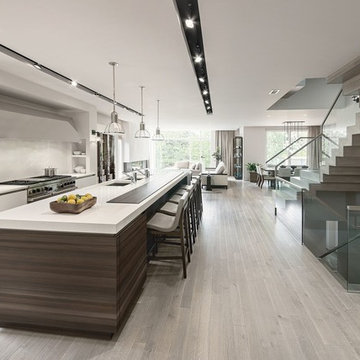
SieMatic Cabinetry in Smoked Oak wood veneer, and Lotus White matte lacquer. SieMatic exclusive Polished stainless steel extractor hood and tall glass door cabinets with nickel gloss frame.
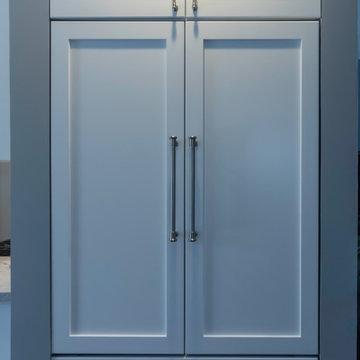
Photos by Jeremy Dupuie
Inspiration for a mid-sized transitional u-shaped eat-in kitchen in Detroit with an undermount sink, recessed-panel cabinets, white cabinets, quartz benchtops, white splashback, ceramic splashback, stainless steel appliances, medium hardwood floors, multi-coloured floor and white benchtop.
Inspiration for a mid-sized transitional u-shaped eat-in kitchen in Detroit with an undermount sink, recessed-panel cabinets, white cabinets, quartz benchtops, white splashback, ceramic splashback, stainless steel appliances, medium hardwood floors, multi-coloured floor and white benchtop.
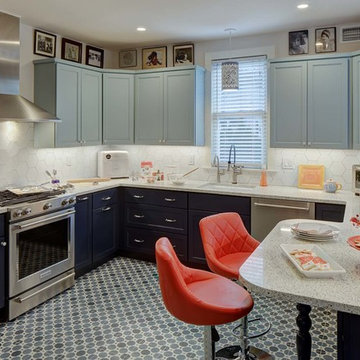
Wing Wong/Memories TTL
Mid-sized transitional u-shaped kitchen in New York with a single-bowl sink, shaker cabinets, blue cabinets, quartz benchtops, white splashback, ceramic splashback, stainless steel appliances, porcelain floors, blue floor, no island and white benchtop.
Mid-sized transitional u-shaped kitchen in New York with a single-bowl sink, shaker cabinets, blue cabinets, quartz benchtops, white splashback, ceramic splashback, stainless steel appliances, porcelain floors, blue floor, no island and white benchtop.
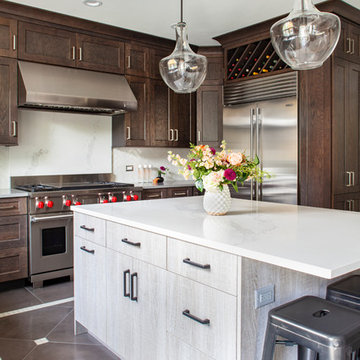
Free ebook, Creating the Ideal Kitchen. DOWNLOAD NOW
Our clients came in after thinking a long time about what to do with their kitchen – new cabinets or paint them, white kitchen or wood, custom or is semi-custom? All good questions to ask! They were committed to making this home for a while, they decided to do a full remodel. The kitchen was not living up to its potential both visually and functionally. The dark cabinets and countertop made the room feel dull. And the major drawback, a large corner pantry that was eating into the room, make it appear smaller than it was.
We started by ditching the corner pantry. It created a perfectly centered spot for the new professional range and made room for a much larger island that now houses a beverage center, microwave drawer, seating for three and tons of storage. The multi-generational family does a ton of cooking, so this kitchen gets used! We spent lots of time fine tuning the storage devices and planning where critical items would be stored. This included the new pantry area across from the refrigerator that houses small appliances and food staples.
Designed by: Susan Klimala, CKBD
Photography by: LOMA Studios
For more information on kitchen and bath design ideas go to: www.kitchenstudio-ge.com
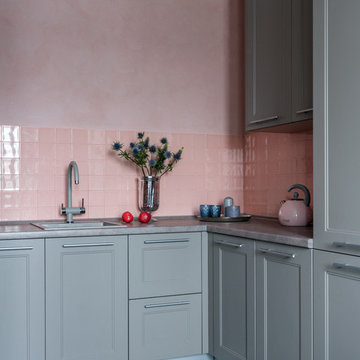
Дарья Головачева дизайнер,
Михаил Лоскутов фотограф
Inspiration for a small transitional u-shaped open plan kitchen in Moscow with a single-bowl sink, recessed-panel cabinets, grey cabinets, pink splashback, ceramic splashback, no island, grey benchtop and grey floor.
Inspiration for a small transitional u-shaped open plan kitchen in Moscow with a single-bowl sink, recessed-panel cabinets, grey cabinets, pink splashback, ceramic splashback, no island, grey benchtop and grey floor.
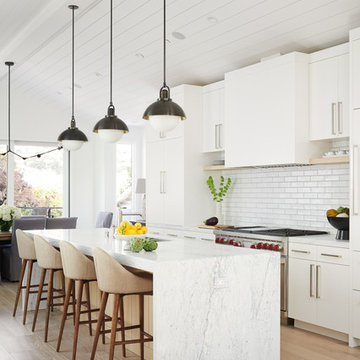
Inspiration for a large transitional galley eat-in kitchen in San Francisco with an undermount sink, flat-panel cabinets, white cabinets, marble benchtops, white splashback, ceramic splashback, panelled appliances, light hardwood floors, with island, white benchtop and brown floor.
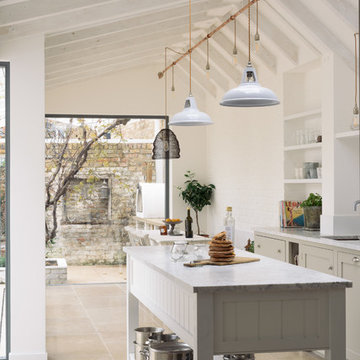
A beautiful mushroom and linen deVOL Kitchen with Floors of Stone Dijon Tumbled Limestone
Photo of a mid-sized transitional single-wall eat-in kitchen in Other with shaker cabinets, grey cabinets, quartzite benchtops, white splashback, ceramic splashback, white appliances, limestone floors, with island, beige floor, white benchtop and an undermount sink.
Photo of a mid-sized transitional single-wall eat-in kitchen in Other with shaker cabinets, grey cabinets, quartzite benchtops, white splashback, ceramic splashback, white appliances, limestone floors, with island, beige floor, white benchtop and an undermount sink.
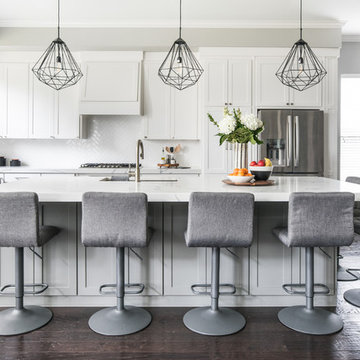
This is an example of a large transitional l-shaped open plan kitchen in Dallas with an undermount sink, shaker cabinets, white cabinets, quartzite benchtops, white splashback, ceramic splashback, stainless steel appliances, dark hardwood floors, with island, brown floor and white benchtop.
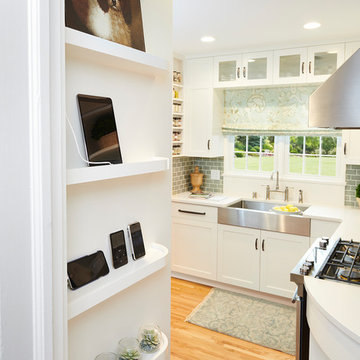
Built-in electronics storage and charging station takes up little room at rear entry of this Minneapolis Bungalow home.
Photographer: Paul Markert, Markert Photo, Inc.
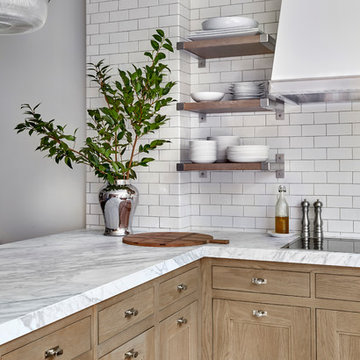
This bright urban oasis is perfectly appointed with O'Brien Harris Cabinetry in Chicago's bespoke Chatham White Oak cabinetry. The scope of the project included a kitchen that is open to the great room and a bar. The open-concept design is perfect for entertaining. Countertops are Carrara marble, and the backsplash is a white subway tile, which keeps the palette light and bright. The kitchen is accented with polished nickel hardware. Niches were created for open shelving on the oven wall. A custom hood fabricated by O’Brien Harris with stainless banding creates a focal point in the space. Windows take up the entire back wall, which posed a storage challenge. The solution? Our kitchen designers extended the kitchen cabinetry into the great room to accommodate the family’s storage requirements. obrienharris.com
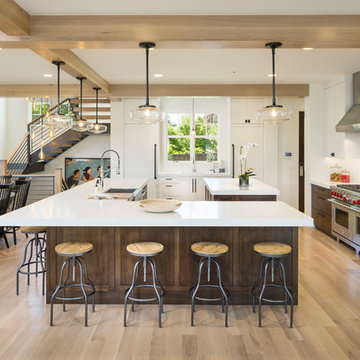
Joshua Caldwell
Expansive transitional l-shaped eat-in kitchen in Salt Lake City with a farmhouse sink, marble benchtops, white splashback, ceramic splashback, stainless steel appliances, light hardwood floors, multiple islands, beige floor, white benchtop, shaker cabinets and dark wood cabinets.
Expansive transitional l-shaped eat-in kitchen in Salt Lake City with a farmhouse sink, marble benchtops, white splashback, ceramic splashback, stainless steel appliances, light hardwood floors, multiple islands, beige floor, white benchtop, shaker cabinets and dark wood cabinets.
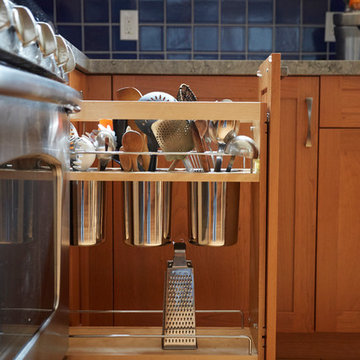
Mike Kaskel
Large transitional l-shaped separate kitchen in San Francisco with an undermount sink, shaker cabinets, medium wood cabinets, glass benchtops, blue splashback, ceramic splashback, stainless steel appliances, light hardwood floors, no island, brown floor and grey benchtop.
Large transitional l-shaped separate kitchen in San Francisco with an undermount sink, shaker cabinets, medium wood cabinets, glass benchtops, blue splashback, ceramic splashback, stainless steel appliances, light hardwood floors, no island, brown floor and grey benchtop.
Transitional Kitchen with Ceramic Splashback Design Ideas
12