Transitional Kitchen with Ceramic Splashback Design Ideas
Refine by:
Budget
Sort by:Popular Today
161 - 180 of 58,289 photos
Item 1 of 3
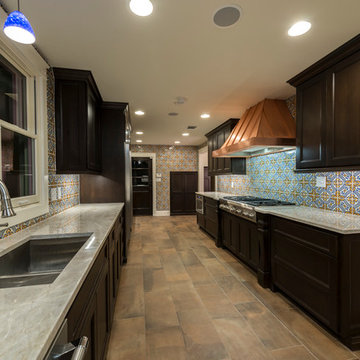
Design ideas for a large transitional galley separate kitchen in Austin with a double-bowl sink, recessed-panel cabinets, dark wood cabinets, multi-coloured splashback, ceramic splashback, stainless steel appliances, porcelain floors, marble benchtops, no island and beige floor.
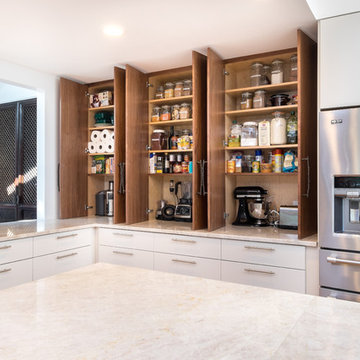
View of the open pantry with included appliance storage. Custom by Huntwood, flat panel walnut veneer doors.
Nathan Williams, Van Earl Photography www.VanEarlPhotography.com
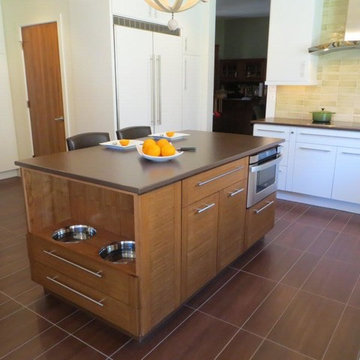
This kitchen went from a dark cramped space to a spacious light and airy contemporary custom kitchen that accommodates all of my clients needs as well as the dogs with their own dog bowls built into the island.
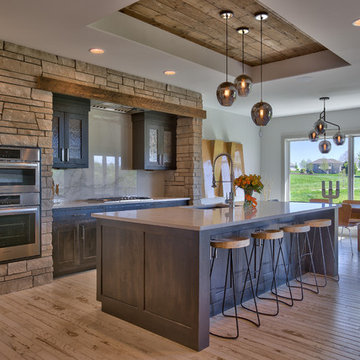
Amoura Productions
Photo of a large transitional u-shaped eat-in kitchen in Omaha with a single-bowl sink, recessed-panel cabinets, dark wood cabinets, quartz benchtops, white splashback, ceramic splashback, stainless steel appliances, ceramic floors and with island.
Photo of a large transitional u-shaped eat-in kitchen in Omaha with a single-bowl sink, recessed-panel cabinets, dark wood cabinets, quartz benchtops, white splashback, ceramic splashback, stainless steel appliances, ceramic floors and with island.
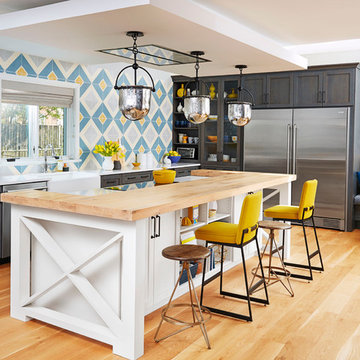
Inspiration for a large transitional u-shaped open plan kitchen in Other with a farmhouse sink, shaker cabinets, grey cabinets, wood benchtops, blue splashback, ceramic splashback, stainless steel appliances, with island and medium hardwood floors.
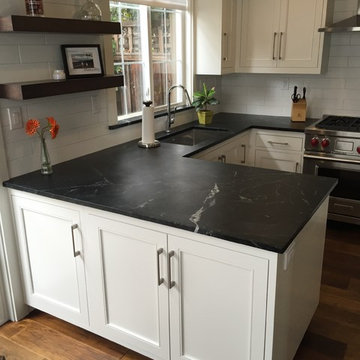
Design ideas for a small transitional u-shaped eat-in kitchen in San Francisco with a single-bowl sink, shaker cabinets, white cabinets, soapstone benchtops, white splashback, ceramic splashback, stainless steel appliances, dark hardwood floors and a peninsula.
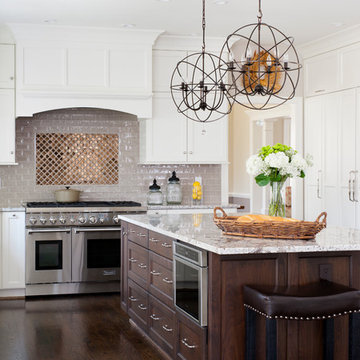
Stacy Zarin Goldberg
Photo of a large transitional u-shaped eat-in kitchen in DC Metro with an undermount sink, shaker cabinets, white cabinets, granite benchtops, beige splashback, ceramic splashback, stainless steel appliances, dark hardwood floors and with island.
Photo of a large transitional u-shaped eat-in kitchen in DC Metro with an undermount sink, shaker cabinets, white cabinets, granite benchtops, beige splashback, ceramic splashback, stainless steel appliances, dark hardwood floors and with island.
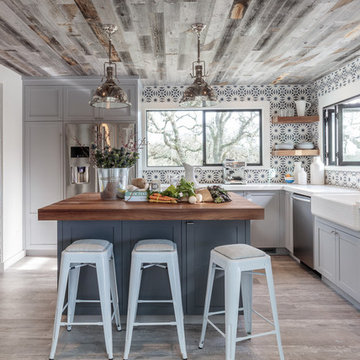
David Duncan Livingston
Photo of a transitional u-shaped kitchen in San Francisco with a farmhouse sink, shaker cabinets, multi-coloured splashback, ceramic splashback, coloured appliances, light hardwood floors, with island and blue cabinets.
Photo of a transitional u-shaped kitchen in San Francisco with a farmhouse sink, shaker cabinets, multi-coloured splashback, ceramic splashback, coloured appliances, light hardwood floors, with island and blue cabinets.
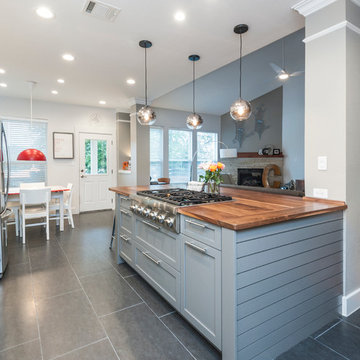
Custom Cabinets from TreeHouse were used to replace the original island and support the Thermador Cooktop Range
Erika Brown Edwards
Inspiration for a large transitional l-shaped open plan kitchen in Austin with a farmhouse sink, shaker cabinets, white cabinets, wood benchtops, white splashback, ceramic splashback, stainless steel appliances, ceramic floors and with island.
Inspiration for a large transitional l-shaped open plan kitchen in Austin with a farmhouse sink, shaker cabinets, white cabinets, wood benchtops, white splashback, ceramic splashback, stainless steel appliances, ceramic floors and with island.
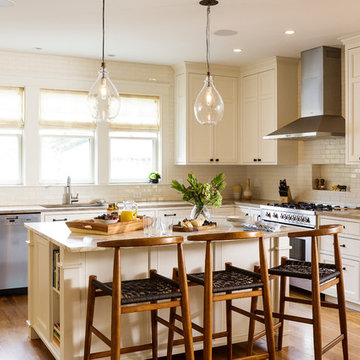
Chip Riegel
www.chipriegel.com
Inspiration for a large transitional l-shaped open plan kitchen in Providence with an undermount sink, recessed-panel cabinets, white cabinets, marble benchtops, white splashback, ceramic splashback, stainless steel appliances, medium hardwood floors and with island.
Inspiration for a large transitional l-shaped open plan kitchen in Providence with an undermount sink, recessed-panel cabinets, white cabinets, marble benchtops, white splashback, ceramic splashback, stainless steel appliances, medium hardwood floors and with island.
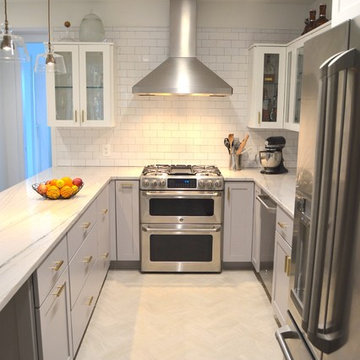
Design ideas for a small transitional u-shaped open plan kitchen in DC Metro with an undermount sink, shaker cabinets, grey cabinets, quartzite benchtops, white splashback, ceramic splashback, stainless steel appliances, ceramic floors and a peninsula.
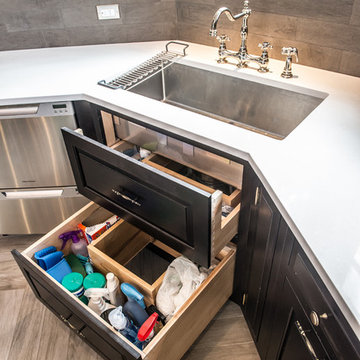
This space had the potential for greatness but was stuck in the 1980's era. We were able to transform and re-design this kitchen that now enables it to be called not just a "dream Kitchen", but also holds the award for "Best Kitchen in Westchester for 2016 by Westchester Home Magazine". Features in the kitchen are as follows: Inset cabinet construction, Maple Wood, Onyx finish, Raised Panel Door, sliding ladder, huge Island with seating, pull out drawers for big pots and baking pans, pullout storage under sink, mini bar, overhead television, builtin microwave in Island, massive stainless steel range and hood, Office area, Quartz counter top.
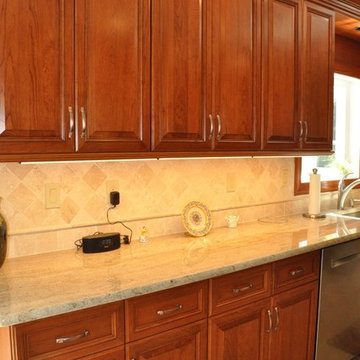
homeowner--Cherry cabinets with a honey finish, cielo de oro granite counters, 20" X 20" tile floor, transitional kitchen
Design ideas for a mid-sized transitional galley eat-in kitchen in New York with an undermount sink, raised-panel cabinets, medium wood cabinets, granite benchtops, beige splashback, ceramic splashback, stainless steel appliances, ceramic floors and no island.
Design ideas for a mid-sized transitional galley eat-in kitchen in New York with an undermount sink, raised-panel cabinets, medium wood cabinets, granite benchtops, beige splashback, ceramic splashback, stainless steel appliances, ceramic floors and no island.
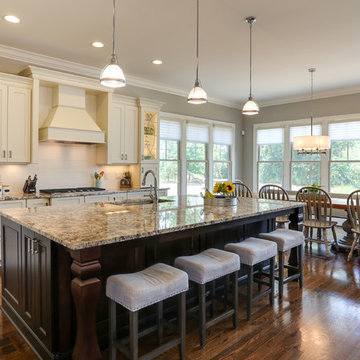
The builder, Stellar Blu, wanted something a little different for this Parade of Homes home but Wake Forest can be a tricky market and so it was important to maintain marketability. We chose to use leaded glass, LED in cabinet lighting and other subtile features to create a timeless design.
Photo by Tad Davis Photography
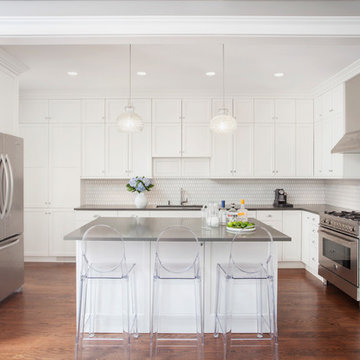
This kitchen renovation was a complete remodel. The access to the kitchen was originally where the fridge is. The clients wanted a classic white kitchen that was open to the dining room and transformed this house into a more social space. Done.
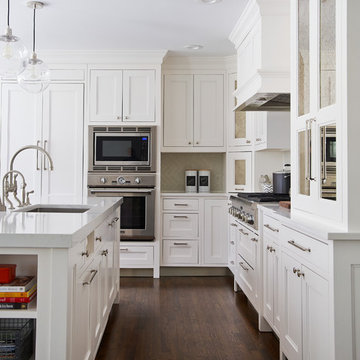
A spacious colonial in the heart of the waterfront community of Greenhaven still had its original 1950s kitchen. A renovation without an addition added space by reconfiguring, and the wall between kitchen and family room was removed to create open flow. A beautiful banquette was built where the family can enjoy breakfast overlooking the pool. Kitchen Design: Studio Dearborn. Interior decorating by Lorraine Levinson. All appliances: Thermador. Countertops: Pental Quartz Lattice. Hardware: Top Knobs Chareau Series Emerald Pulls and knobs. Stools and pendant lights: West Elm. Photography: Jeff McNamara.
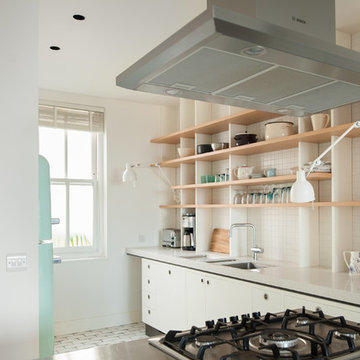
Open shelving units were proposed as a less formal approach to the usual wall-hung cupboards and introduced a texture and depth to the overall scheme.
Photography: Jim Stephenson
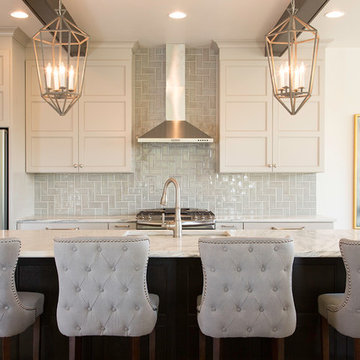
Design ideas for a transitional kitchen in Milwaukee with an undermount sink, recessed-panel cabinets, beige cabinets, blue splashback, ceramic splashback, stainless steel appliances, dark hardwood floors and with island.
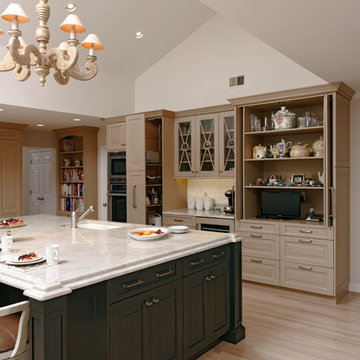
Bob Narod
Inspiration for an expansive transitional l-shaped eat-in kitchen in DC Metro with an undermount sink, raised-panel cabinets, beige cabinets, granite benchtops, beige splashback, ceramic splashback, stainless steel appliances, light hardwood floors and with island.
Inspiration for an expansive transitional l-shaped eat-in kitchen in DC Metro with an undermount sink, raised-panel cabinets, beige cabinets, granite benchtops, beige splashback, ceramic splashback, stainless steel appliances, light hardwood floors and with island.
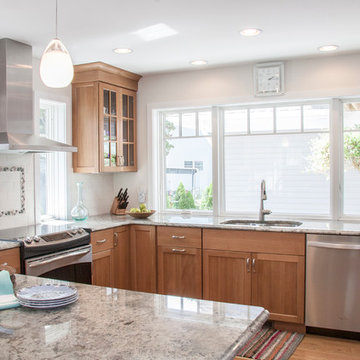
Alex Donovan, asquaredstudio.com
Photo of a mid-sized transitional u-shaped open plan kitchen in Boston with an undermount sink, shaker cabinets, light wood cabinets, granite benchtops, white splashback, ceramic splashback, stainless steel appliances, light hardwood floors and a peninsula.
Photo of a mid-sized transitional u-shaped open plan kitchen in Boston with an undermount sink, shaker cabinets, light wood cabinets, granite benchtops, white splashback, ceramic splashback, stainless steel appliances, light hardwood floors and a peninsula.
Transitional Kitchen with Ceramic Splashback Design Ideas
9