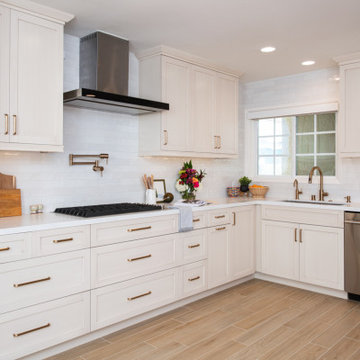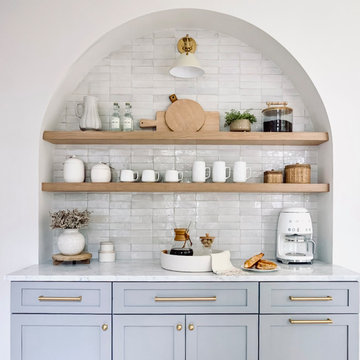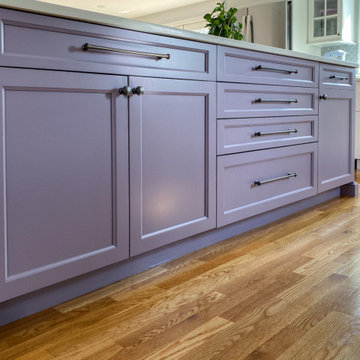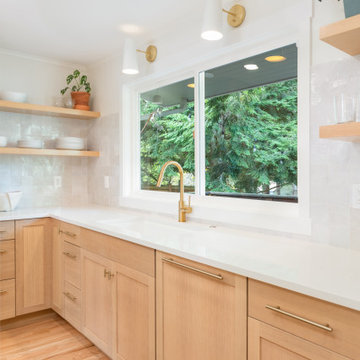Transitional Kitchen with Ceramic Splashback Design Ideas
Refine by:
Budget
Sort by:Popular Today
21 - 40 of 58,289 photos
Item 1 of 3

Inspiration for a mid-sized transitional l-shaped eat-in kitchen in Other with an undermount sink, recessed-panel cabinets, yellow cabinets, quartz benchtops, grey splashback, ceramic splashback, stainless steel appliances, vinyl floors, with island, beige floor and grey benchtop.

Kitchen stovetop.
Photo of a transitional u-shaped open plan kitchen in Austin with flat-panel cabinets, medium wood cabinets, white splashback, ceramic splashback, stainless steel appliances, with island and white benchtop.
Photo of a transitional u-shaped open plan kitchen in Austin with flat-panel cabinets, medium wood cabinets, white splashback, ceramic splashback, stainless steel appliances, with island and white benchtop.

This kitchen renovation was part of a home addition project. White and cherry wood cabinetry from Massachusetts Design. Features include open corner shelving, a farmhouse sink, pantry cabinets, honey bronze hardware from Top Knobs and a JennAir Rise range.

The all white kitchen has a stunning contrast to its large walnut stained island bringing depth to the open concept main floor. Appliances used are Subzero and Wolf. A custom hood was designed for our clients, and perfectly balances the space. Cabinets are all inset flat panel with details of large drawers and open seedy glass at the top.

Kitchen design and full gut remodel in post and beam kitchen. New layout to improve functionality and flow, with center kitchen island, tall pantry storage cabinet, soft gray-beige shaker-style cabinets (Benjamin Moore Revere Pewter), quartz countertop, stacked subway tile backsplash, metal mesh cabinet fronts, Thermador range and hood vent, paneled refrigerator, Shaw's fireclay apron-front sink, matte black fixtures and hardware, cable lighting, and hardwood flooring.

Classic kitchen & pantry, dining, great room, and mudroom remodel. Two-tone rift cut white oak and white cabinetry, zellige-style backsplash, plaster hood, and brass fixtures.

The three-level Mediterranean revival home started as a 1930s summer cottage that expanded downward and upward over time. We used a clean, crisp white wall plaster with bronze hardware throughout the interiors to give the house continuity. A neutral color palette and minimalist furnishings create a sense of calm restraint. Subtle and nuanced textures and variations in tints add visual interest. The stair risers from the living room to the primary suite are hand-painted terra cotta tile in gray and off-white. We used the same tile resource in the kitchen for the island's toe kick.

Open plan kitchen , Shaker style painted units, Zellige tile splash back, concealed ventilation
Design ideas for a mid-sized transitional l-shaped open plan kitchen in London with an undermount sink, shaker cabinets, green cabinets, solid surface benchtops, green splashback, ceramic splashback, panelled appliances, light hardwood floors, with island, white benchtop and vaulted.
Design ideas for a mid-sized transitional l-shaped open plan kitchen in London with an undermount sink, shaker cabinets, green cabinets, solid surface benchtops, green splashback, ceramic splashback, panelled appliances, light hardwood floors, with island, white benchtop and vaulted.

Omega full access cabinets in ‘Oyster White’ make for the perfect backdrop including a hazelnut glaze that adds depth and texture to the cabinetry
Photo of a transitional eat-in kitchen in Orange County with an undermount sink, shaker cabinets, white cabinets, quartz benchtops, white splashback, ceramic splashback, stainless steel appliances, porcelain floors, brown floor and white benchtop.
Photo of a transitional eat-in kitchen in Orange County with an undermount sink, shaker cabinets, white cabinets, quartz benchtops, white splashback, ceramic splashback, stainless steel appliances, porcelain floors, brown floor and white benchtop.

Coffee Bar
Photo of a transitional kitchen in DC Metro with granite benchtops, white splashback, ceramic splashback and white benchtop.
Photo of a transitional kitchen in DC Metro with granite benchtops, white splashback, ceramic splashback and white benchtop.

Removing a secondary staircase and converting the main floor bath to a powder room allowed for an expanded kitchen for this family of 4. A beamed ceiling brings visual interest and speaks to the era of the home while the warm white cabinetry keeps the space light and bright.

Kitchen remodel with custom color lavender island and perimeter cabinets in gray-white, quartz countertops, ceramic fan mosaic tile backsplash, stainless steel apron front sink, and white oak wood floors.

Design ideas for a mid-sized transitional l-shaped eat-in kitchen in Minneapolis with a farmhouse sink, recessed-panel cabinets, green cabinets, white splashback, ceramic splashback, stainless steel appliances, light hardwood floors, with island, brown floor, wood benchtops and brown benchtop.

Once a finishing school for girls this expansive Victorian had a kitchen in desperate need of updating. The new owners wanted something cheerful, that picked up on the details of the original home, and yet they wanted it to honor their more modern lifestyle.

Inspiration for an expansive transitional l-shaped open plan kitchen in Toronto with an undermount sink, recessed-panel cabinets, black cabinets, soapstone benchtops, white splashback, ceramic splashback, stainless steel appliances, light hardwood floors, with island, brown floor and black benchtop.

A balance of warm woods, tones of black, and crisp whites create the perfect blend. The perimeter cabinets are maple with a space stain while the island is painted Sherwin Williams Iron Ore. The island is topped with Cambria Ironsbridge quartz while the perimeters are Silestone Mythology in Miami White17. Matte black appliances and hardware finish the look. The design lends itself to a transitional look that'll be beautiful and timeless.

SOMETIMES, A CLASSIC DESIGN IS ALL YOU NEED FOR AN OPEN-PLAN SPACE THAT WORKS FOR THE WHOLE FAMILY.
This client wanted to extend their existing space to create an open plan kitchen where the whole family could spend time together.
To meet this brief, we used the beautiful Shelford from our British kitchen range, with shaker doors in Inkwell Blue and Light Grey.
The stunning kitchen island added the wow factor to this design, where the sink was located and also some beautiful oak shelving to house books and accessories.
We used quartz composite worktops in Ice Branco throughout, Blanco sink and taps, and completed the space with AEG built-in and integrated appliances.
We also created a functional utility room, which complemented the main kitchen design.

This kitchen was designed by Sarah Robertsonof Studio Dearborn for the House Beautiful Whole Home Concept House 2020 in Denver, Colorado. Photos Adam Macchia. For more information, you may visit our website at www.studiodearborn.com or email us at info@studiodearborn.com.

Design ideas for a mid-sized transitional l-shaped eat-in kitchen in Seattle with an undermount sink, shaker cabinets, light wood cabinets, quartz benchtops, grey splashback, ceramic splashback, stainless steel appliances, light hardwood floors, with island, brown floor and white benchtop.

This vintage condo in the heart of Lincoln Park (Chicago, IL) needed an update that fit with all the traditional moldings and details, but the owner was looking for something more fun than a classic white and gray kitchen. The deep green and gold fixtures give the kitchen a bold, but elegant style. We maximized storage by adding additional cabinets and taking them to the ceiling, and finished with a traditional crown to align with much of the trim throughout the rest of the space. The floors are a more modern take on the vintage black/white hexagon that was popular around the time the condo building was constructed. The backsplash emulates something simple - a white tile, but adds in variation and a hand-made look give it an additional texture, and some movement against the counters, without being too busy.
https://123remodeling.com/ - Premium Kitchen & Bath Remodeling in Chicago and the North Shore suburbs.
Transitional Kitchen with Ceramic Splashback Design Ideas
2