Transitional Kitchen with Dark Wood Cabinets Design Ideas
Refine by:
Budget
Sort by:Popular Today
141 - 160 of 23,251 photos
Item 1 of 3
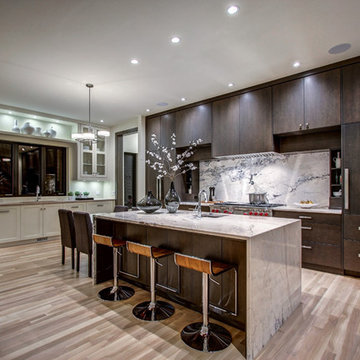
Design ideas for a transitional galley kitchen in Calgary with flat-panel cabinets, dark wood cabinets, grey splashback, stainless steel appliances, light hardwood floors and with island.
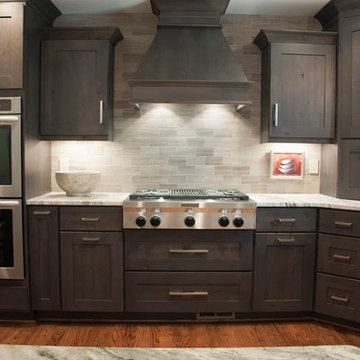
Melissa Mills photography " http://melissammills.weebly.com"
Contract work completed by Bill & Kris Montgomery
Cabinet installation completed by Gabe Coman
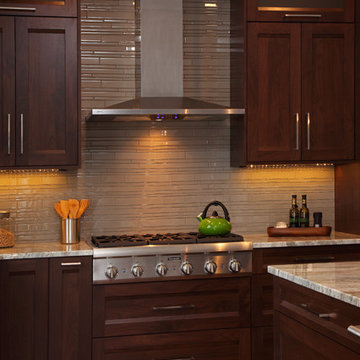
Transitional / Contemporary Stained Walnut Frameless Cabinetry, Quartzite Countertops, Waterfall Island with Prep Sink, Wide Plank White Oak Flooring, Thermador Appliances, Gas Cooktop, Double Ovens
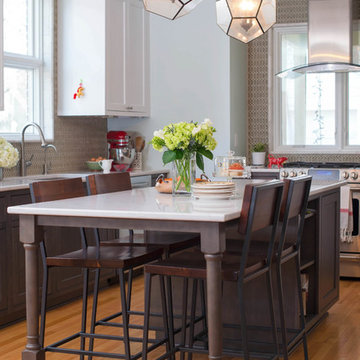
This is an example of a large transitional u-shaped eat-in kitchen in Minneapolis with beaded inset cabinets, brown splashback, stainless steel appliances, medium hardwood floors, with island, dark wood cabinets, quartzite benchtops and mosaic tile splashback.
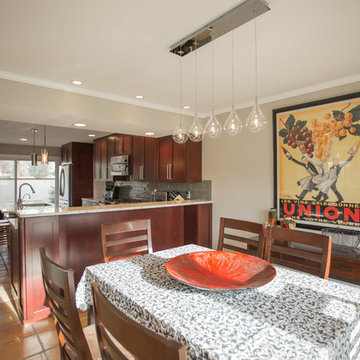
This Mediterranean contemporary home needed a bit of openness and a whole new kitchen.
Nina Lea Photography
Large transitional l-shaped eat-in kitchen in Philadelphia with an undermount sink, shaker cabinets, dark wood cabinets, granite benchtops, beige splashback, glass tile splashback, stainless steel appliances, terra-cotta floors and with island.
Large transitional l-shaped eat-in kitchen in Philadelphia with an undermount sink, shaker cabinets, dark wood cabinets, granite benchtops, beige splashback, glass tile splashback, stainless steel appliances, terra-cotta floors and with island.
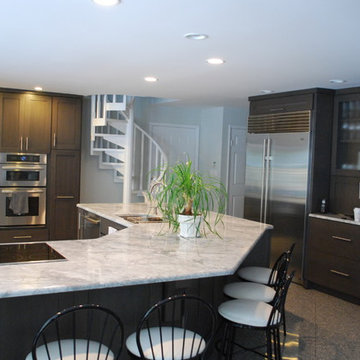
Kitchen installation by ProSkill Construction
Design ideas for a mid-sized transitional l-shaped eat-in kitchen in Newark with shaker cabinets, dark wood cabinets, marble benchtops, multi-coloured splashback, glass tile splashback, stainless steel appliances, porcelain floors and with island.
Design ideas for a mid-sized transitional l-shaped eat-in kitchen in Newark with shaker cabinets, dark wood cabinets, marble benchtops, multi-coloured splashback, glass tile splashback, stainless steel appliances, porcelain floors and with island.
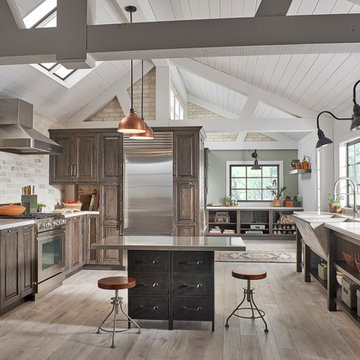
This transitional kitchen combines rustic warmth with lots of light, creating a welcoming space for your family and friends! Along with UltraCraft Cabinetry's Evanston wood door style in Oak with the new Platinum Grey stain, you'll find some of the latest organizational accessories from Century Wood Components that have been made specifically for our full-access, frameless cabinetry.
Photography by TC Studios
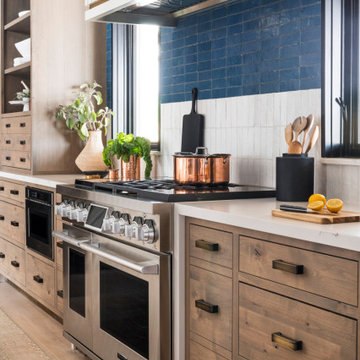
This kitchen was designed by Sarah Robertsonof Studio Dearborn for the House Beautiful Whole Home Concept House 2020 in Denver, Colorado. Photos Adam Macchia. For more information, you may visit our website at www.studiodearborn.com or email us at info@studiodearborn.com.
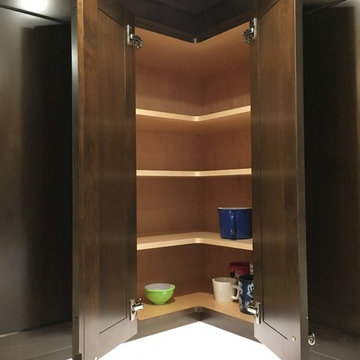
This clever corner cabinet provides full access to the space, as well as fully adjustable shelves.
Design ideas for a transitional kitchen in Houston with dark wood cabinets.
Design ideas for a transitional kitchen in Houston with dark wood cabinets.
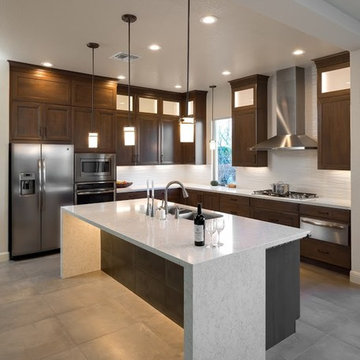
This kitchen and great room was design by Annette Starkey at Living Environment Design and built by Stellar Renovations. Crystal Cabinets, quartz countertops with a waterfall edge, lots of in-cabinet and under-cabinet lighting, and custom tile contribute to this beautiful space.
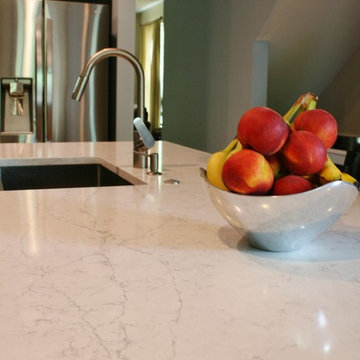
Kitchen Design by Andersonville Kitchen & Bath
Merillat Cabinetry in Dusk Stain and Shale Paint
Silestone Pearl Jasmine Quartz countertop
Design ideas for a large transitional l-shaped eat-in kitchen in Chicago with a farmhouse sink, flat-panel cabinets, dark wood cabinets, quartz benchtops, blue splashback, terra-cotta splashback, stainless steel appliances, medium hardwood floors and with island.
Design ideas for a large transitional l-shaped eat-in kitchen in Chicago with a farmhouse sink, flat-panel cabinets, dark wood cabinets, quartz benchtops, blue splashback, terra-cotta splashback, stainless steel appliances, medium hardwood floors and with island.
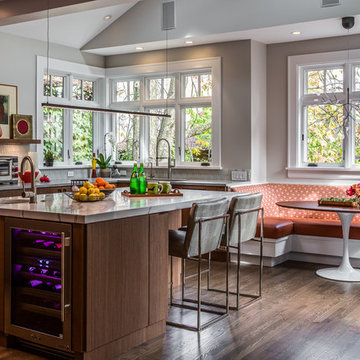
Chicago Lakewood Balmoral 1893 Farmhouse expands into contemporary living.
A stunning collaboration between Mindy Wieland of W3 architectural design & Fred M Alsen of fma Interior Design.
Contemporary Kitchen featuring Greenfield Cabinetry.
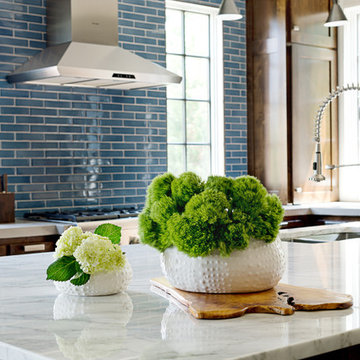
Photo of a large transitional u-shaped kitchen in Other with an undermount sink, shaker cabinets, dark wood cabinets, concrete benchtops, blue splashback, subway tile splashback, stainless steel appliances, dark hardwood floors and with island.
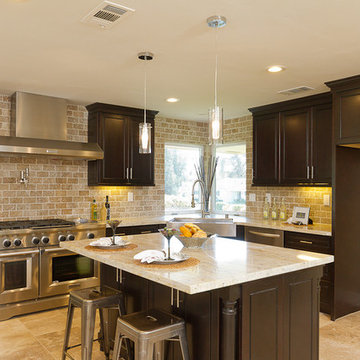
Inspiration for a mid-sized transitional u-shaped open plan kitchen in Sacramento with a farmhouse sink, recessed-panel cabinets, dark wood cabinets, granite benchtops, beige splashback, brick splashback, stainless steel appliances, porcelain floors, with island and beige floor.
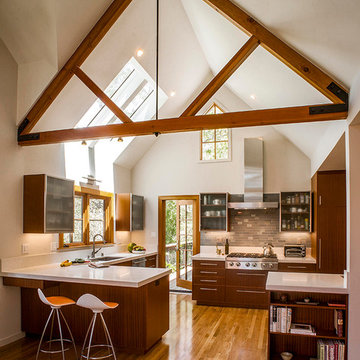
Photos by Langdon Clay
Inspiration for a large transitional single-wall eat-in kitchen in San Francisco with a drop-in sink, flat-panel cabinets, dark wood cabinets, solid surface benchtops, grey splashback, subway tile splashback, stainless steel appliances, medium hardwood floors and a peninsula.
Inspiration for a large transitional single-wall eat-in kitchen in San Francisco with a drop-in sink, flat-panel cabinets, dark wood cabinets, solid surface benchtops, grey splashback, subway tile splashback, stainless steel appliances, medium hardwood floors and a peninsula.
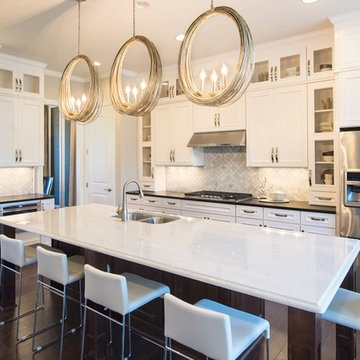
Whip up some gourmet delights in this gleaming Cook's Kitchen!
Perimeter Cabinetry: Modesto in Glacier by Wellborn
Island Cabinetry: Modesto in Sienna by Wellborn
Perimeter Countertops: Honed Absolute Black Granite
Island Countertop: Torquay by Cambria
Backsplash: Baroque Stone by Daltile
Faucet: Brantford by Moen
Flooring: Bellevue Ryman by Shaw
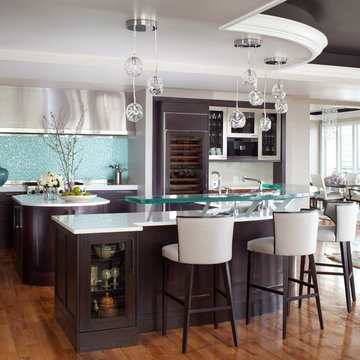
designed by Seek Interior
counter stools made in Italy thru Charles Eisen & Associates
Large transitional u-shaped kitchen in Denver with glass-front cabinets, dark wood cabinets, blue splashback, panelled appliances, medium hardwood floors and multiple islands.
Large transitional u-shaped kitchen in Denver with glass-front cabinets, dark wood cabinets, blue splashback, panelled appliances, medium hardwood floors and multiple islands.
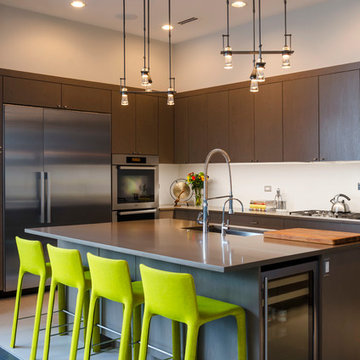
This is an example of a transitional kitchen in Chicago with an undermount sink, flat-panel cabinets, dark wood cabinets, white splashback, stainless steel appliances and with island.
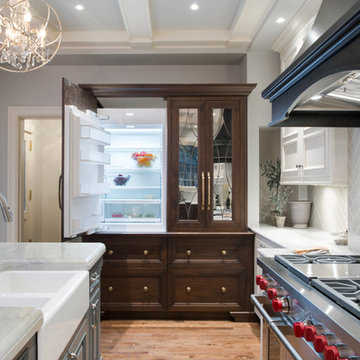
Matt Kocourek Photography
Photo of a mid-sized transitional l-shaped eat-in kitchen in Kansas City with a farmhouse sink, recessed-panel cabinets, dark wood cabinets, quartzite benchtops, green splashback, ceramic splashback, panelled appliances, medium hardwood floors and with island.
Photo of a mid-sized transitional l-shaped eat-in kitchen in Kansas City with a farmhouse sink, recessed-panel cabinets, dark wood cabinets, quartzite benchtops, green splashback, ceramic splashback, panelled appliances, medium hardwood floors and with island.
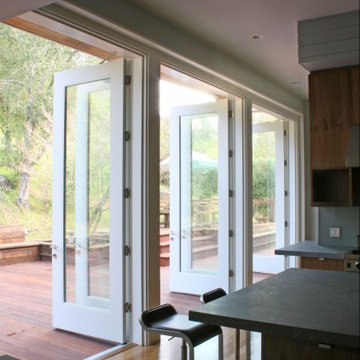
The most noteworthy quality of this suburban home was its dramatic site overlooking a wide- open hillside. The interior spaces, however, did little to engage with this expansive view. Our project corrects these deficits, lifting the height of the space over the kitchen and dining rooms and lining the rear facade with a series of 9' high doors, opening to the deck and the hillside beyond.
Photography: SaA
Transitional Kitchen with Dark Wood Cabinets Design Ideas
8