Transitional Kitchen with Limestone Splashback Design Ideas
Refine by:
Budget
Sort by:Popular Today
101 - 120 of 658 photos
Item 1 of 3
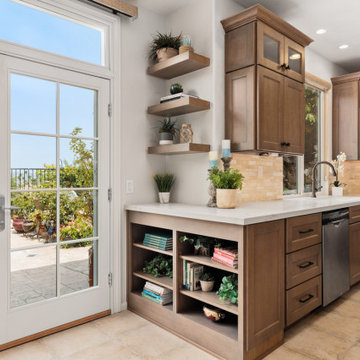
This two-toned custom kitchen was designed for our 5-foot client who loves to cook. Although the floorplan stayed the same, she dreamed of having an appropriate-sized cooktop, and top cabinets she could easily access.
We dropped the back wall toekick a few inches allowing her to safely reach and have better use of the burners. To the left, a small waterfall edge in creamy white Caesarstone quartz, transitions into a standard counter height. Below her cooktop, we have larger drawers for pots and pants and spice pull-outs as her cooking zone. As for the backsplash, our client really loved her travertine tile, we kept it and refilled the areas as needed in our new design.
We boosted our total countertop area with a custom-wrapped bookcase to the left of the sink. This also allowed us to bring the island forward. The island and hood are both in the color Miso, a slightly darker stain.
Everything turned out great! If only the fridge would have made it in time. We can thank the magic of photoshop for this back order shipment!
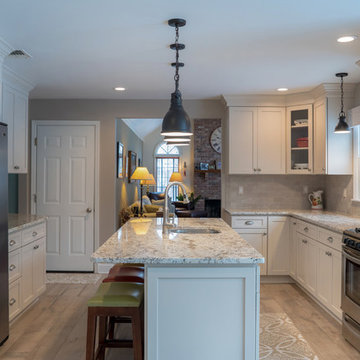
Design ideas for a mid-sized transitional l-shaped eat-in kitchen in New York with a single-bowl sink, recessed-panel cabinets, white cabinets, granite benchtops, grey splashback, limestone splashback, stainless steel appliances, porcelain floors, with island, grey floor and grey benchtop.
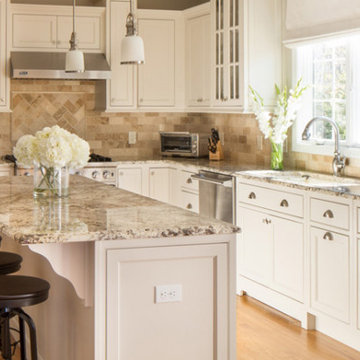
Design ideas for a transitional l-shaped kitchen in Boston with an undermount sink, recessed-panel cabinets, white cabinets, granite benchtops, beige splashback, limestone splashback, stainless steel appliances, light hardwood floors, with island, beige floor and beige benchtop.
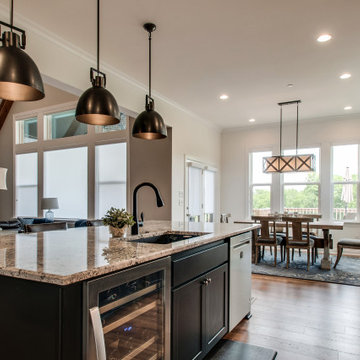
Another angle.
Design ideas for a mid-sized transitional eat-in kitchen in Nashville with an undermount sink, shaker cabinets, black cabinets, granite benchtops, grey splashback, limestone splashback, stainless steel appliances, medium hardwood floors, with island, brown floor and multi-coloured benchtop.
Design ideas for a mid-sized transitional eat-in kitchen in Nashville with an undermount sink, shaker cabinets, black cabinets, granite benchtops, grey splashback, limestone splashback, stainless steel appliances, medium hardwood floors, with island, brown floor and multi-coloured benchtop.
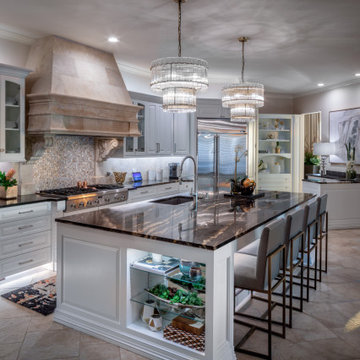
Large transitional u-shaped eat-in kitchen in Houston with an undermount sink, flat-panel cabinets, white cabinets, quartzite benchtops, beige splashback, limestone splashback, limestone floors, with island, beige floor and black benchtop.
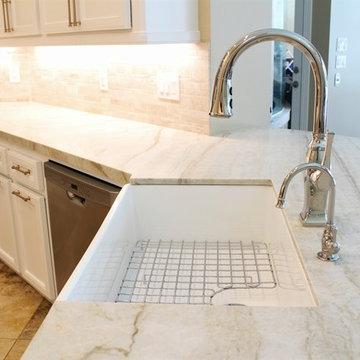
Big big changes! We transformed a dark closed in kitchen into a bright, light and airy transitional chef's kitchen. Painting the tall cabinetry a creamy white opened up the entire space. Removing the pot rack and adding many recessed LED can lights made such a difference in the feel of this room. The other piece of the design that opened up the kitchen, bringing the bar down to one level. The countertops are an amazing quartzite with limestone backsplash. The Wolf appliances complimented the design. To tie in the new fireplace in the adjacent room, we used the same wood tile on the front of the kitchen bar. Amazing champagne gold touches pulled everything together from the cabinet pulls to the wonderfully unique light.
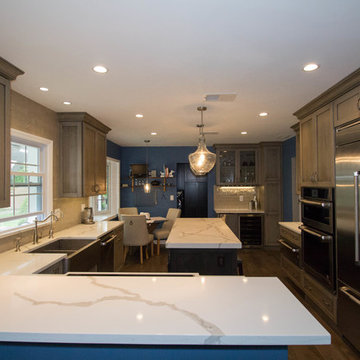
Karolina Zawistowska
Inspiration for a mid-sized transitional l-shaped eat-in kitchen in New York with an integrated sink, shaker cabinets, grey cabinets, quartz benchtops, beige splashback, limestone splashback, stainless steel appliances, medium hardwood floors, with island and grey floor.
Inspiration for a mid-sized transitional l-shaped eat-in kitchen in New York with an integrated sink, shaker cabinets, grey cabinets, quartz benchtops, beige splashback, limestone splashback, stainless steel appliances, medium hardwood floors, with island and grey floor.
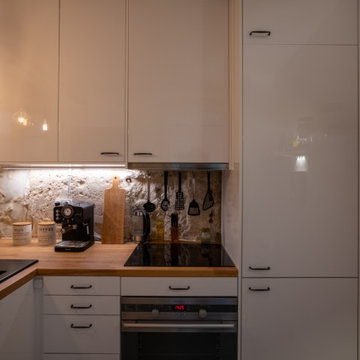
Chasse, conception, rénovation et décoration d'un appartement de 3 pièces de 32m2 en souplex. Maximisation des rangements avec des placards sur mesure, assainissement du lieu par la création d'un système d'aération performant, optimisation totale de l'espace.
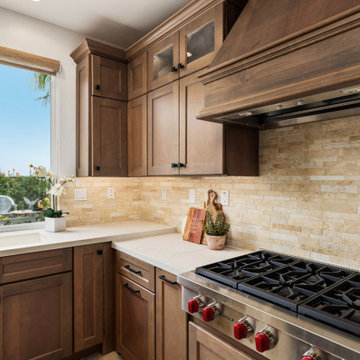
This two-toned custom kitchen was designed for our 5-foot client who loves to cook. Although the floorplan stayed the same, she dreamed of having an appropriate-sized cooktop, and top cabinets she could easily access.
We dropped the back wall toekick a few inches allowing her to safely reach and have better use of the burners. To the left, a small waterfall edge in creamy white Caesarstone quartz, transitions into a standard counter height. Below her cooktop, we have larger drawers for pots and pants and spice pull-outs as her cooking zone. As for the backsplash, our client really loved her travertine tile, we kept it and refilled the areas as needed in our new design.
We boosted our total countertop area with a custom-wrapped bookcase to the left of the sink. This also allowed us to bring the island forward. The island and hood are both in the color Miso, a slightly darker stain.
Everything turned out great! If only the fridge would have made it in time. We can thank the magic of photoshop for this back order shipment!
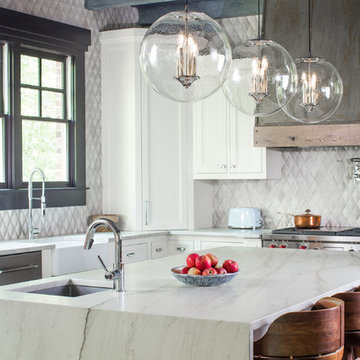
Interior design work by Katie DeRario and Hart & Lock Design (www.hartandlock.com).
Photo credit: David Cannon Photography (www.davidcannonphotography.com)
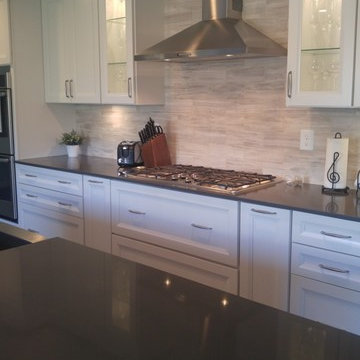
Thomasville semi-custom cabinets from The Home Depot. Russell painted white door style with greige quartz countertops. Vinyl flooring. Modernistic Pull in Brushed Satin Nickel (M570). GE Stainless Steel appliances. Limestone Backsplash (Model # 98462). Clear Glass inserts. Pendant Lighting.
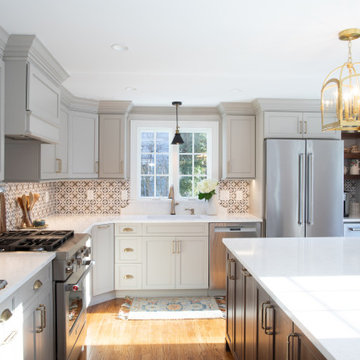
This stunning kitchen refacing was completed with Conestoga Wood Specialties. Modifications were made to some of the cabinets, including adding a KitchenAid Mixer lift and shelving over the coffee bar area. The kitchen island was enlarged to fit more seating for family gatherings. The real star of this kitchen remodel is the stunning Stone Impressions Mulholland tile. White quartz counter tops and Top Knobs pulls in Honey Bronze complete the look.
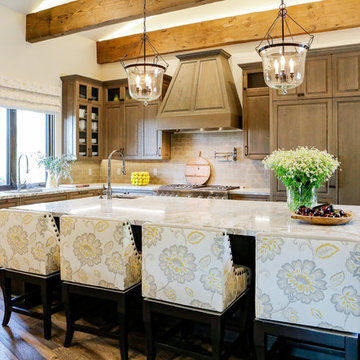
Silke Laqua
Transitional l-shaped open plan kitchen in San Diego with a single-bowl sink, raised-panel cabinets, distressed cabinets, granite benchtops, grey splashback, limestone splashback, panelled appliances, medium hardwood floors, with island and brown floor.
Transitional l-shaped open plan kitchen in San Diego with a single-bowl sink, raised-panel cabinets, distressed cabinets, granite benchtops, grey splashback, limestone splashback, panelled appliances, medium hardwood floors, with island and brown floor.
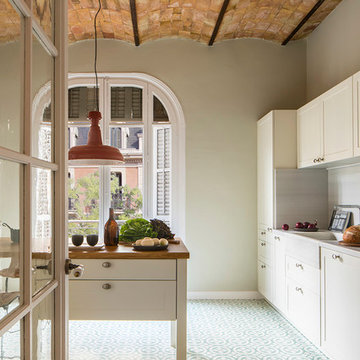
Proyecto realizado por Meritxell Ribé - The Room Studio
Construcción: The Room Work
Fotografías: Mauricio Fuertes
Mid-sized transitional single-wall eat-in kitchen in Barcelona with an integrated sink, raised-panel cabinets, white cabinets, wood benchtops, white splashback, limestone splashback, stainless steel appliances, medium hardwood floors, with island, brown floor and brown benchtop.
Mid-sized transitional single-wall eat-in kitchen in Barcelona with an integrated sink, raised-panel cabinets, white cabinets, wood benchtops, white splashback, limestone splashback, stainless steel appliances, medium hardwood floors, with island, brown floor and brown benchtop.
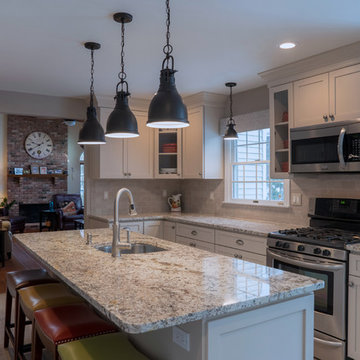
Photo of a mid-sized transitional l-shaped eat-in kitchen in New York with a single-bowl sink, recessed-panel cabinets, white cabinets, granite benchtops, grey splashback, limestone splashback, stainless steel appliances, porcelain floors, with island, grey floor and grey benchtop.
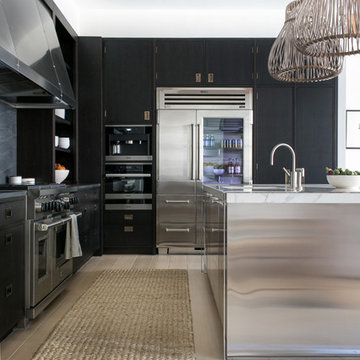
Interior Design, Custom Furniture Design, & Art Curation by Chango & Co.
Photography by Raquel Langworthy
See the full story in Domino
Photo of a large transitional l-shaped open plan kitchen in New York with an undermount sink, dark wood cabinets, marble benchtops, black splashback, limestone splashback, stainless steel appliances, light hardwood floors and with island.
Photo of a large transitional l-shaped open plan kitchen in New York with an undermount sink, dark wood cabinets, marble benchtops, black splashback, limestone splashback, stainless steel appliances, light hardwood floors and with island.
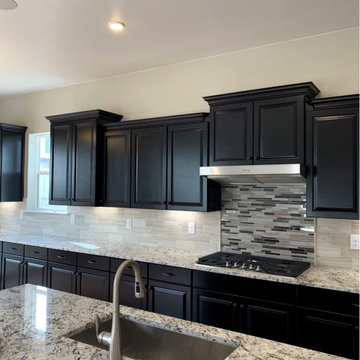
Photo of a transitional l-shaped kitchen in Denver with a single-bowl sink, raised-panel cabinets, dark wood cabinets, granite benchtops, limestone splashback, stainless steel appliances, medium hardwood floors, with island and beige benchtop.
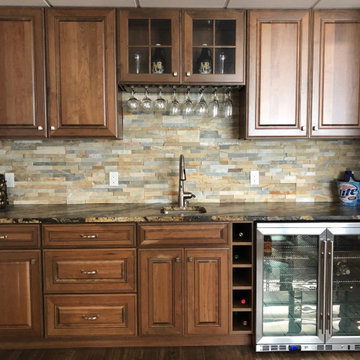
The ledgerstone on this back splash gives the area a more rustic feel.
This is an example of a small transitional single-wall kitchen in Other with an undermount sink, raised-panel cabinets, medium wood cabinets, marble benchtops, beige splashback, limestone splashback, stainless steel appliances, porcelain floors, brown floor and brown benchtop.
This is an example of a small transitional single-wall kitchen in Other with an undermount sink, raised-panel cabinets, medium wood cabinets, marble benchtops, beige splashback, limestone splashback, stainless steel appliances, porcelain floors, brown floor and brown benchtop.
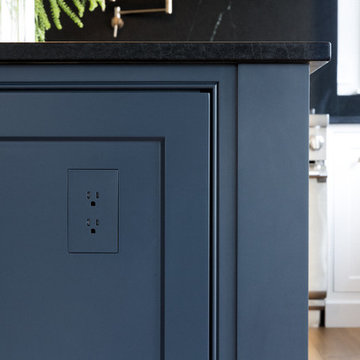
Two-toned white and navy blue transitional kitchen with brass hardware and accents.
Custom Cabinetry: Thorpe Concepts
Photography: Young Glass Photography
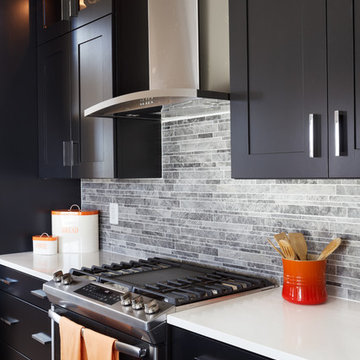
Backsplash is DalTile 'Siberian Tundra' Mosaic Honed Tile. Countertops are Silestone 'White Storm' engineered quartz. Faucet is Moen Spring 'Align' Chrome Pull Down. Cabinetry is Mid Continent Copenhagen painted maple in 'Ebony'. Stainless steel appliances including GE 30" slide-in convection gas range and chimney hood. Paint color is Sherwin Williams #7030 Anew Gray.
Transitional Kitchen with Limestone Splashback Design Ideas
6